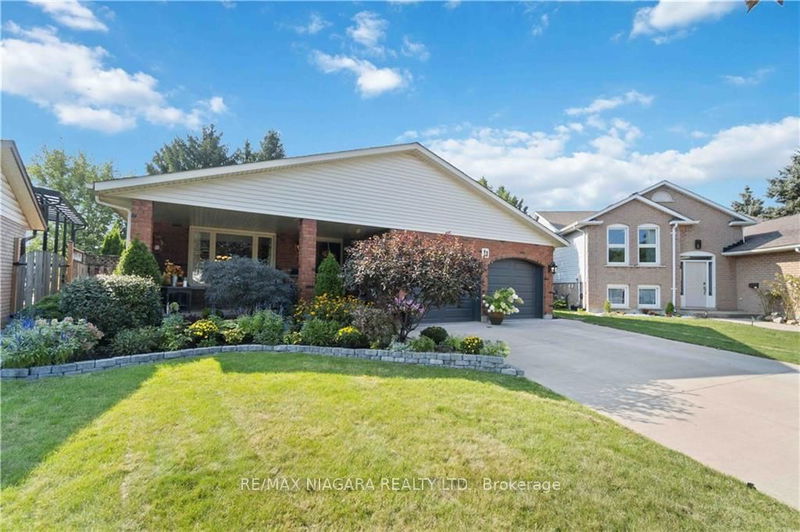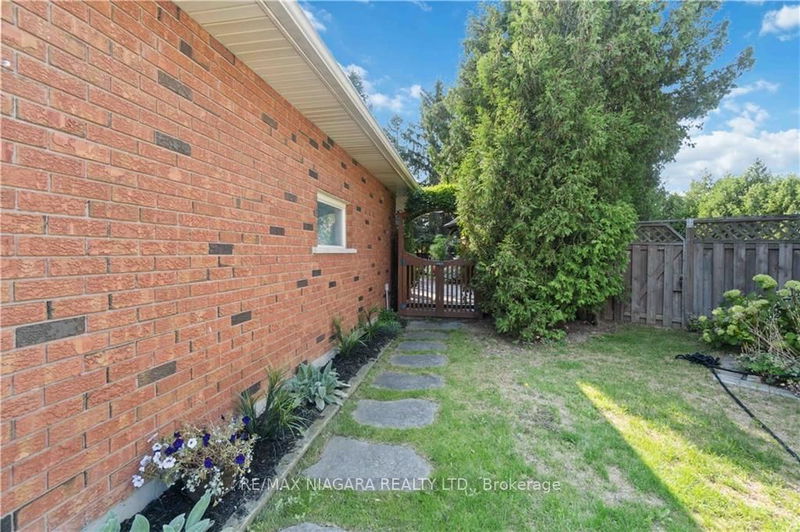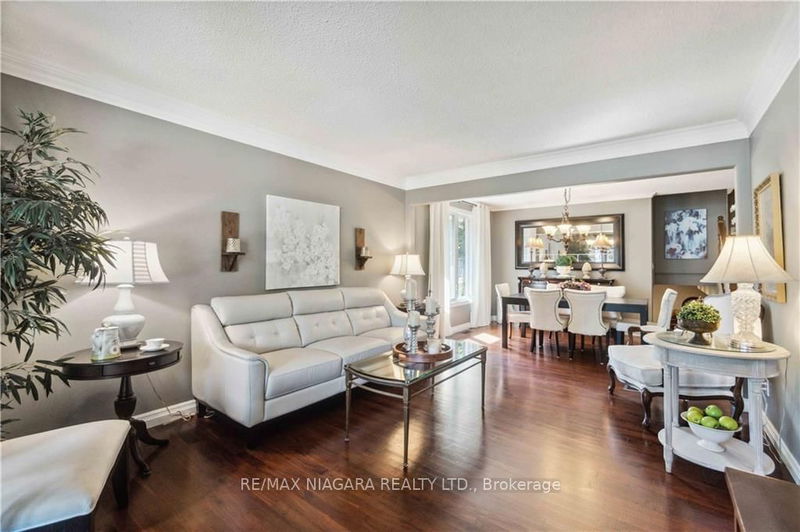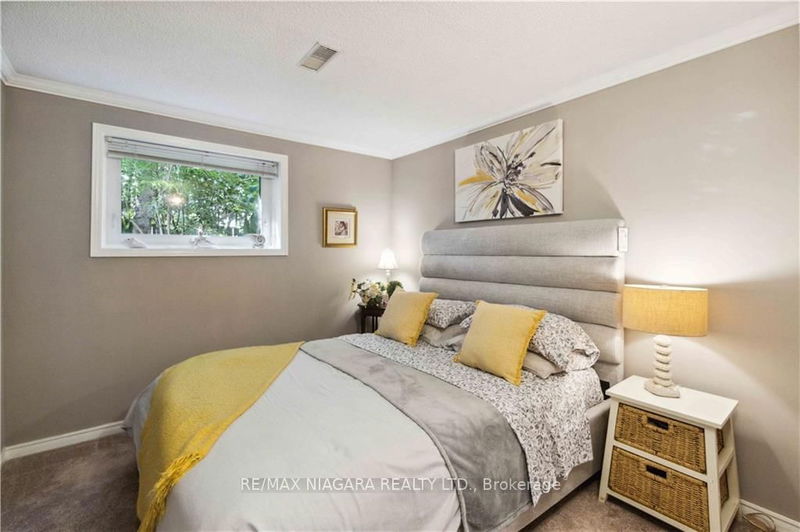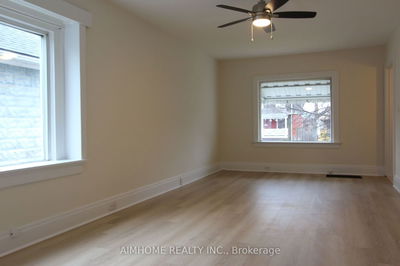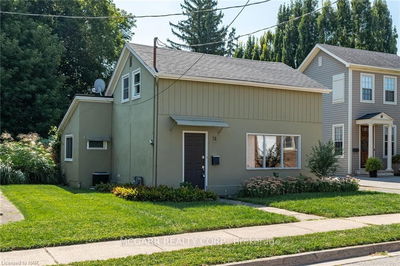Welcome to your dream home! Tucked away in a quiet cul-de-sac, this exceptional 4-level backsplit offers the perfect fusion of country charm and city convenience. The oversized insulated double garage, complete with a 220 outlet, is ideal for hobbyists or car enthusiasts alike. Upon entering, you'll be greeted by a custom kitchen with stainless steel appliances and a beautiful skylight that bathes the space in natural light. Relax on the large front porch, perfect for enjoying your morning coffee. The expansive master bedroom comes with a huge walk-in closet and ensuite privilege, providing comfort and luxury at its finest. The lower level is a true retreat, featuring a spacious family room, a guest bedroom with ensuite privilege, and a man cave complete with a bar - ideal for entertaining or unwinding after a long day. Step outside into your private, park-like backyard, featuring a cedar shed, a charming gazebo, and a separate covered patio - perfect for enjoying peaceful evenings outdoors. All of this, and you're just minutes from the highway and close to every amenity you need. This rare opportunity wont last long! Experience the best of country living in the city.
부동산 특징
- 등록 날짜: Friday, September 06, 2024
- 가상 투어: View Virtual Tour for 11 Brittany Court
- 도시: St. Catharines
- 중요 교차로: Fourth Ave to Louth, left on Vintage Road, right on Brittany Court
- 전체 주소: 11 Brittany Court, St. Catharines, L2S 3C3, Ontario, Canada
- 거실: Main
- 주방: Main
- 리스팅 중개사: Re/Max Niagara Realty Ltd. - Disclaimer: The information contained in this listing has not been verified by Re/Max Niagara Realty Ltd. and should be verified by the buyer.


