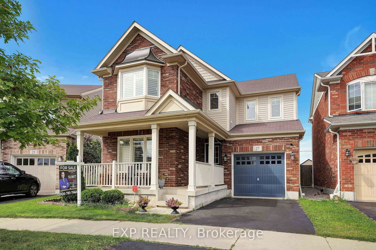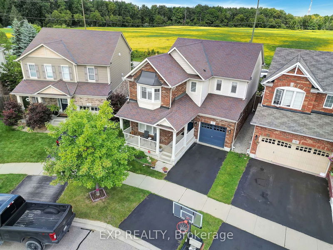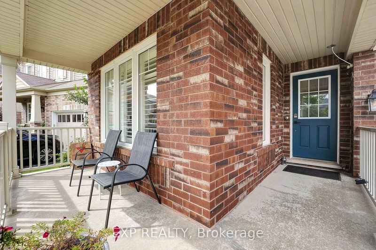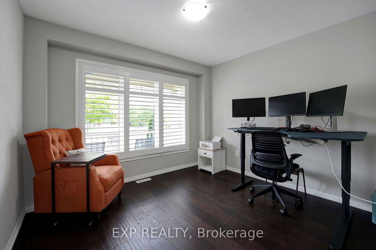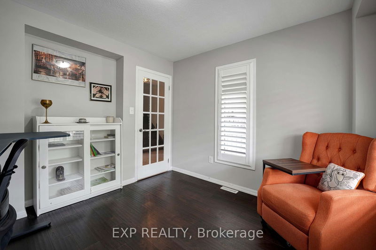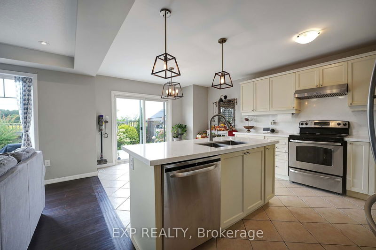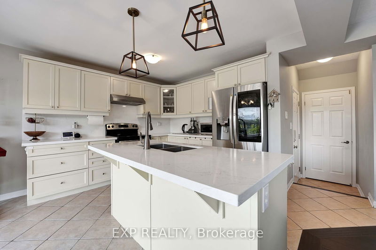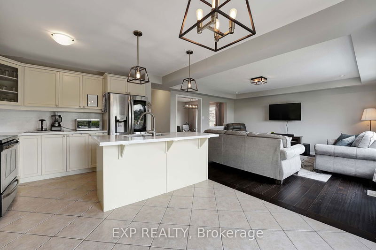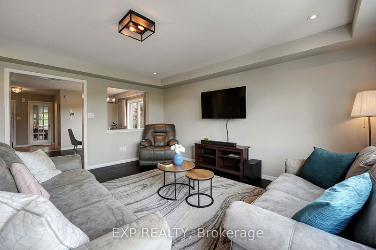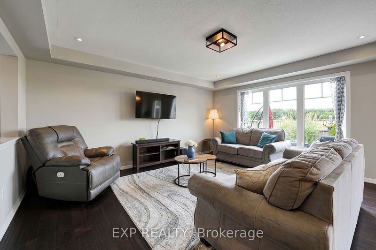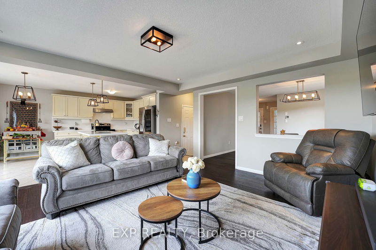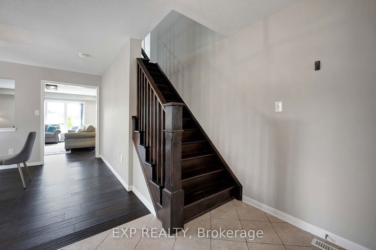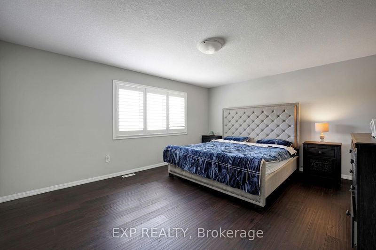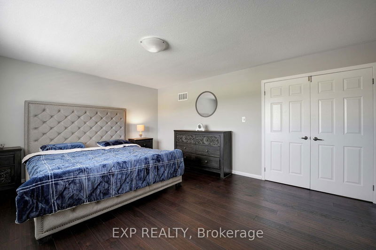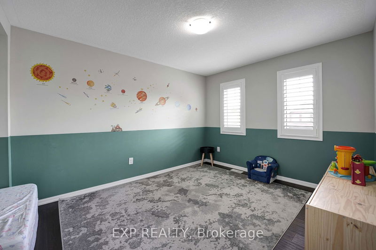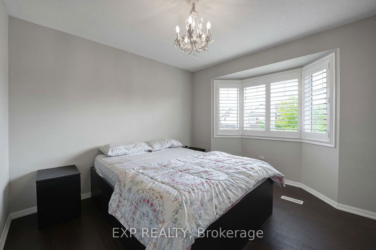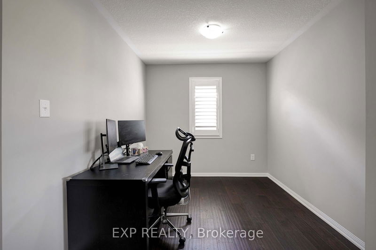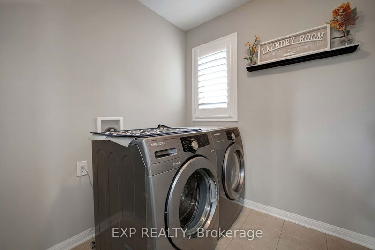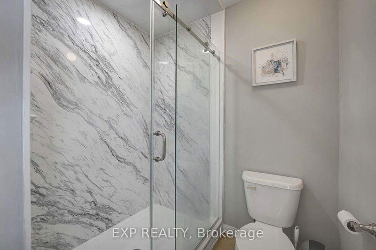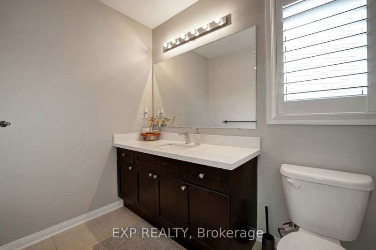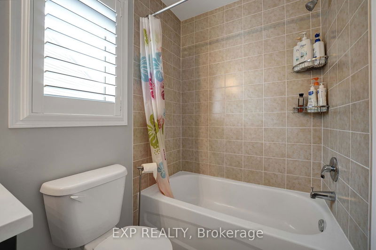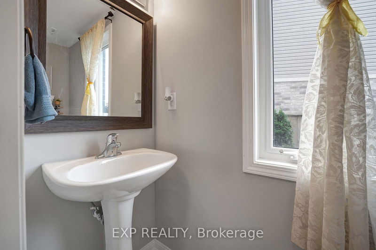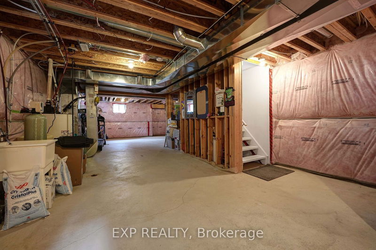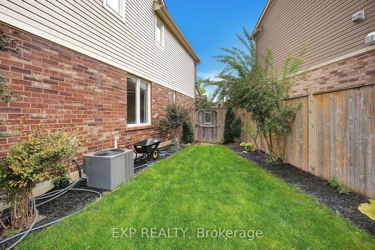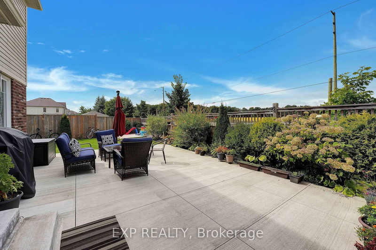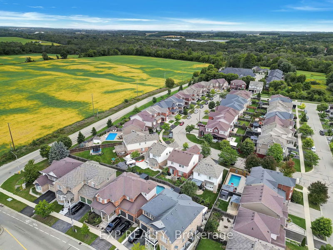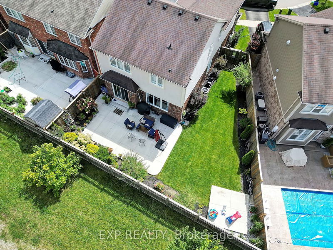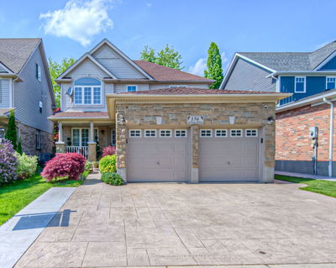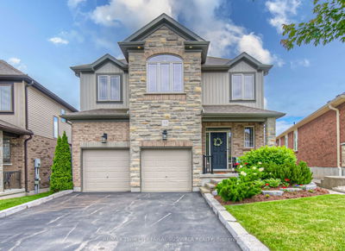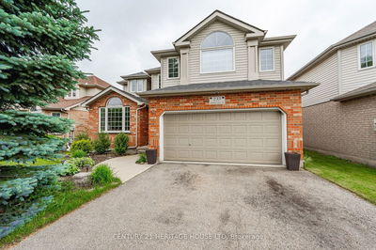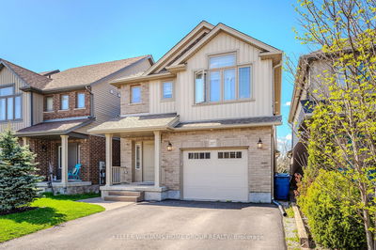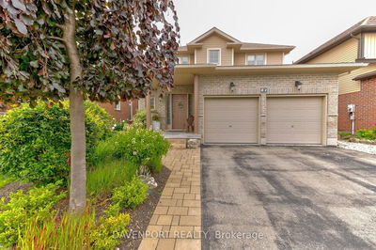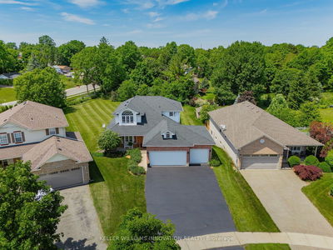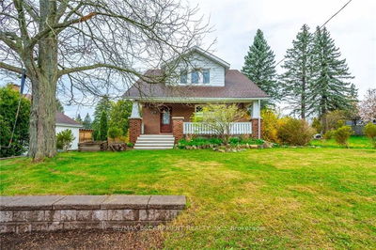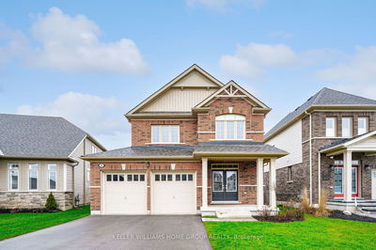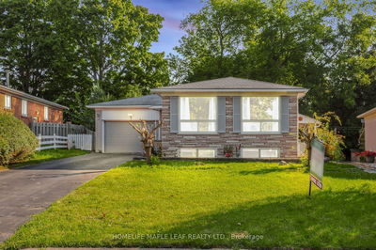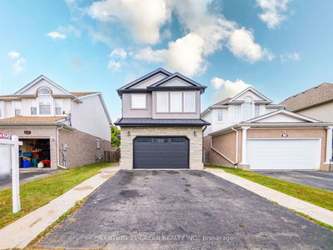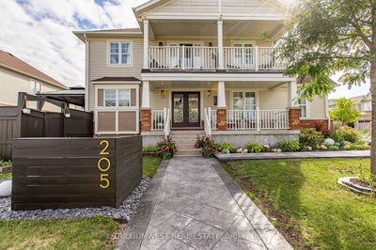This Lovely 2-Storey Home in Millpond Hespeler, Mattamy's "Victoria" Model. 3 Bedrooms + 2 Offices (Can be Converted to 4th & 5th Bedrooms). Home in The Highly Sought After Community of Millpond in Hespeler in Cambridge. Located on A Private Children Friendly Street With a Huge Pie Shaped Premium Lot Over Looking the Vast Farmlands. Floor Plan and directions have been designed keeping Vaastu Shastra in mind and is considered very auspicious. Main Floor Features A Great Open & Bright Flowing Layout. Front Room Can Be Used As An Office Or extra bedroom. Formal Dining Room & a huge Family Room Overlooks a Fully Upgraded Kitchen with Quartz counters and Quartz Centre Island, with an Abundance of Counter & Cabinet Space. Walk Out from the Dinette To a Huge Pie Shaped Premium Lot Overlooking The Vast Farmlands. Featuring a Huge Patio & Pergola, Lots Of room Between the Neighboring Houses. Upgraded Hardwood Staircase. 2nd Floor With 3 Good Sized Bedrooms + a Den/ Office (Can Be Used as the 5th Bedroom). A convenient 2nd Floor Laundry. Master / a Walk In Closet & A Full 4 Pce Ensuite / Super Shower. Basement Is Ready For Your Finishing . Pot lights on The Outside & Inside The House. Close To All The Conveniences Like Schools, Shopping, Walking Trails, Parks, Thriving Downtown Hespeler & Hwy 401. A True Pride Of Ownership Home! Upgraded Light Fixtures, California Shutters. Freshly Painted in Modern Colours.It is a perfect house for First Time Home Buyers or any Families or investors or Commuters to GTA ( 45 minutes to Mississauga) or KWL(30 minutes to Kitchener or Waterloo or just 15 minutes to Guelph). IT IS AN AWESOME OPPORTUNITY TO OWN THIS GREAT HOME!
부동산 특징
- 등록 날짜: Tuesday, September 10, 2024
- 가상 투어: View Virtual Tour for 27 Beattie Crescent
- 도시: Cambridge
- 중요 교차로: BLACKBRIDGE ROAD / BALDWIN DRIVE
- 전체 주소: 27 Beattie Crescent, Cambridge, N3C 0E8, Ontario, Canada
- 거실: California Shutters, Hardwood Floor
- 주방: Quartz Counter, Centre Island
- 리스팅 중개사: Exp Realty - Disclaimer: The information contained in this listing has not been verified by Exp Realty and should be verified by the buyer.

