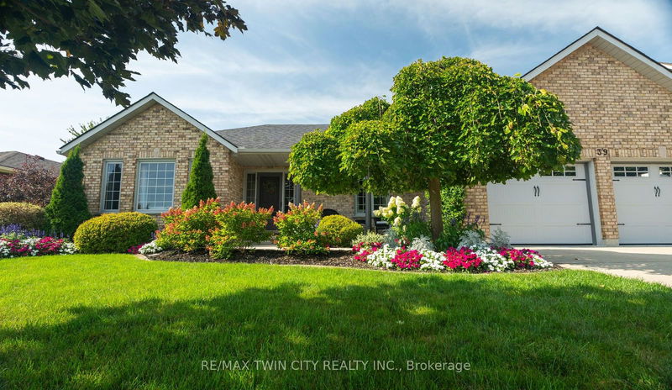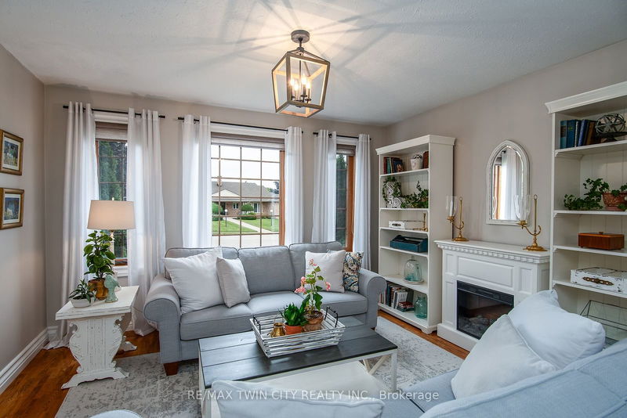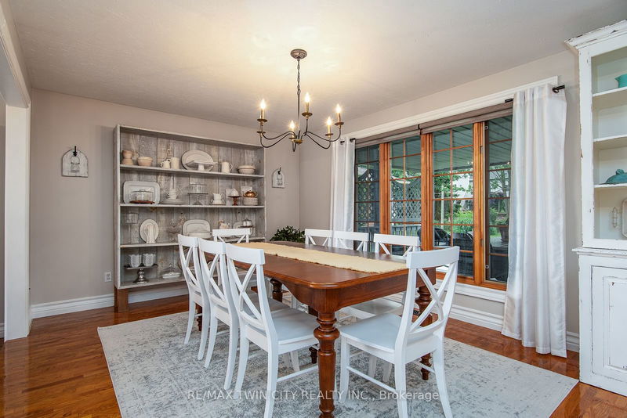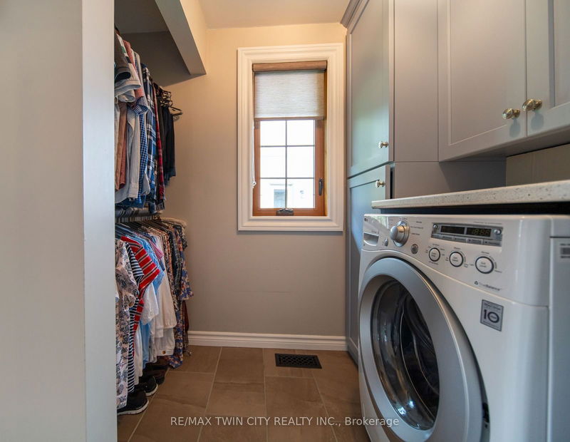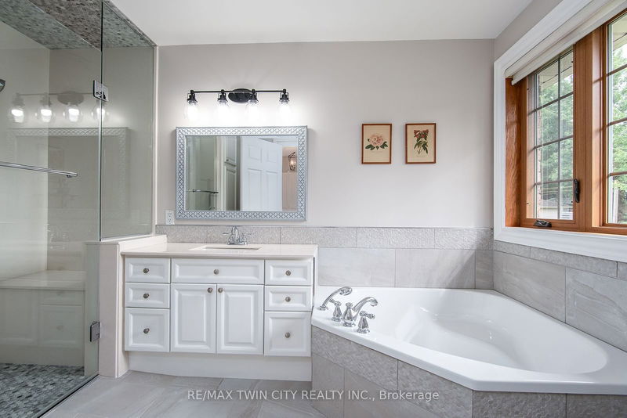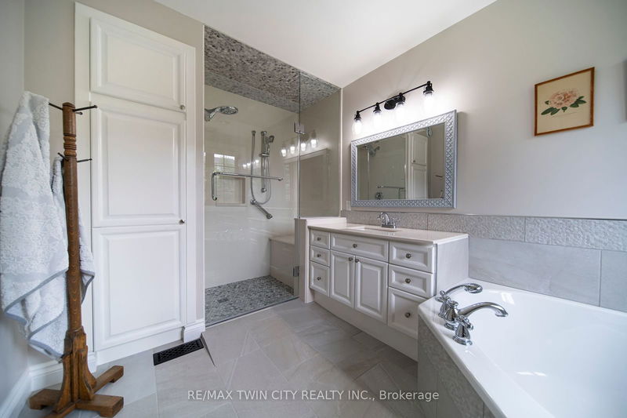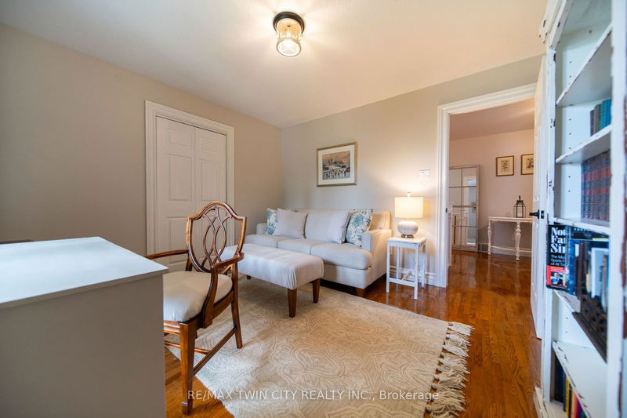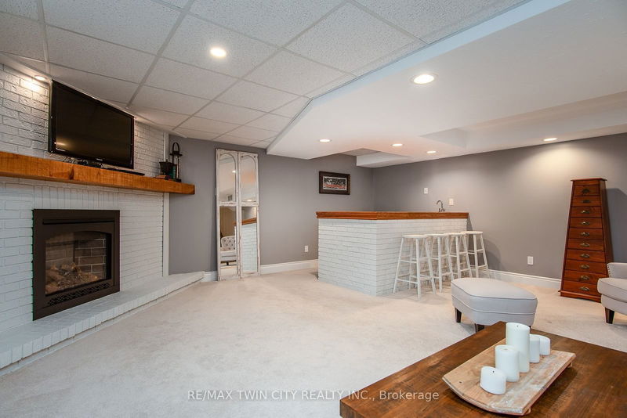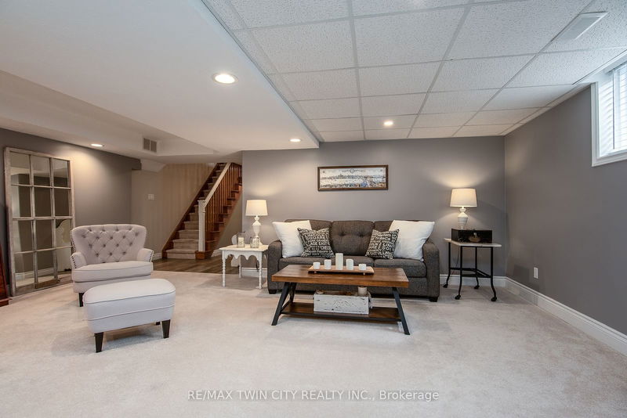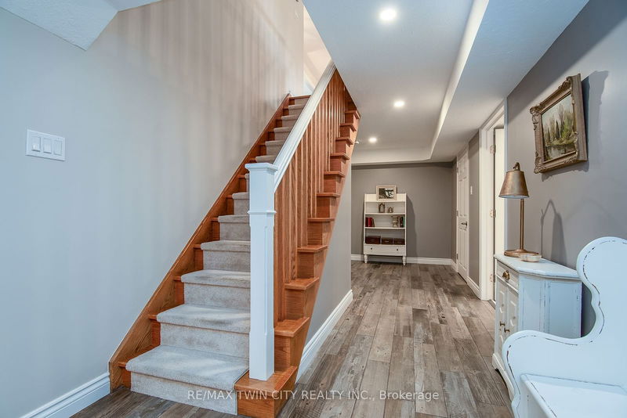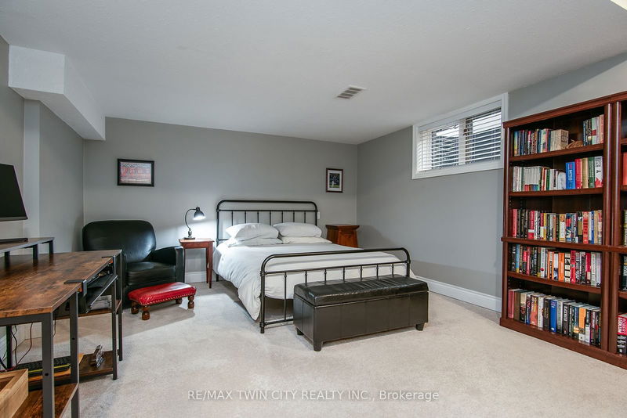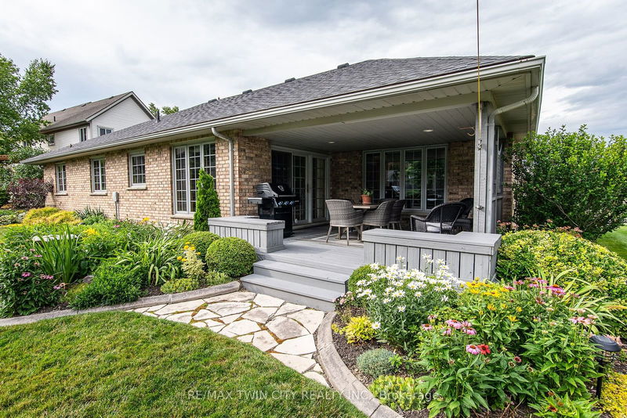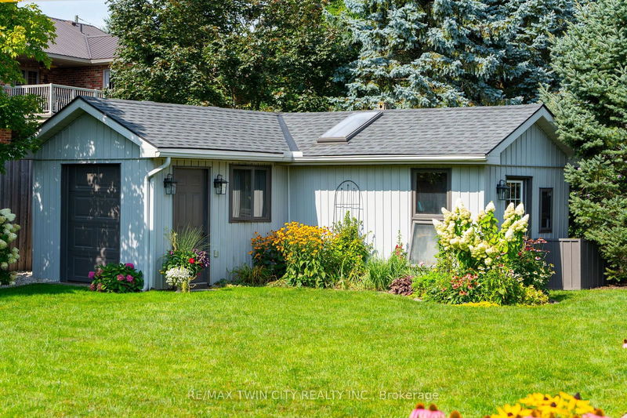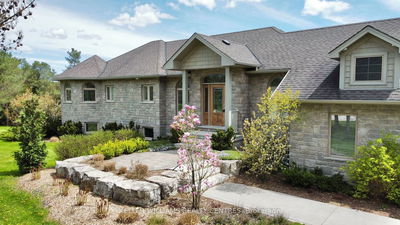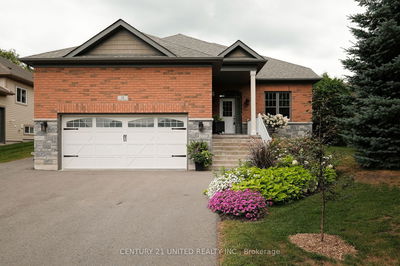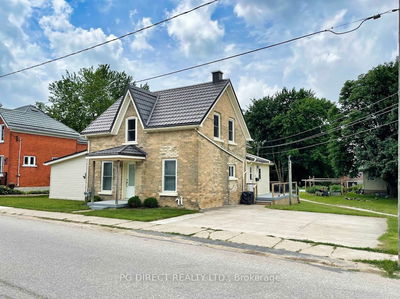Located on a quiet street in Milverton, just 25 minutes from Stratford, Kitchener/Waterloo, and Listowel, this stunning bungalow is a true gem. The fabulous layout is perfect for entertaining, featuring a modern open-concept main level with beautiful hardwood flooring, new lighting and fresh paint. The kitchen is a chef's dream, boasting beautiful cabinetry, abundant counter space, and a large breakfast bar. Sliding doors from the kitchen lead to a covered deck area overlooking a gorgeous backyard with an oversized shed equipped with electricity. The bright and inviting master bedroom features an ensuite with a soaker tub, a glass and tiled shower, and a linen closet. The main floor also includes another bedroom, which could be used as an office, and an additional 3-piece bath. The recently renovated lower level is open and spacious, with a large family room featuring a new natural gas fireplace and a wet bar with a bar fridge. There are two additional oversized bedrooms, each with walk-in closets, and a new 4-piece bathroom with a custom-made double sink vanity and a shower with dual controls and two shower heads. Additional features include main floor laundry, wider doors for accessibility, pride of ownership, cleanliness, stunning gardens, natural gas BBQ hook up and a friendly community. The home also offers a heated garage with a workshop and RV plug, a new water heater and sump pump, and a newer roof from 2014. The furnace/utility room provides ample storage and houses a 200-amp electrical panel. A natural gas generator conveniently activates in the event of a power outage. The double car garage is fully heated with maple cabinets and epoxy flooring, and the garage doors were replaced in 2020. Don't miss the opportunity to make this beautiful home yours!
부동산 특징
- 등록 날짜: Wednesday, September 11, 2024
- 가상 투어: View Virtual Tour for 39 Pugh Street E
- 도시: Perth East
- 이웃/동네: 44 - Milverton
- 전체 주소: 39 Pugh Street E, Perth East, N0K 1M0, Ontario, Canada
- 주방: Main
- 거실: Main
- 리스팅 중개사: Re/Max Twin City Realty Inc. - Disclaimer: The information contained in this listing has not been verified by Re/Max Twin City Realty Inc. and should be verified by the buyer.

