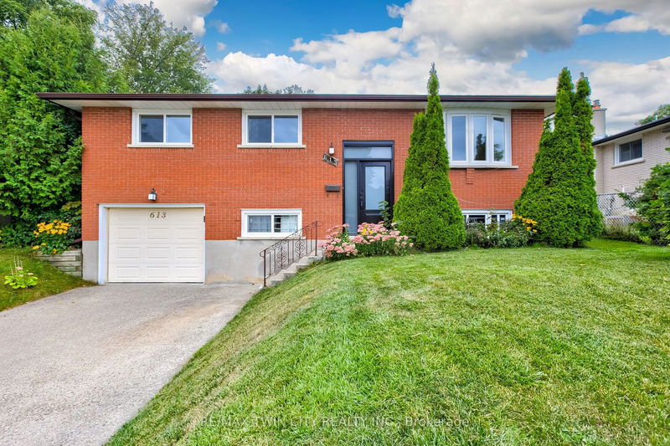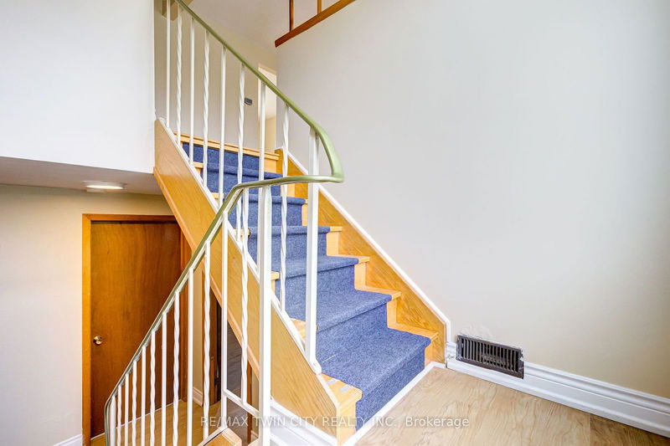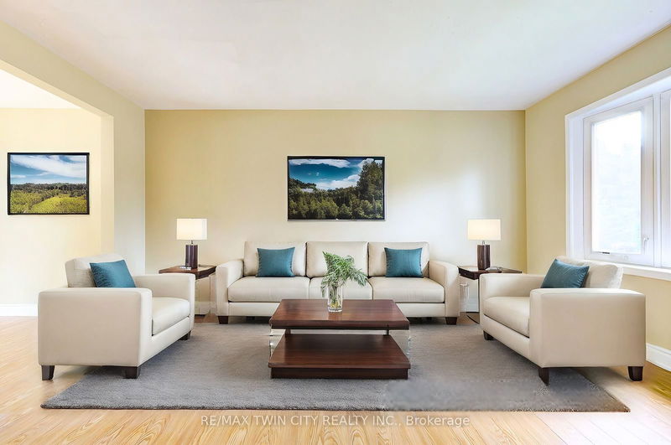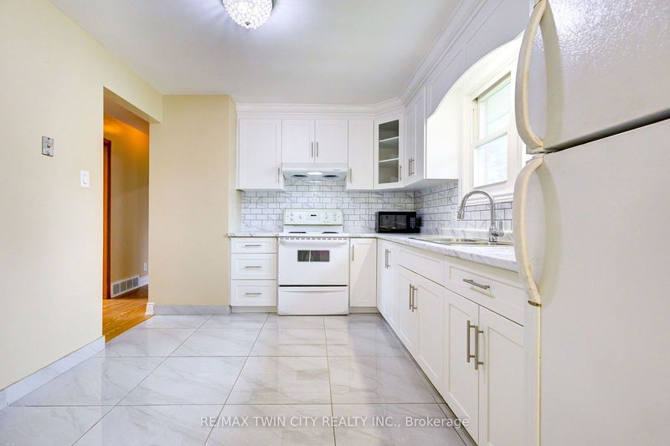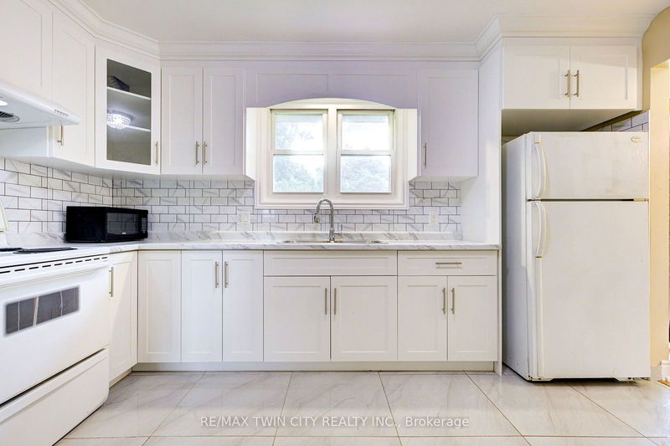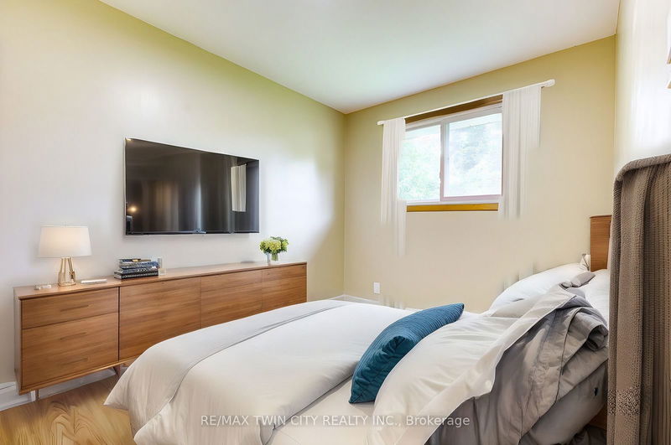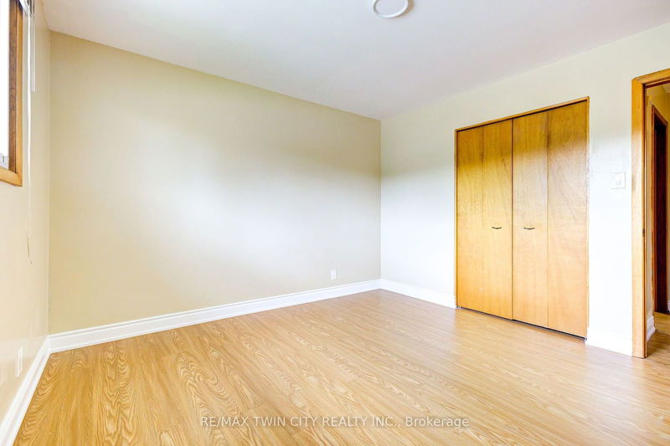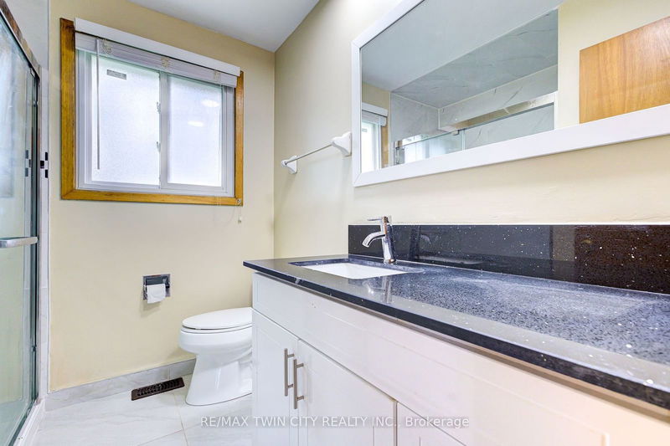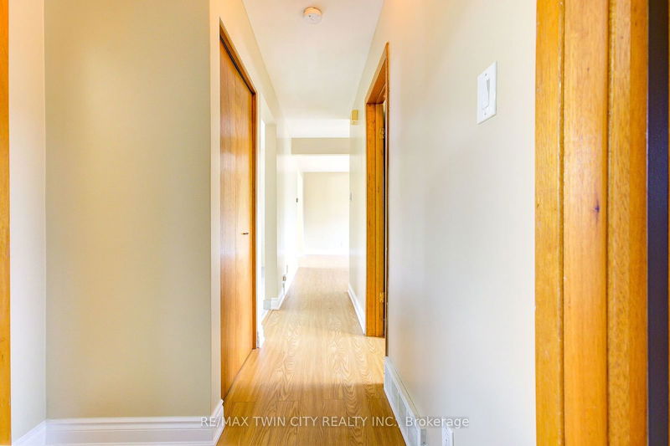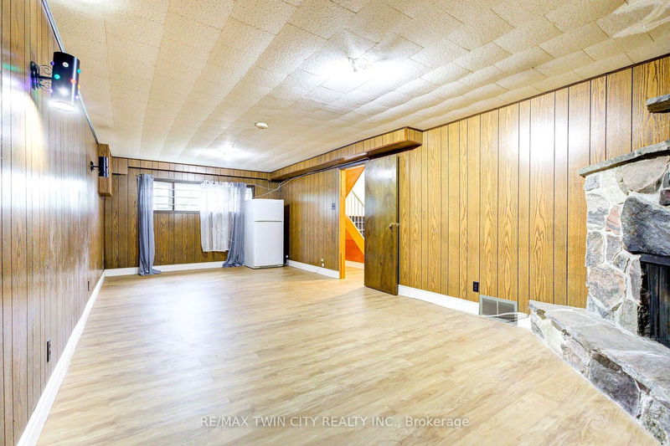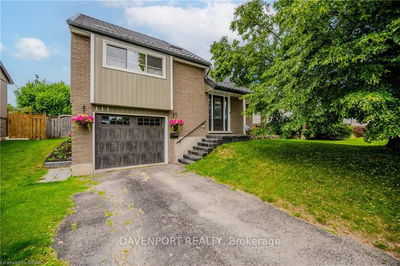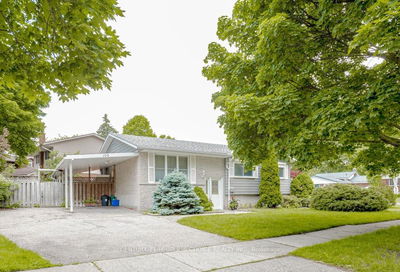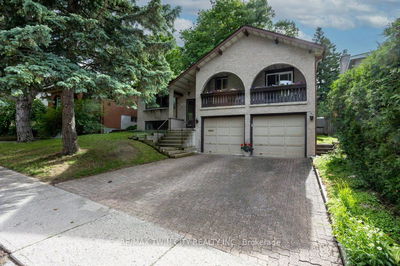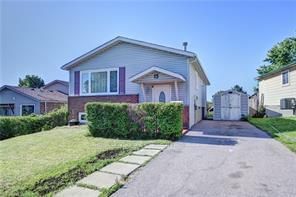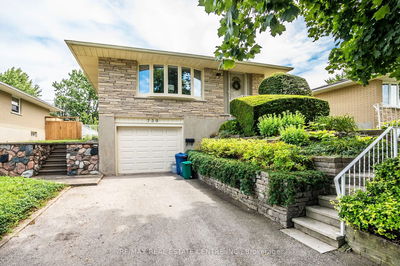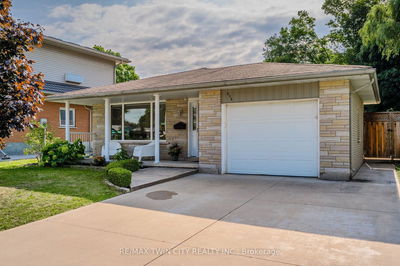Welcome to 613 Glen Forest Blvd, an exceptional raised bungalow in the serene neighborhood of Waterloo. As you drive up, you'll be greeted by the stunning exterior, featuring lush, professionally landscaped grounds, a 4-car driveway, & 1-car garage. Step through the brand-new front door, installed in 2023, into a grand foyer that sets the tone for the entire home. The living room is drenched in natural light thanks to the impressive wall of windows that stretch across the room. The gourmet kitchen boasting appliances, an abundance of cabinetry & a chic, modern backsplash that ties the whole room together. The adjacent dining area provides the ideal setting for enjoying every bite in style. 3 spacious bedrooms each offer their own unique charm, with closets that provide ample storage space breathtaking views from every window. The fully upgraded 4pc bathroom featuring sleek fixtures and a glass-enclosed shower. The fully finished basement is a bonus area, offering endless possibilities for customization. Whether you envision it as a cozy family room, an entertainment hub, or a future in-law suite, the space is perfectly complemented by a modern 3-pc bathroom with a standing shower. Stepping outside, youll find your own private outdoor oasis. The huge backyard offers ample space for children to play, pets to roam, or simply to enjoy nature in your own sanctuary. The brand-new 16' x 12' deck is ideal for entertaining. Windows & Roof, were replaced few years back. The prime location further enhances the appeal of this extraordinary property. Just minutes away from the University of Waterloo, Wilfrid Laurier University, Conestoga College, shopping centers, public transit, and the iconic St. Jacobs Farmers Market, this home is ideally situated for families, professionals, or investors alike. Dont miss this rare opportunity to own a truly exceptional property. Schedule your private showing today.
부동산 특징
- 등록 날짜: Wednesday, September 11, 2024
- 가상 투어: View Virtual Tour for 613 Glen Forrest Boulevard
- 도시: Waterloo
- 중요 교차로: Northfield Dr west To Glen Forrest Blvd
- 전체 주소: 613 Glen Forrest Boulevard, Waterloo, N2L 4J9, Ontario, Canada
- 거실: Main
- 주방: Main
- 리스팅 중개사: Re/Max Twin City Realty Inc. - Disclaimer: The information contained in this listing has not been verified by Re/Max Twin City Realty Inc. and should be verified by the buyer.

