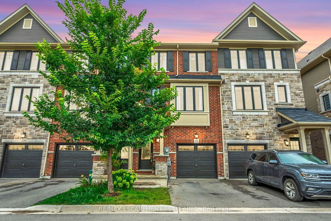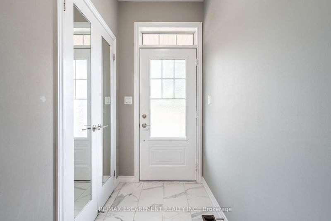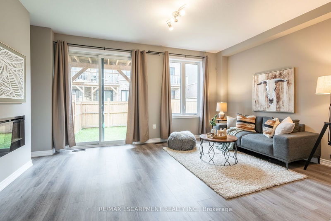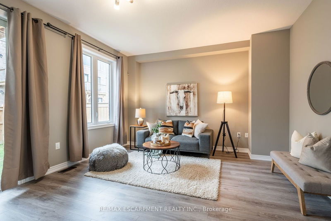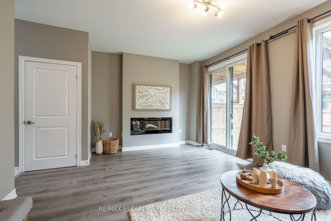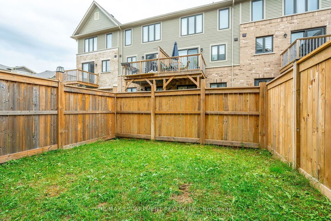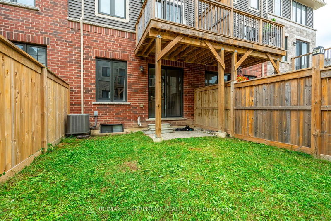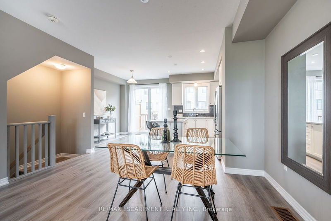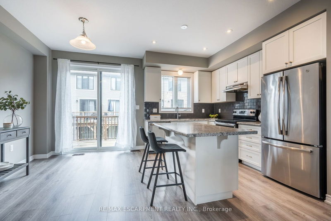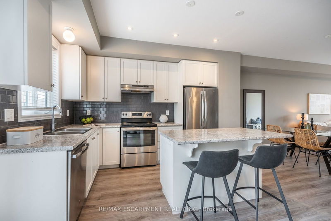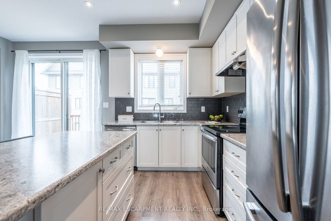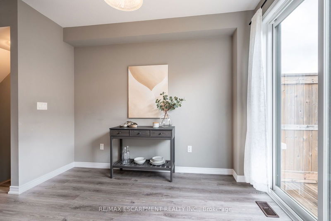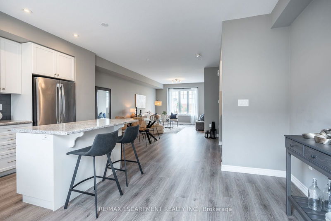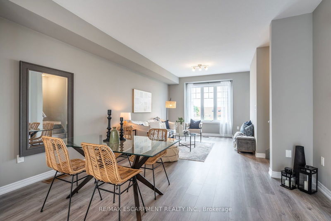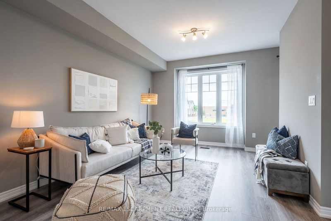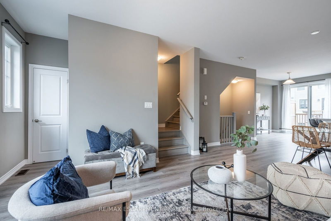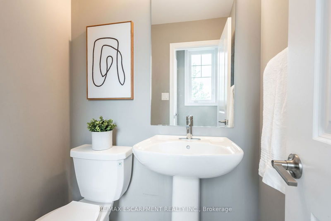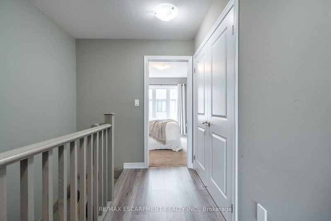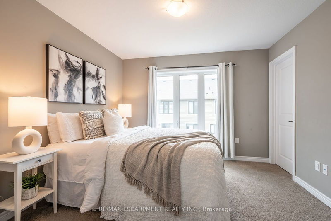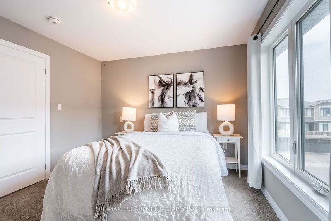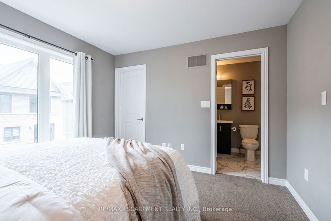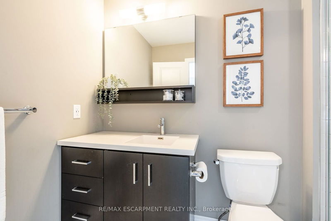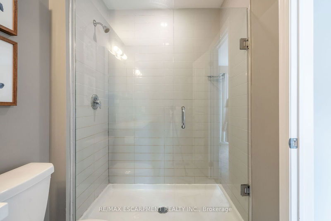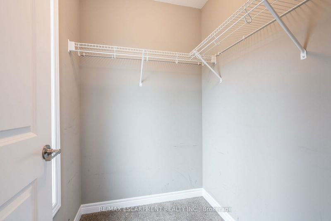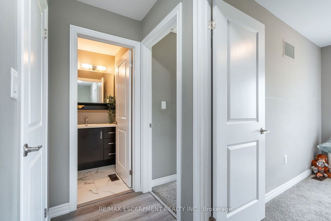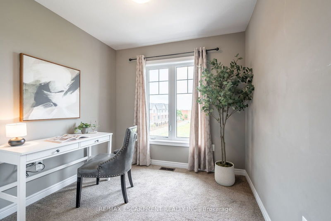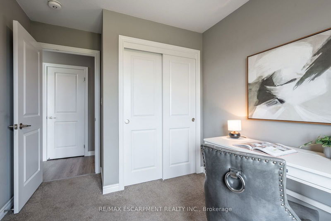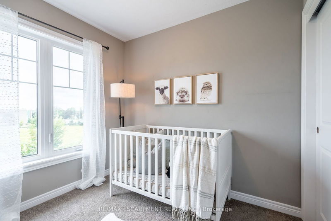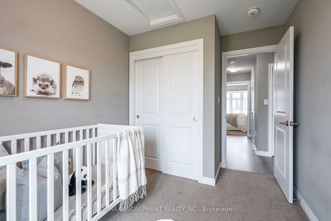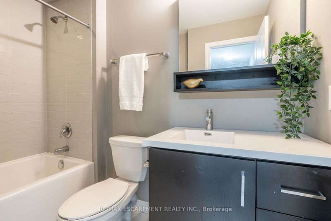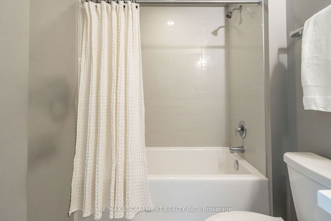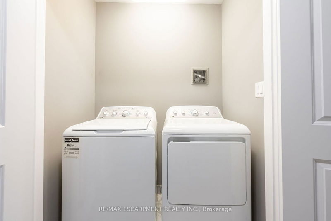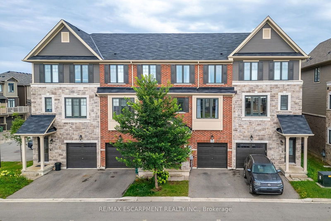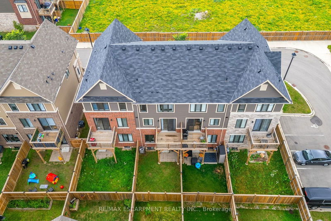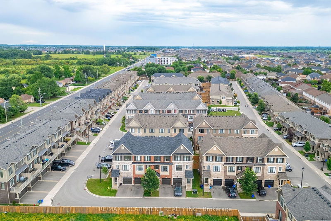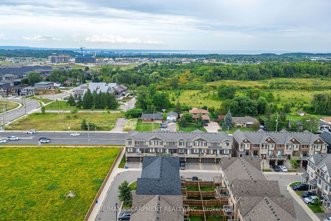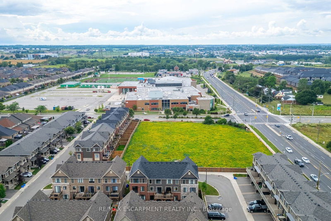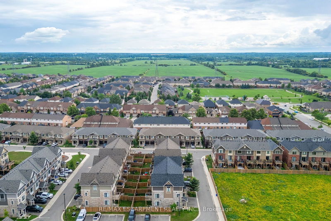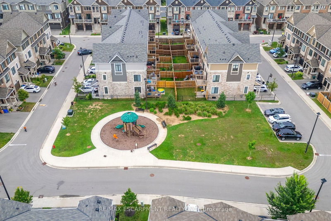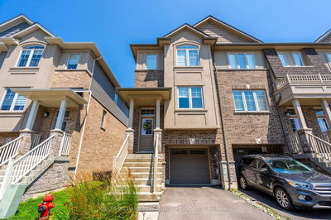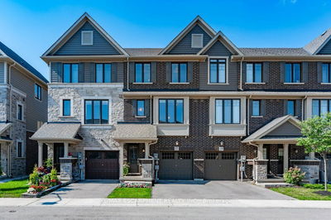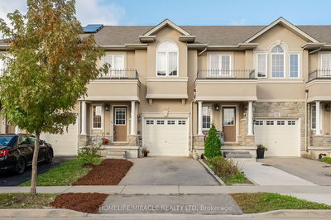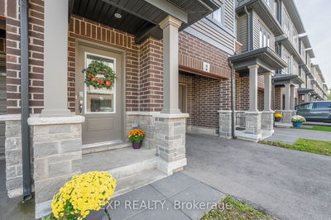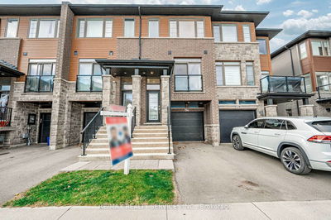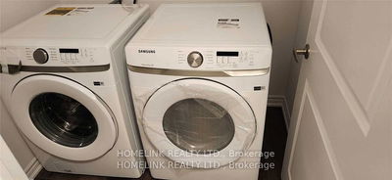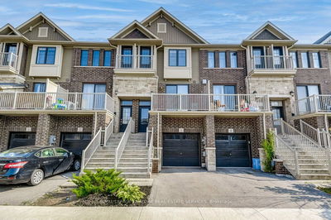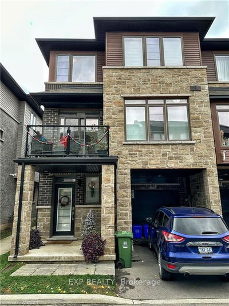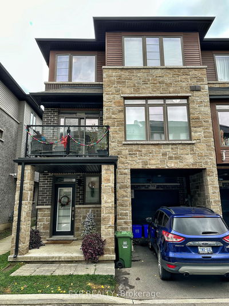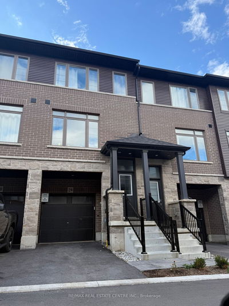Beautifully nestled in a great neighbourhood in Stoney Creek, this townhome offers 3 stories of living space plus a basement, 3 spacious bedrooms and 2+1 bathrooms! Enjoy easy living with low-maintenance landscaping, inside access from the garage, lots of visitor parking and a charming community parkette. The exceptional design of this home features large windows, tall ceilings, upgraded flooring and a functional floor plan. The foyer is beautifully finished and leads into the first living area with a gorgeous linear fireplace and a sliding door walkout to your backyard retreat, perfect for quality time with loved ones. Filled with natural light, the second level hosts a gourmet kitchen with lots of cabinetry, stainless steel appliances, a chic subway tile backsplash, and a large centre island, as well as a walkout to a greatly sized balcony. The open-concept living room and dining area is the ultimate space for entertaining! Upstairs, you will find the relaxing primary suite with a walk-in closet and a lovely 3-piece ensuite, two additional bedrooms, a 4-piece bathroom, convenient bedroom-level laundry and a linen closet. The basement is a major bonus with ample storage space. Take advantage of this outstanding family-friendly location, rich with community, near all amenities, schools, great restaurants, scenic parks, trails and golf courses, with easy highway access. Your next home awaits!
부동산 특징
- 등록 날짜: Tuesday, September 10, 2024
- 가상 투어: View Virtual Tour for 126-1890 Rymal Road E
- 도시: Hamilton
- 이웃/동네: Rural Glanbrook
- 중요 교차로: Dakota Boulevard
- 전체 주소: 126-1890 Rymal Road E, Hamilton, L0R 1P0, Ontario, Canada
- 가족실: Fireplace, W/O To Yard
- 주방: Main
- 거실: Main
- 리스팅 중개사: Re/Max Escarpment Realty Inc. - Disclaimer: The information contained in this listing has not been verified by Re/Max Escarpment Realty Inc. and should be verified by the buyer.

