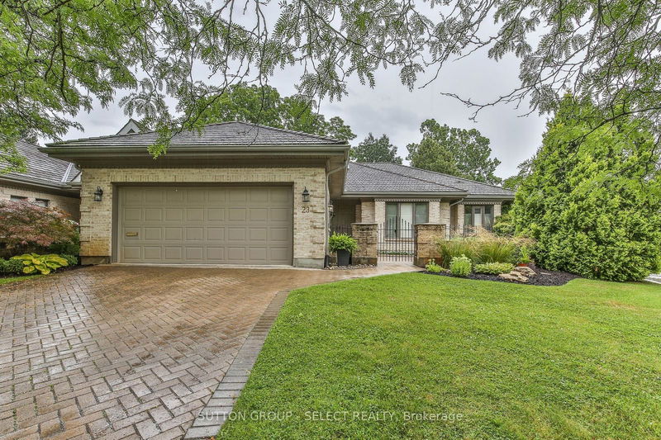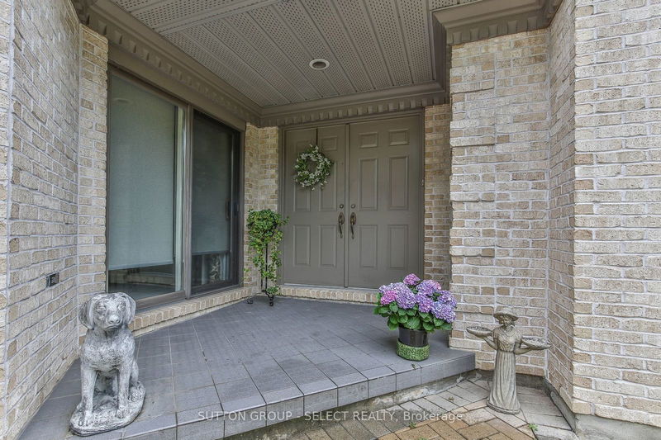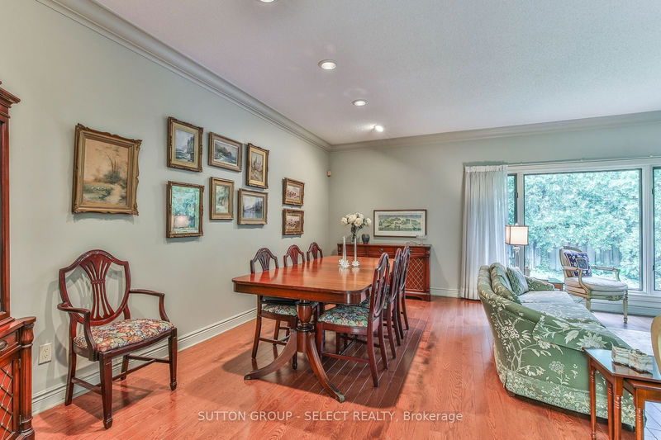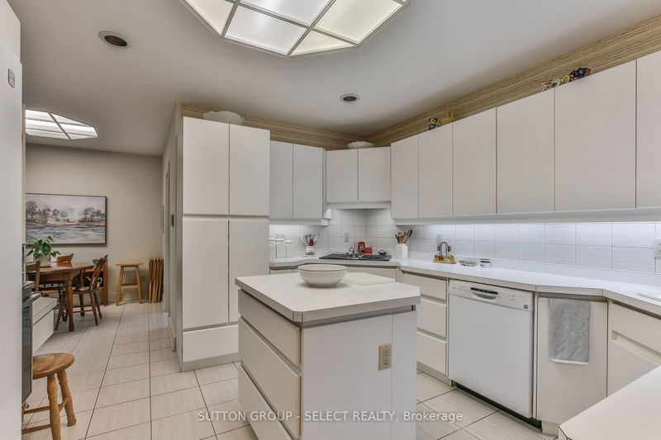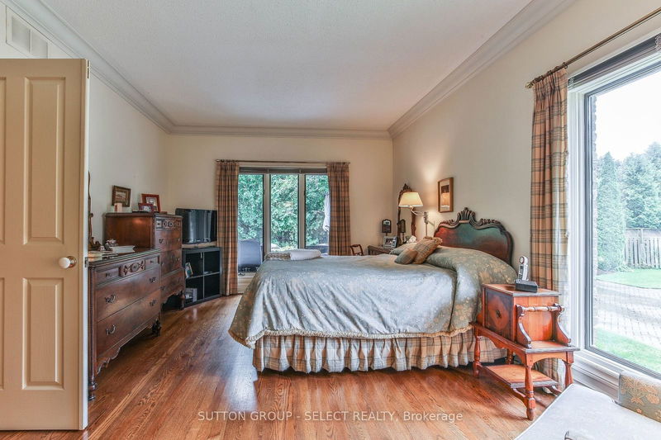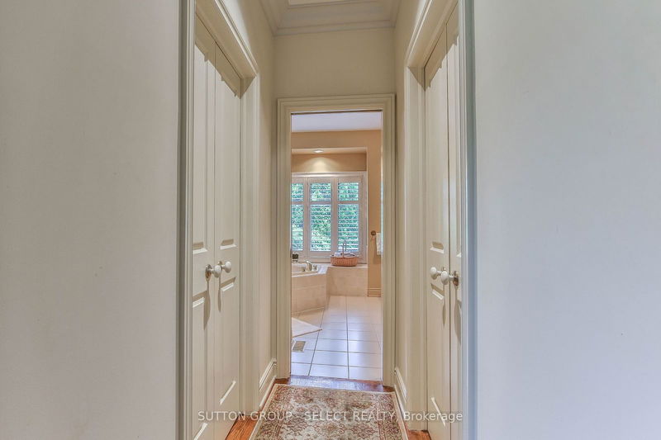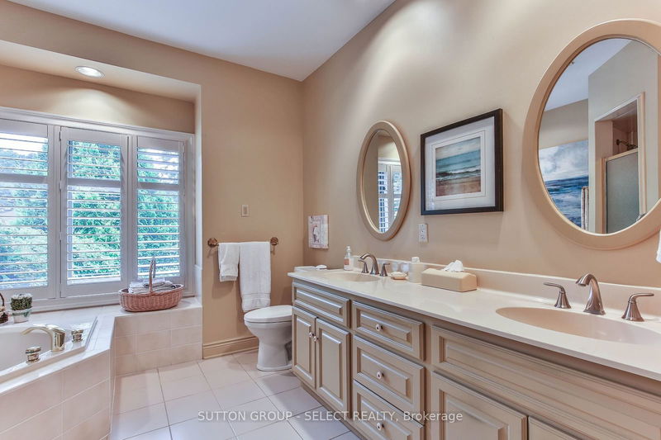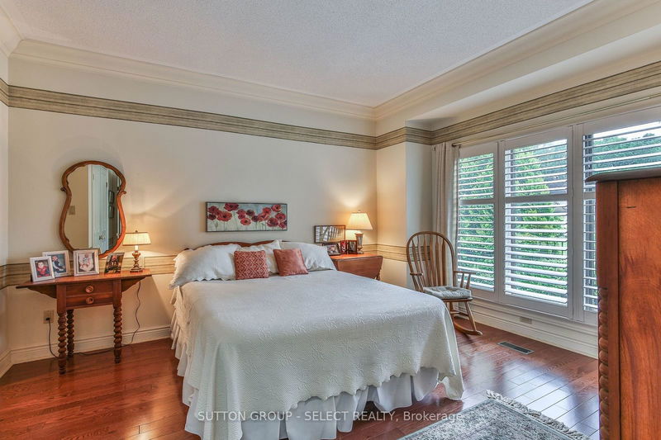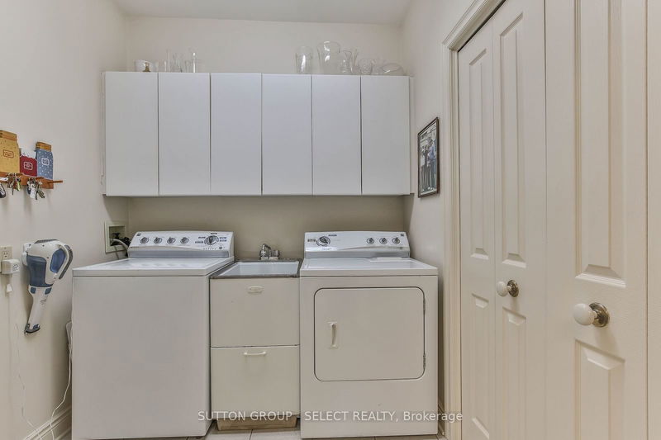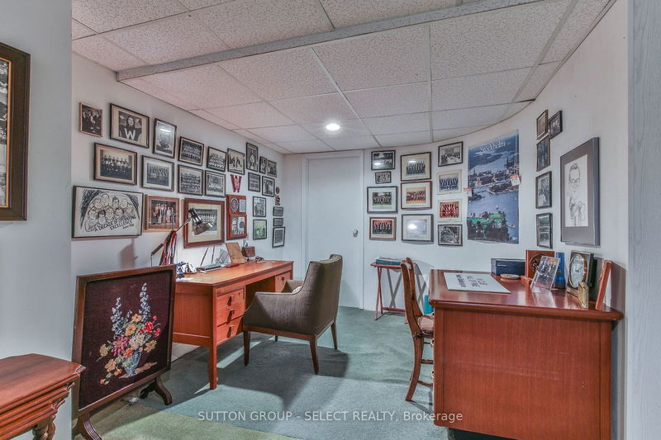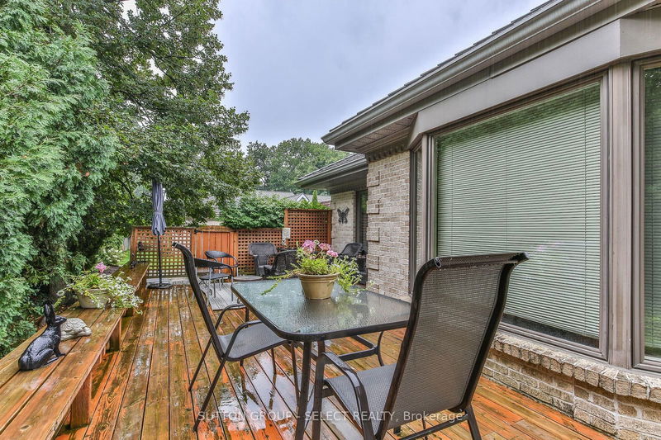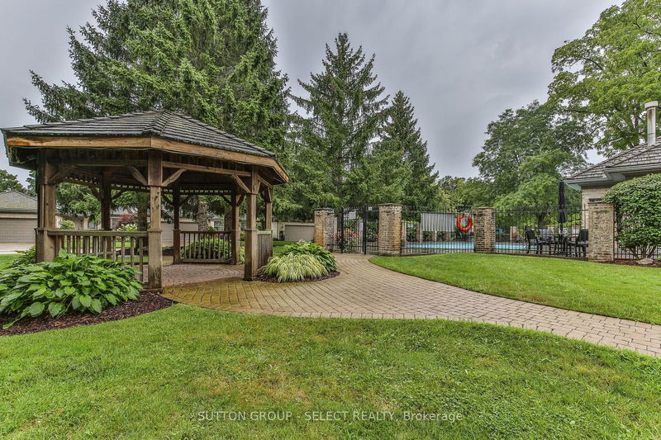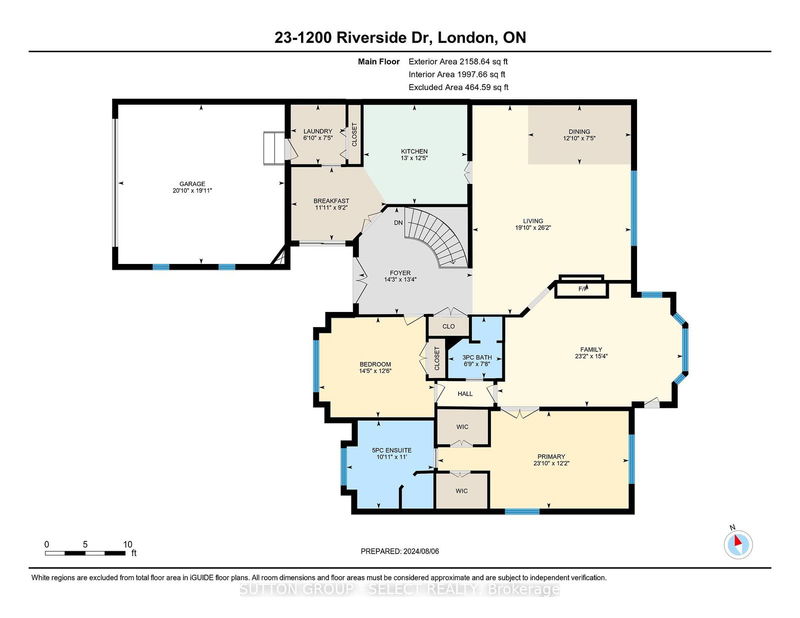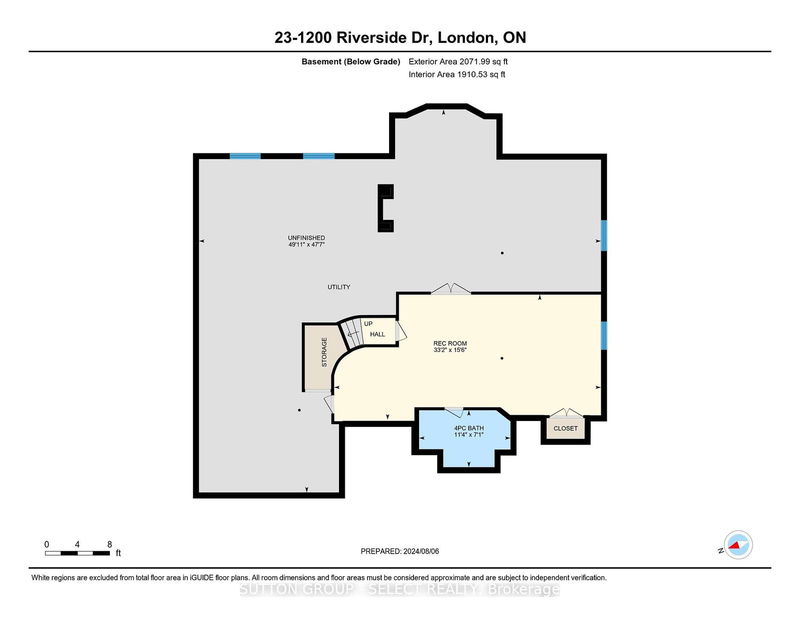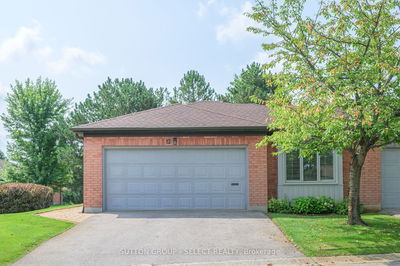Truly a rare offering in one of London's most desirable condo communities. These Sifton built custom one floor homes were designed by Paul Skinner and offer flawlessly landscaped gardens, a heated inground community pool with cabana, interlocking brick roadways, and a recently added Peace garden. This spacious SE corner end unit boasts 2 +1 bedrooms, 3 full bathrooms, hardwood and ceramic floors, two fireplaces plus an attached double garage. The gracious entry foyer leads to a formal living and dining space and to the oversized main floor family with a walkout to a private rear deck, ideal for relaxing or entertaining. The main level also offers a bright kitchen space with separate eating area and a generous primary bedroom complete with his and her closets and a luxury en-suite bath. The partially finished lower level, with the third full bath, provides lots of storage or future development potential.
부동산 특징
- 등록 날짜: Wednesday, September 11, 2024
- 가상 투어: View Virtual Tour for 23-1200 Riverside Drive
- 도시: London
- 이웃/동네: North Q
- 중요 교차로: South off Riverside Dr
- 전체 주소: 23-1200 Riverside Drive, London, N6H 5C6, Ontario, Canada
- 주방: Main
- 거실: Main
- 가족실: Main
- 리스팅 중개사: Sutton Group - Select Realty - Disclaimer: The information contained in this listing has not been verified by Sutton Group - Select Realty and should be verified by the buyer.

