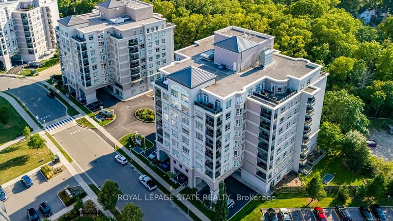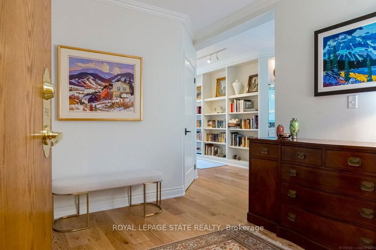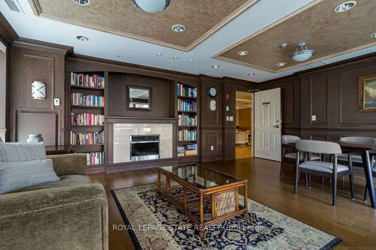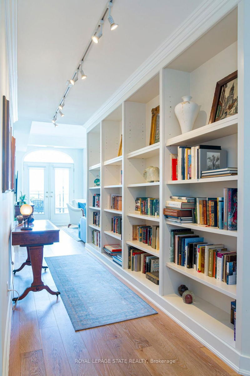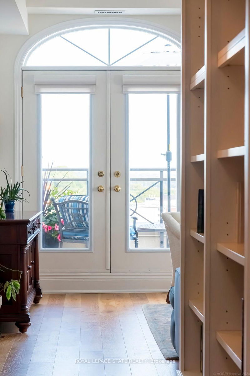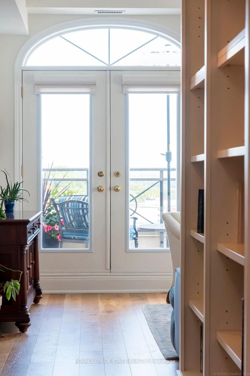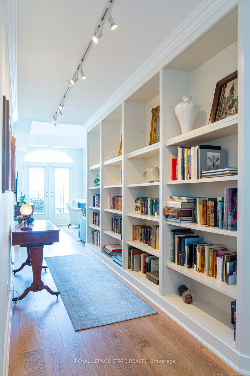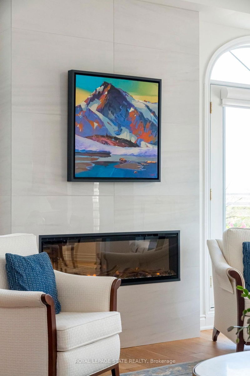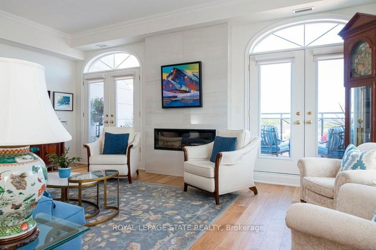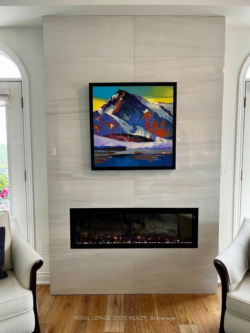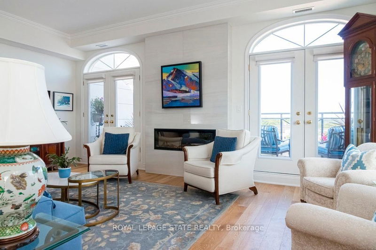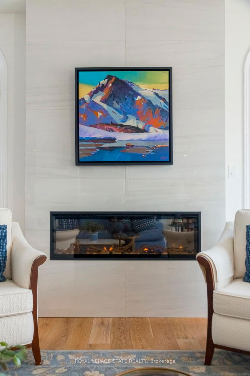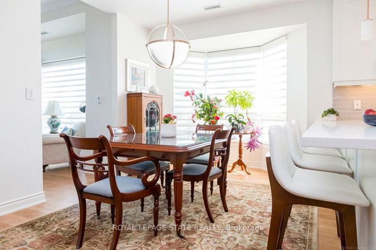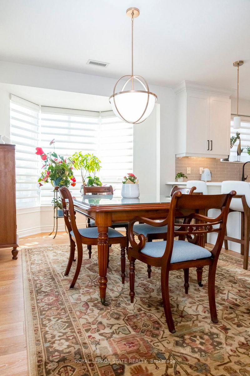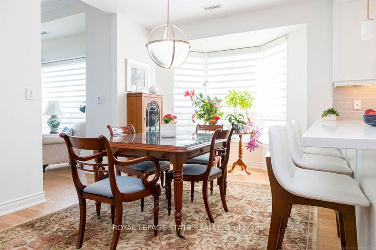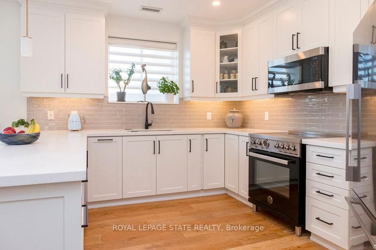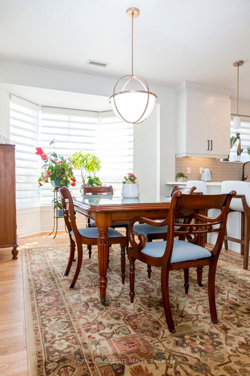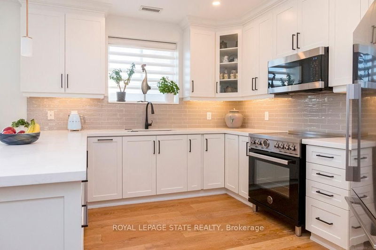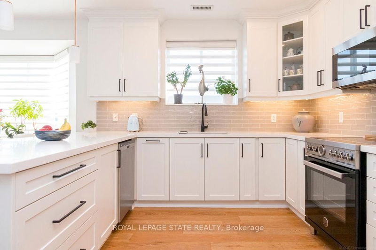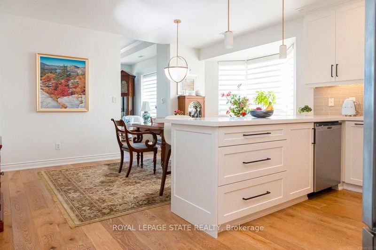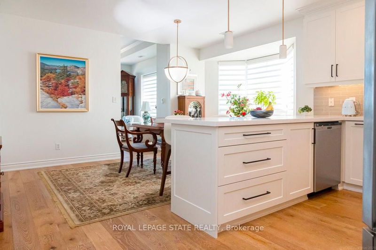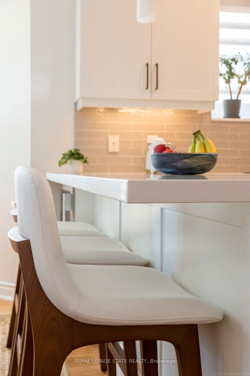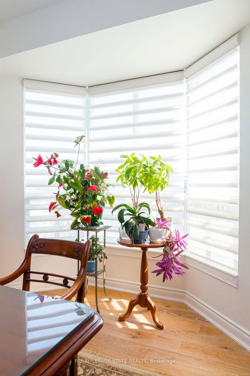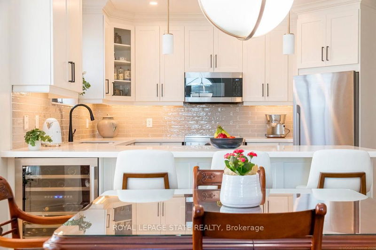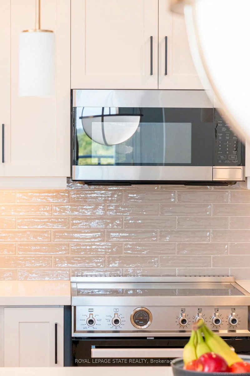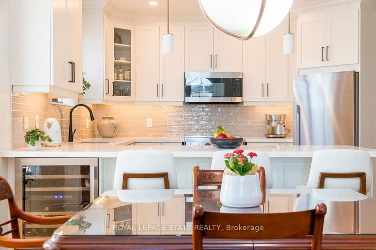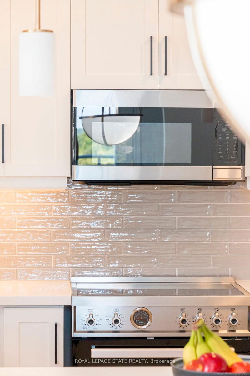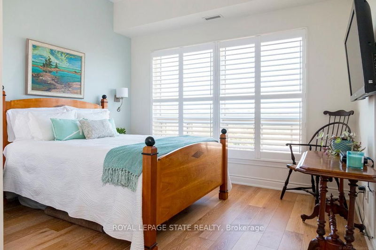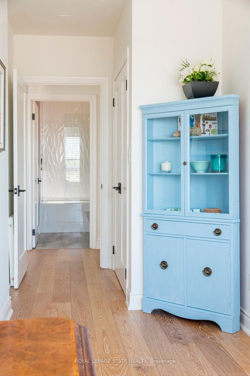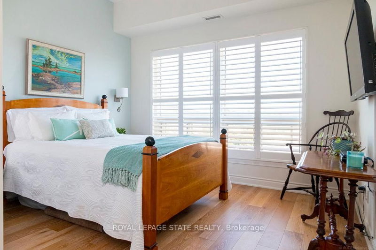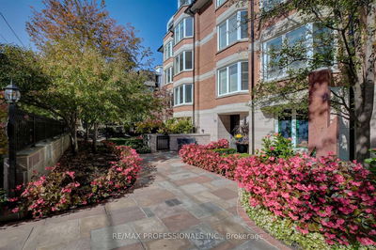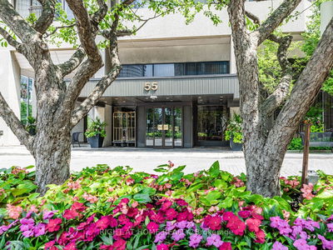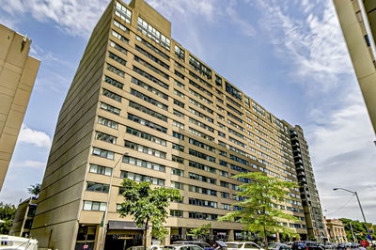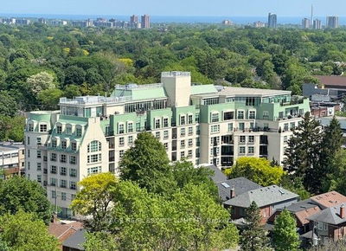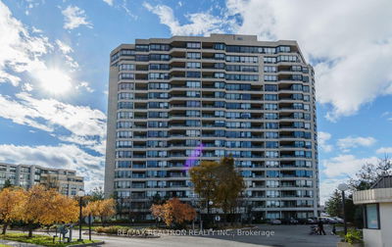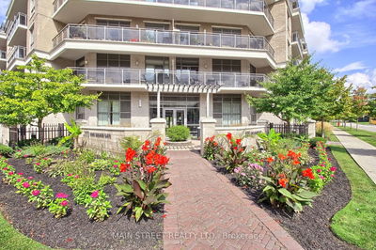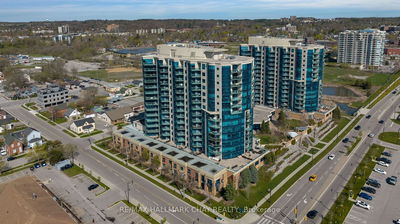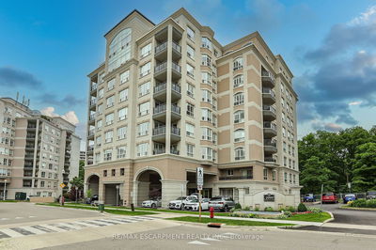Seeing is believing to fully appreciate the transformation of this stunning Penthouse. NOTHING like it was when it last sold. Enjoy panoramic views from not one, but TWO private terraces overlooking historic downtown Dundas and sweeping escarpment views. Wow is the word as you tour this Penthouse which offers unparalleled luxury and sophistication, perfect for busy lives and a lock up and go lifestyle. A chef kitchen with high end appliances (Bertazzoni Induction cooktop *Fisher Paykel Fridge) quartz counters & peninsula, soft close cabinets, drawers plus 2 added floor to ceiling wall units w/crown moldings. The very spacious Primary bedroom offers Coffered ceilings, crown mouldings and nice walk in closet. Even space for an area to relax, read or views of the morning sun rising enjoyed from 2sets of french doors to the terrace. An early 1900 Antique crystal chandelier inspired the new 5 piece Ensuite design. A walk through gallery to display your art and books, opens to the relaxing aura of the living room and the captivating floor to ceiling custom wall with inset Fireplace & large windows w/custom blinds on remotes. The 2 terraces (living room & Primary) provide an outdoor experience to relax and soak in the views. The In-suite laundry with new LG Wash Tower, both washer and dryer built in to one unit for space saving. Great amenities provide a seamless living experience with Gym, Party room, Library, guest suite, car wash, visitor parking & landscaped outdoor common space. Mthly fees $1,059 include; building insurance, common elements, exterior maintenance, heat, c/air, parking, locker and water * 2 HVAC units in this Penthouse. All this and more in this sought after Creekside condo where you can stroll to the unique boutiques, cafes, specialty shops, farmers market, restaurants, galleries and services embodying the best of community living in fabulous Dundas!
부동산 특징
- 등록 날짜: Wednesday, September 11, 2024
- 가상 투어: View Virtual Tour for 902-4000 Creekside Drive
- 도시: Hamilton
- 이웃/동네: Dundas
- 전체 주소: 902-4000 Creekside Drive, Hamilton, L9H 7S9, Ontario, Canada
- 주방: Hardwood Floor, Quartz Counter, B/I Appliances
- 거실: Hardwood Floor, Floor/Ceil Fireplace, W/O To Terrace
- 리스팅 중개사: Royal Lepage State Realty - Disclaimer: The information contained in this listing has not been verified by Royal Lepage State Realty and should be verified by the buyer.


