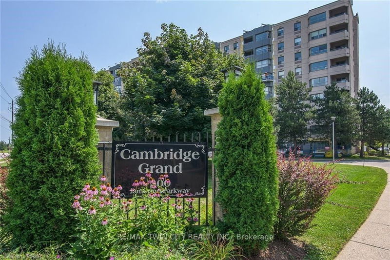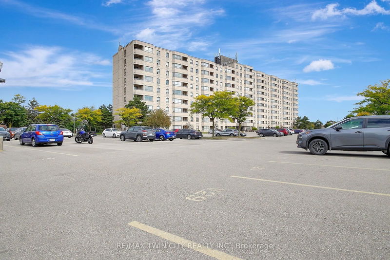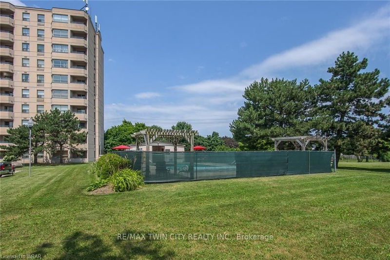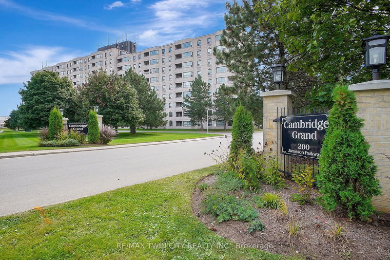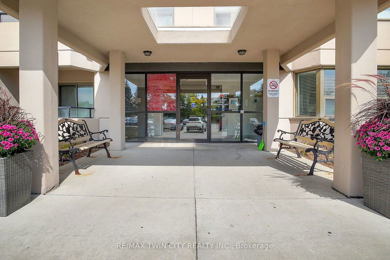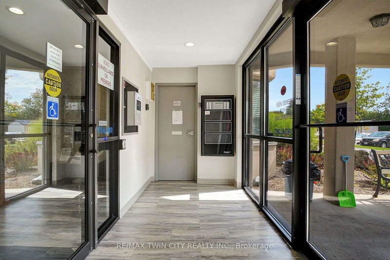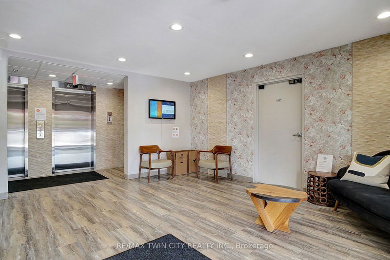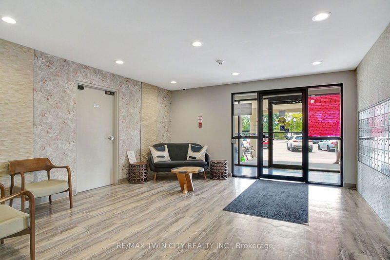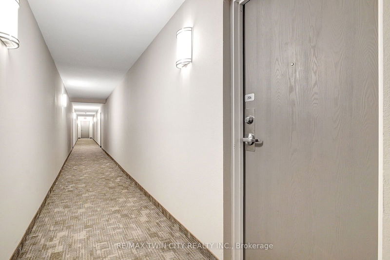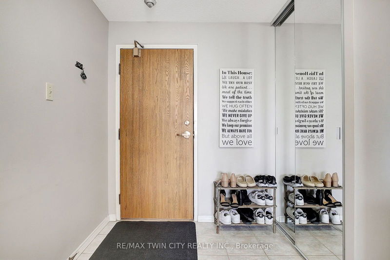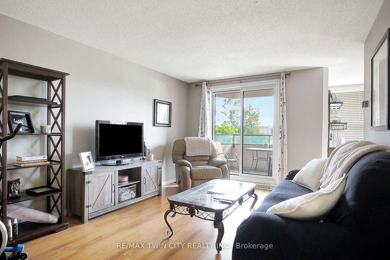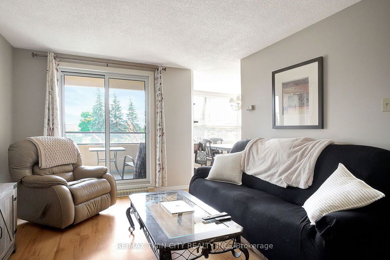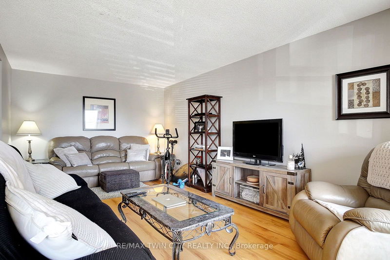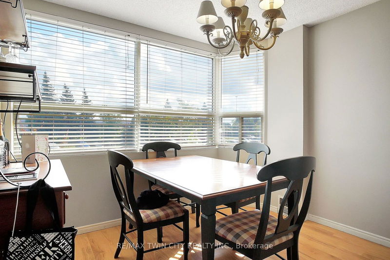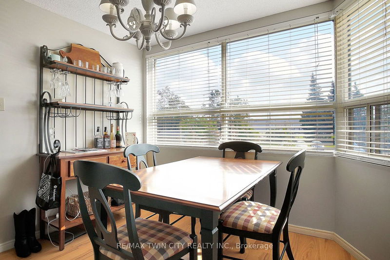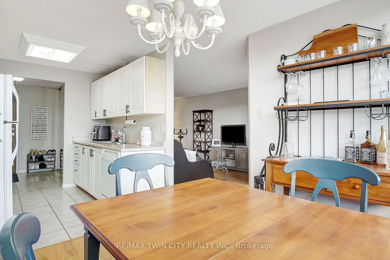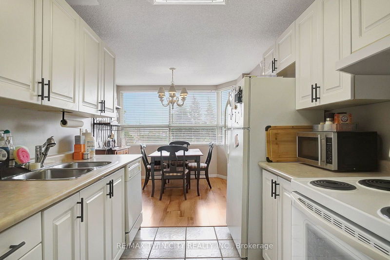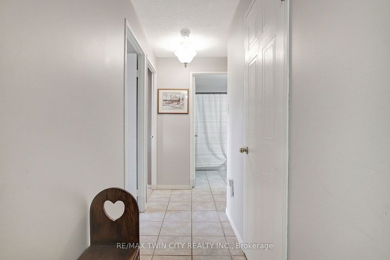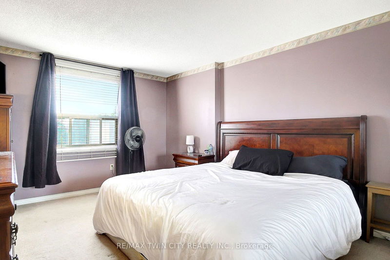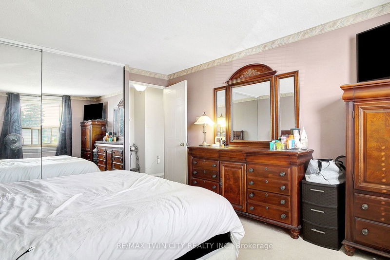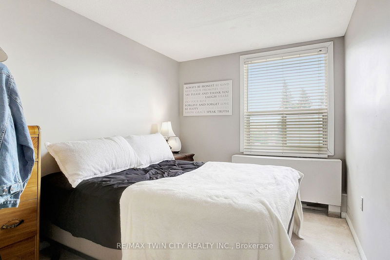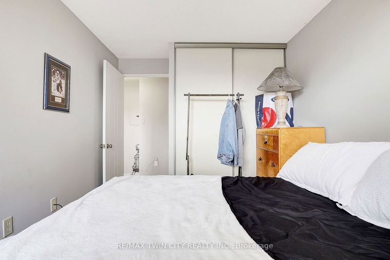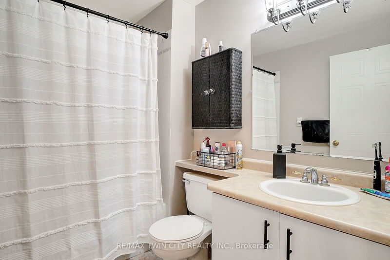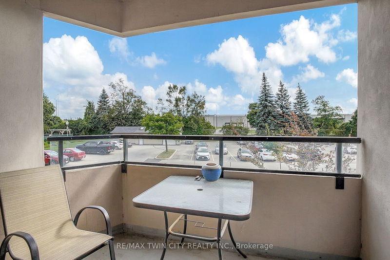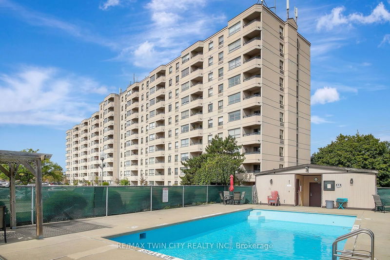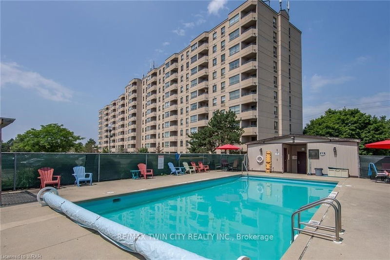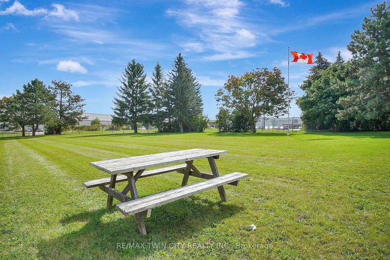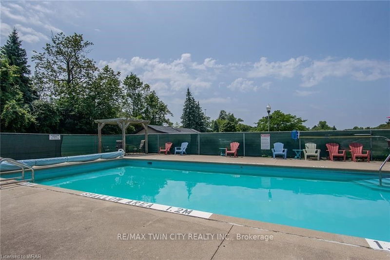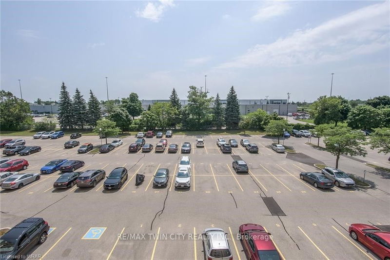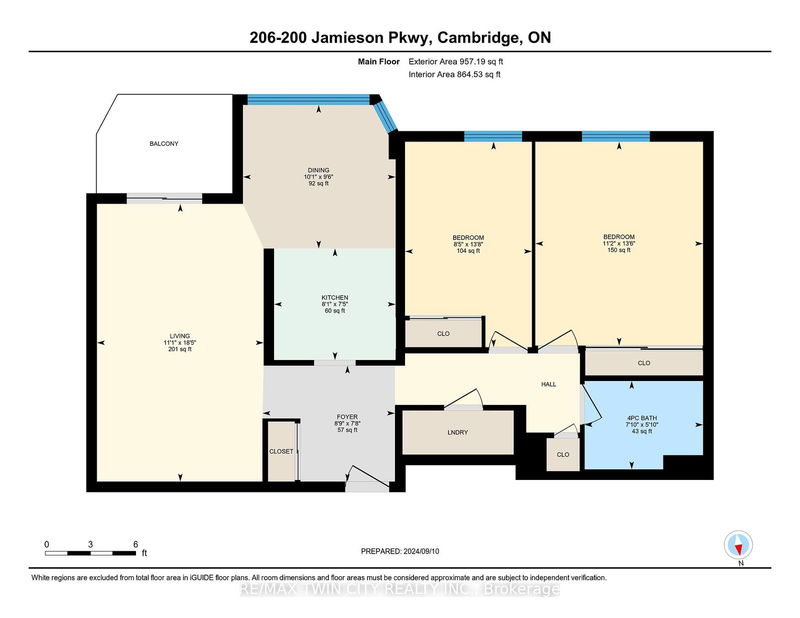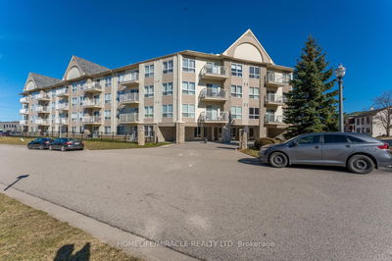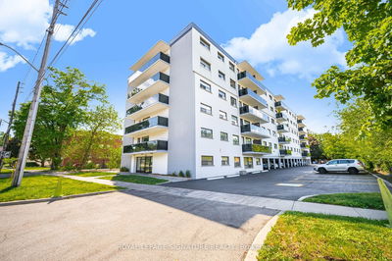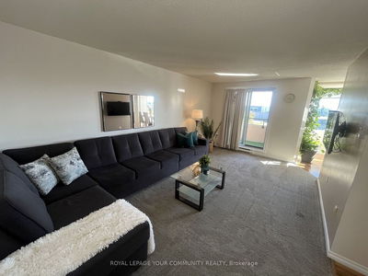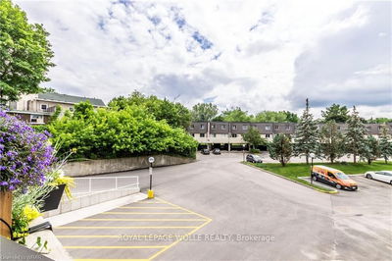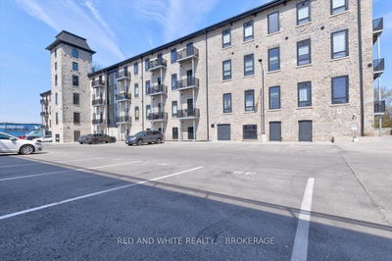Welcome to 200 Jamieson Parkway, Unit 206, a south-facing unit located in the desirable Cambridge Grand Condos! This bright and spacious 2-bedroom, 1-bathroom suite features a lovely open balcony overlooking the back of the building with views of the heated in-ground pool and large green space, perfect for relaxing or enjoying summer days. The unit is neutral with a very user-friendly layout. The spacious primary bedroom offers room for a king-sized bed and a wall-wide closet, while the secondary bedroom is bright and flexible, perfect as a bedroom, study, or office to meet your family's needs. The in-suite laundry adds convenience, with additional space for a freezer or extra storage. You'll love the efficiency of the galley kitchen with plenty of cabinet and counter space for all your cooking needs. The open-concept layout offers a spacious eating area and a bright living room, with natural light from the large windows. The building has recently undergone renovations, featuring upgraded common areas, elevators, and hallways. Amenities include an outdoor heated pool, party room, community BBQ area, visitor parking, & bike storage. Plus, condo fees include water, saving you time and money! This is a great opportunity for your family to move into turn-key living & update/decorate to your preferences. Located just minutes from Highway 401, schools, parks, shopping centers, and the Hespeler Village, this condo provides everything you need at your doorstep. If required, additional parking space are available for rent. Don't miss this opportunity to enjoy maintenance-free living in one of Cambridges most convenient locations!
부동산 특징
- 등록 날짜: Tuesday, September 10, 2024
- 가상 투어: View Virtual Tour for 206-200 Jamieson Pkwy
- 도시: Cambridge
- 중요 교차로: Franklin Blvd or Townline Rd
- 전체 주소: 206-200 Jamieson Pkwy, Cambridge, N3C 4B5, Ontario, Canada
- 주방: Main
- 거실: Main
- 리스팅 중개사: Re/Max Twin City Realty Inc. - Disclaimer: The information contained in this listing has not been verified by Re/Max Twin City Realty Inc. and should be verified by the buyer.

