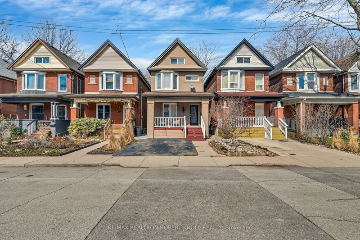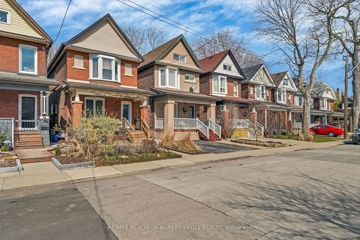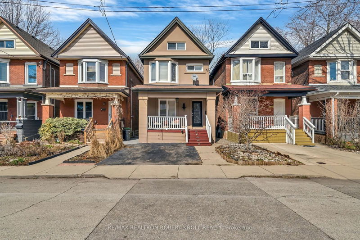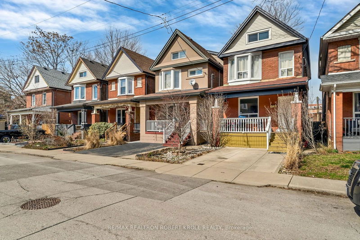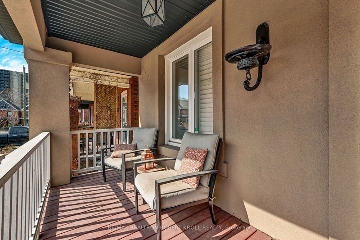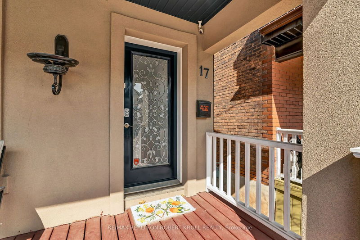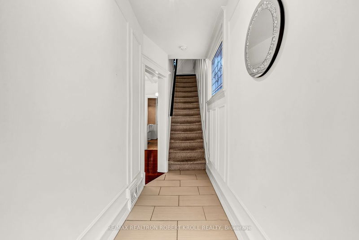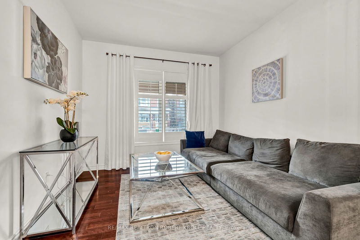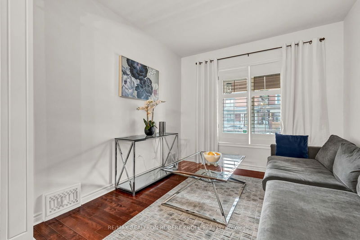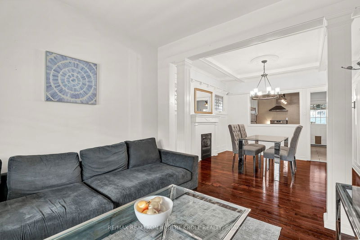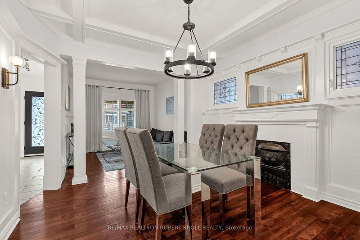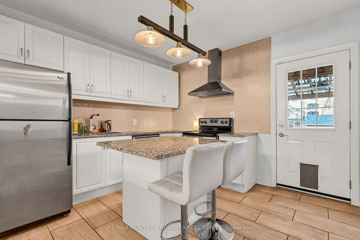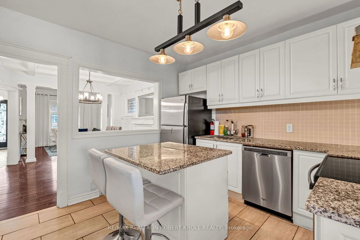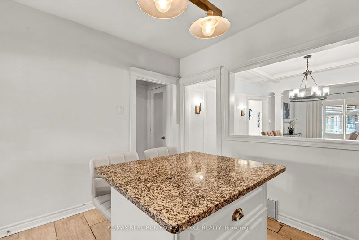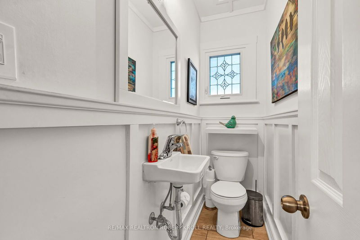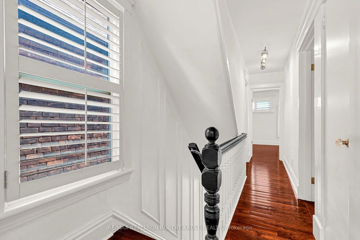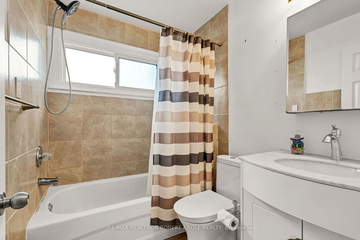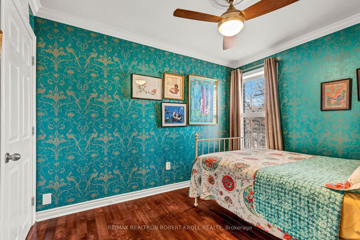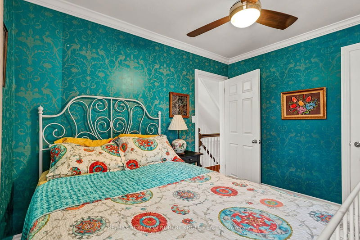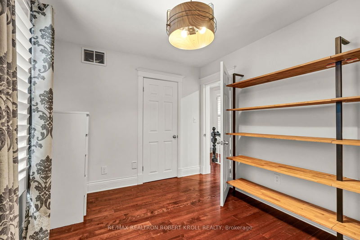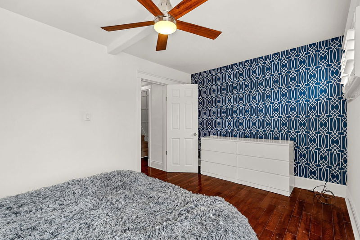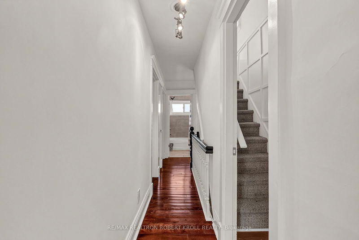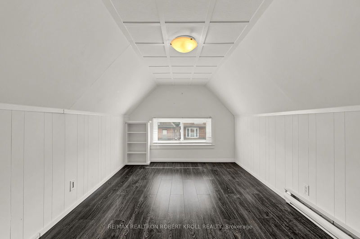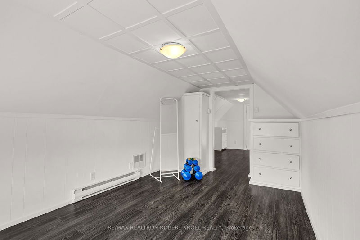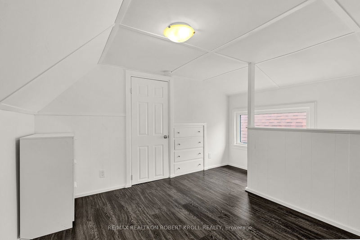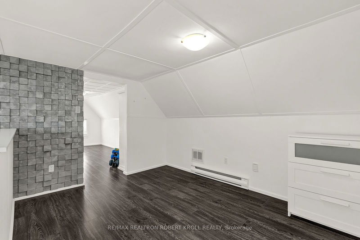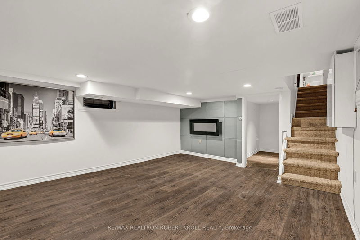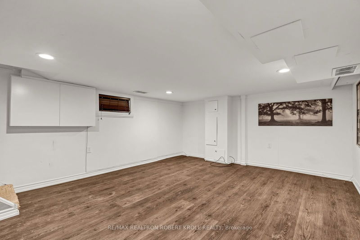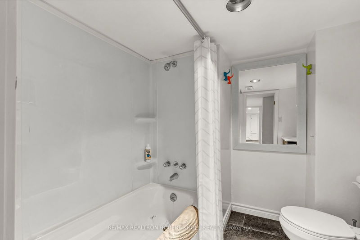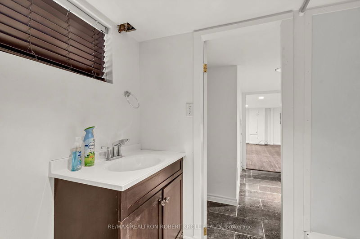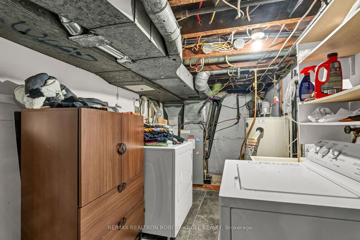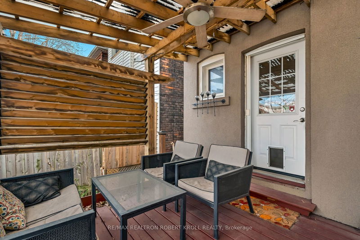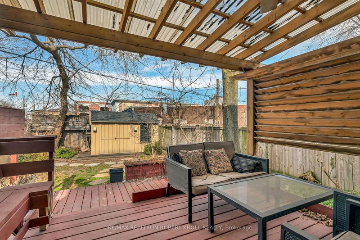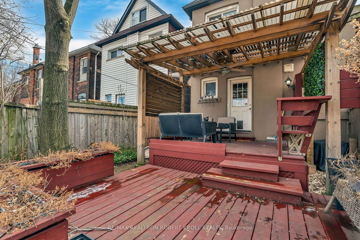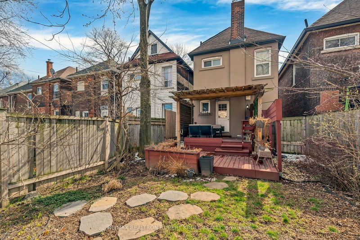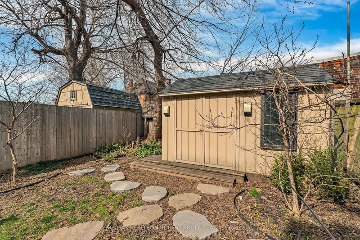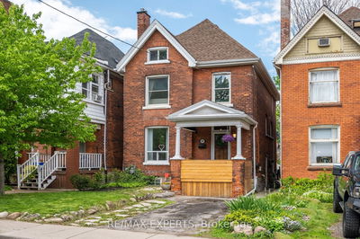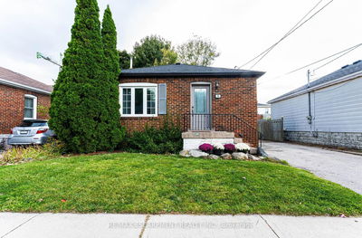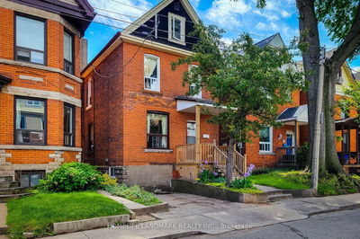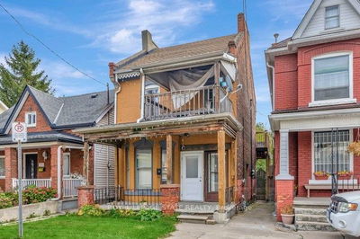Stunning Historical & Updated 2 1/2 Storey Detached 4 Bedroom 3 Bathroom Home With Private Loft. 1593 Square Feet Of Living Space Opens to A Bright and Airy Main Floor, With Wainscotting Throughout, Tastefully Upgraded With Rich Espresso Hardwood Floors And Coffered Ceilings in the Dining Room. Modern Yet Still Maintaining The Character Of The Original Design. Open Contemporary Kitchen W/Centre Island Allows For an Abundance Of Counter And Storage Space. Enjoy The Walk-Out To Your Private Two-Tier Deck With Lush Mature Trees/Gardens. The Large 2nd Floor Includes 2 Family Bedrooms and a Large Primary Bedroom With Tons of Natural Light and A Cozy Bay Window. The 3rd Floor Naturally Lit Loft Is Warm and Welcoming With An Artistic Grey Wood Feature Wall & Includes A Separate 4th Bedroom Or Enclave/Office and Family Room. Great Entertaining Space In Your Finished Basement With a Large Recreation Room and a 4-Piece Bathroom. Sunlit with Above Grade Windows Throughout. The owner will consider holding a Mortgage to Assist the Buyer (1st or small 2nd), Making This Meticulously Maintained Home with its Blend of Historic Charm and Modern Amenities a Rare Find. Schedule Your Showing Today.
부동산 특징
- 등록 날짜: Thursday, September 12, 2024
- 도시: Hamilton
- 이웃/동네: Gibson
- 중요 교차로: Burris St & Avalon Pl
- 전체 주소: 17 Avalon Place, Hamilton, L8M 1R2, Ontario, Canada
- 거실: Hardwood Floor, Picture Window, O/Looks Frontyard
- 주방: Tile Floor, Stainless Steel Appl, Centre Island
- 리스팅 중개사: Re/Max Realtron Robert Kroll Realty - Disclaimer: The information contained in this listing has not been verified by Re/Max Realtron Robert Kroll Realty and should be verified by the buyer.

