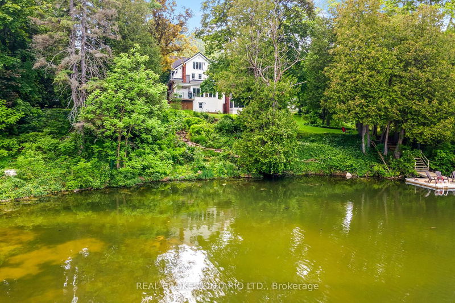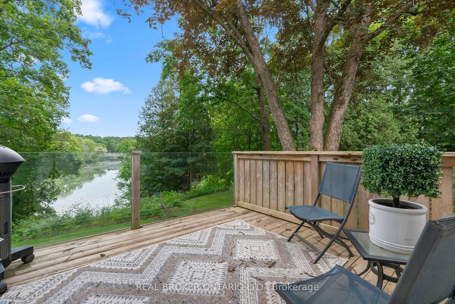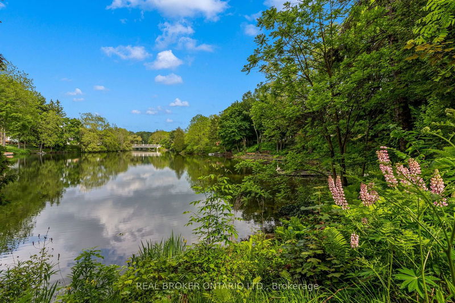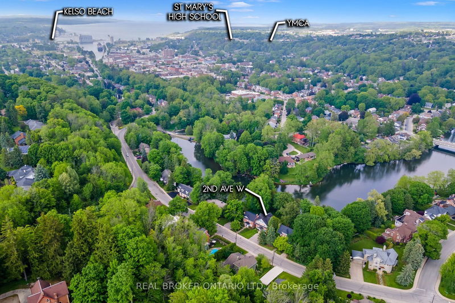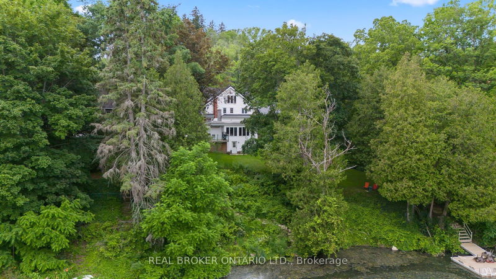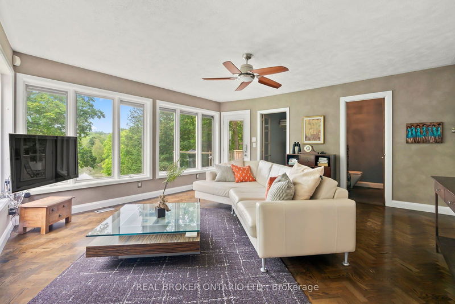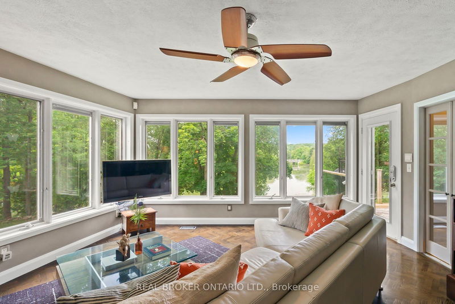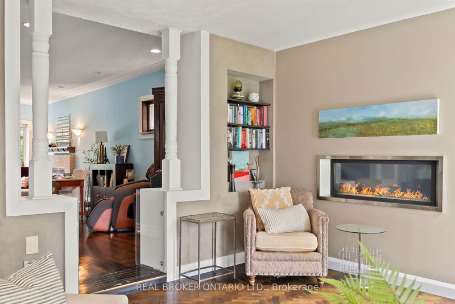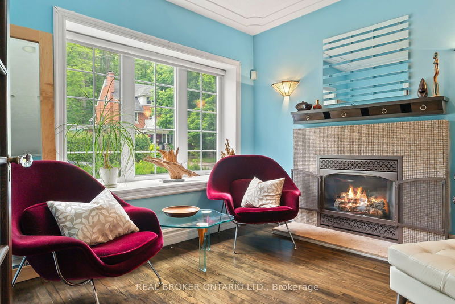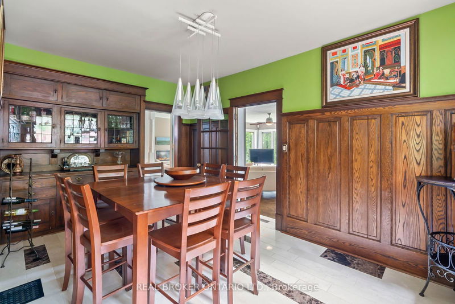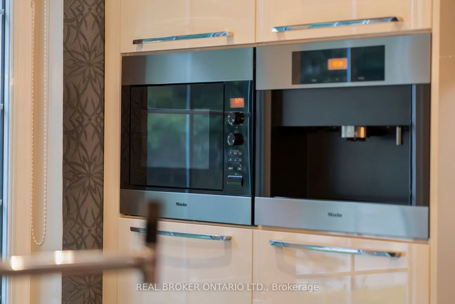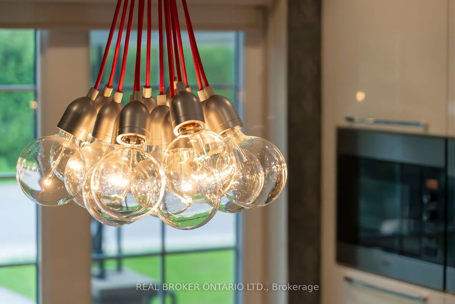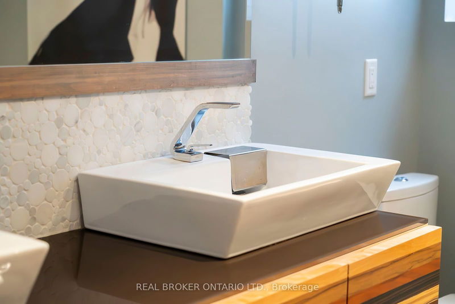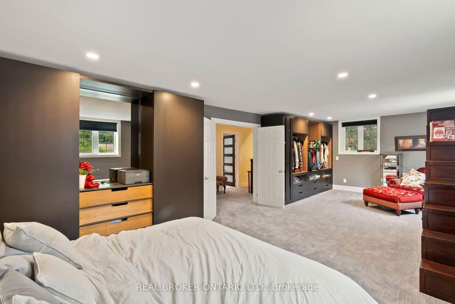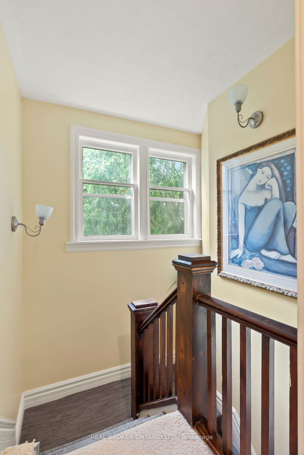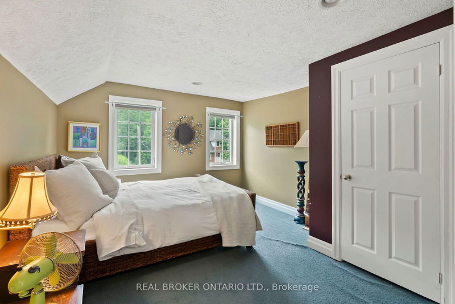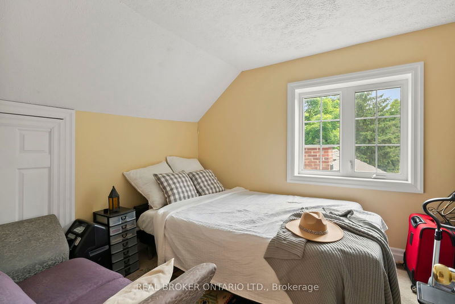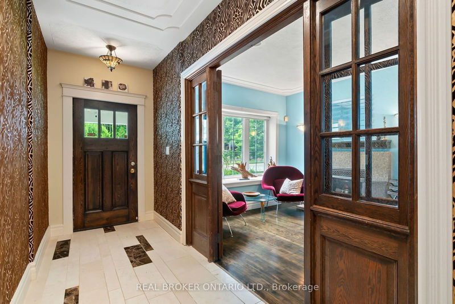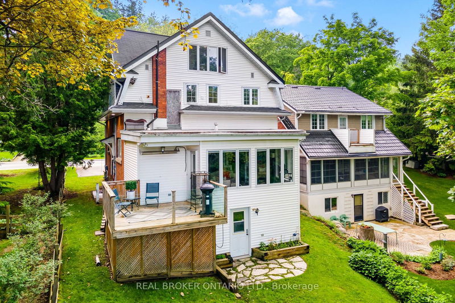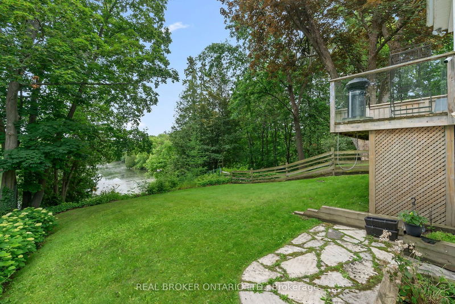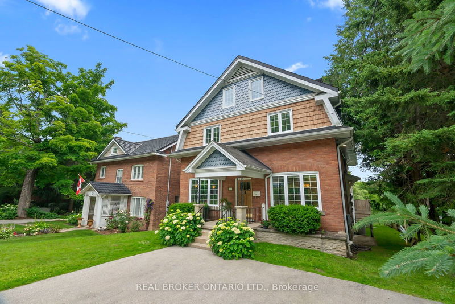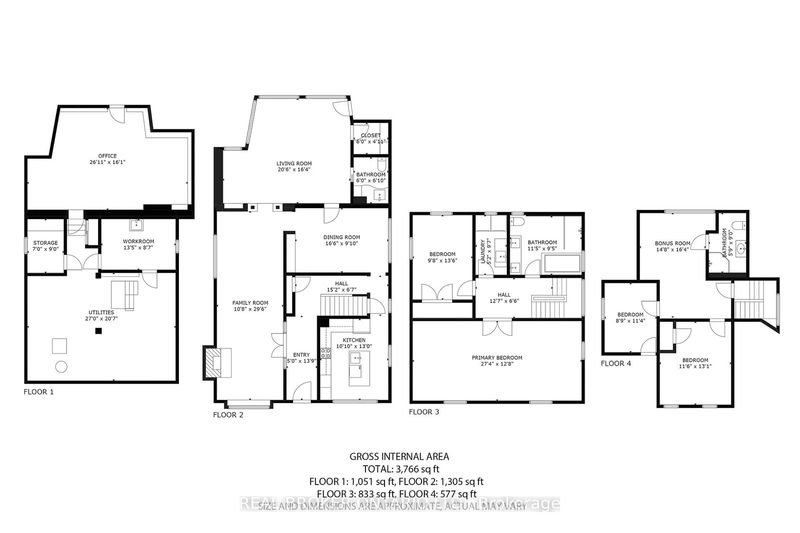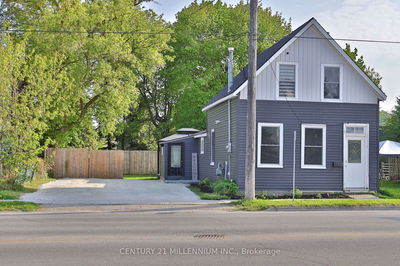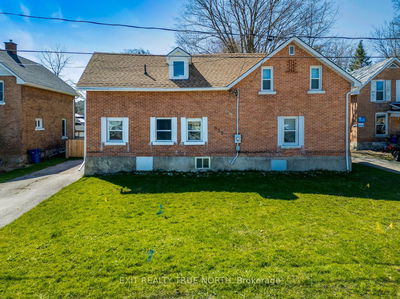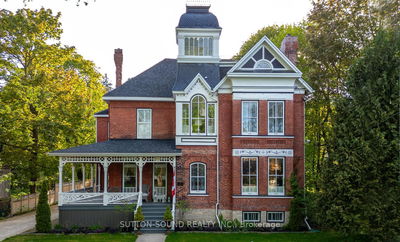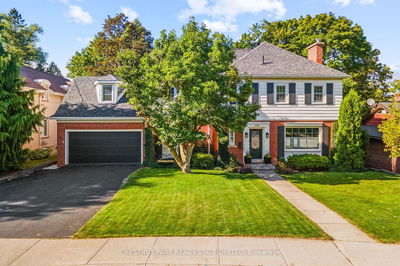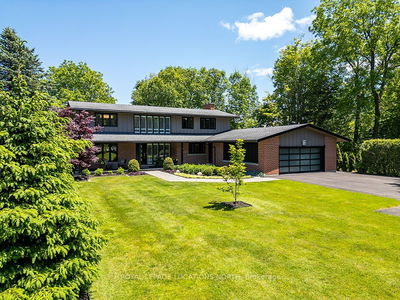Luxurious Riverfront Retreat on Millionaire Drive!! Situated along the scenic Sydenham River in the prestigious Millionaire Drive neighborhood, this exquisite 4+1 bedroom, 3 bathroom estate offers a blend of timeless elegance and modern luxury. The homes expansive living room serves as the focal point, featuring oversized windows that provide stunning river views and fill the space with natural light. Step out onto the balcony, a perfect spot for relaxing or entertaining while overlooking the serene river. The main floor boasts in-floor heated custom marble floors in the dining room and hallways. The dining room, with its original hardwood built-in cabinets and a $2,000 FLOS designer light fixture, is ideal for hosting elegant gatherings. The gourmet kitchen is outfitted with high-end Miele appliances, including an induction cooktop, built-in coffee machine, and garburator, all illuminated by a $7,000 designer light fixture. Upstairs, the spa-inspired bathroom offers Italian faucets, in-floor heating, a large glass-enclosed shower with teak floors, and a deep soaker tub for ultimate relaxation. The master suite includes dual walk-in custom closets and custom cabinetry, providing a peaceful retreat. The massive basement is another standout feature, offering a walkout to the backyard with direct river views, creating an additional living space perfect for family gatherings, in-law suite capabilities or private relaxation. Outside, the beautifully landscaped grounds include stairs leading directly to the river, offering easy access to the peaceful surroundings. Additional features include parking for four vehicles and a Tesla charger. Recent updates include a 2024 roof and furnace, making this property a perfect blend of historic charm and modern comfort. Nestled in one of Owen Sounds most sought-after neighborhoods and just moments from local amenities, this riverfront home is a rare opportunity.
부동산 특징
- 등록 날짜: Wednesday, September 11, 2024
- 가상 투어: View Virtual Tour for 457 2nd Avenue W
- 도시: Owen Sound
- 이웃/동네: Owen Sound
- 중요 교차로: 2nd Ave W & Moores Hill
- 전체 주소: 457 2nd Avenue W, Owen Sound, N4K 4L9, Ontario, Canada
- 주방: Main
- 거실: Main
- 가족실: Main
- 리스팅 중개사: Real Broker Ontario Ltd. - Disclaimer: The information contained in this listing has not been verified by Real Broker Ontario Ltd. and should be verified by the buyer.

