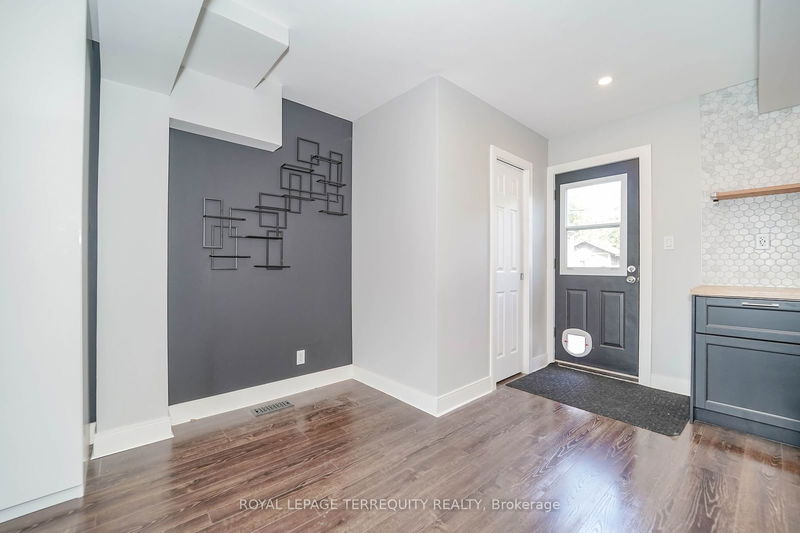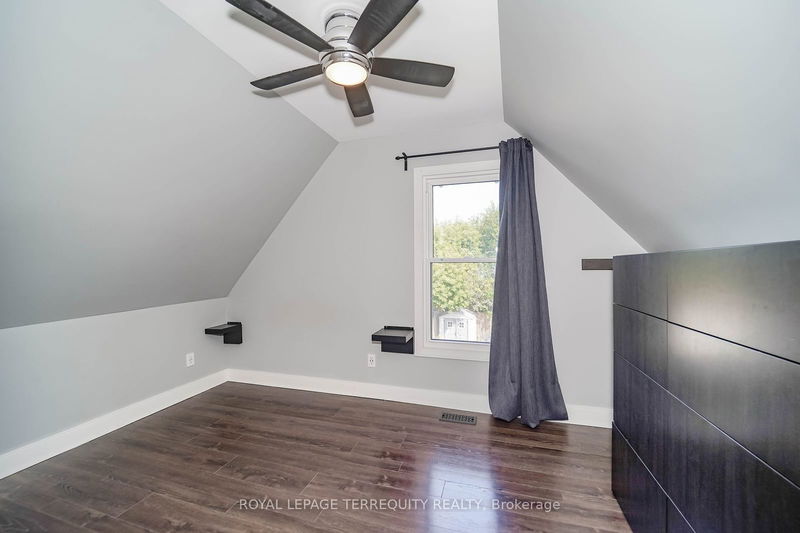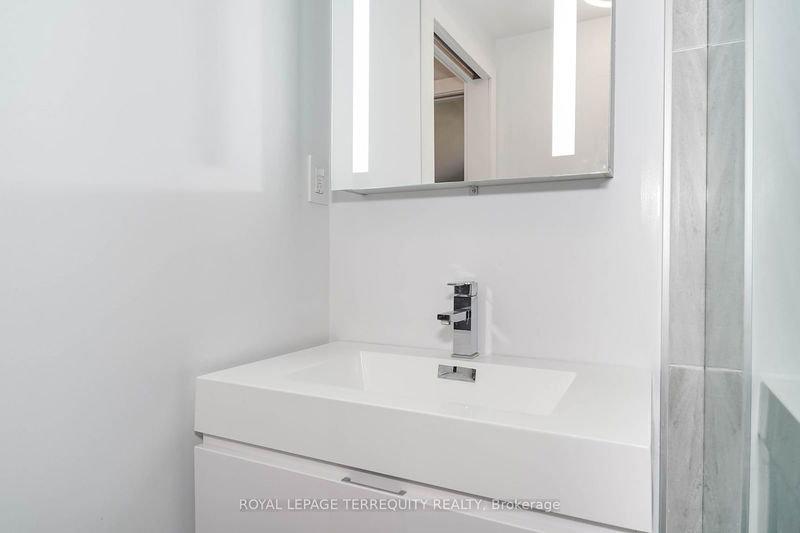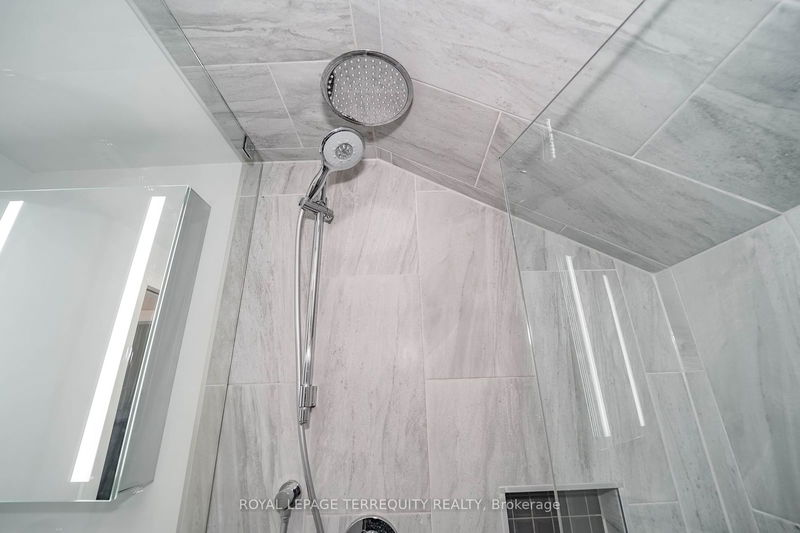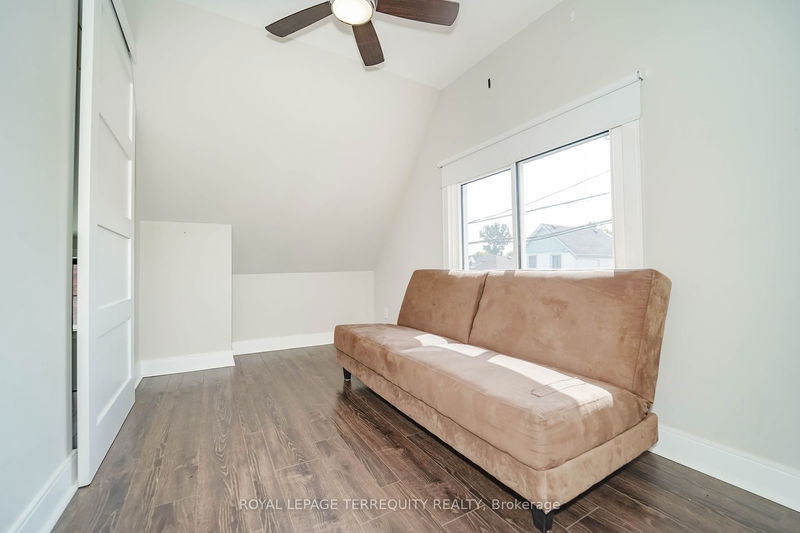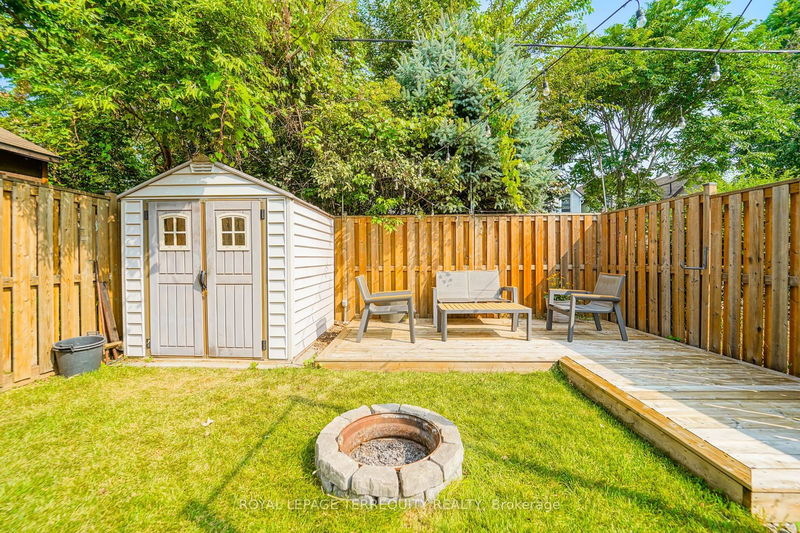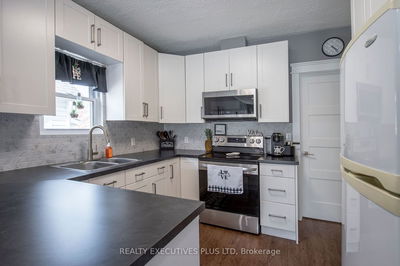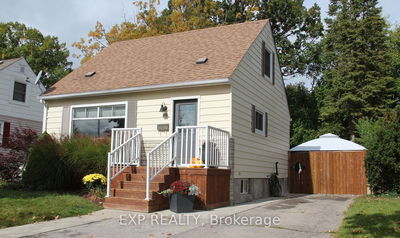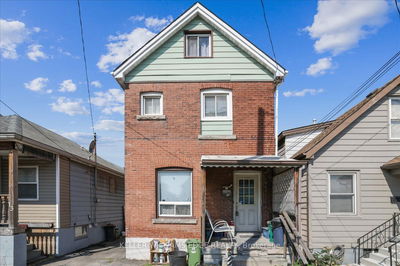Fully Renovated from top to bottom! Nothing overlooked! New flooring, New doors, New windows, New Insulation, New wiring, New plumbing, New kitchen and Baths, New deck. Open concept layout with downtown vibes, Sleek modern kitchen featuring Stainless Steel Appliances, Butcher's block countertops, Double sink, Breakfast Bar, Floating shelves, Hexagon backsplash tiles and undermount lighting. Pot lights and laminate flooring throughout the main floor. Powder room with pocket door on main floor, built-in entertainment unit and cabinetry in living room. 2 bedrooms on the second floor with a custom built modern 3 piece bathroom featuring, a glass enclosed shower, rain shower head and built-in speaker. Laminate flooring throughout second floor with pocket and barn doors, as well as ceiling fans. Lots of Natural light, Fully fenced backyard featuring a large deck, gas line for BBQ, Custom Concrete table, seating area, outdoor storage and garden shed. Concrete walkways on both sides of the house. Basement has French Drain with lifetime warranty. Walk to retail, cafes, restaurants, shopping, quick drive to QEW.
부동산 특징
- 등록 날짜: Thursday, September 12, 2024
- 가상 투어: View Virtual Tour for 1243 Cannon Street E
- 도시: Hamilton
- 이웃/동네: Crown Point
- 전체 주소: 1243 Cannon Street E, Hamilton, L8H 1V2, Ontario, Canada
- 주방: Modern Kitchen, Stainless Steel Appl, Custom Backsplash
- 거실: Laminate, Pot Lights, B/I Bookcase
- 리스팅 중개사: Royal Lepage Terrequity Realty - Disclaimer: The information contained in this listing has not been verified by Royal Lepage Terrequity Realty and should be verified by the buyer.








