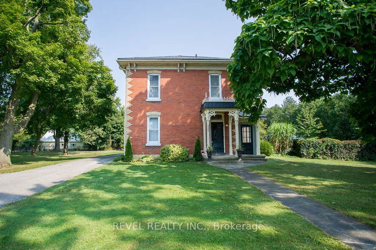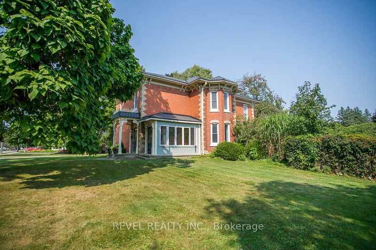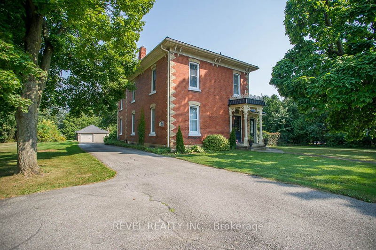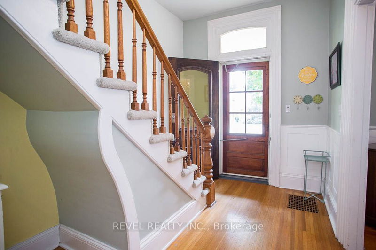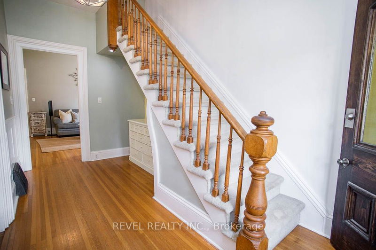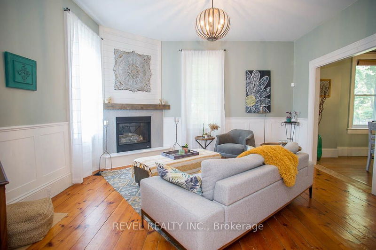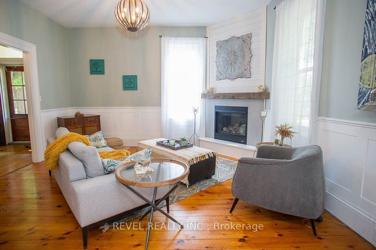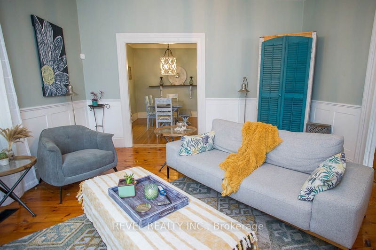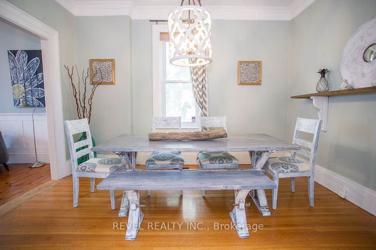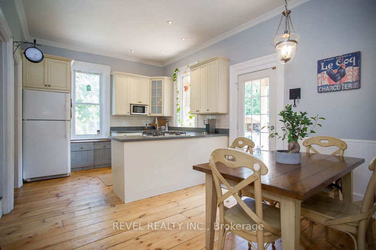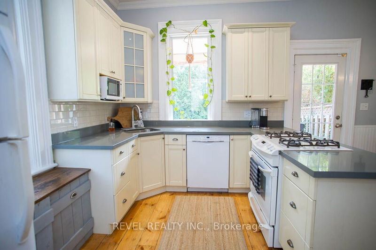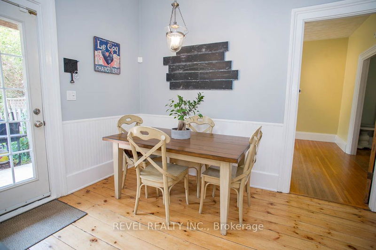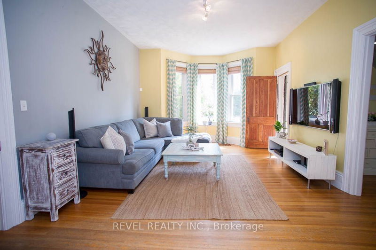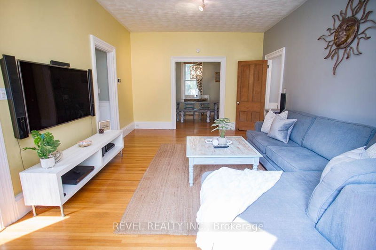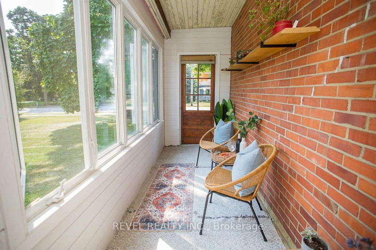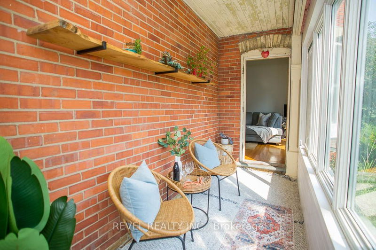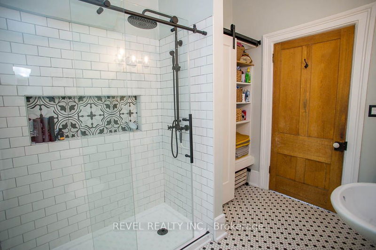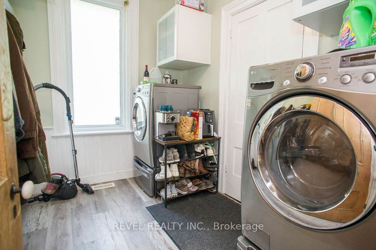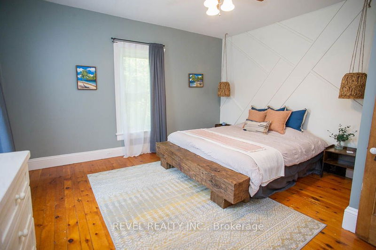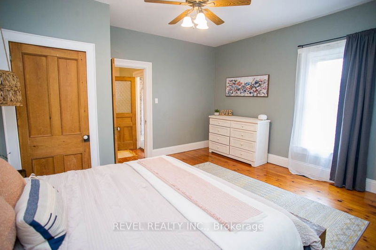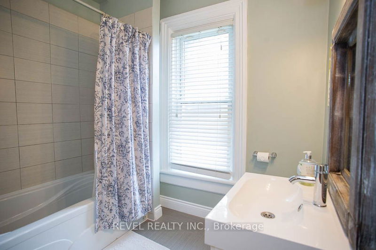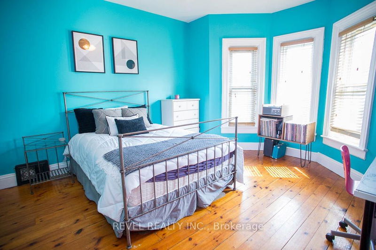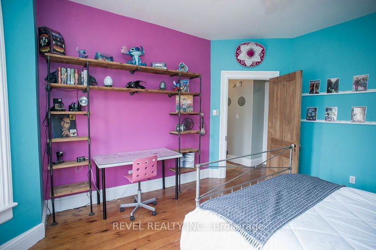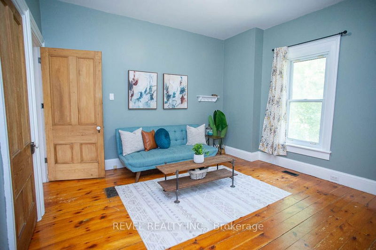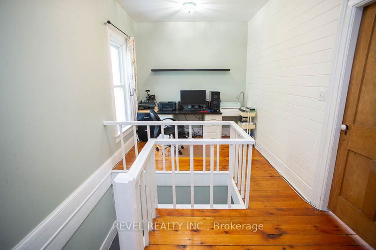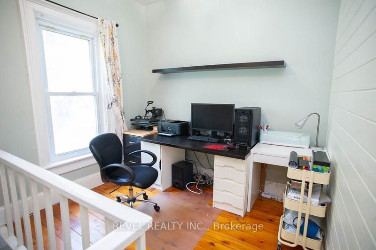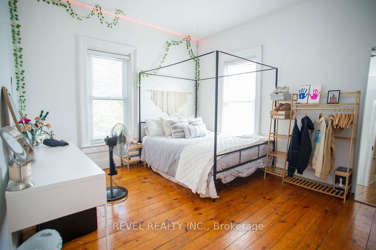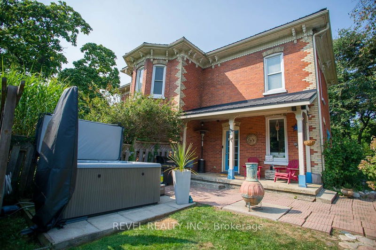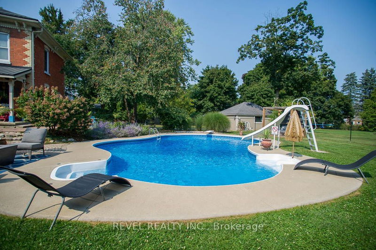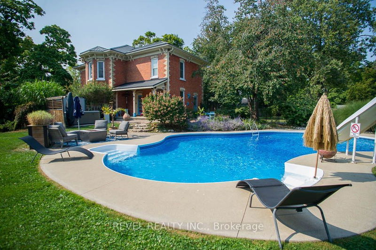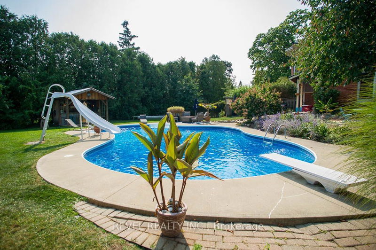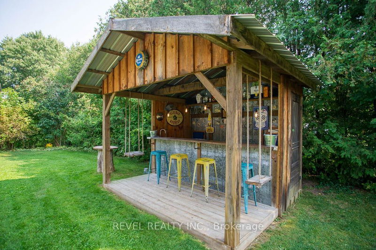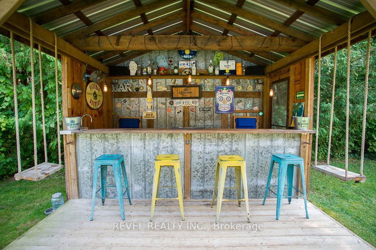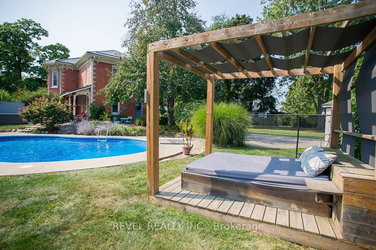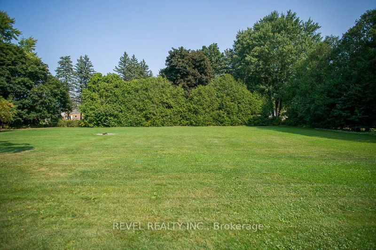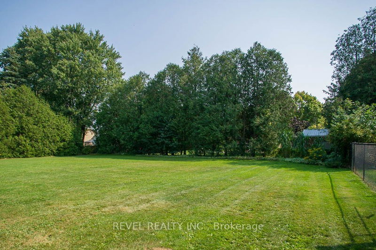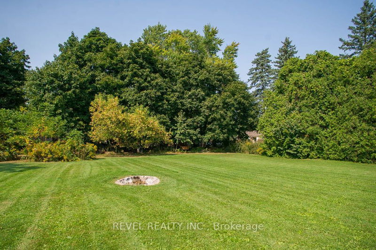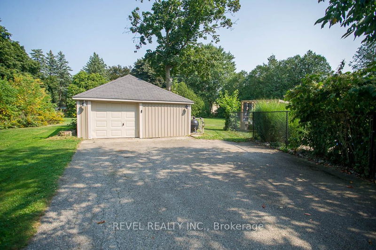Nestled on a spacious 1.03-acre lot in the charming town of Burford, this beautiful 2 storey century home is a perfect blend of historic charm & modern upgrades offering 2594 sq ft living space that includes 4 spacious bedrooms, 2 baths, detached garage and a backyard retreat. The home's exterior immediately impresses with ample parking between the detached garage and long driveway. Notable updates incl. roof, septic, well & windows. The detached garage updates incl. new siding, roof, windows, door and has electricity. Step inside and be welcomed by the interior's elegant combination of classic design and contemporary comforts. The home offers almost 10-ft ceilings and original pine floors flow throughout much of the home to preserve its history. Notable updates include electrical, plumbing, windows, furnace & hot water heater. The sitting room boasts loads of natural light and offers a cozy retreat. Offering elegant wainscoting & an updated fireplace that is perfect for those chilly nights. Adjacent is the dining room, ideal for family gatherings with crown moulding. The airy living room continues the theme of spaciousness. Nearby is the sunroom offering a peaceful escape. The kitchen offers maple cabinets, new quartz countertops, new under-mount sink, crown moulding & a gas stove enhancing the spaces modern practicality. A fully renovated 3-pc bth offers a sleek, contemporary modern design. The updated laundry room doubles as a mudroom with direct backyard access. Make your way upstairs where you will find the spacious primary bedroom that boasts loads of natural light and a striking feature wall. There are 3 additional bedrooms that are equally inviting and spacious. The level is complete with an updated 4-pc bath. The backyard retreat is an entertainer's dream, offering a hot tub, inground pool and outdoor bar. The property effortlessly balances timeless beauty with updates. The Feature Sheet offers a detailed list of all of the property's improvements.
부동산 특징
- 등록 날짜: Friday, September 13, 2024
- 가상 투어: View Virtual Tour for 386 Maple Avenue S
- 도시: Brant
- 이웃/동네: Burford
- 전체 주소: 386 Maple Avenue S, Brant, N0E 1A0, Ontario, Canada
- 거실: Main
- 주방: Main
- 리스팅 중개사: Revel Realty Inc. - Disclaimer: The information contained in this listing has not been verified by Revel Realty Inc. and should be verified by the buyer.

