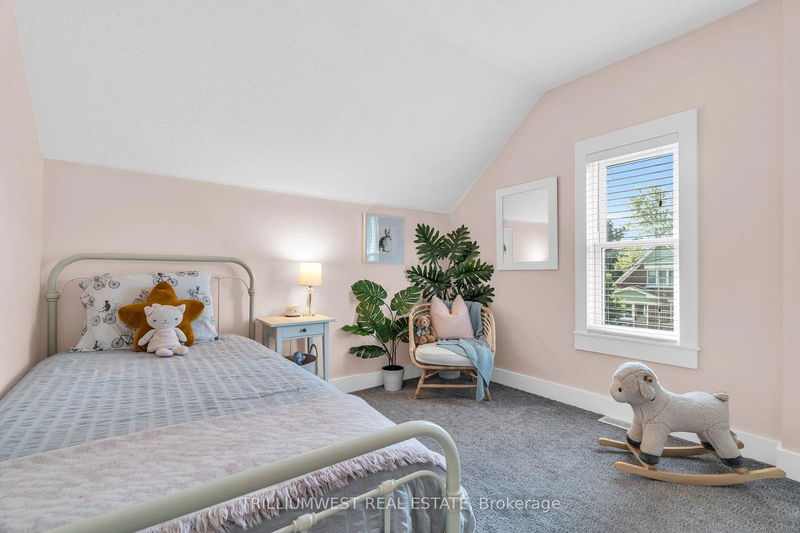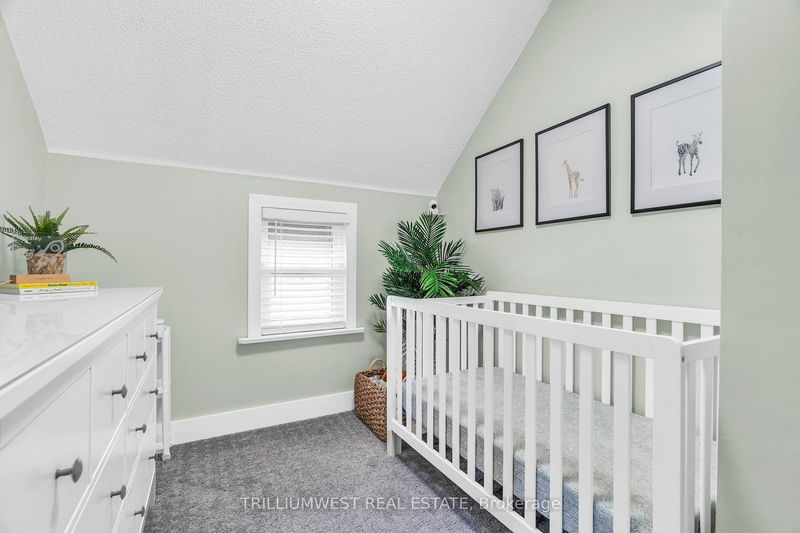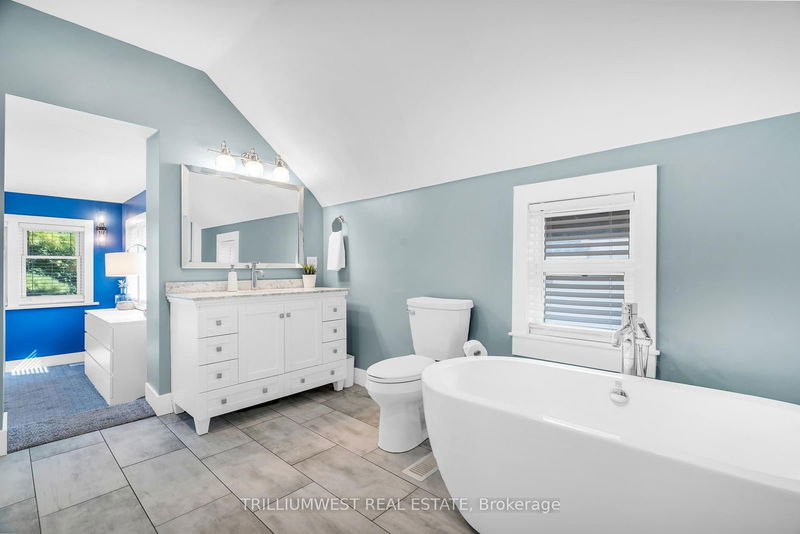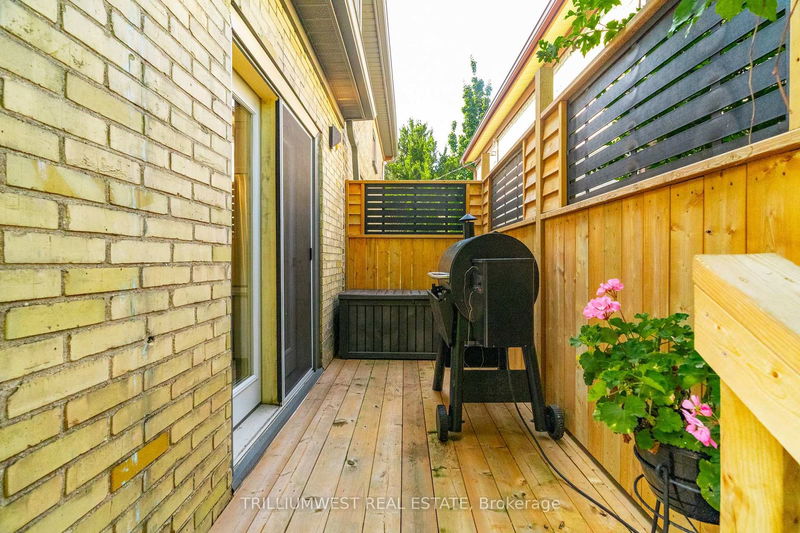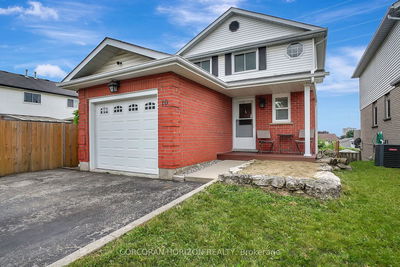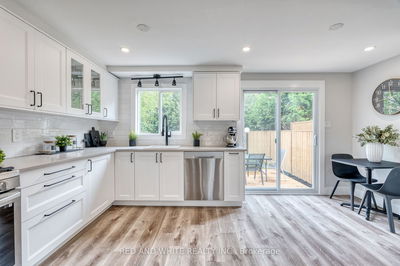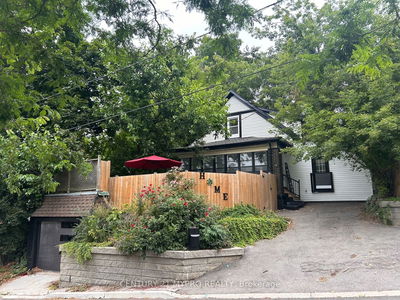Someone is going to be a very lucky buyer. Pride and love of ownership is evident throughout this beautifully maintained and updated yellow brick century home in a prime Midtown location. Located on a quiet dead-end street, backing onto the historic and desirable Mount Hope cemetery, you'll have all the peace you want but still be walkable to everything you'll need. Good vibes greet you immediately with a lovely front interlock pathway and front deck (2023). The front door (replaced in 2022) leads you to a warm, inviting covered porch and entryway with closet and extra usable space (work from home?) The main floor is gorgeous, with engineered dark wood floors, crown mouldings, pot lights, and stylish unique light fixtures. The kitchen (renovated in 2018) is a showstopper with soft-close cabinetry, gas oven, classic subway tile backsplash, quartz counters, exposed original brick wall and heated tile floors. French door access from the kitchen to a spacious, private back deck (2022) with enough space for hosting a large party overlooking the private rear yard. You'll have another view of the yard from your private balcony off the primary suite upstairs, with 3 walls of windows in the bedroom and access to a luxurious main bathroom (2021) with heated floors and a freestanding tub. 2 adorable kids' rooms and another stunning full bath with glass and tile shower round out the upstairs living space. 52 Braun is not just a pretty face though, mechanical updates have been made where necessary with the roof, soffits, fascia, eaves and downspouts replaced in 2020; an upgraded high-efficiency furnace; and the majority of windows replaced in 2018. R5 zoning allows for a duplex (separate entrance to the basement) and an additional dwelling unit (if you wanted to repurpose the detached garage, or leave it as is for storage and a workshop!). Walk, bike, or ride the LRT for daily errands. Minutes walk to trails, groceries, LRT stops, coffee. Come see us, you'll be glad you did.
부동산 특징
- 등록 날짜: Thursday, September 12, 2024
- 가상 투어: View Virtual Tour for 52 Braun Street
- 도시: Kitchener
- 중요 교차로: King/Andrew
- 전체 주소: 52 Braun Street, 주방er, N2H 3R4, Ontario, Canada
- 거실: Main
- 주방: Main
- 리스팅 중개사: Trilliumwest Real Estate - Disclaimer: The information contained in this listing has not been verified by Trilliumwest Real Estate and should be verified by the buyer.















