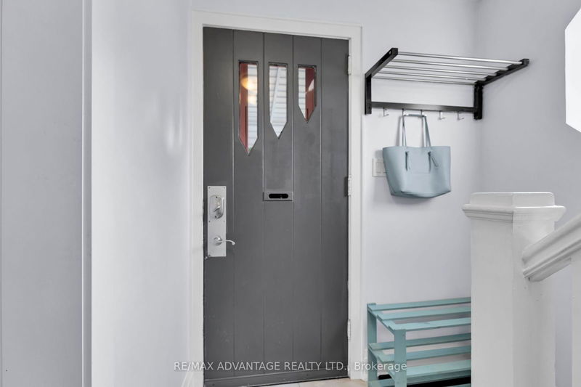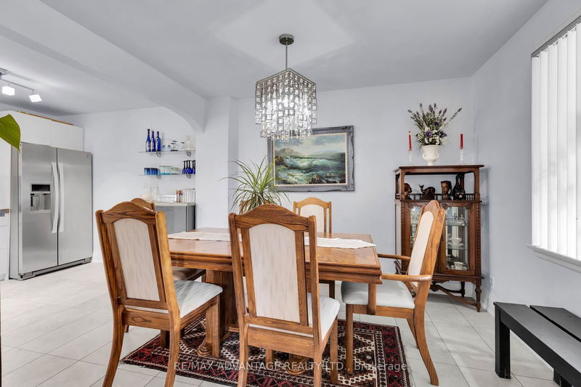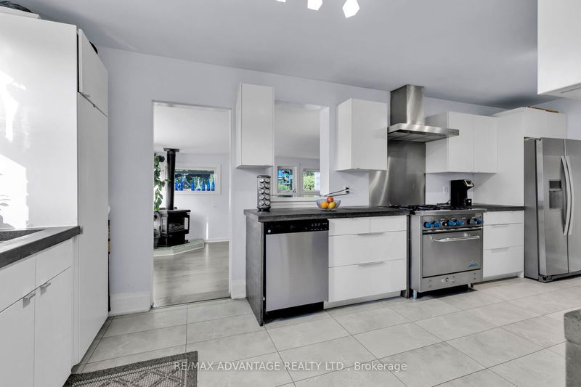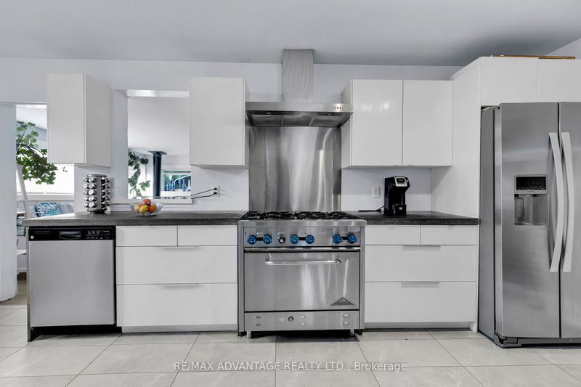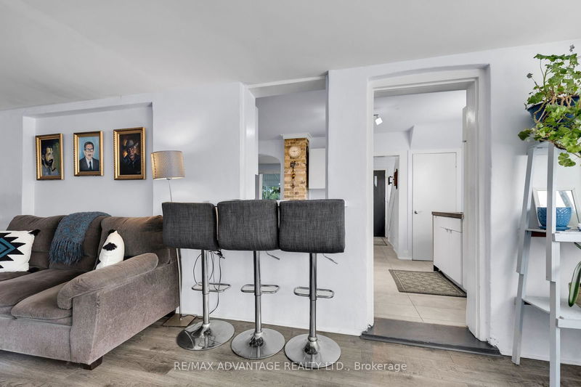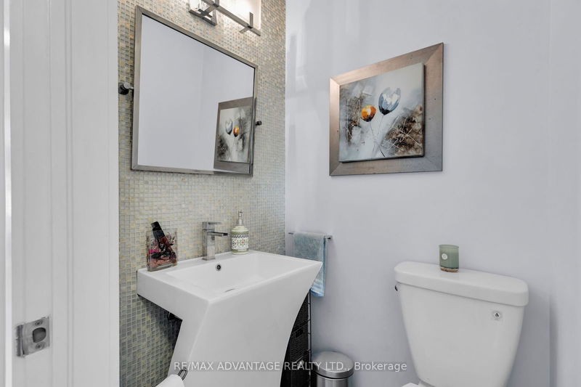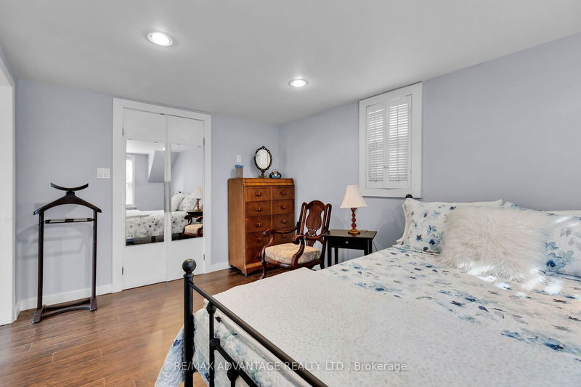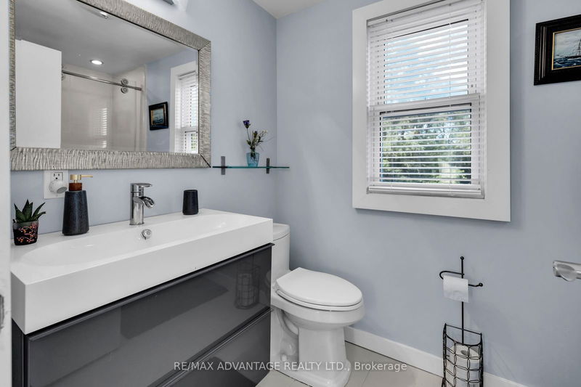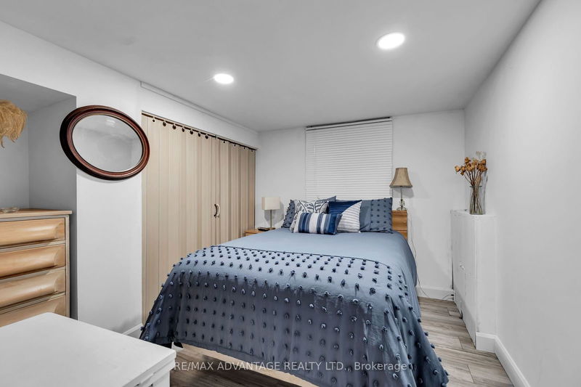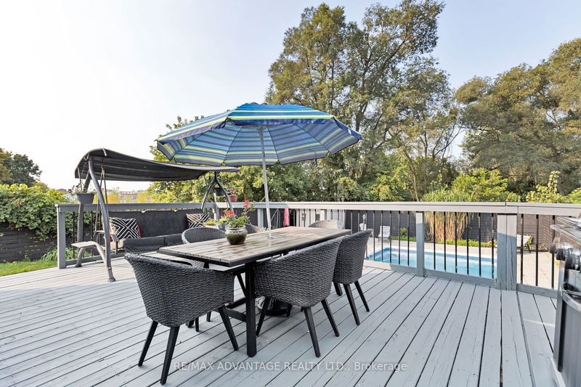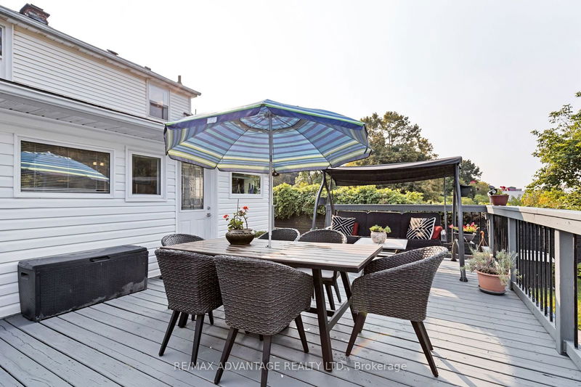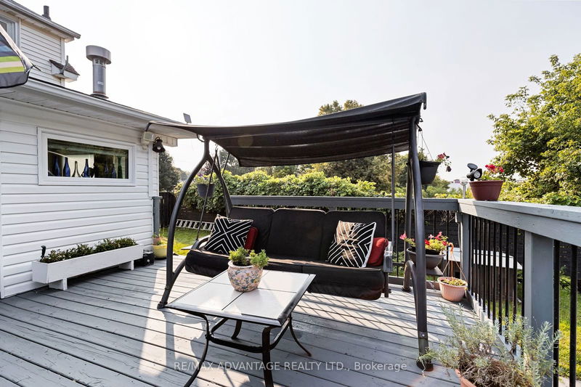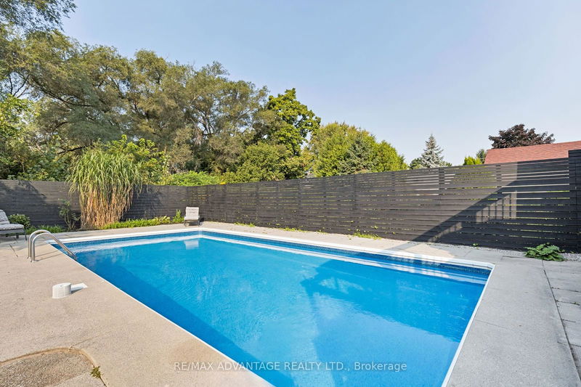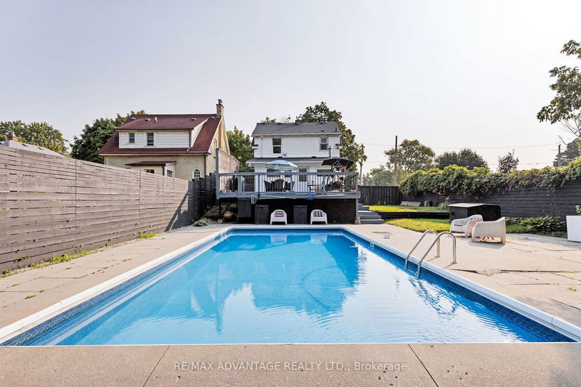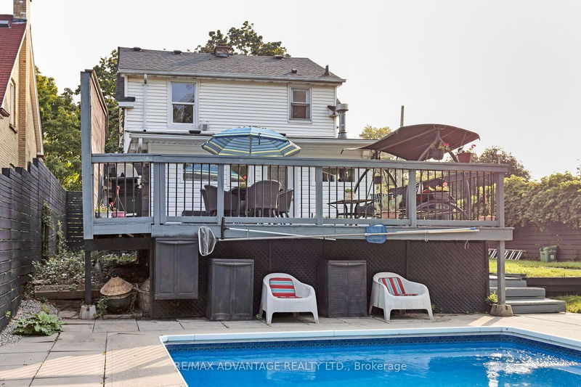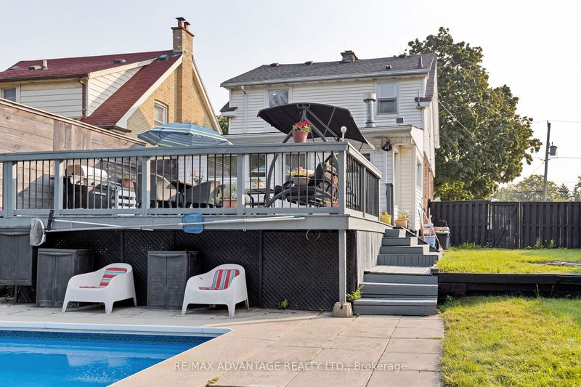This charming 1 3/4-storey home situated on a tree-lined street in Old East Village features two bedrooms and modern updates throughout. The main floor offers an open concept layout with a contemporary kitchen, equipped with a commercial-grade gas stove, adjacent to the dining room. The sunlit family room at the back of the home overlooks the amazing backyard, featuring a large in-ground pool (pool liner replaced 2012) and a convenient storage shed for pool equipment. The main floor also includes a 2pc powder room. Upstairs, you'll find two spacious bedrooms and a 3pc bathroom, including a primary with a walk-in closet. The partially finished basement provides a versatile spare room, laundry area, cold room, and additional storage. The property ensures privacy with no backyard neighbors and only one side neighbor. A private driveway accommodates up to four vehicles. Located in a quiet neighborhood close to downtown, Fanshawe College, Kellogg Lane - Londons world-class entertainment complex and soon-to-be Hard Rock Hotel and access to major routes making a commute through the city a breeze. With preliminary plans for the vacant land of McCormicks, it can only increase the value of this property and area. Book your tour today!
부동산 특징
- 등록 날짜: Friday, September 13, 2024
- 도시: London
- 이웃/동네: East G
- 중요 교차로: Dundas & Highbury
- 전체 주소: 465 Ashland Avenue, London, N5W 4G6, Ontario, Canada
- 주방: Main
- 가족실: Main
- 리스팅 중개사: Re/Max Advantage Realty Ltd. - Disclaimer: The information contained in this listing has not been verified by Re/Max Advantage Realty Ltd. and should be verified by the buyer.



