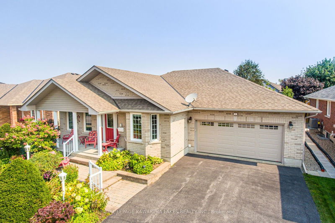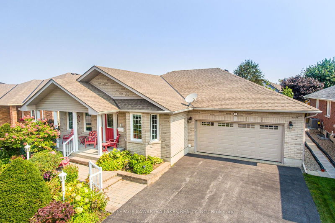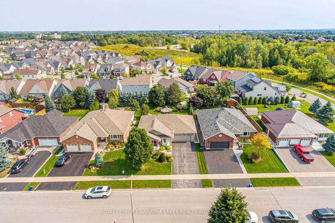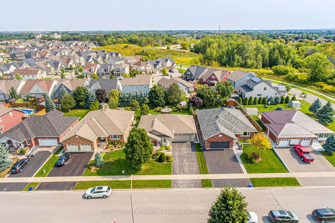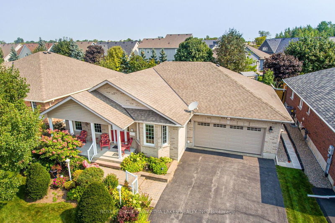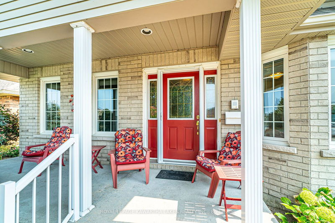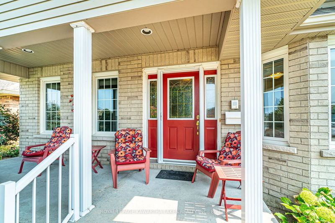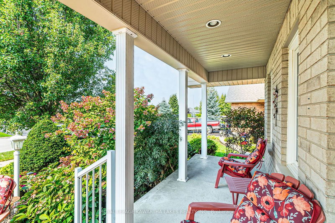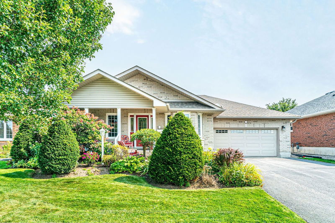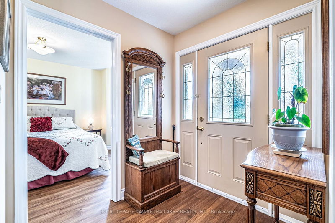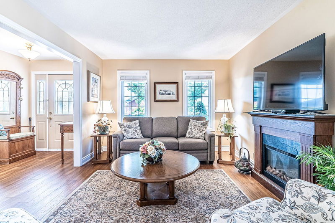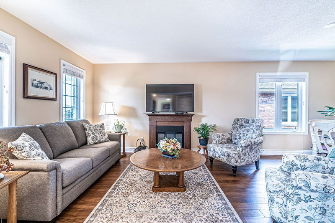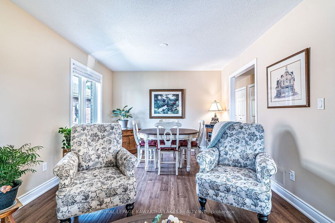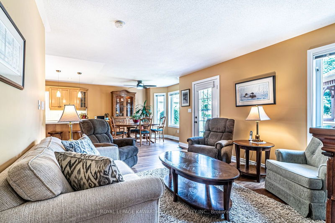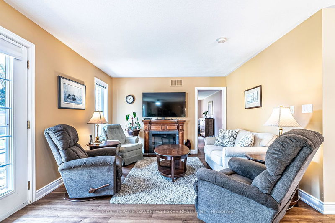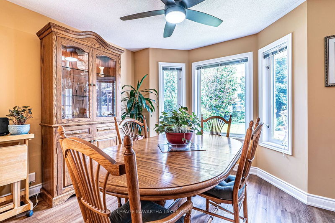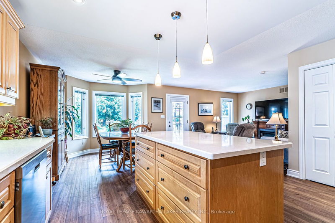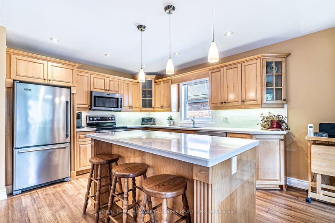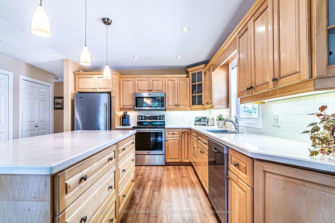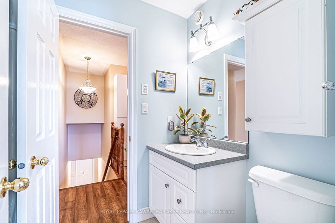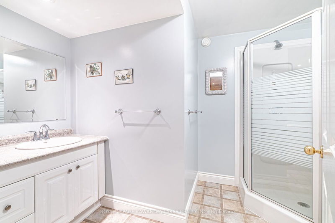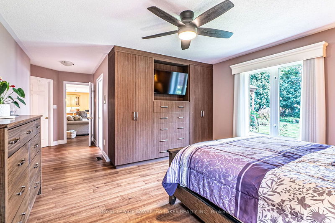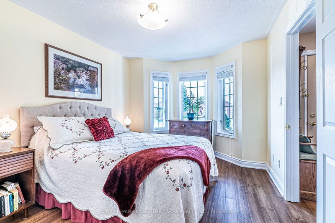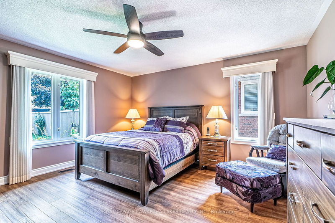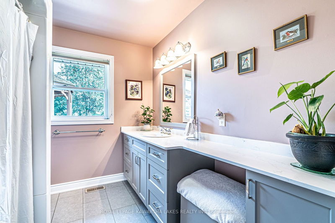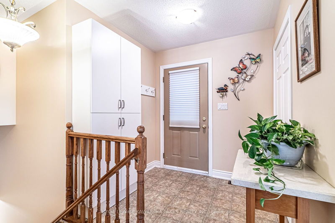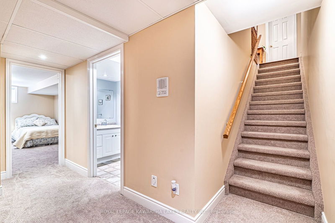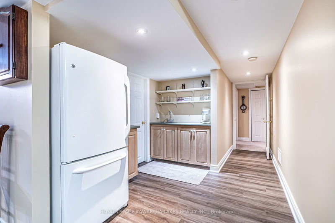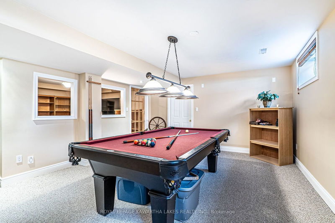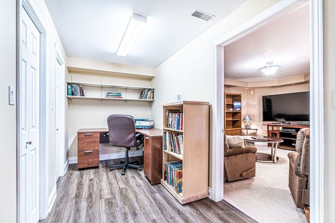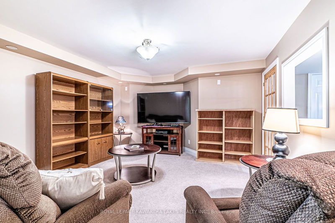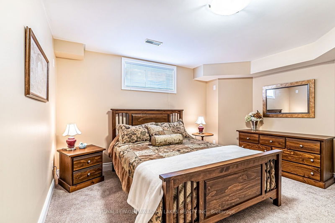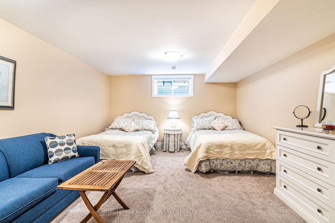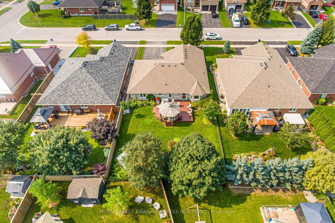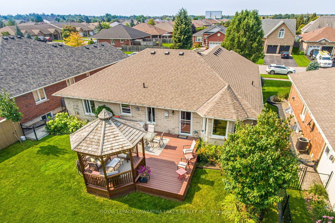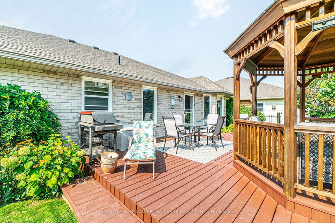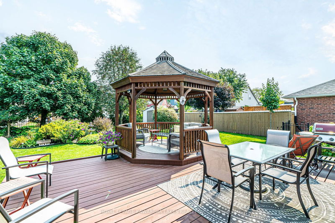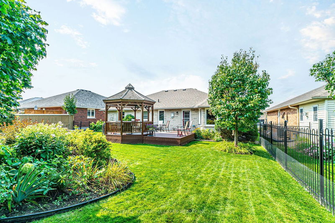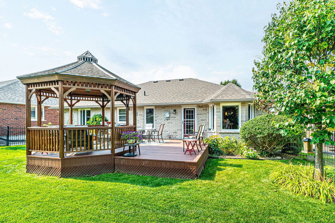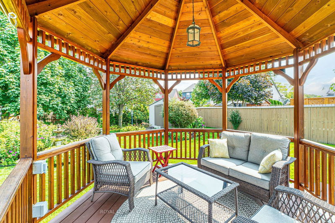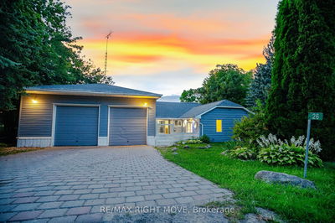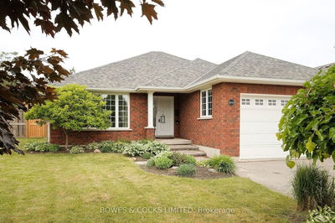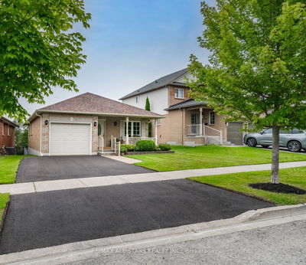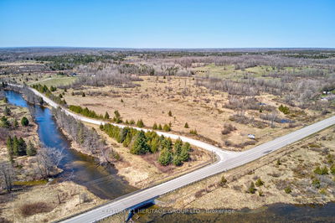This beautifully designed 2+2 bedroom, 3 bath bungalow offers spacious living with modern touches. The main floor boasts a primary bedroom with a 3-piece ensuite, walk-in closet, and custom built-ins, as well as a second bedroom with a 4-piece semi-ensuite. The heart of the home features an eat-in kitchen with a large island and quartz countertops and a breakfast nook - perfect for entertaining, while the adjacent dining and living rooms provide a warm, open-concept feel. A family room with a walk-out to the deck and a mudroom with laundry complete the main level. The fully finished basement includes 2 additional bedrooms, a 3-piece bath, games room, rec room, a kitchenette, an office, and a cold room -- offering plenty of space for family or guests. The backyard is a true retreat, featuring a lovely gazebo, perennial gardens with water feature and a garden shed. An attached double garage adds convenience to this remarkable home.
부동산 특징
- 등록 날짜: Friday, September 13, 2024
- 가상 투어: View Virtual Tour for 5 Selena Street
- 도시: Kawartha Lakes
- 이웃/동네: Lindsay
- 중요 교차로: SELENA ST/BROAD ST
- 전체 주소: 5 Selena Street, Kawartha Lakes, K9V 6L5, Ontario, Canada
- 주방: Centre Island, Quartz Counter, Pantry
- 거실: W/O To Deck
- 가족실: Combined W/Dining
- 리스팅 중개사: Royal Lepage Kawartha Lakes Realty Inc. - Disclaimer: The information contained in this listing has not been verified by Royal Lepage Kawartha Lakes Realty Inc. and should be verified by the buyer.

