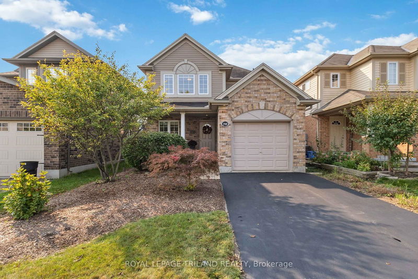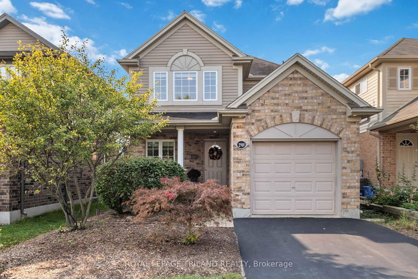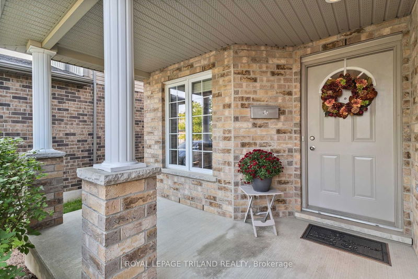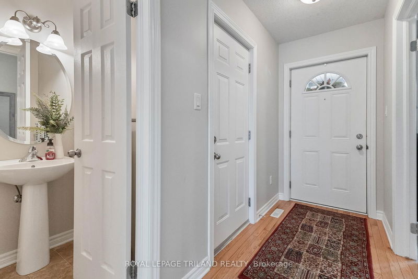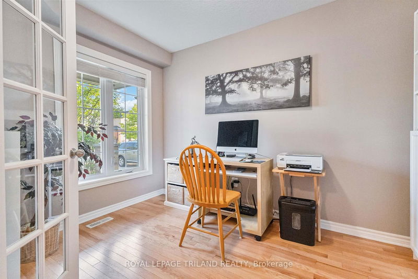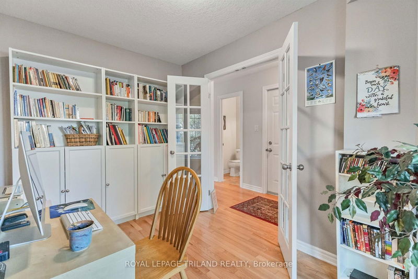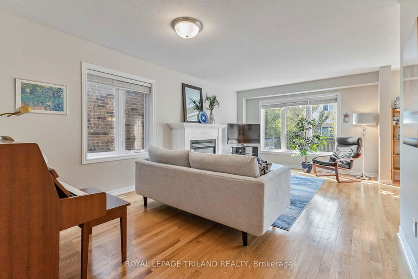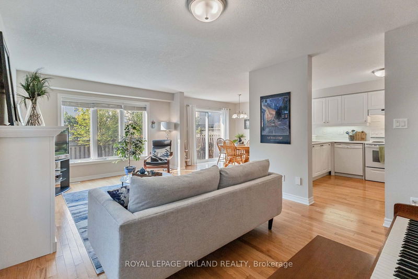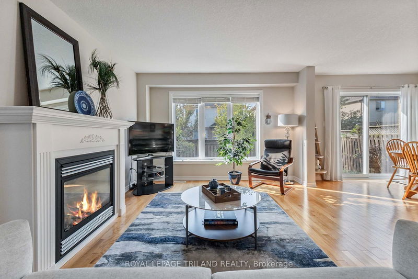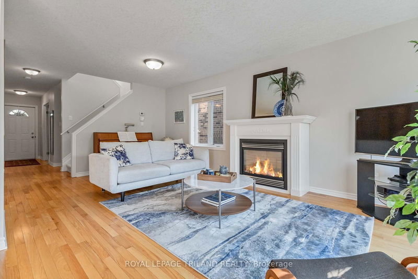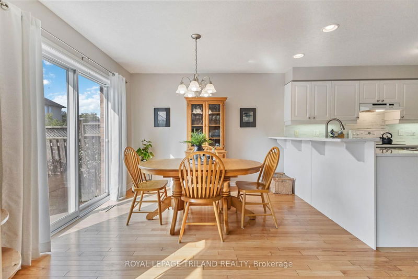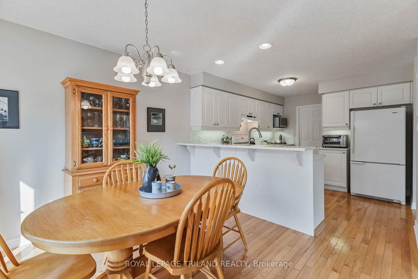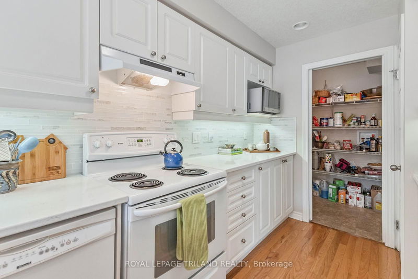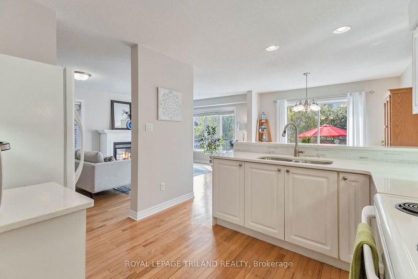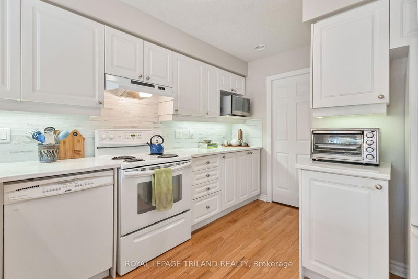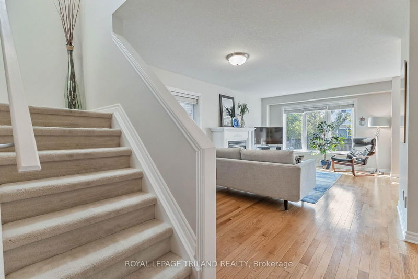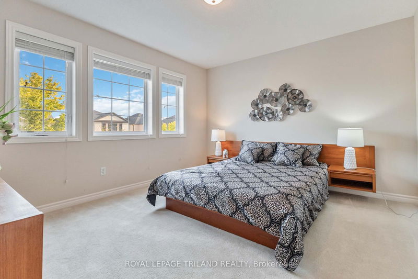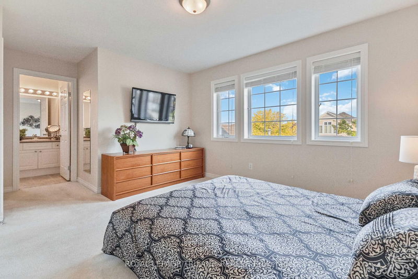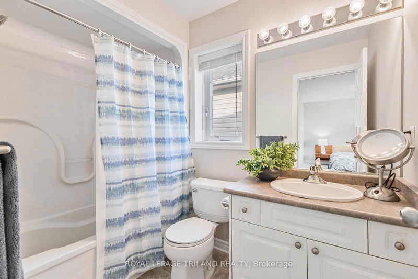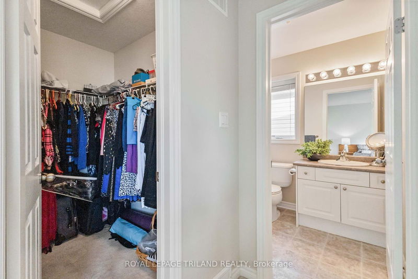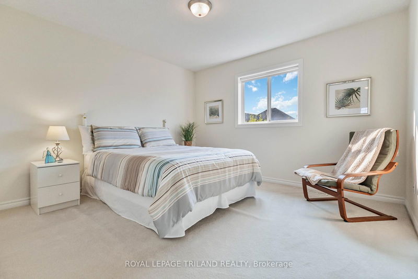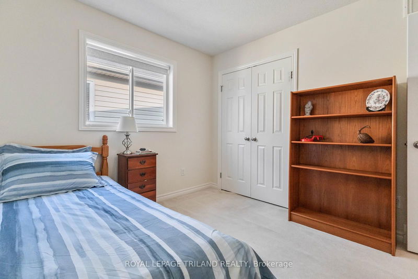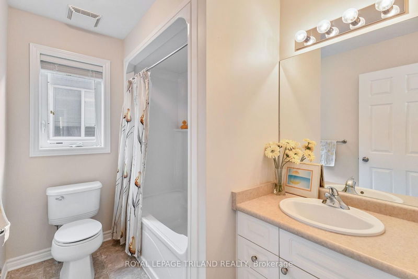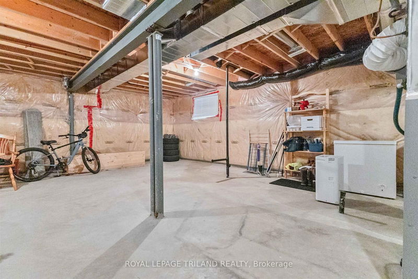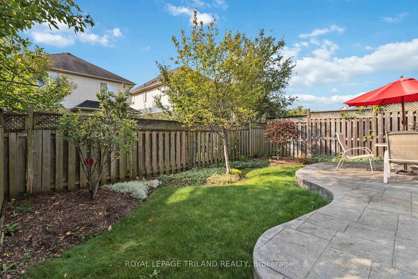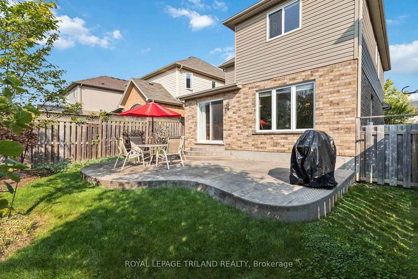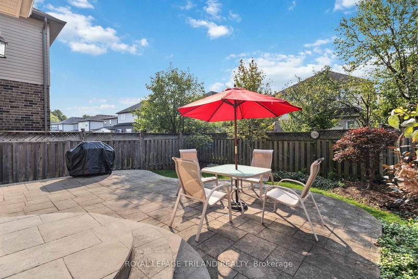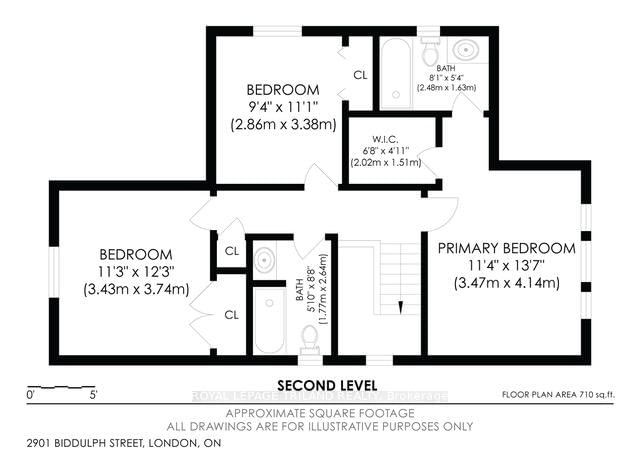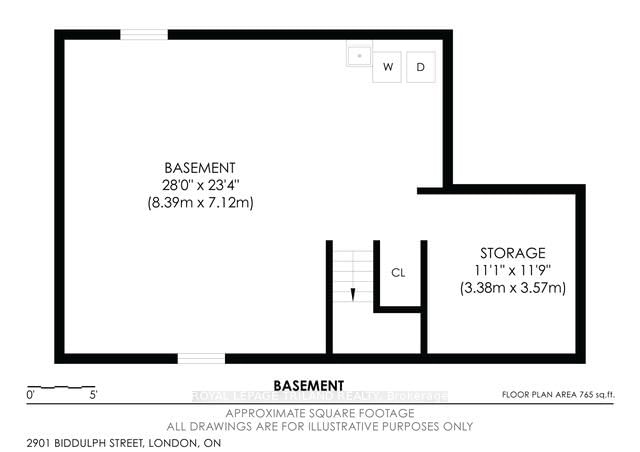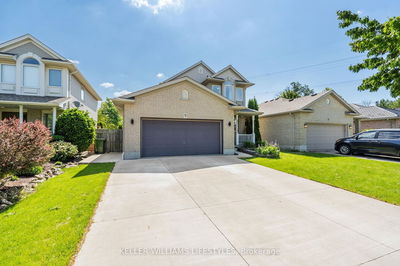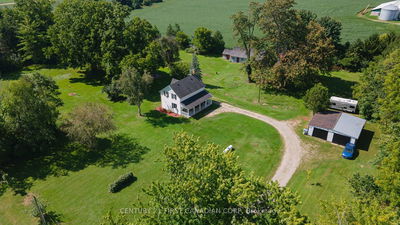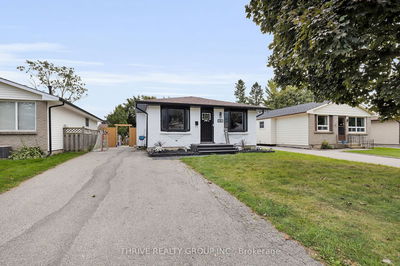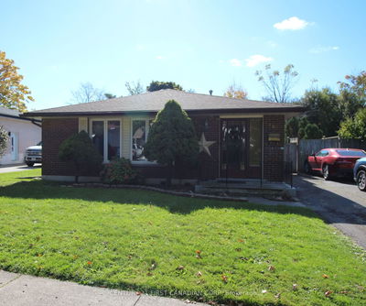This stunning home features gleaming hardwood floors on the main, complemented by abundant natural light that creates a warm and inviting atmosphere. The heart of the home is the beautifully appointed kitchen, boasting quartz countertops and not one, but two spacious pantries. The larger pantry even includes a convenient laundry hookup, offering the option for main-floor laundry.The cozy living area is anchored by a gas-burning fireplace, perfect for those chilly evenings. Elegant French doors lead into a dedicated main-floor office, providing a private space for work or study.Upstairs, you'll find three generously sized bedrooms, including the luxurious primary suite. The primary bedroom features a walk-in closet and an en-suite bathroom, adding an extra touch of comfort and convenience.The unfinished basement offers potential for customization and includes a rough-in for a future bathroom, allowing you to tailor the space to your needs.The property is complete with a fully fenced backyard, providing a safe and private area for outdoor activities. As an R2000 home, it also boasts energy-efficient features, contributing to a more sustainable living environment.
부동산 특징
- 등록 날짜: Friday, September 13, 2024
- 도시: London
- 이웃/동네: South W
- 중요 교차로: PAULKANE CHASE
- 전체 주소: 2901 Biddulph Street, London, N6L 0A8, Ontario, Canada
- 거실: Ground
- 주방: Ground
- 리스팅 중개사: Royal Lepage Triland Realty - Disclaimer: The information contained in this listing has not been verified by Royal Lepage Triland Realty and should be verified by the buyer.

