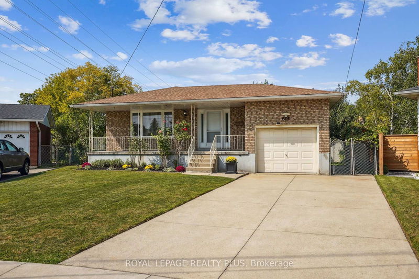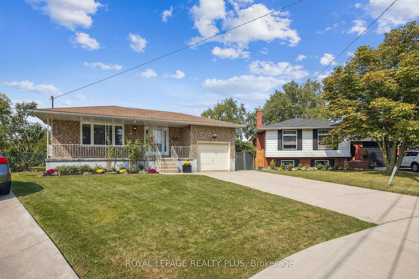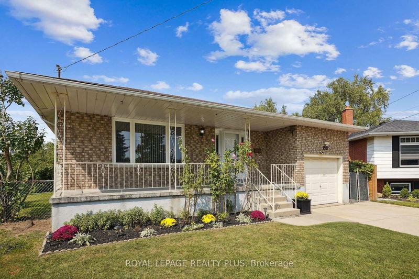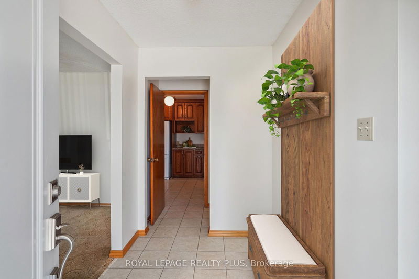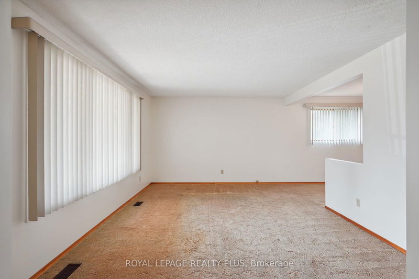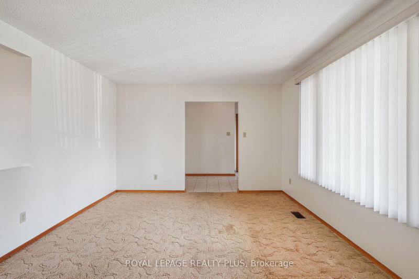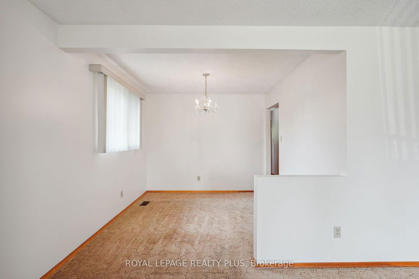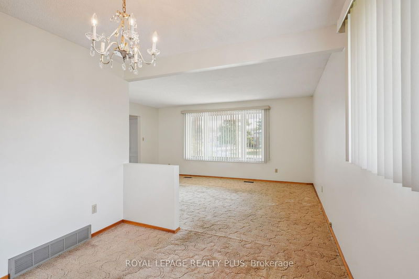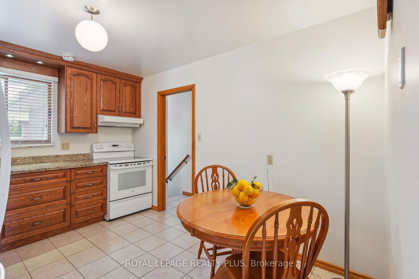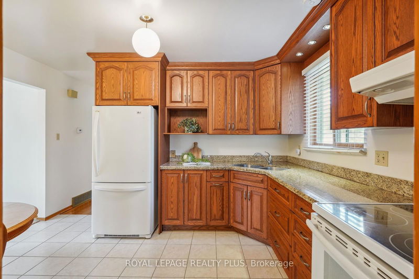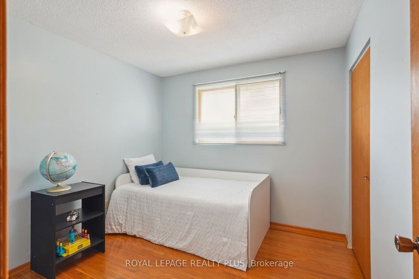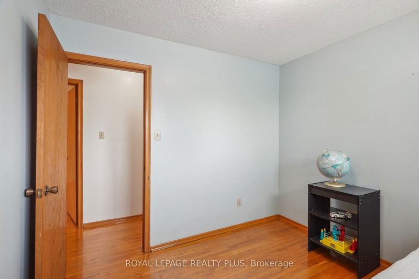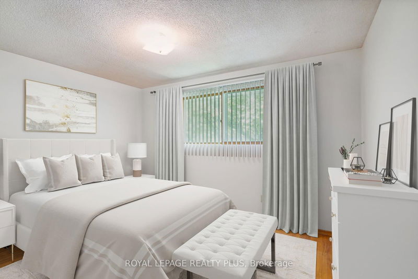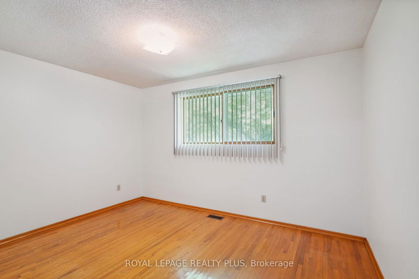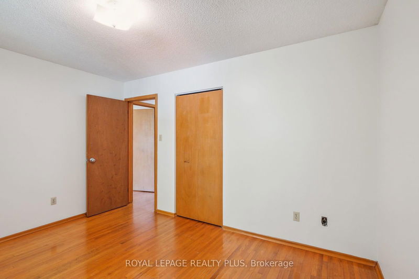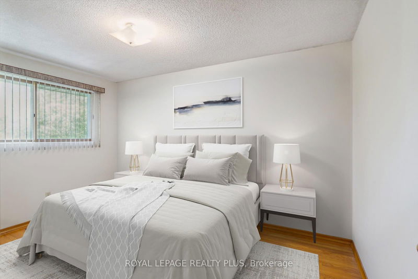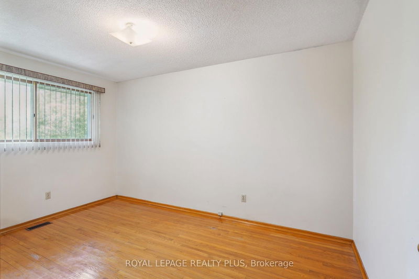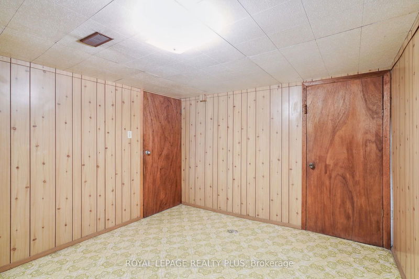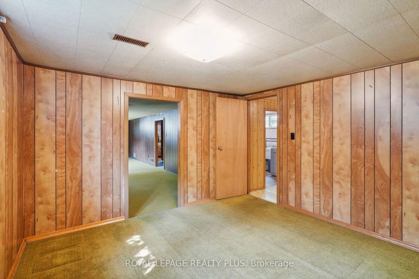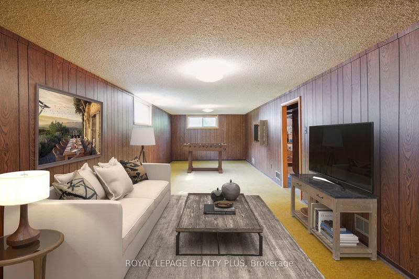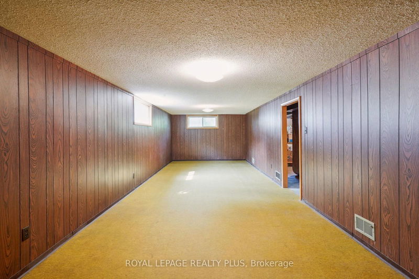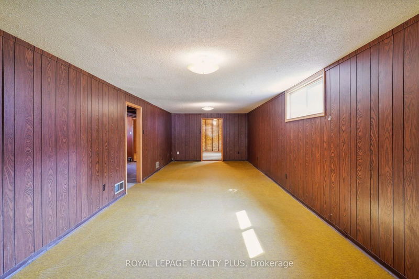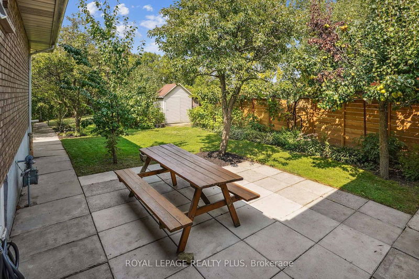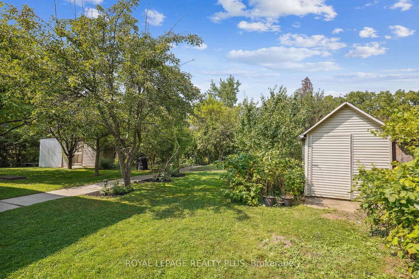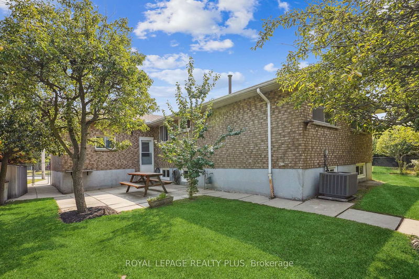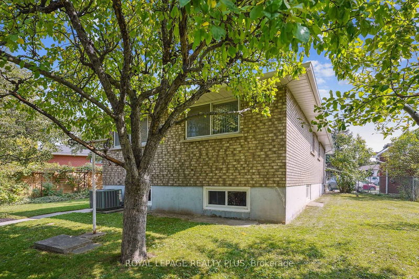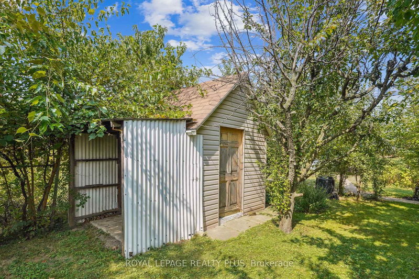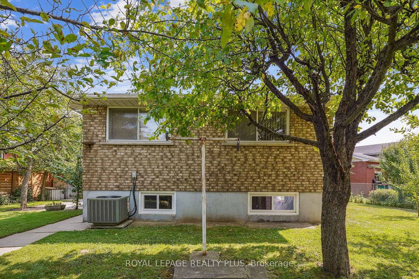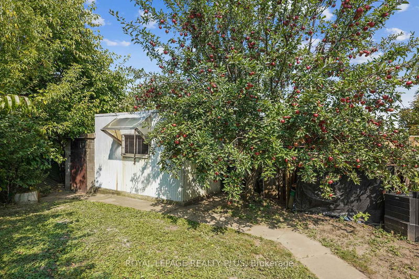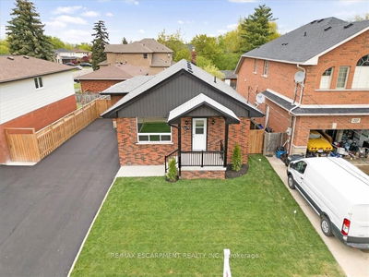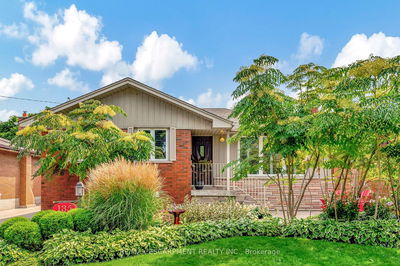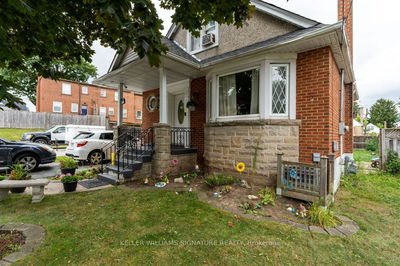Spacious All Brick bungalow Home! Incredible lot 38x167 ft, Approx 2300 sqft of finished living space. The main level boasts open concept main living room and dining room. Hardwood floor under broadloom. Kitchen updated 10 years ago with granite counter, 3 generously sized bedrooms. Partially finished lower level, with a separate side entrance. It features a bright family room, bathroom, additional 4th bedroom, utility room, laundry area and a large cold room. All windows are above grade. Potential In-law Suite! Bsmt window 2023, wshrm windows 2023, front window and exterior doors 2019. As-is fridge. Large attached Garage with enough storage space for any of your needs! Beautiful curb appeal with perennial landscaping front & back. Massive Private Backyard oasis with fruit trees, garden & patio area. Fantastic Location. Whether you're searching for an investment or a forever family home, this home is nestled in a quiet and mature neighbourhood. Mins from Redhill Vly Pkwy (Linc Alex/QEW/403), Enjoy the essential amenities just moments away (schools, parks, trails, golf, restaurants, shopping centres, & more). Book your viewing today.
부동산 특징
- 등록 날짜: Friday, September 13, 2024
- 가상 투어: View Virtual Tour for 40 Forest Hill Crescent
- 도시: Hamilton
- 이웃/동네: Red Hill
- 전체 주소: 40 Forest Hill Crescent, Hamilton, L8K 5V1, Ontario, Canada
- 거실: Open Concept, Large Window, Broadloom
- 주방: Ceramic Floor, Window, Granite Counter
- 리스팅 중개사: Royal Lepage Realty Plus - Disclaimer: The information contained in this listing has not been verified by Royal Lepage Realty Plus and should be verified by the buyer.

