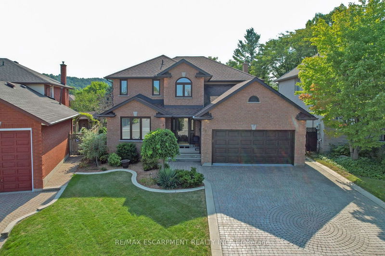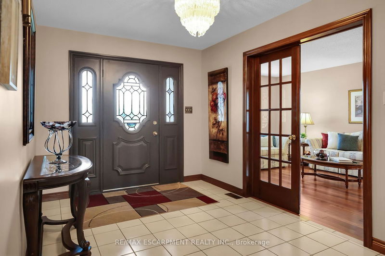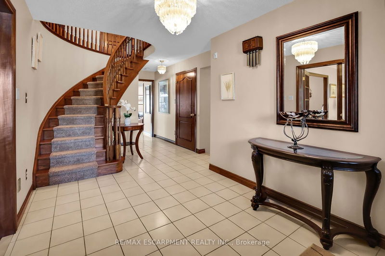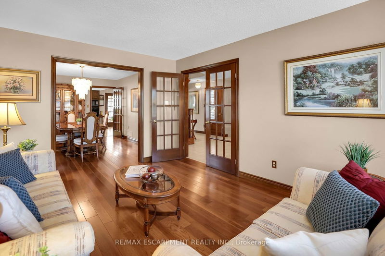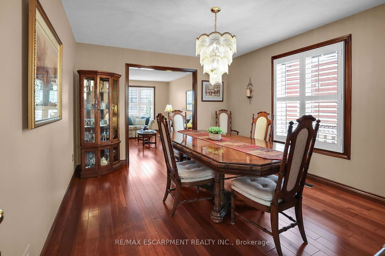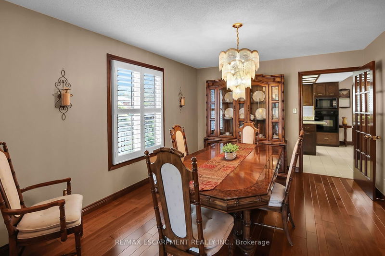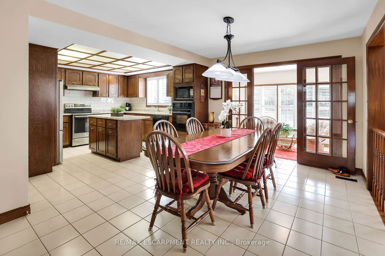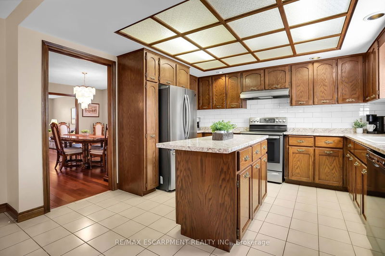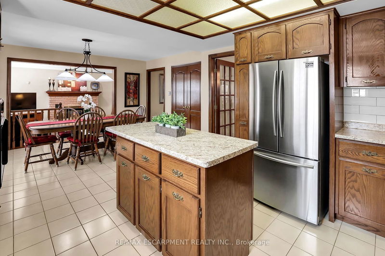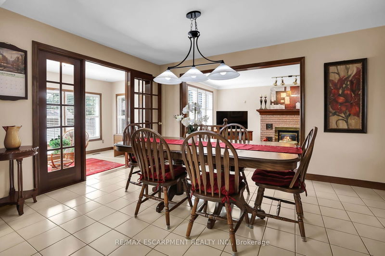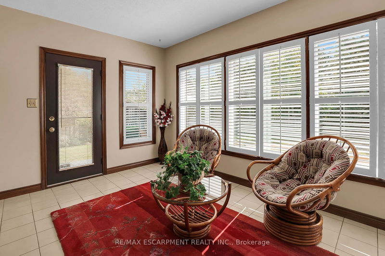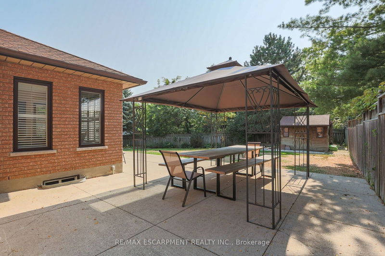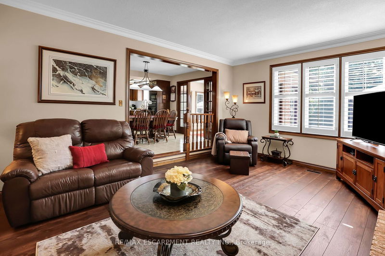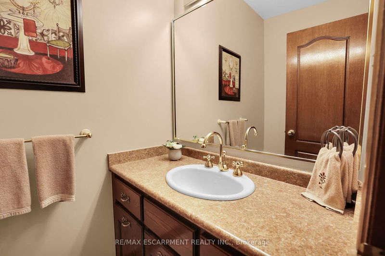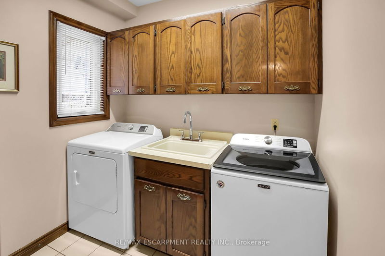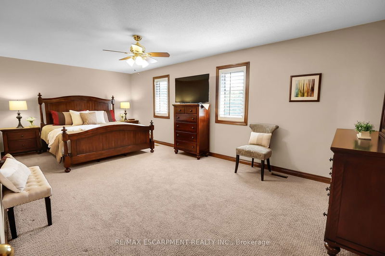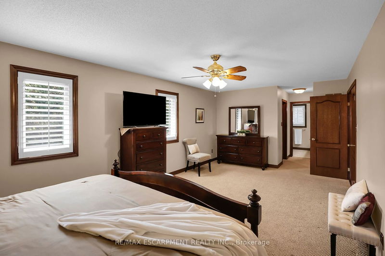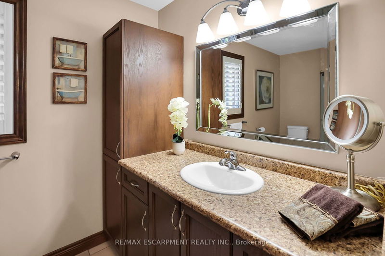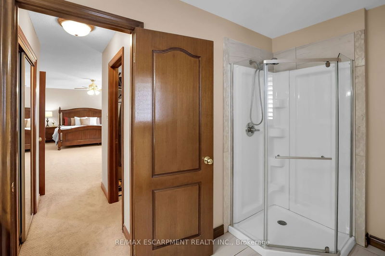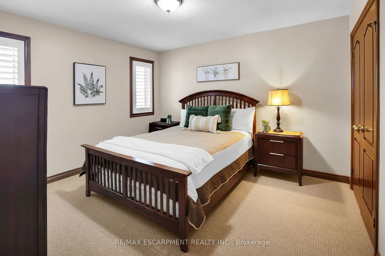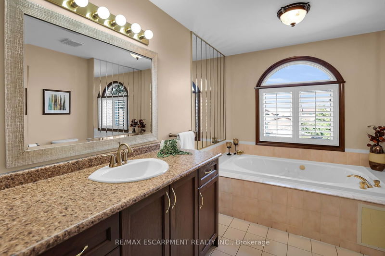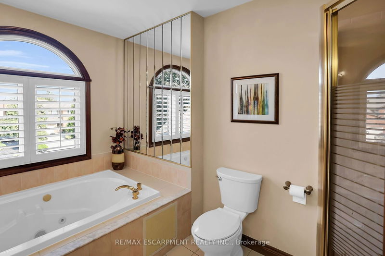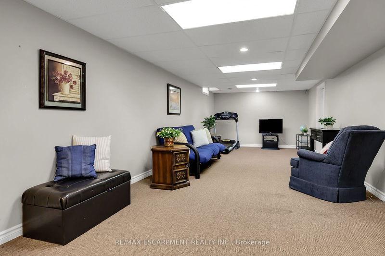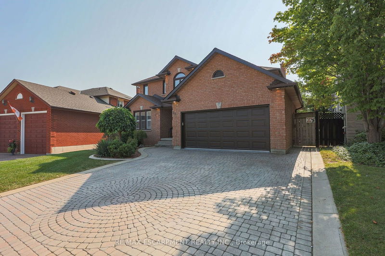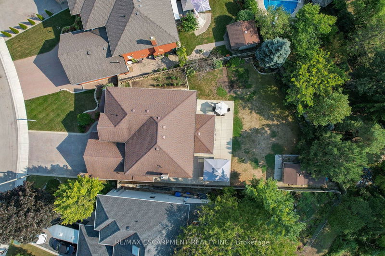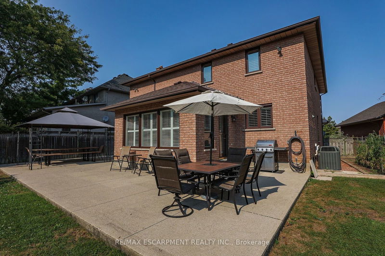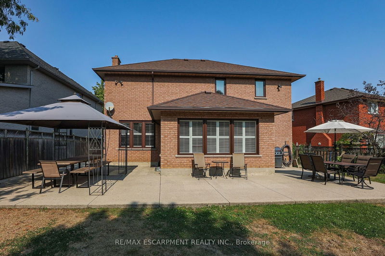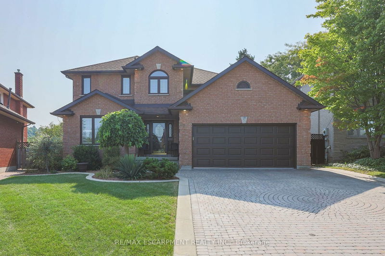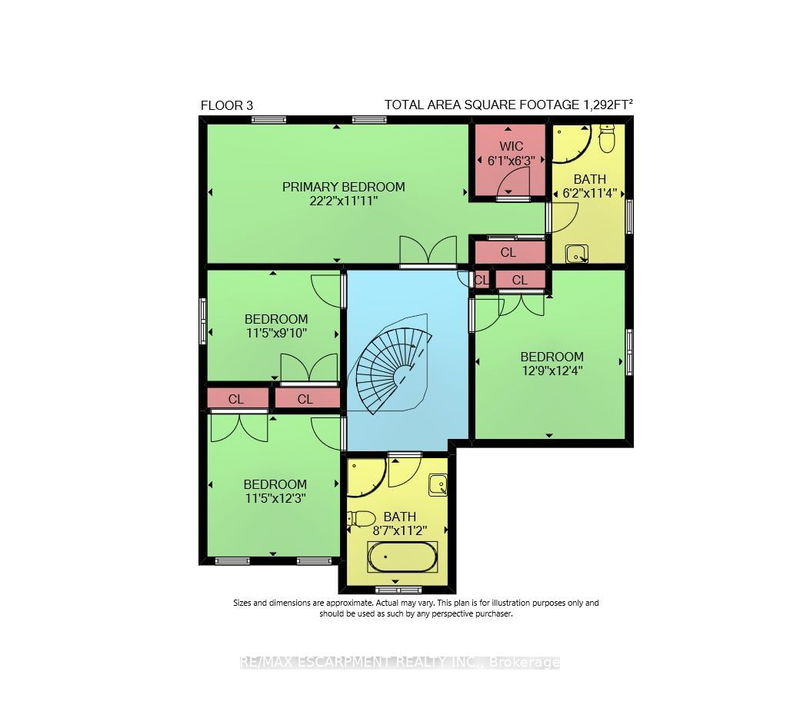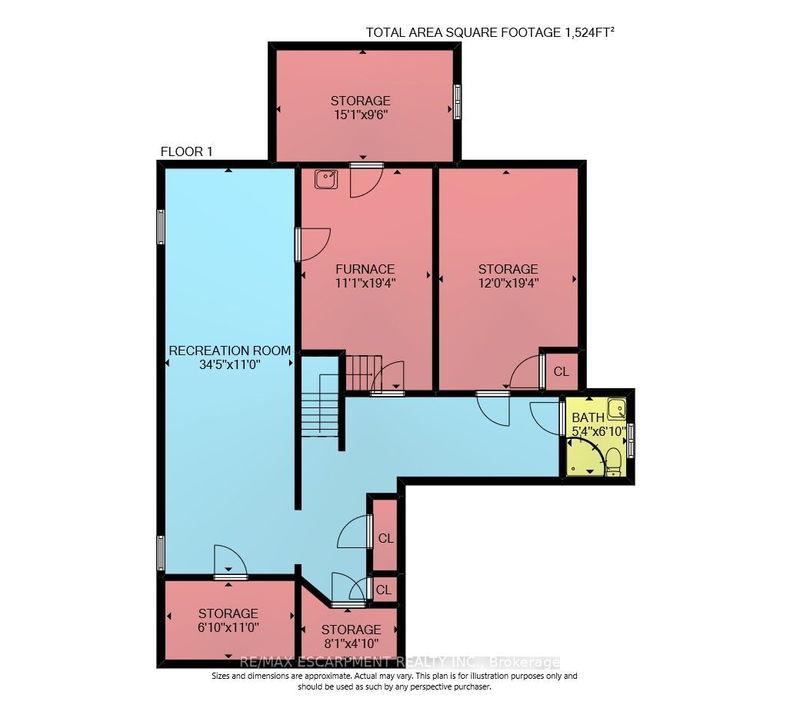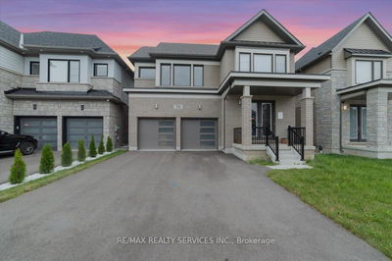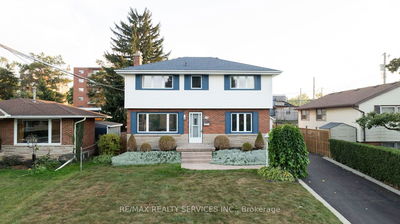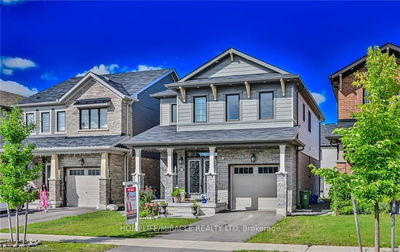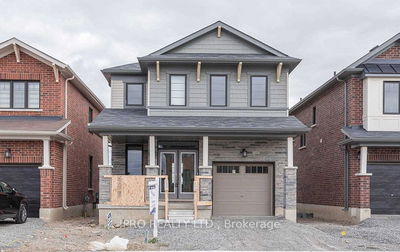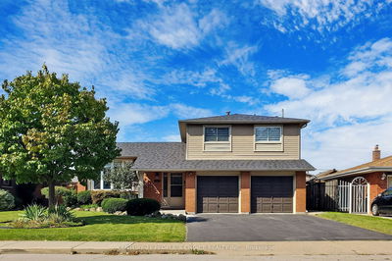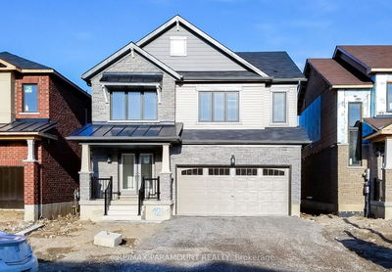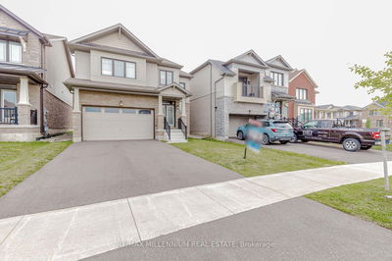TRADITIONAL ELEGANCE ... this classic beauty offers rich wood accents throughout and a warm, welcoming feel -- completely ready for your family -- with 4 bedrooms & 4 bathrooms! 82 Derek Drive in Hamilton is a fully finished, 2876 sq ft, 2-storey home sitting on an XL 160 deep pie-shaped, irregular lot. Updated, gleaming floors, newer windows & California shutters throughout the main level. FRENCH DOORS lead into the formal living room & dining room, connecting with the spacious EAT-IN KITCHEN offering a moveable island, subway tile backsplash, abundant cabinetry plus DOUBLE WIDE PANTRY. French door leads to 4-season SUNROOM w/WALK OUT to PRIVATE, fully fenced back yard with big concrete patio, beautiful gardens, shed, gazebo, and mature trees. Sunken MF FAMILY ROOM w/gas fireplace & brick surround + MAIN FLOOR LAUNDRY. Follow the curved wooden staircase with spindles to the upper level featuring an XL primary bedroom w/WI closet & XL ensuite bath, 3 more spacious bedrooms + full bathroom w/jetted tub & separate shower. FINISHED LOWER LEVEL offers a spacious recreation room, additional bathroom, and lots of storage. Beautifully landscaped, great curb appeal, PLUS inside access to attached DOUBLE garage & DOUBLE wide interlock driveway. This METICULOUSLY MAINTAINED homes updates include flooring, windows, roof & more. Close to great parks, schools, rec centres, hospital, shopping & easy highway access. CLICK ON MULTIMEDIA for video tour, drone photos, floor plans & more.
부동산 특징
- 등록 날짜: Monday, September 16, 2024
- 가상 투어: View Virtual Tour for 82 Derek Drive
- 도시: Hamilton
- 이웃/동네: Gershome
- 중요 교차로: King St E/Greenhill
- 전체 주소: 82 Derek Drive, Hamilton, L8G 5A7, Ontario, Canada
- 거실: Main
- 주방: Main
- 가족실: Gas Fireplace
- 리스팅 중개사: Re/Max Escarpment Realty Inc. - Disclaimer: The information contained in this listing has not been verified by Re/Max Escarpment Realty Inc. and should be verified by the buyer.

