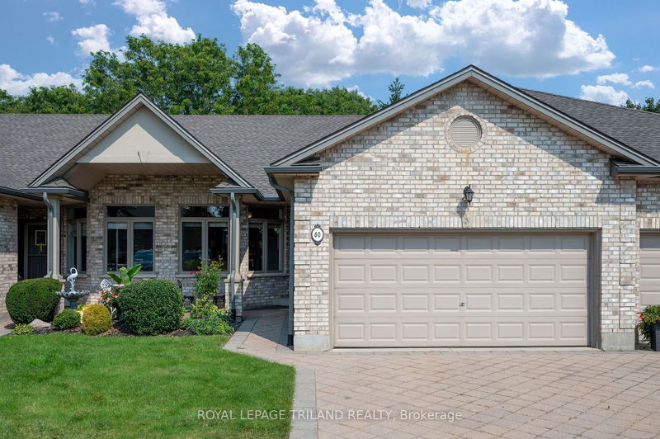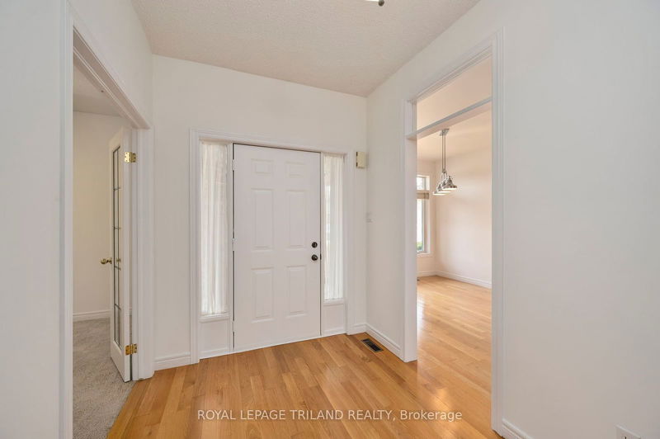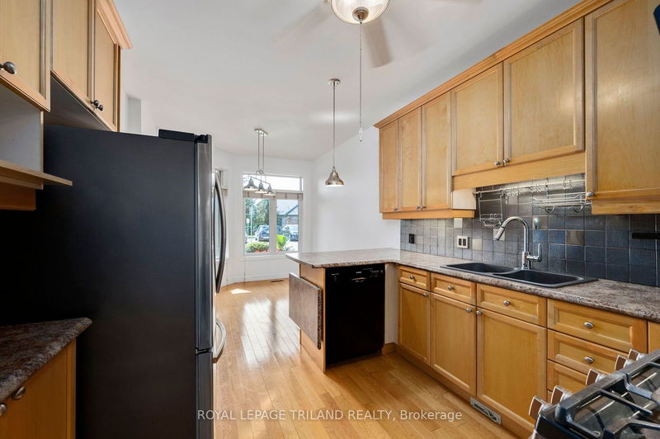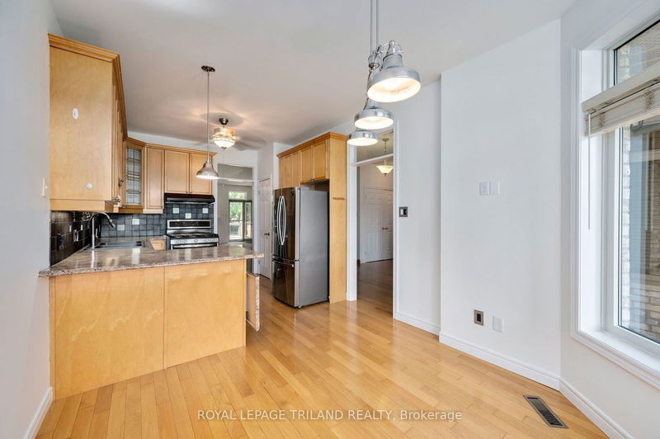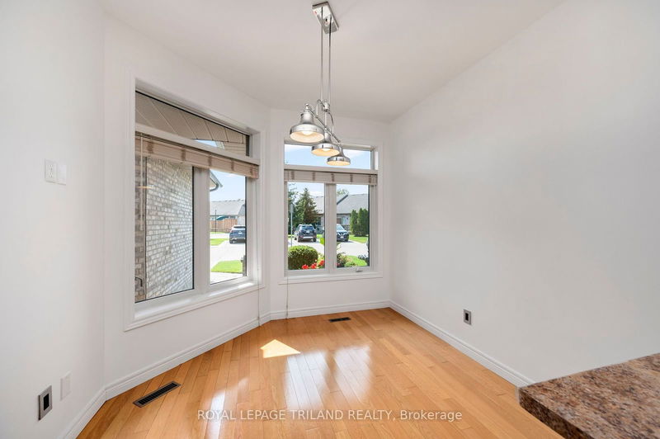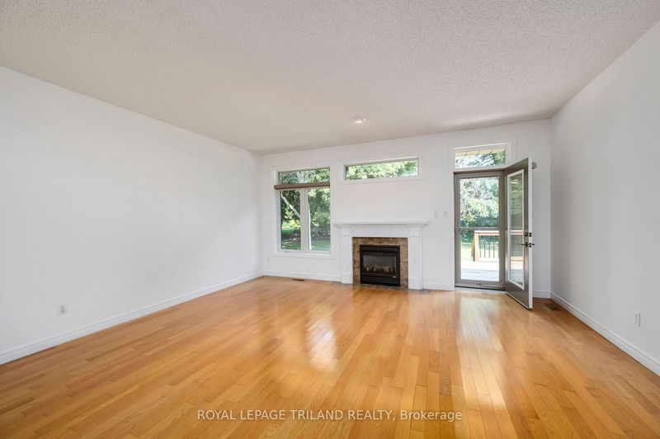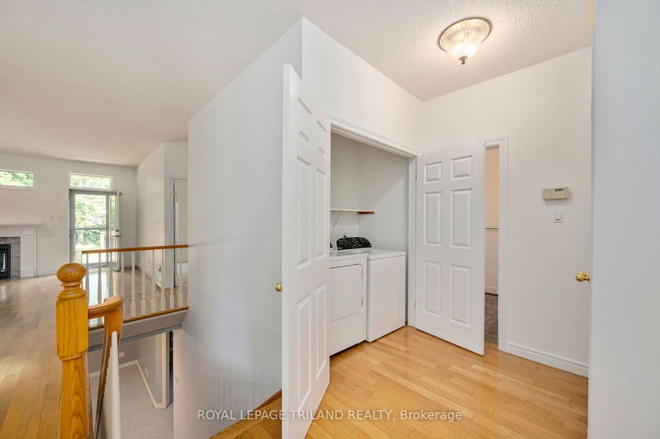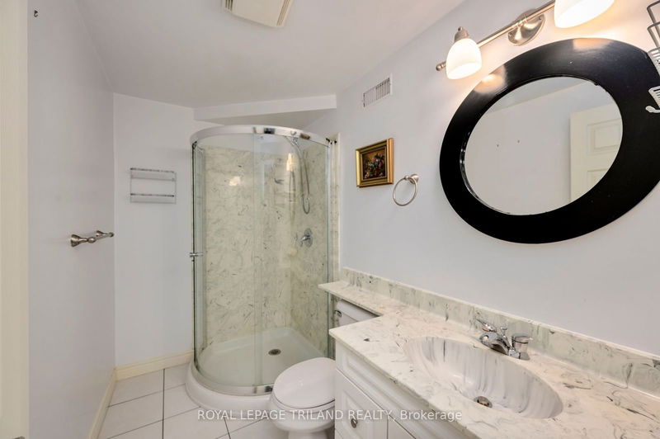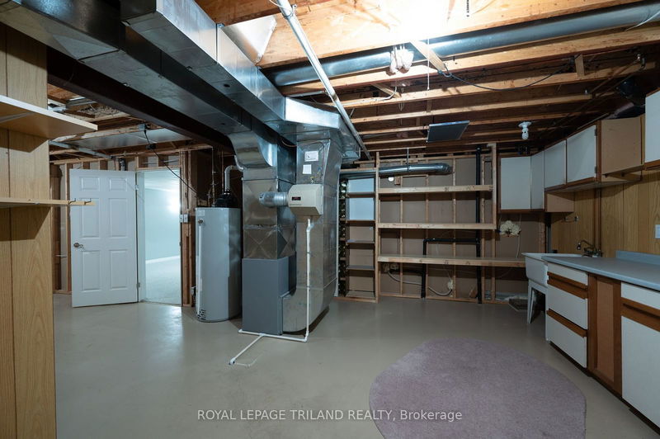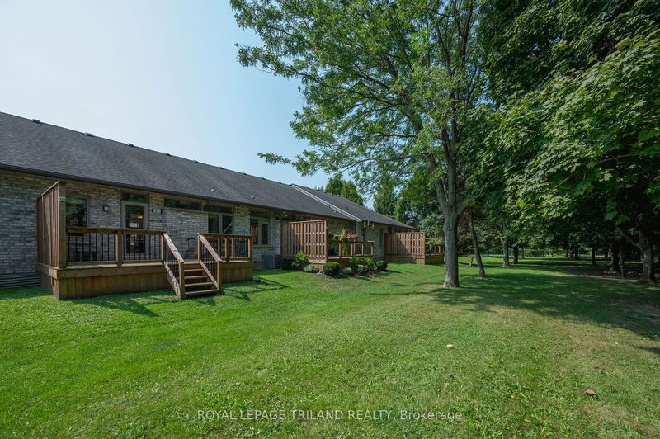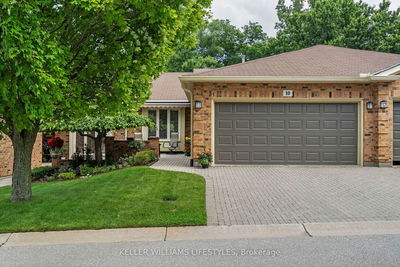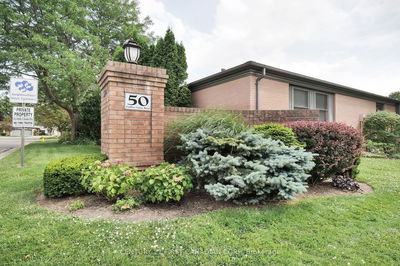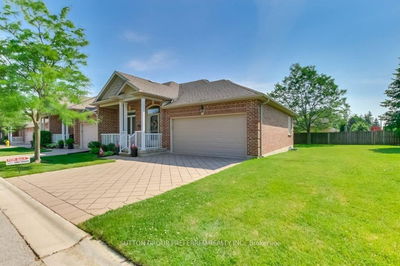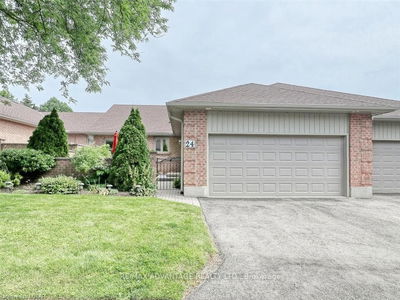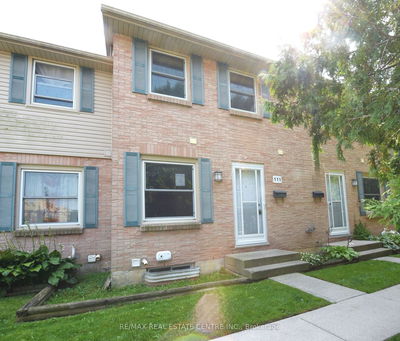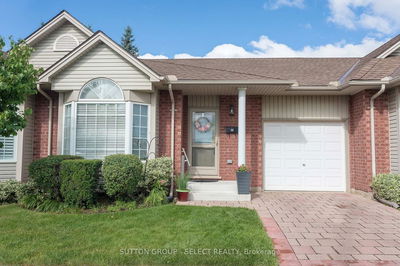Charming One-Floor Condo with Modern Amenities & Peaceful Setting ... Welcome to 44 Edgevalley Rd, Unit 60. With its 9ft ceilings, this property offers a blend of modern convenience and relaxed living. Boasting two spacious bedrooms on the main, it's perfect for those seeking a comfortable and stylish home. KITCHEN: Light-filled, eat-in kitchen is designed with plenty of cabinetry/counter space with breakfast bar that's ideal for morning coffee and casual dining. LIVING & DINING AREAS: Open-concept dining and living room is a highlight of this home, with beautiful hardwood flooring, cozy gas fireplace flanked with glass windows and a walk-out to your private deck. Deck overlooks protected green space offering a peaceful and private retreat which is near impossible to find - it's truly stunning! BEDROOMS: 2 on the main level. Generous primary suite allows for plenty of furniture placement options, 3pc ensuite bath and large walk-in closet ... king size bed? .... no problem! The second bedroom, adorned with elegant French doors can easily be used as a home office. LAUNDRY: Main level laundry is super convenient and adds ease and functionality to your daily living. Moving to the LOWER LEVEL; Spacious rec room is fantastic for larger gatherings and cherished moments with friends/family. Third bedroom (egress) and 3pc bath provides your overnight guests with privacy, space and comfort. UTILITY ROOM: Oodles of storage space with workbench. PARKING: Double drive (pavers) and attached garage with automatic door opener. This quality home, with its well designed floor plan will not disappoint -- Don't miss the opportunity to make this lovely home your own!
부동산 특징
- 등록 날짜: Monday, September 16, 2024
- 도시: London
- 이웃/동네: East A
- 중요 교차로: KILALLY RD TO EDGEVALLEY RD
- 전체 주소: 60-44 Edgevalley Road, London, N5Y 5P7, Ontario, Canada
- 주방: Breakfast Bar, Backsplash, Hardwood Floor
- 거실: Hardwood Floor, Gas Fireplace, W/O To Deck
- 리스팅 중개사: Royal Lepage Triland Realty - Disclaimer: The information contained in this listing has not been verified by Royal Lepage Triland Realty and should be verified by the buyer.

