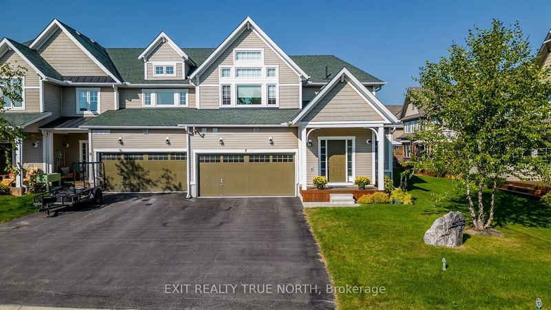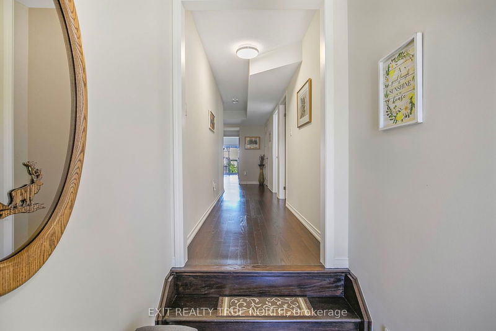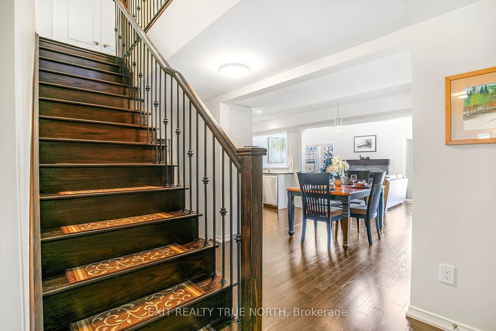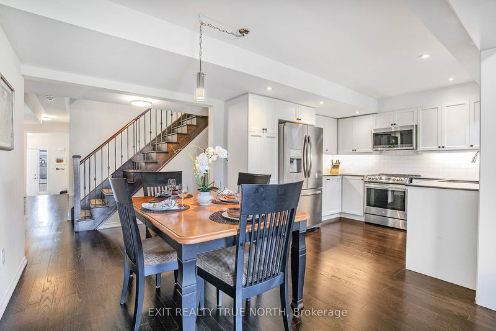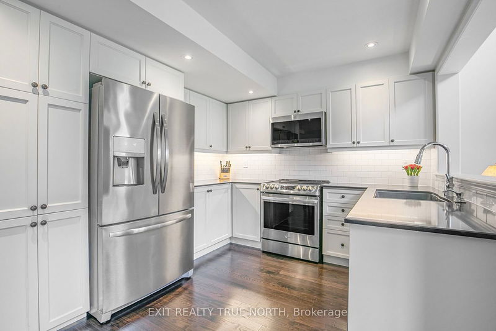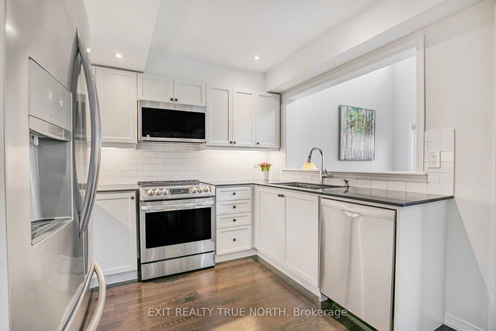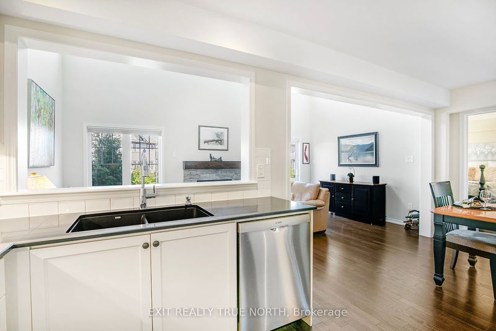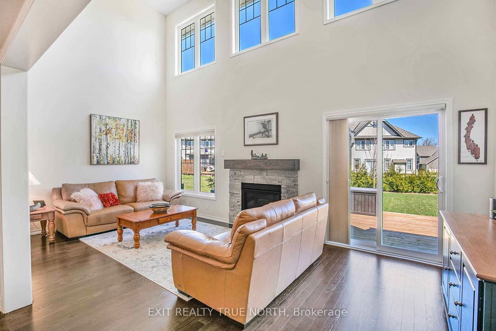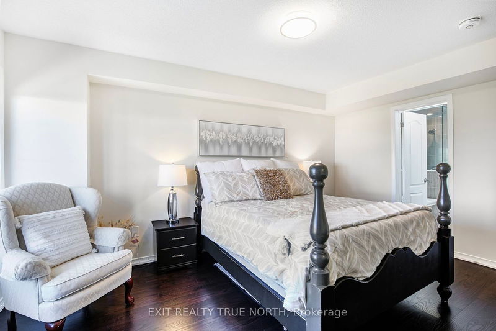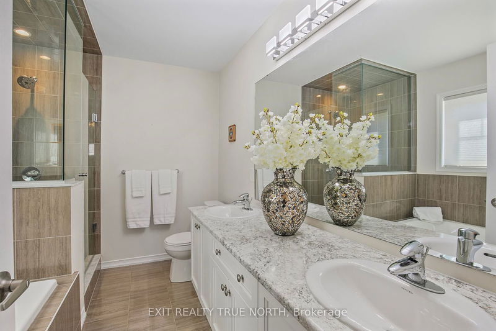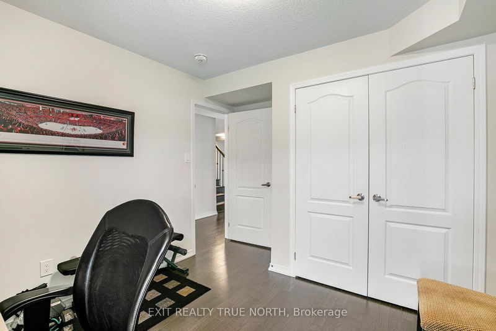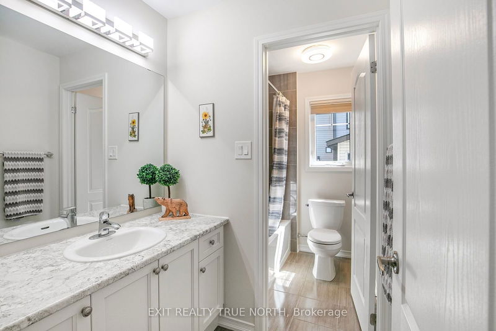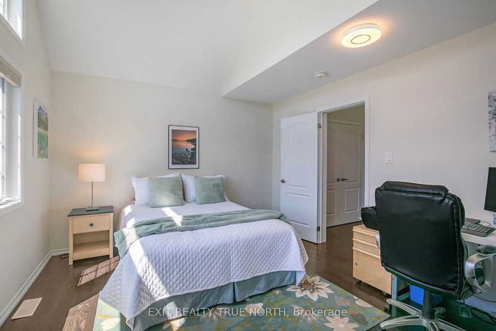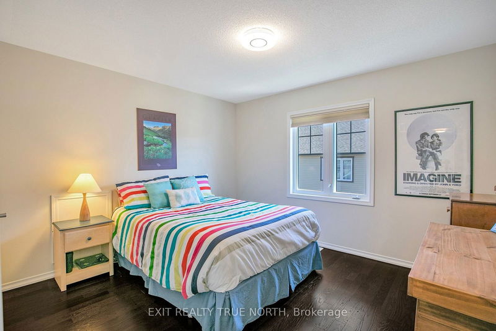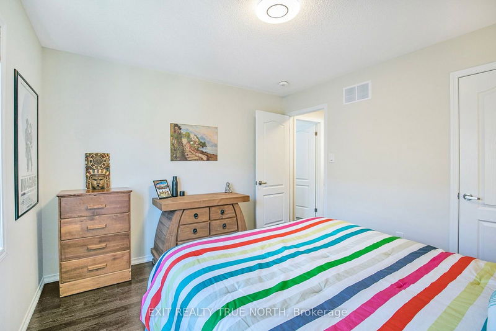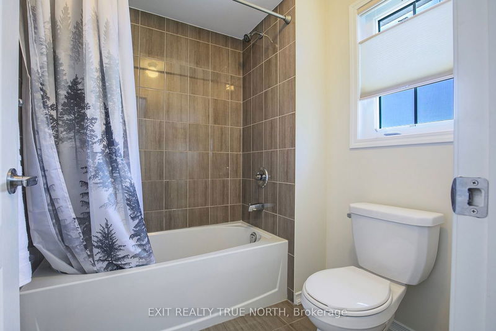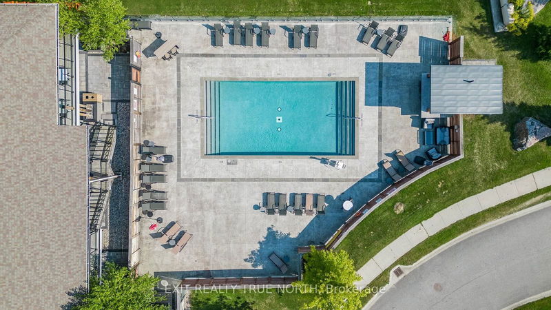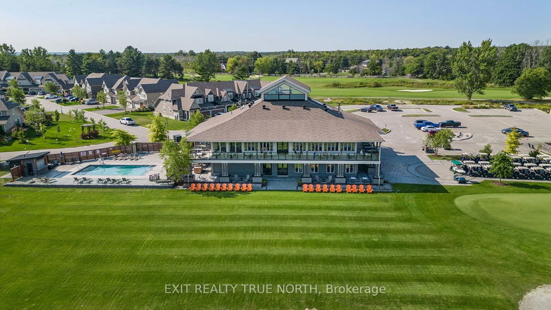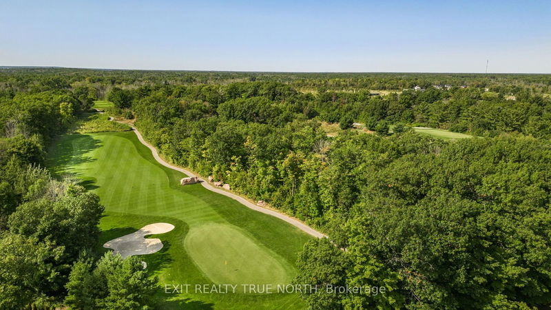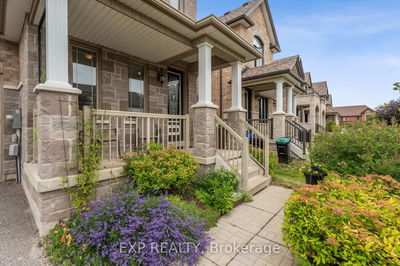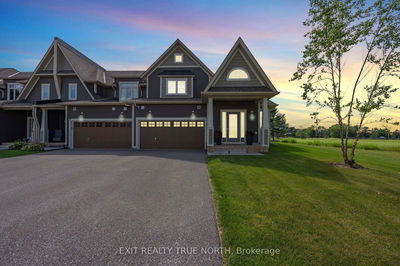Exceptional end unit FREEHOLD townhouse with tasteful upgrades, offering almost 2200 sq. ft. of luxury living space. No 2 town homes in this community are the same and the upgrades make all the difference! The main floor features a primary bedroom with a walk in closet and a large luxury en suite. A second bedroom on the main floor is also a great space for a home office or a den, and there is a second full bathroom. Main floor family room with two-story ceilings and large windows. Fireplace with a blower. Kitchen has upgraded cabinetry, quartz countertops, Blanco Dymond sink, custom counter depth pantry, pot lights and high end appliances. Two more bedrooms upstairs, a third full bathroom, and loft family room/bonus room with loads of natural light. Beautiful hardwood floors flow through the living spaces of the home. Stained oak staircase features modern iron pickets. Over sized 2nd level closet/pantry. Interior lighting has been upgraded- no builder basic lights in here! Flat ceilings...no popcorn ceilings! Generous backyard with custom 25 x 12 deck and 150 privacy-enhancing trees. From the front porch, witness stunning sunrises, while the back deck offers breathtaking views of Georgian Bay sunsets. Double car garage and a double driveway that will take 2-4 vehicles depending on size. Located in the Oak Bay community, residents enjoy access to world-class golfing, a community marina, and a variety of outdoor activities nearby including boating, swimming, hiking, biking, pickle ball, skiing, snow mobile trails. Easy access to big box & boutique shopping. Social membership to be phased in for the community amenities as they are completed. 1 community pool complete. Experience luxury living in this tastefully appointed and meticulously maintained modern town house your next best chapter awaits you! Fencing is allowed.
부동산 특징
- 등록 날짜: Monday, September 16, 2024
- 가상 투어: View Virtual Tour for 7 Masters Crescent
- 도시: Georgian Bay
- 중요 교차로: Links Trail to Masters Cres
- 전체 주소: 7 Masters Crescent, Georgian Bay, L0K 1S0, Ontario, Canada
- 주방: Hardwood Floor, Ceramic Back Splash, Quartz Counter
- 가족실: Fireplace, Walk-Out, Hardwood Floor
- 리스팅 중개사: Exit Realty True North - Disclaimer: The information contained in this listing has not been verified by Exit Realty True North and should be verified by the buyer.

