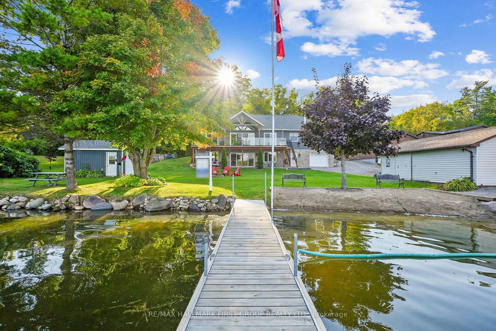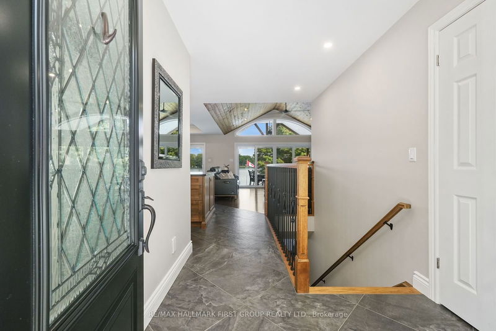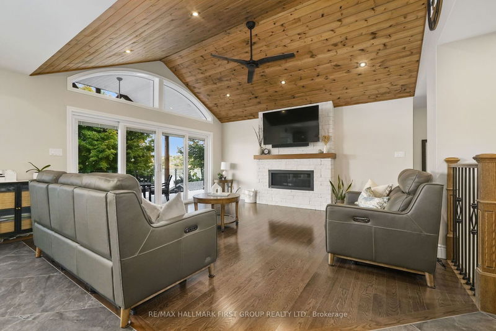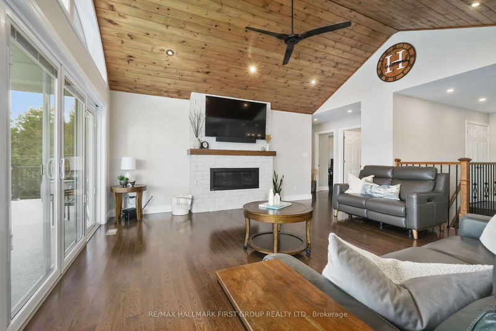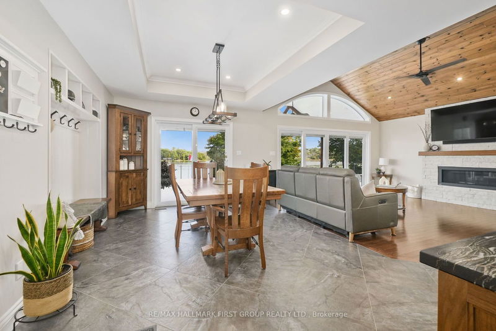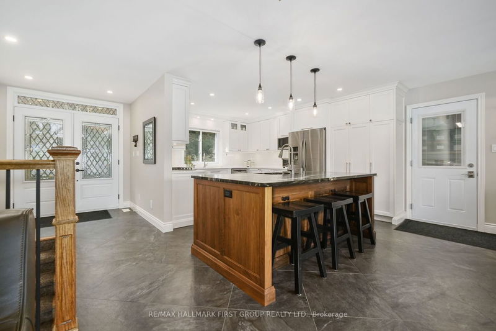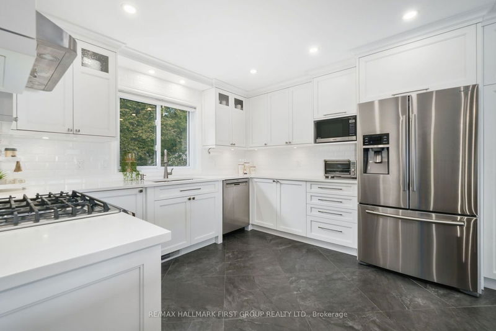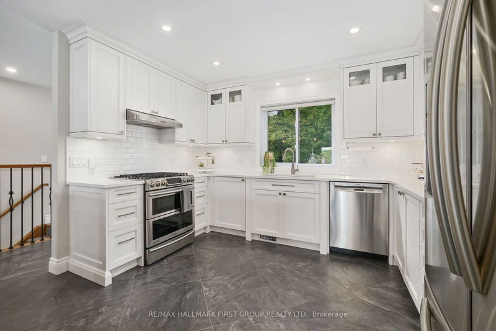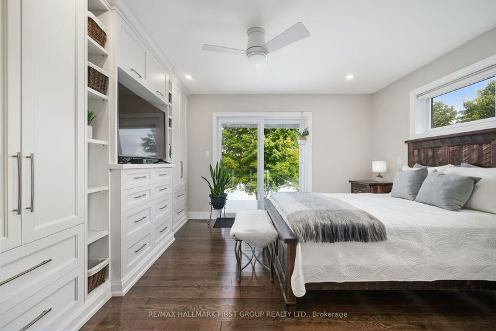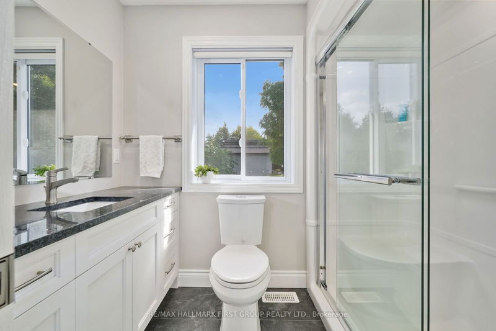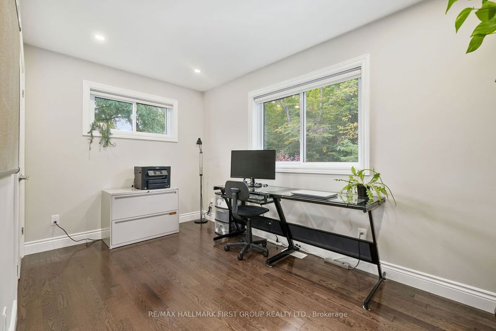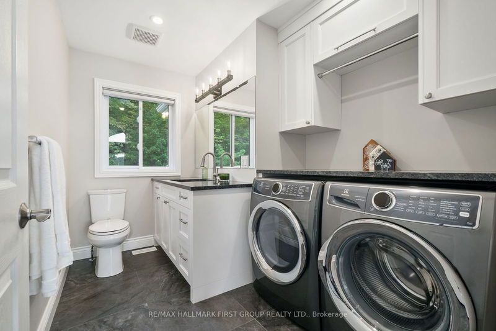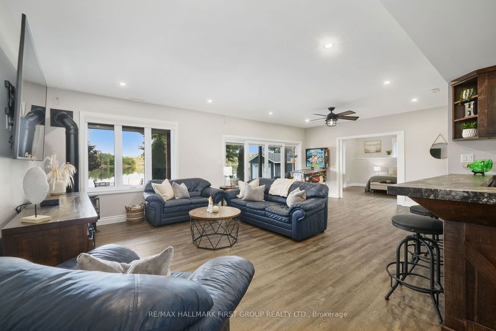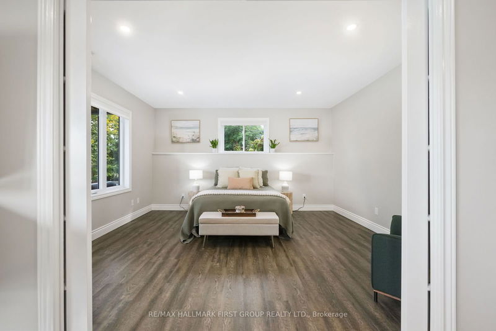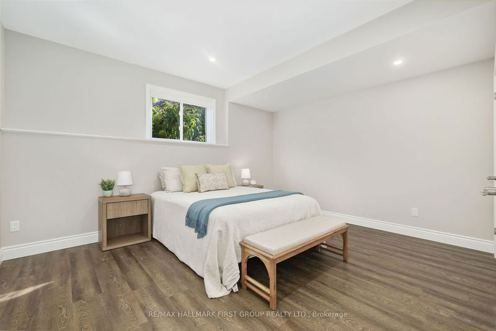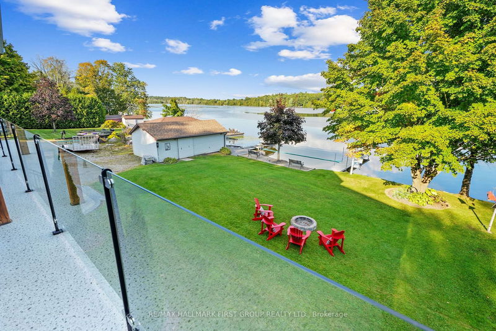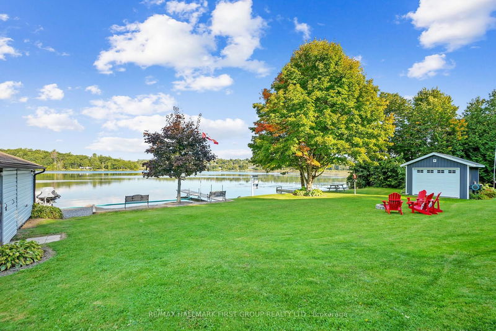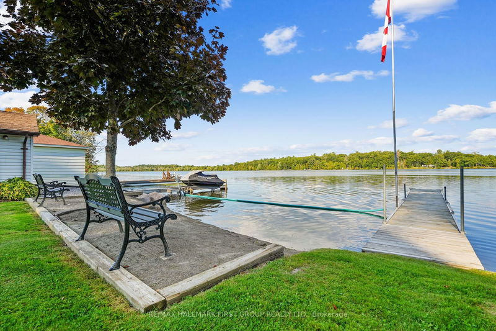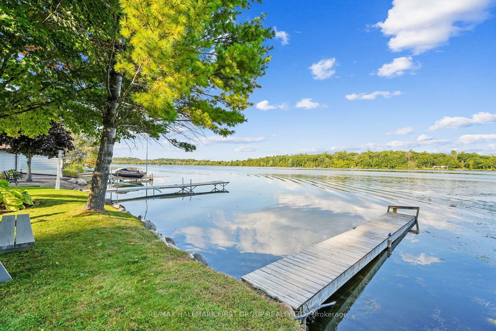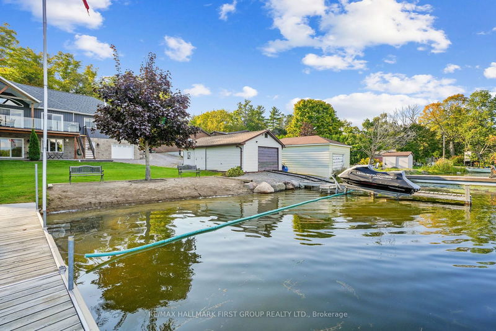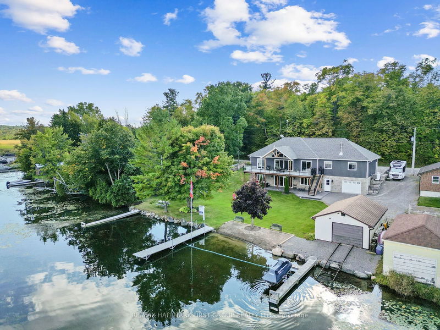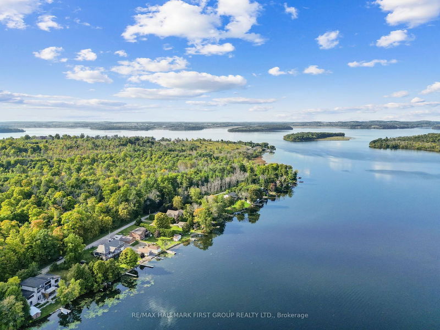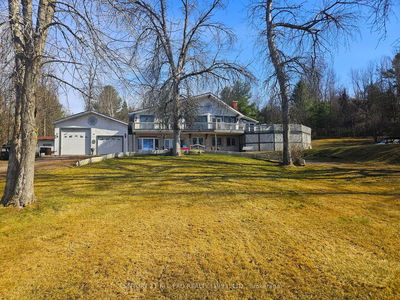Designed & built by a local Custom Home Builder for personal use, this 2018 Rice Lake waterfront home showcases exceptional craftsmanship & quality throughout, offering over 100' of shoreline. Modern, open living space features expansive water views, with a spacious living area highlighted by a stone fireplace stretching to the natural wood-clad ceiling. The dining room boasts contemporary lighting, a tray ceiling, built-ins, & direct access to an ideal BBQ area. The bright kitchen includes custom, ceiling-height cabinetry, bevelled offset tile backsplash, stainless steel appliances and an oversized island with a prep sink & breakfast bar. The primary bedroom on the main floor provides incredible lake views & private access to the deck. Custom built-in cabinetry, a walk-in closet, & an ensuite bathroom with a pocket door enhance the space. A guest bedroom, bathroom, & convenient laundry area complete the main floor. The bright lower level offers a spacious rec room with a cozy propane stove, built-in wet bar, & walkout. 2 additional sunny bedrooms & full bathroom offer ample space for guests. Enjoy the upper-level deck with glass observation railings. The lower-level covered patio adds more outdoor living options. With 3 separate dock access areas, a boathouse with a boat rail, ample green space, a firepit area, & a detached garage shed, this home is designed for lakeside enjoyment. The home offers an incredible feat of engineering with a dual-level garage. The upper-level oversized 2-car garage includes a wood-burning fireplace, running hot & cold water, and insulation. The lower-level rear garage is ideal for storing recreation vehicles & equipment. Situated on a private, quiet road, surrounded by snowmobile trails, this home offers tranquillity & easy access to nearby amenities & is only 90 minutes from the GTA.
부동산 특징
- 등록 날짜: Tuesday, September 17, 2024
- 가상 투어: View Virtual Tour for #2-190 Ingham Road
- 도시: Alnwick/Haldimand
- 이웃/동네: Rural Alnwick/Haldimand
- 전체 주소: #2-190 Ingham Road, Alnwick/Haldimand, K0K 2X0, Ontario, Canada
- 주방: Centre Island
- 거실: Cathedral Ceiling, Electric Fireplace, Walk-Out
- 리스팅 중개사: Re/Max Hallmark First Group Realty Ltd. - Disclaimer: The information contained in this listing has not been verified by Re/Max Hallmark First Group Realty Ltd. and should be verified by the buyer.

