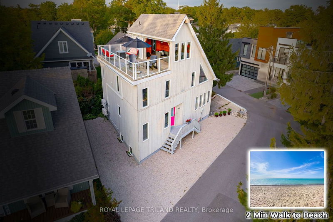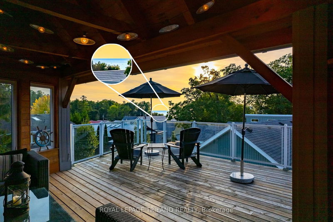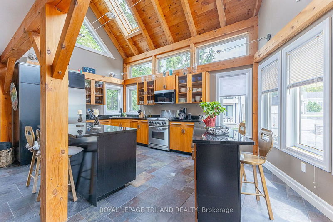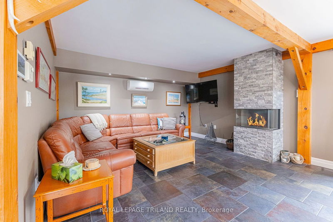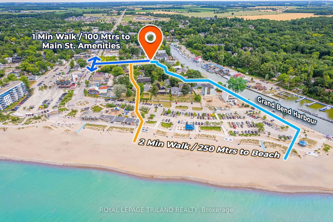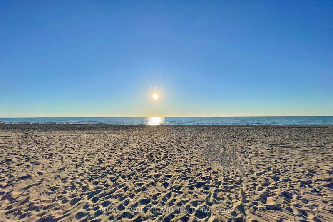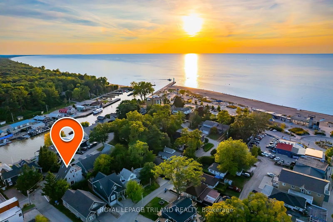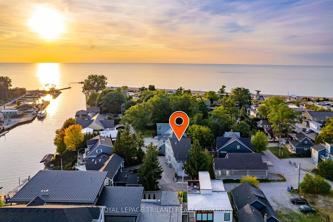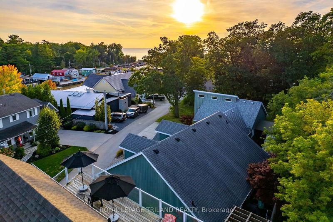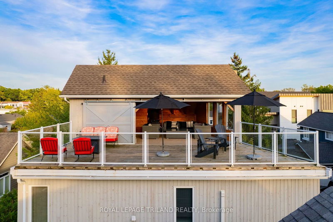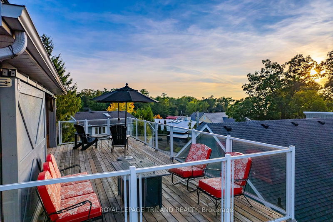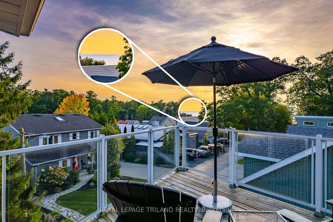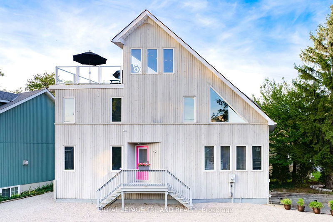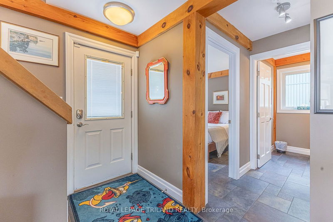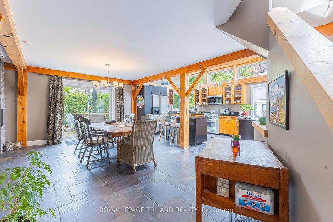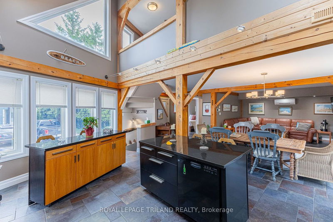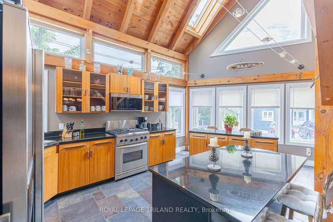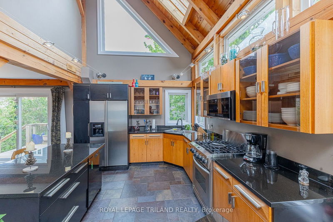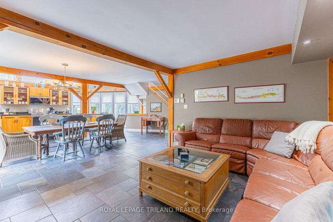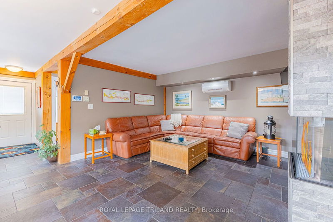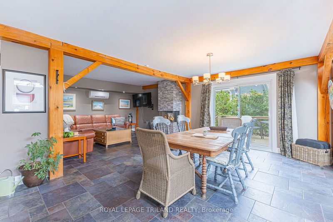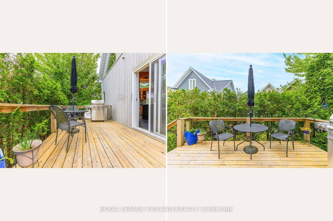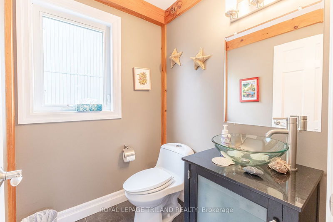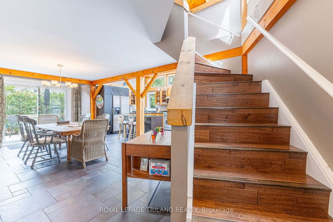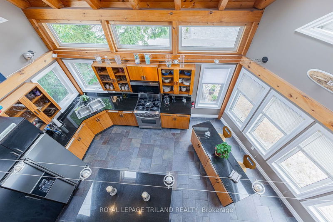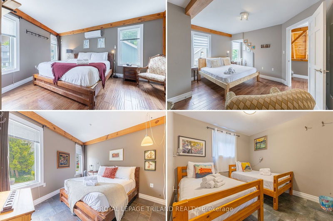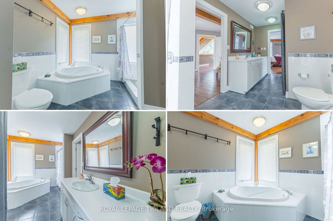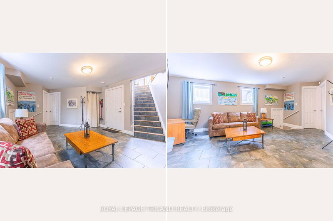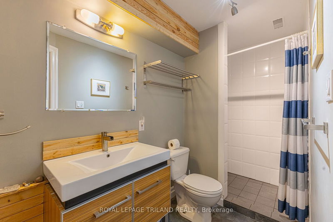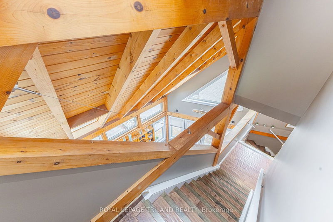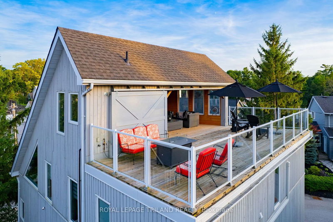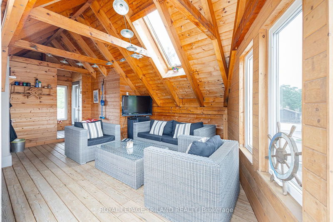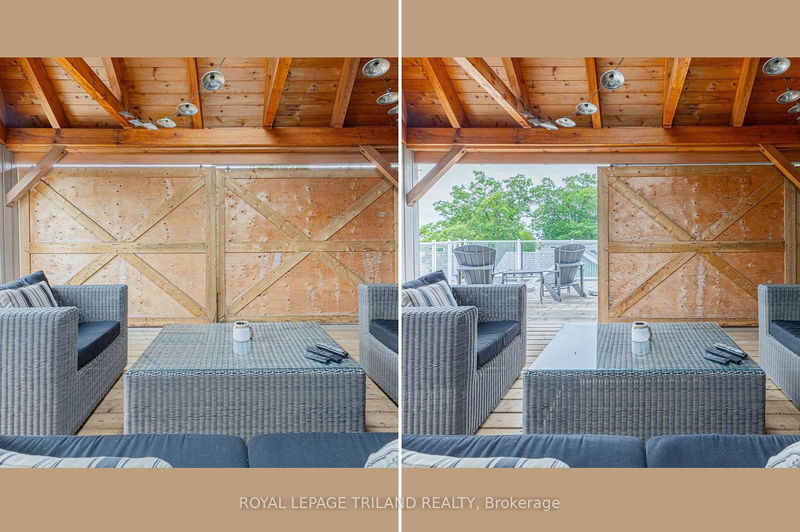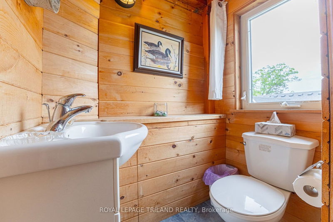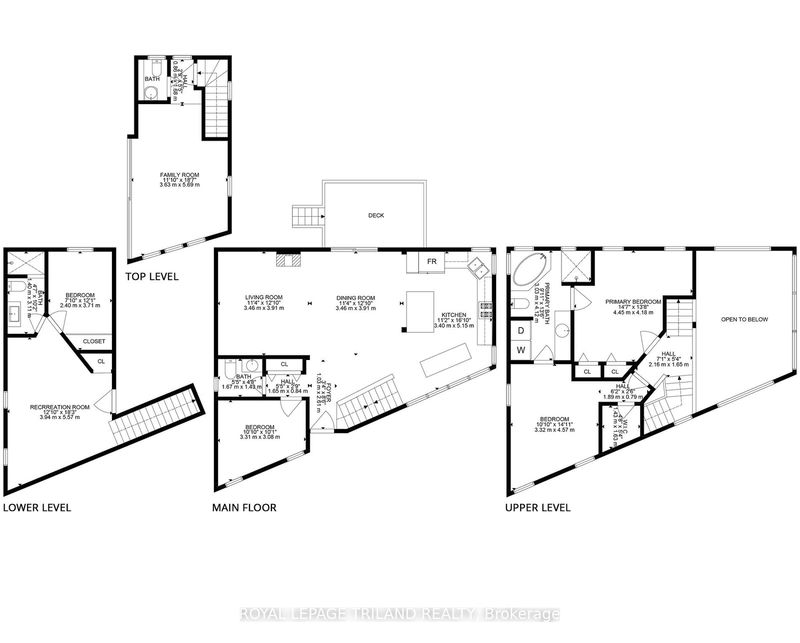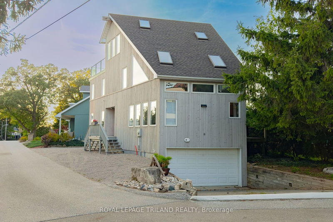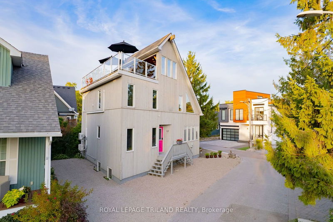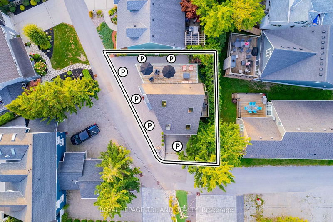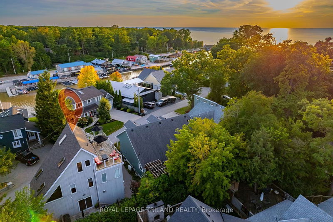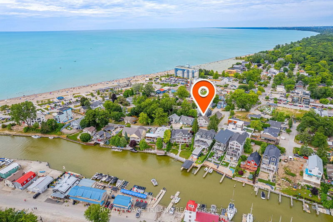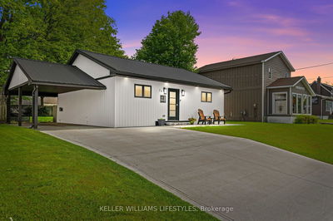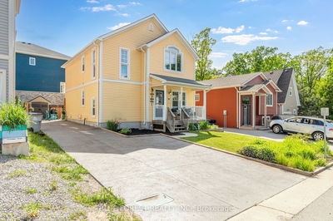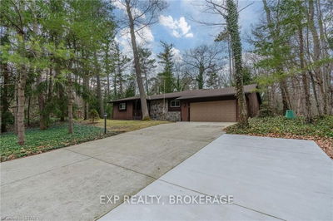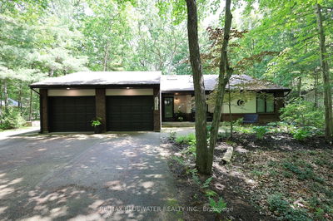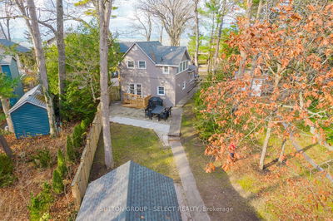GRAND BEND W/ VIEWS OF LAKE HURON & SUNSETS FROM ROOFTOP TERRACE | 2 MIN WALK TO BEACH | 1 MIN WALK TO AMENITIES W/ PEACE & SECLUSION IN GIBBS PARK - This ultra unique & iconic 4 season stunner offers spectacular indoor & outdoor living space across 4 levels boasting 4 bedrooms, 4 bathrooms, & ample parking at this low maint. property by the beach. Tucked away in a veritable secret spot in downtown GB, you'll be close to everything while still experiencing a respectable level of privacy. As you step into this younger yr-round home, the perfect blend of rustic post & beam finishing & modern lines across the open concept main level is a brilliant showstopper. This premium style of construction begins on the surface of the timeless & forever travertine flooring on the first level & extends through 3 levels of soaring beamed & knotty pine ceilings w/ views of this breathtaking feature both upper levels. In addition to a bedroom & bathroom, the main level provides an open concept kitchen/living/dining area w/ a glass enclosed gas fireplace & an exit to a sizable main level sundeck/outdoor dining area. This entire level is as timeless as can be. The lower level; w/ its obvious potential to be a separate unit; offers a family room, full bath, bedroom, cold room (begging to be a wine cellar), & the insulated garage/workshop (kitchen/dining for addtl unit). Upstairs, you'll get 2 more large bedrooms w/ ensuite access to a 4 pc bath w/ soaker tub & 1 w/ a walk-in closet + upper level laundry. All 3 levels are heated w/ in-floor heat, fostering a comfortable living environment w/ low utility billing! However, it's the top level that sets this home apart from its peers in this price range, w/ a 3 season living space w/ a bathroom + the uncovered rooftop sundeck perched above your neighbors rooftops & providing ON SITE Lake & Sunset views & the 200 AMP service also allows for a rooftop hot tub! All this for under a mil & it comes TURNKEY*. The perfect fam home/cottage or rental!
부동산 특징
- 등록 날짜: Monday, September 16, 2024
- 가상 투어: View Virtual Tour for 42 Lakeside Circle
- 도시: Lambton Shores
- 이웃/동네: Grand Bend
- 중요 교차로: Lakeside Circle
- 전체 주소: 42 Lakeside Circle, Lambton Shores, N0M 1T0, Ontario, Canada
- 거실: Main
- 주방: Main
- 가족실: 3rd
- 리스팅 중개사: Royal Lepage Triland Realty - Disclaimer: The information contained in this listing has not been verified by Royal Lepage Triland Realty and should be verified by the buyer.

