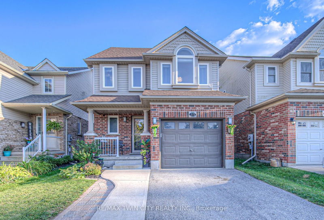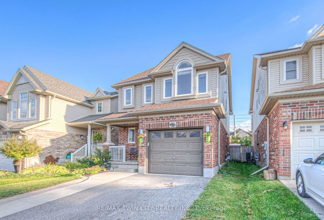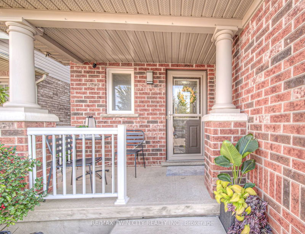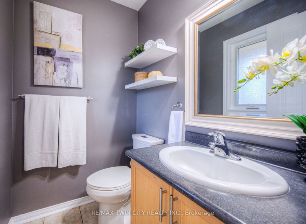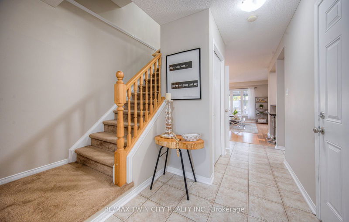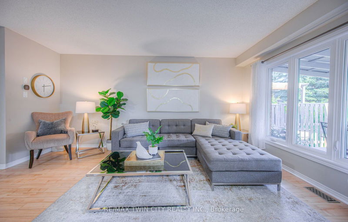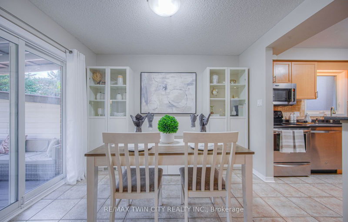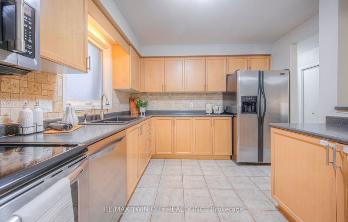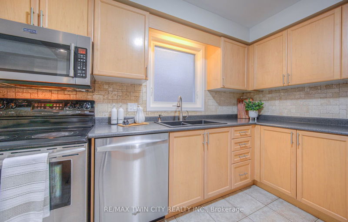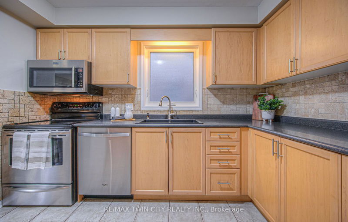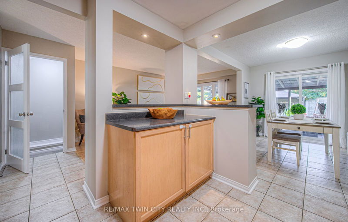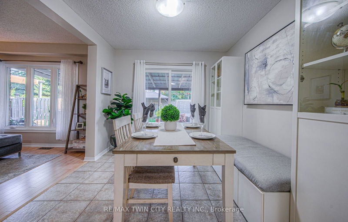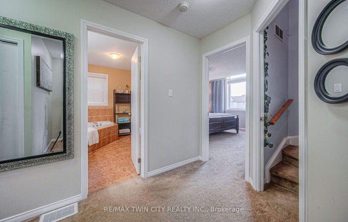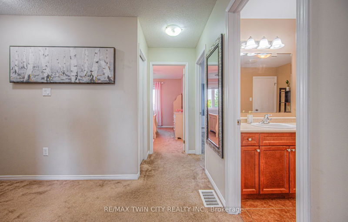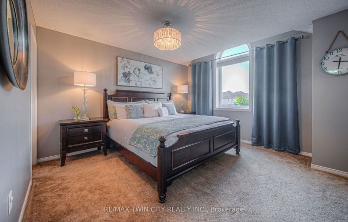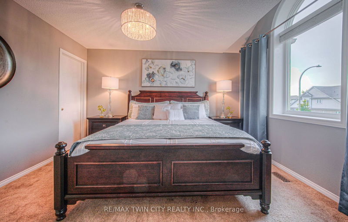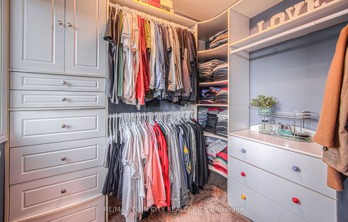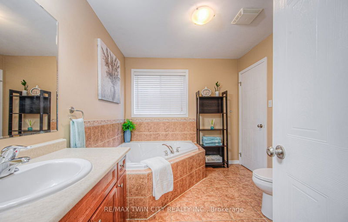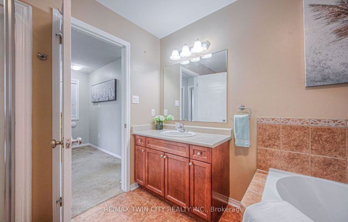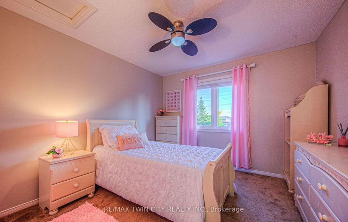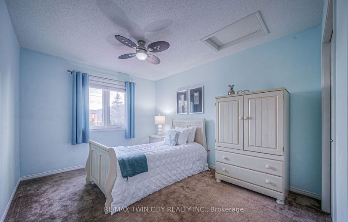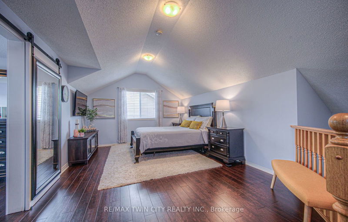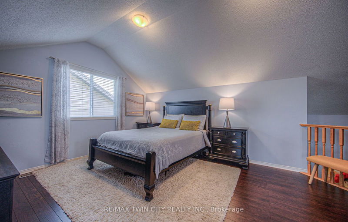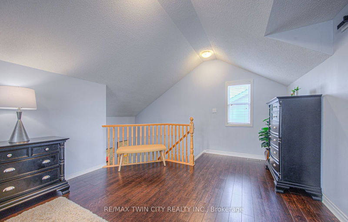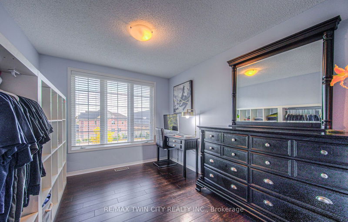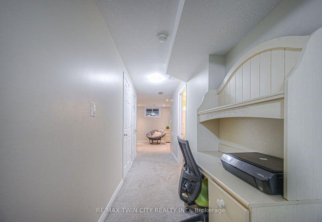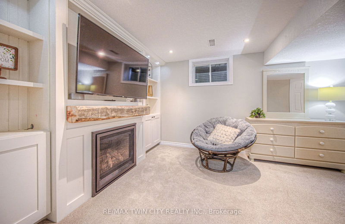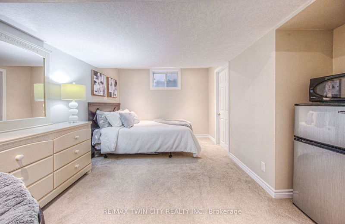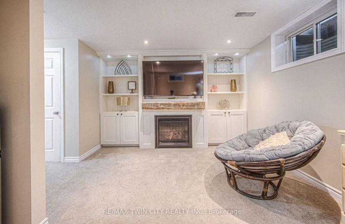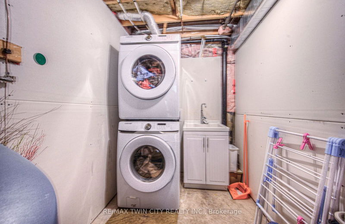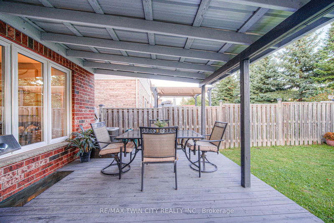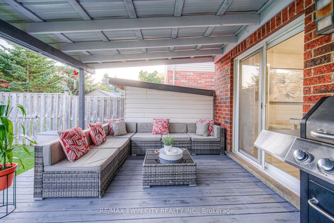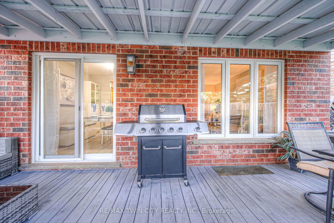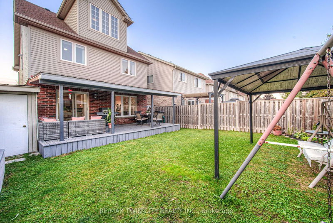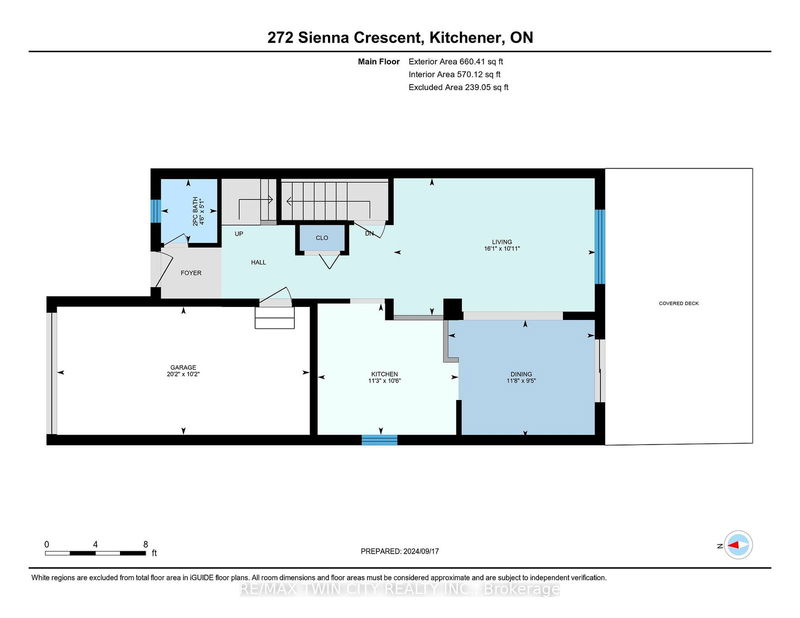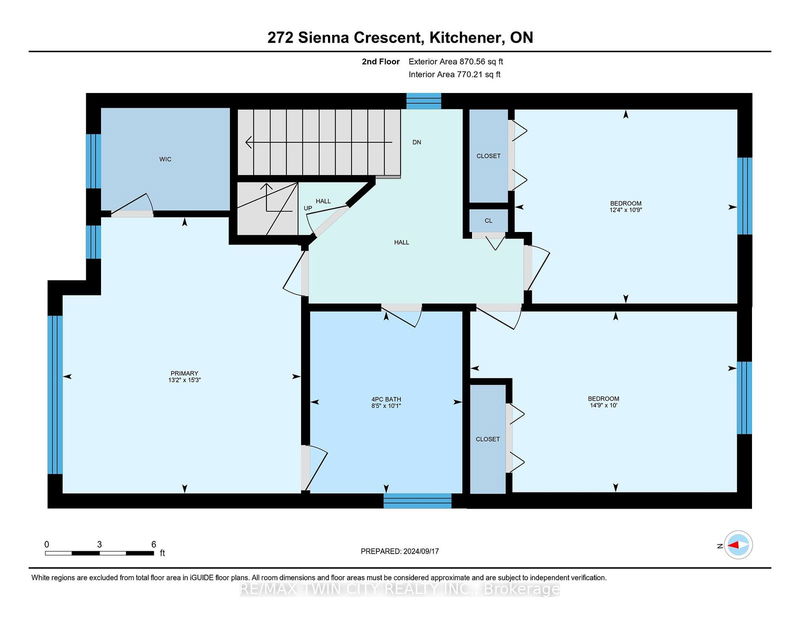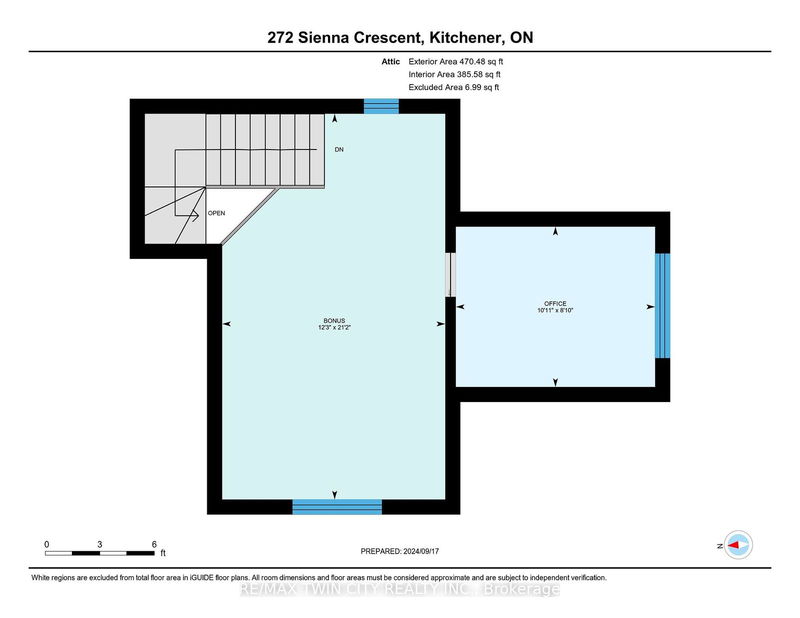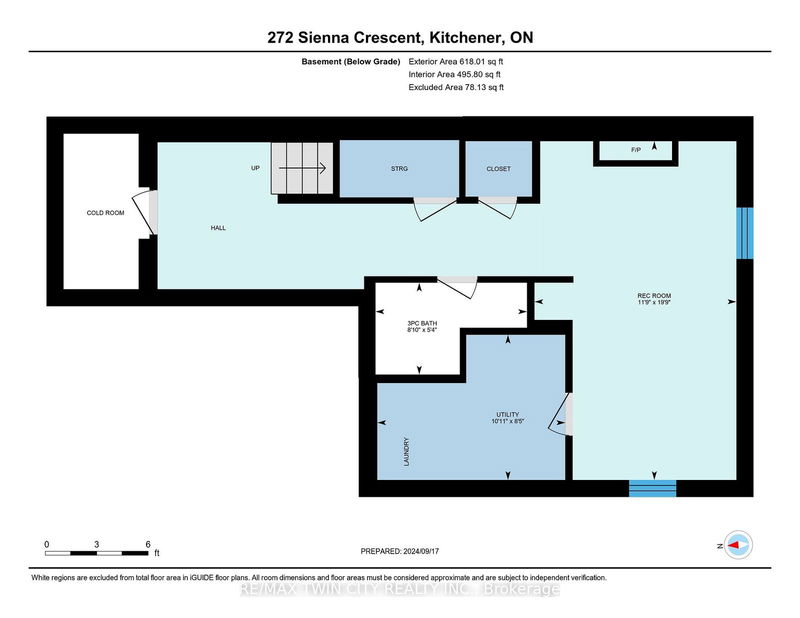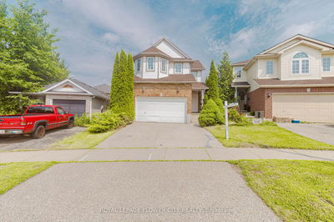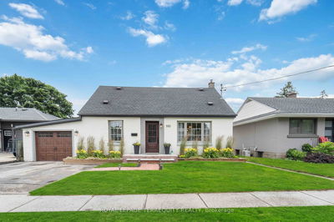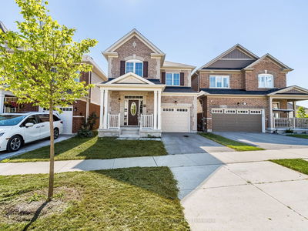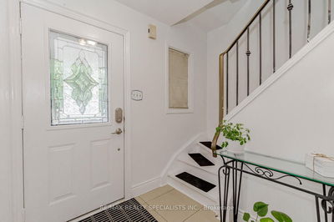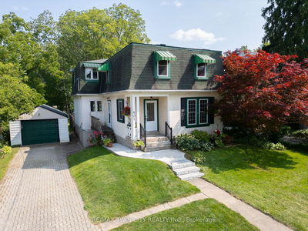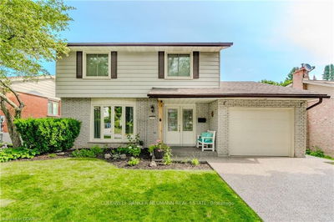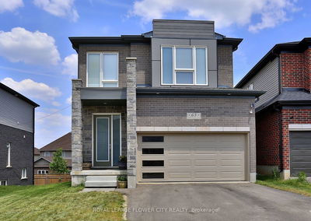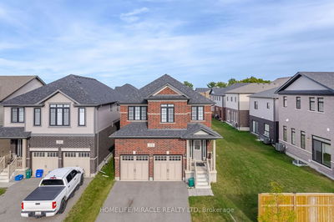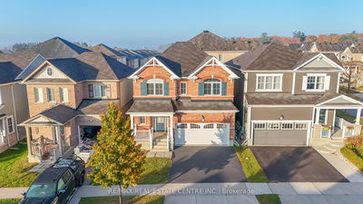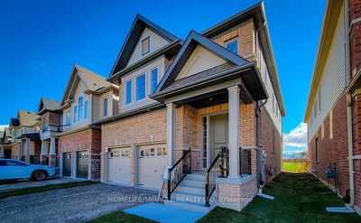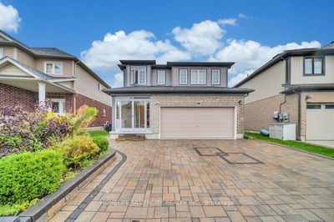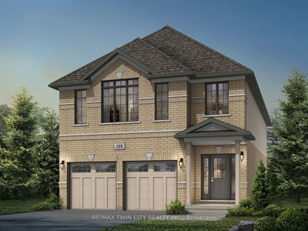Welcome to Your Dream Home in Family-Friendly Huron Park! This exceptional property exudes curb appeal, featuring a double-width driveway & inviting covered front porch. Inside, you'll find over 2220 sqft of thoughtfully designed home with 4 spacious bedrooms & bathrooms on all three levels for ultimate convenience. Upon entering the carpet-free main floor, youre greeted by elegant ceramic flooring that flows seamlessly from the foyer to the kitchen & dining area. Every detail is crafted, from beautiful wall paneling to built-in seating flanked by custom storage & display cabinetrywhere style meets functionality. The kitchen is a chefs delight, boasting abundant cabinetry, a travertine backsplash, stainless appliances, & ample counter space for all your culinary needs. The open-concept living room offers a serene view of the backyard, & sliding doors lead to a large deck, ideal for entertaining. With a covered area for year-round enjoyment & a natural gas BBQ hookup, this outdoor space is perfect for any occasion. A custom shed keeps everything organized. Upstairs, unwind in the family bathroom with its large corner tub & separate shower. The primary bedroom is a retreat, featuring a Palladian window, walk-in closet with built-in organizers, & abundant natural light. The private loft area offers flexibility it can serve as a cozy family room or fourth bedroom, with a versatile annex offering a perfect office or walk-in closet, complete with sliding barn doors for privacy. The finished basement is an entertainment haven, complete with built-in TV shelving & rustic wood accents. The luxurious bathroom on this level features an oversized glass shower. This home is near prestigious schools, RBJ Park with splash pad, soccer & cricket fields, shopping, the new Longos grocery store, Conestoga College, & offers quick access to HWY 401. Don't miss your chance to own this gem, where comfort meets sophistication your dream home awaits!
부동산 특징
- 등록 날짜: Tuesday, September 17, 2024
- 도시: Kitchener
- 중요 교차로: Huron Road
- 주방: Main
- 거실: Main
- 리스팅 중개사: Re/Max Twin City Realty Inc. - Disclaimer: The information contained in this listing has not been verified by Re/Max Twin City Realty Inc. and should be verified by the buyer.

