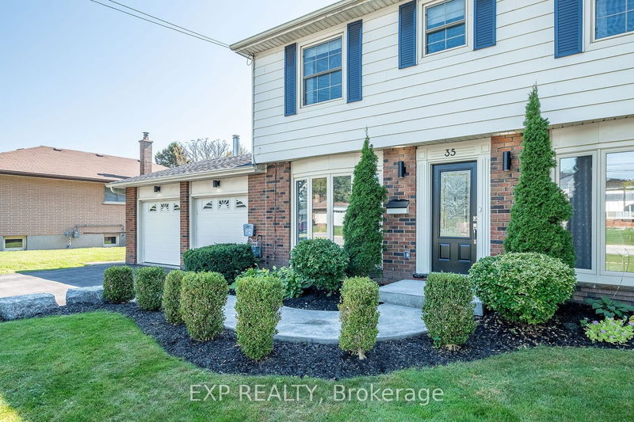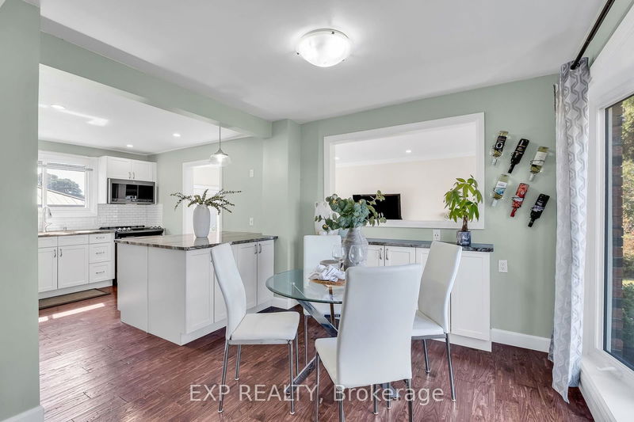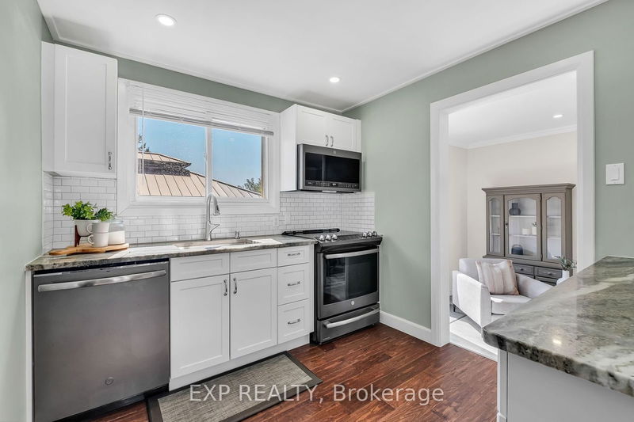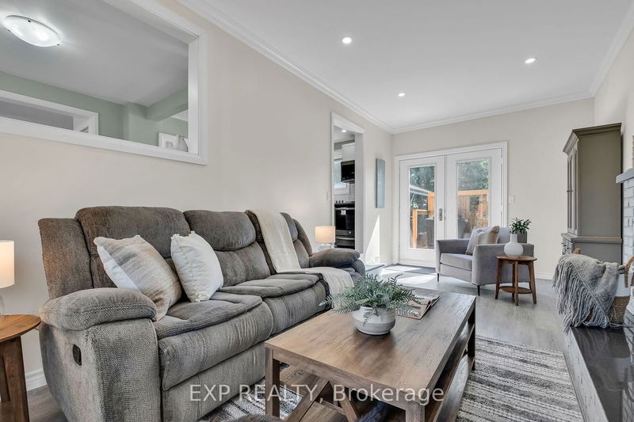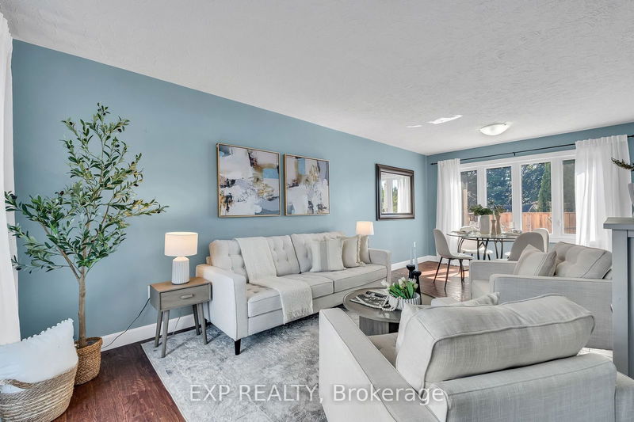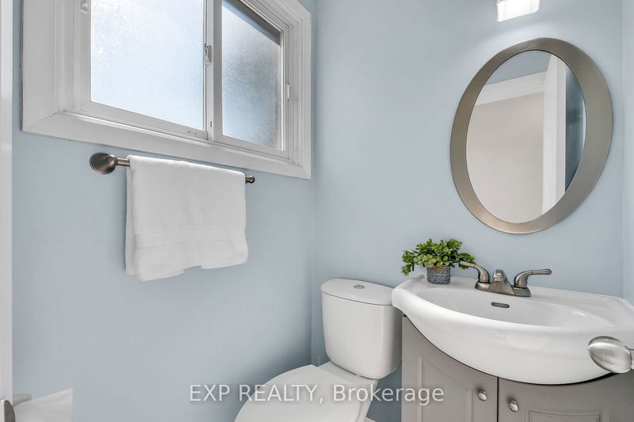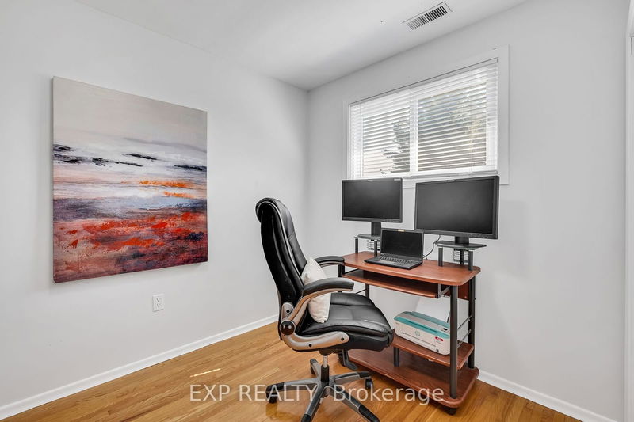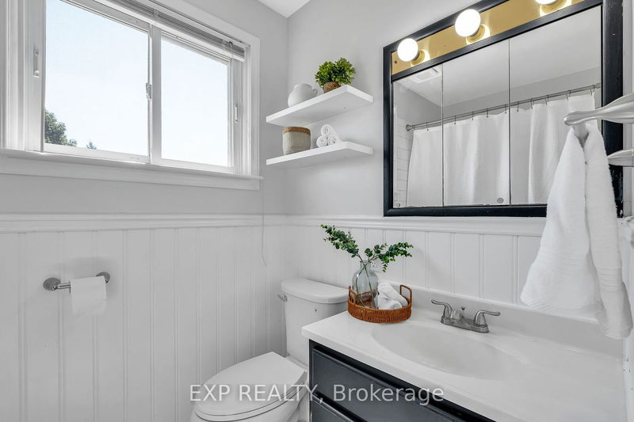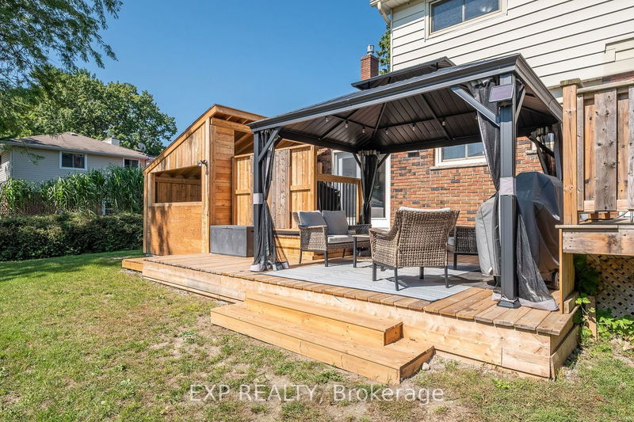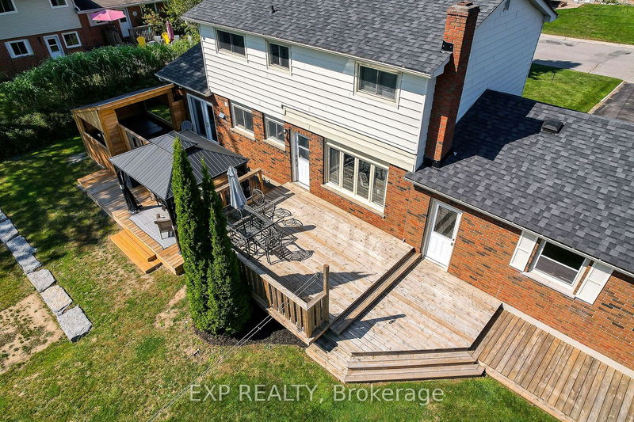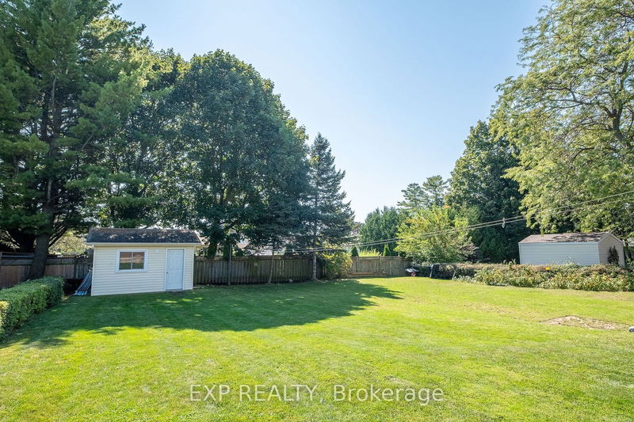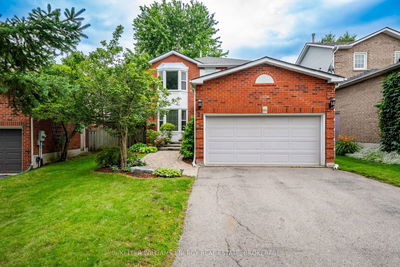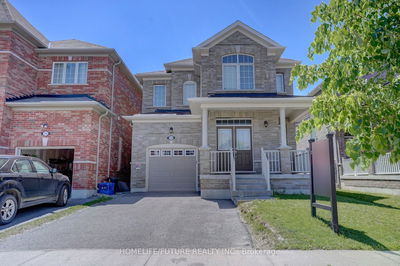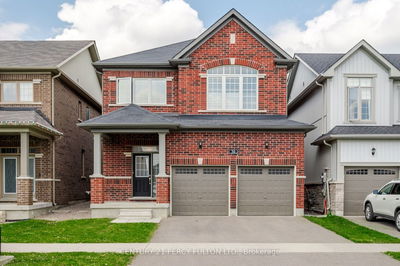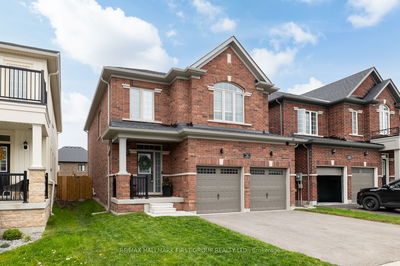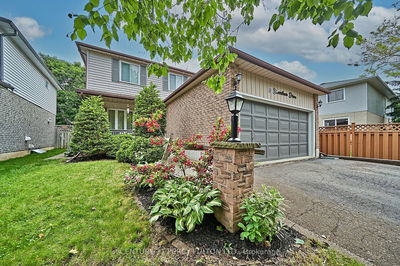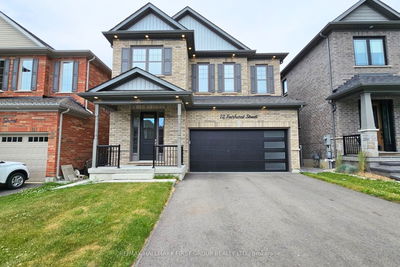Positioned in one of the most Popular Parts of Port Hope with its Pristinely manicured, oversized Private Park like lot, this Family home is Perfect in so many ways and will not disappoint. This aesthetically pleasing home with exceptional curb appeal offers 4 Bedrooms, 3 Bathrooms, updates/upgrades/remodels from top to bottom, inside and out with a phenomenal back yard setting that is perfect for entertaining family and friends. Approach the home through the newly completed walkway with wow factor, perfectly landscaped and arrive at the grand entrance. Walk through the front door and be amazed with the main floor that has undergone extensive updates, Featured by the Custom Kitchen renovation complete with granite counters and new hardwood flooring throughout. Large living and family spaces complete the main floor with well positioned walk outs from each end to the back yard. Walk Upstairs to the 4 large bedrooms flooded with natural light, original hardwood flooring, a 4-piece bathroom and a Primary Suite complete with its own walk-in closet. The lower level offers lots of flexibility with a large open concept family/recreation/bedroom space and a 3-piece bathroom. The deep lot with an exceptional backyard space just might Highlight this listing. Deck space, Gazebo and a ton of property allow for an amazing entertainment opportunity/experience or for you to enjoy some quiet time and pure tranquility. Versatile and Flexible with an abundance of options headline this outstanding listing.
부동산 특징
- 등록 날짜: Wednesday, September 18, 2024
- 가상 투어: View Virtual Tour for 35 Freeman Drive
- 도시: Port Hope
- 이웃/동네: Port Hope
- 중요 교차로: Jocelyn Street and Toronto Road
- 전체 주소: 35 Freeman Drive, Port Hope, L1A 2C8, Ontario, Canada
- 주방: Granite Counter, O/Looks Backyard
- 가족실: Fireplace, W/O To Deck
- 거실: Main
- 리스팅 중개사: Exp Realty - Disclaimer: The information contained in this listing has not been verified by Exp Realty and should be verified by the buyer.





