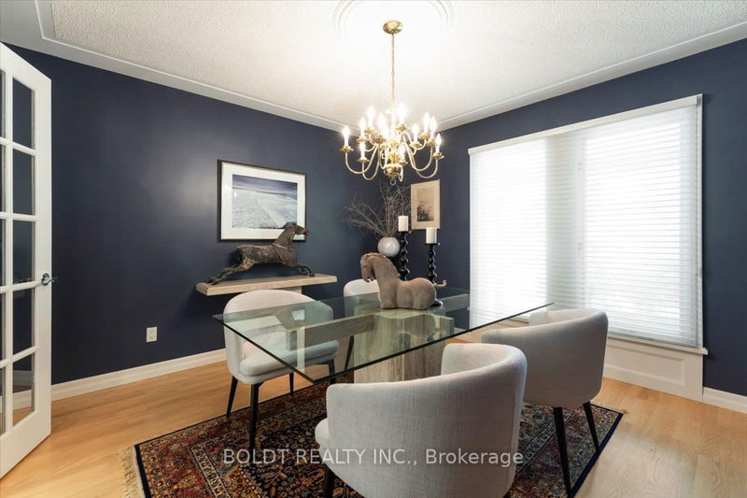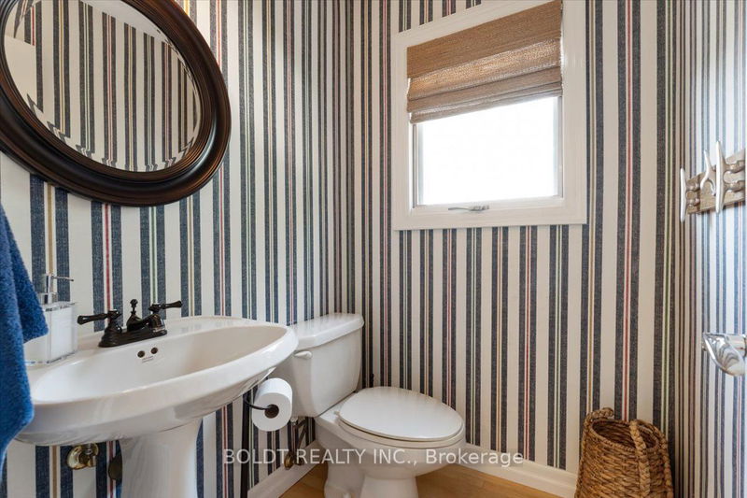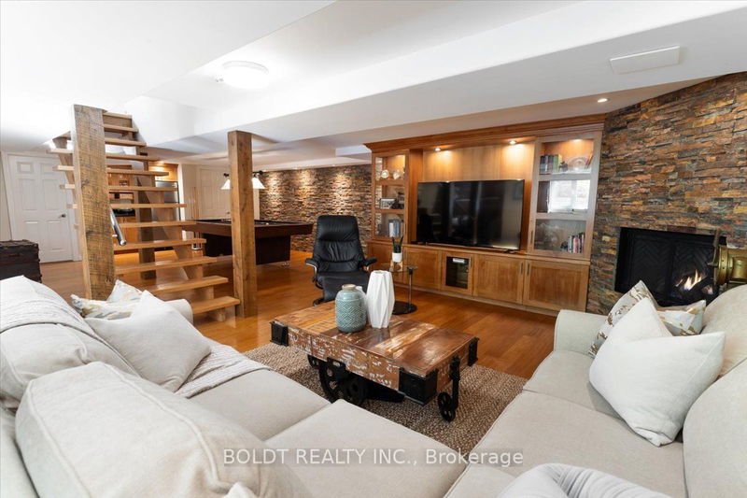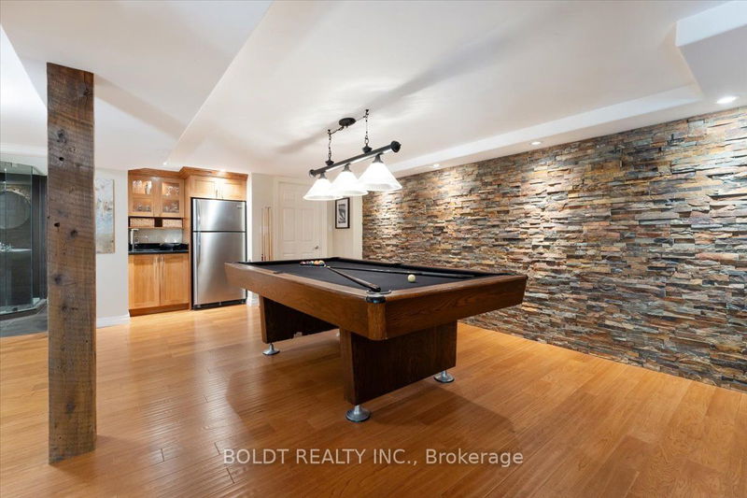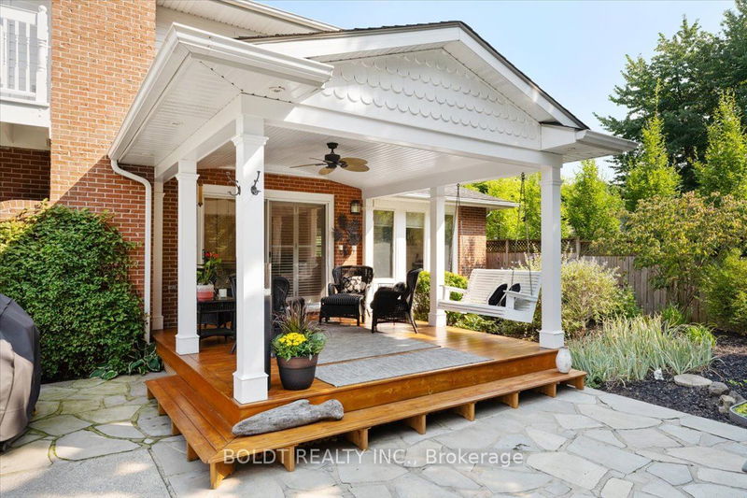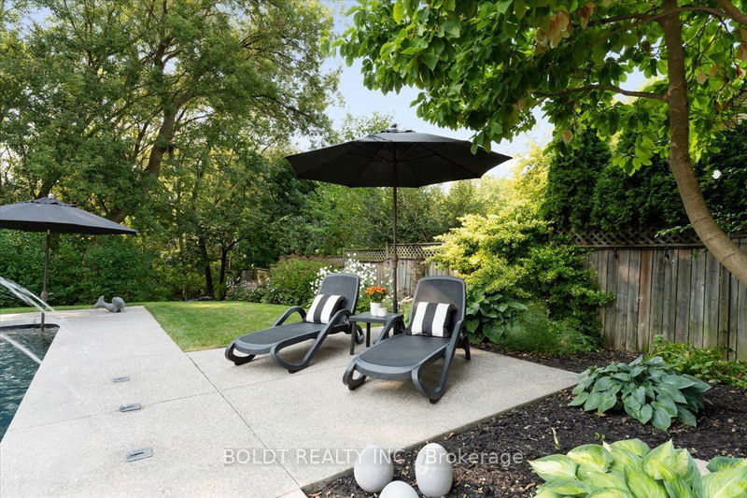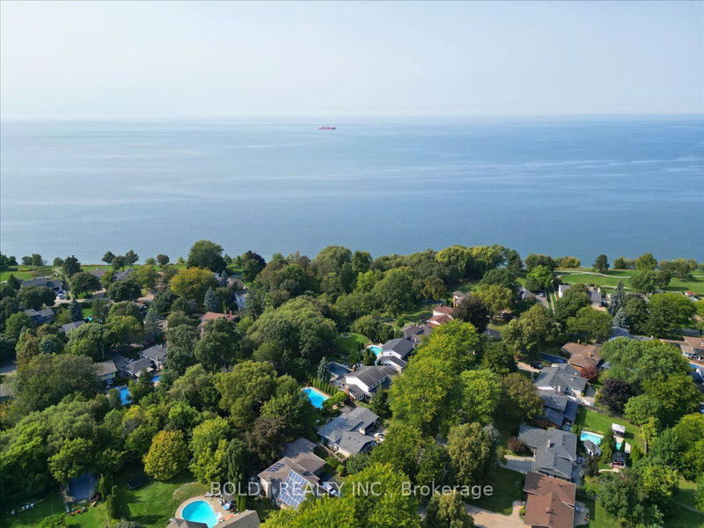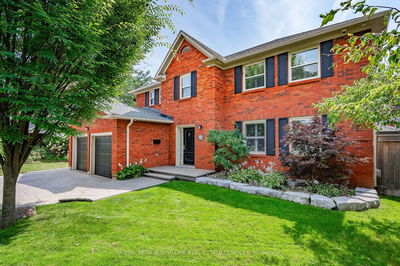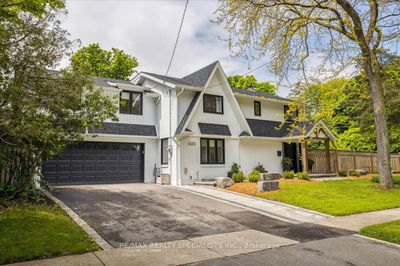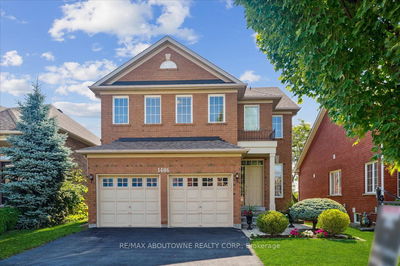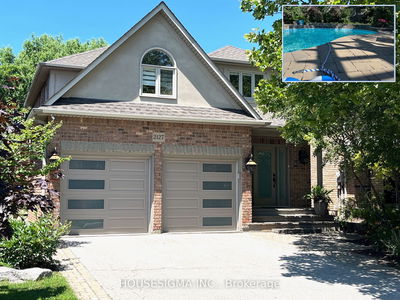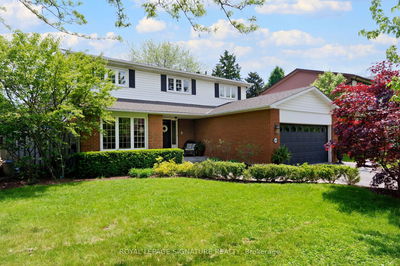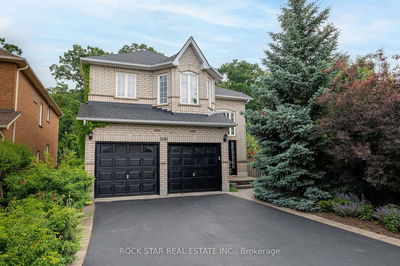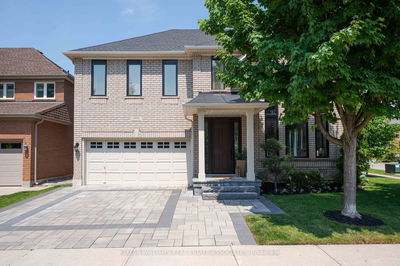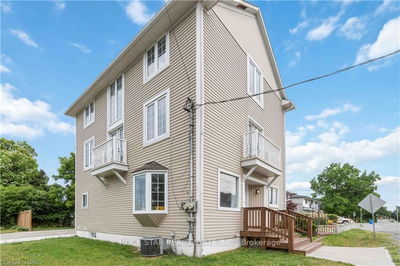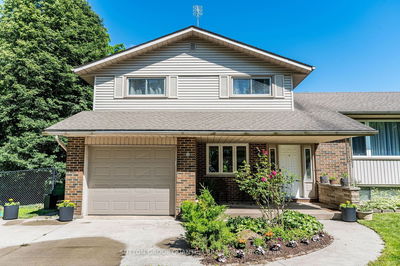Welcome to 25 Royal York Road in St Catharines' sought after north end, just steps to the lake, parks & trails. This 4 bdrm, 4 bath executive home will not disappoint with its extensive renovations, upgrades & high-end finishes. The private, over-sized ravine lot has resort-like appeal but the saltwater pool, beautifully manicured gardens & multiple outdoor living spaces are awe-inspiring. Light from a skylight floods the circular stairway & the impressive grand entry. The great rm gas FP & cozy seating areas are warm, inviting & flow seamlessly into the eat-in kitchen. Built-in appliances, soapstone countertops & expansive white cabinetry will inspire. Formal LR, w/gas FP, dining rm & backyard covered porch also connect directly to the great rm. Mn flr laundry w/2 pc bath + powder rm off the foyer complete this level. Upstairs, the stunning primary offers its own private balcony w/tilt & turn dbl french drs overlooking the pool. Engineered hardwd, LED lighting, tray ceiling w/inset fan & glass closet drs are meticulously designed. The luxurious, spa-like 4 pc bath is a showstopper w/oversized walk-in shower, freestanding tub, custom cabinetry, skylight & porcelain tile. Distinctive lighting offers relaxation & serenity. Identical flring, lighting & finish concepts are carried throughout the other 3 bdrms. Oak floating stairs lead you to the oversized lower fam rm featuring a gas FP, stone walls, custom big screen cabinetry & wet bar. The 3 pc bath includes a large walk-in shower. Workshop, utility & storage rms round out this level. The concrete saltwater pool features a custom Pebbletec finish, exposed aggregate decks & modern mechanical upgrades. The covered porch welcomes outdoor living & the poolside patio lounge & gas FP creates the perfect place to gather. Outdoor LED accent lighting offers year-round ambiance. Stone steps lead to a private gated access to lakefront trails. From the moment you arrive, you know this is a home of distinction & timeless style!
부동산 특징
- 등록 날짜: Monday, September 16, 2024
- 가상 투어: View Virtual Tour for 25 Royal York Road
- 도시: St. Catharines
- 중요 교차로: Vine/Lakeshore Road
- 주방: Bay Window, Double Sink, Hardwood Floor
- 거실: Crown Moulding, Fireplace, Hardwood Floor
- 가족실: Fireplace, Hardwood Floor
- 리스팅 중개사: Boldt Realty Inc. - Disclaimer: The information contained in this listing has not been verified by Boldt Realty Inc. and should be verified by the buyer.













