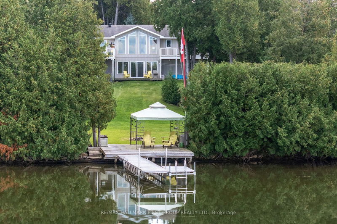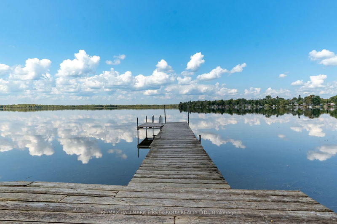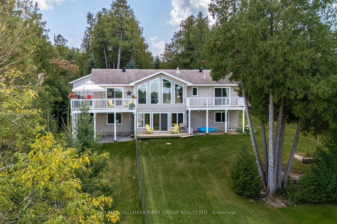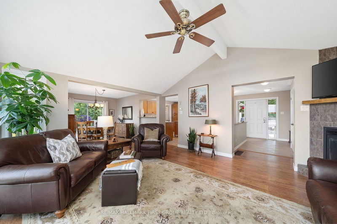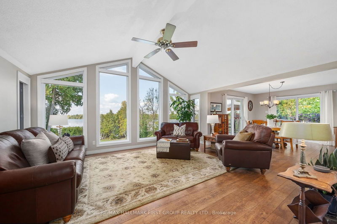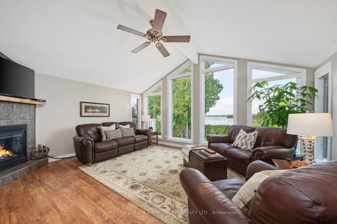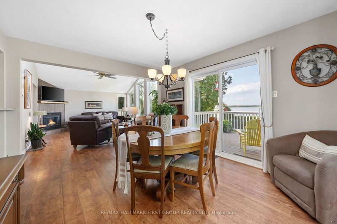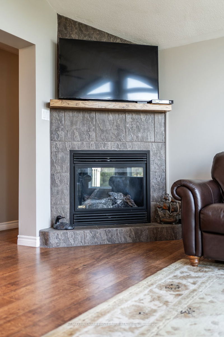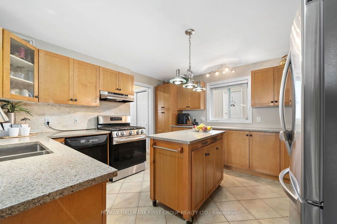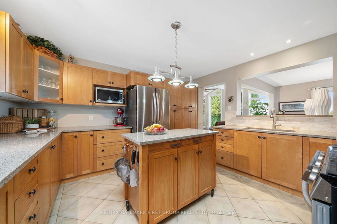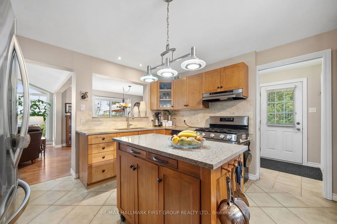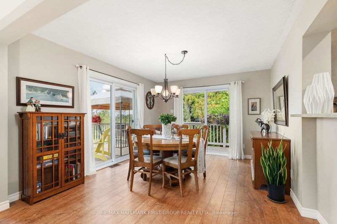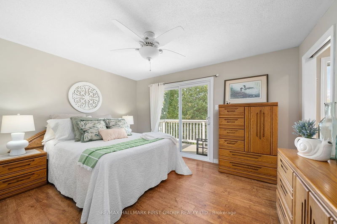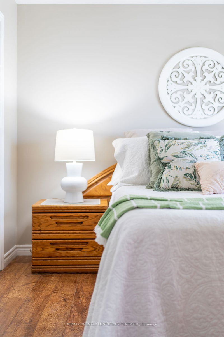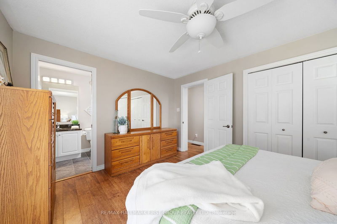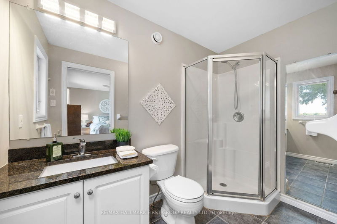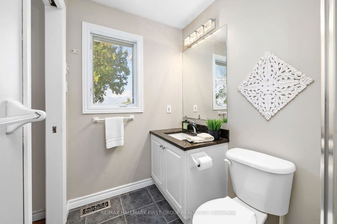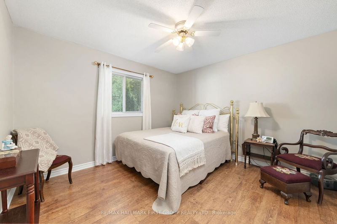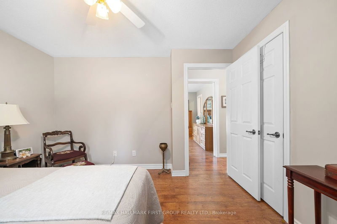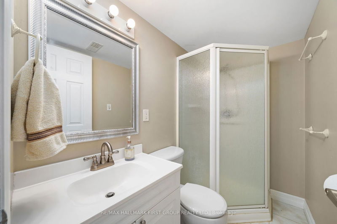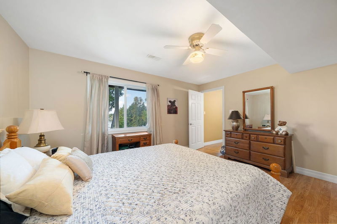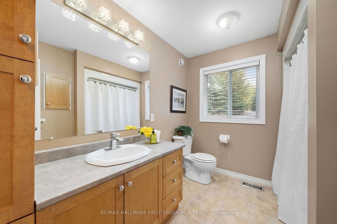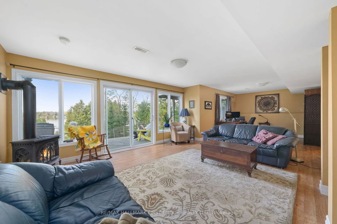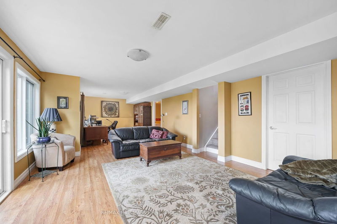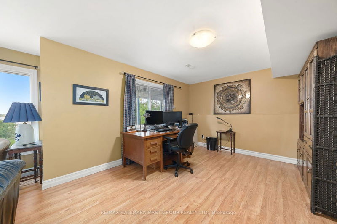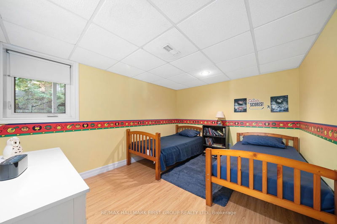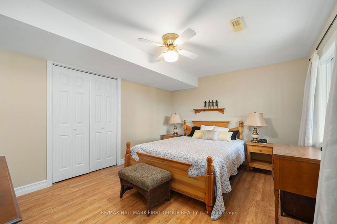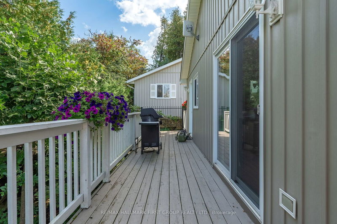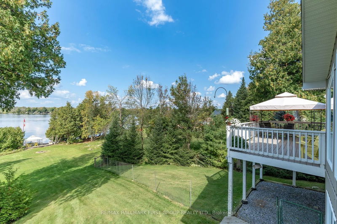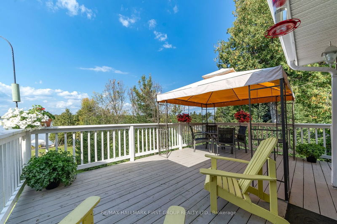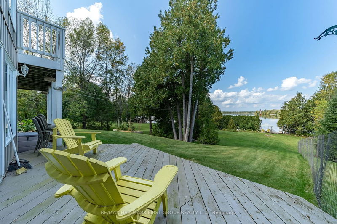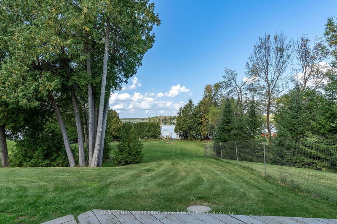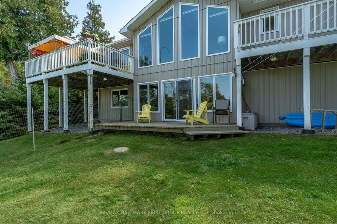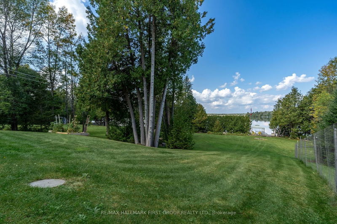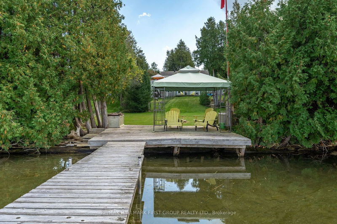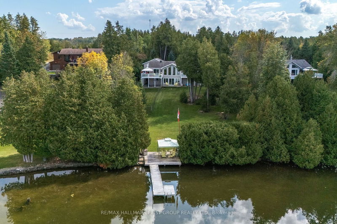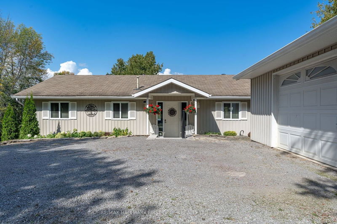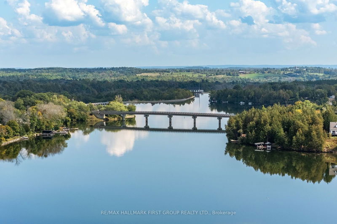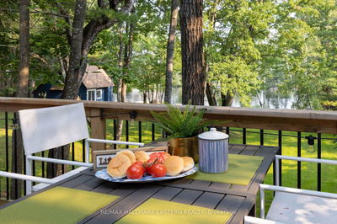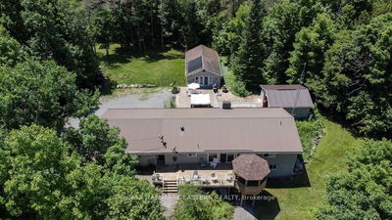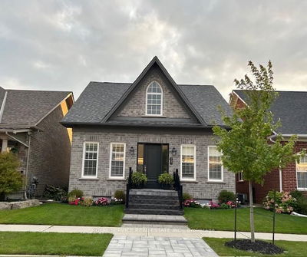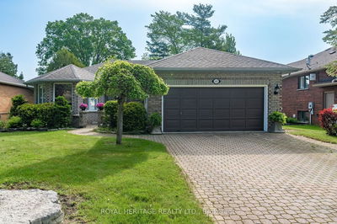Nestled along the picturesque shores of Lake Seymour, this one-owner bungalow built in 2005 offers a serene retreat like no other. With direct access to 17 miles of lock free boating and connection to the tranquil waters of the Trent Severn, this property boasts breathtaking sunset views and everything you need for lakeside living. Featuring a total of 4 bedrooms (2+2), 3 bathrooms, and a detached, oversize 2.5 car garage, it is a perfect balance between comfort and convenience. With just the right amount of privacy and space, this one is ideal for entertainers. The main floor includes a spacious living room, highlighted by soaring ceilings & large glass windows that frame the breathtaking views of the lake. Centered around a cozy propane fireplace, this inviting space features laminate and tile flooring in the custom kitchen which is equipped with full-sized upper and lower wooden cabinets, stainless steel appliances including an oven, stove, microwave, double-door fridge, and range hood all set against quartz countertops & tile backsplash. Enjoy the formal dinette, two walkouts to expansive upper level decking & soaring ceilings. The primary bedroom offers a walkout & private ensuite bathroom while a 4pc. bath and main floor laundry complete the main floor. The large walkout basement features a spacious recreation room complete with a propane fireplace, large storage room, cold cellar & quaint workshop area in the corner! Appreciate the walkout access to the ground level patio where you can enjoy life at the dock & uninterrupted views of the surrounding green space and waters edge. Conveniently located just a short distance from the charming town of Campbellford, you'll enjoy easy access to shopping, dining, and amenities while still savouring waterfront life. Experience the beauty and serenity of lakeside living at its best.
부동산 특징
- 등록 날짜: Wednesday, September 18, 2024
- 도시: Trent Hills
- 이웃/동네: Rural Trent Hills
- 중요 교차로: County Rd. 50
- 전체 주소: 116 Lakeview Drive, Trent Hills, K0L 1L0, Ontario, Canada
- 거실: Main
- 주방: Main
- 리스팅 중개사: Re/Max Hallmark First Group Realty Ltd. - Disclaimer: The information contained in this listing has not been verified by Re/Max Hallmark First Group Realty Ltd. and should be verified by the buyer.

