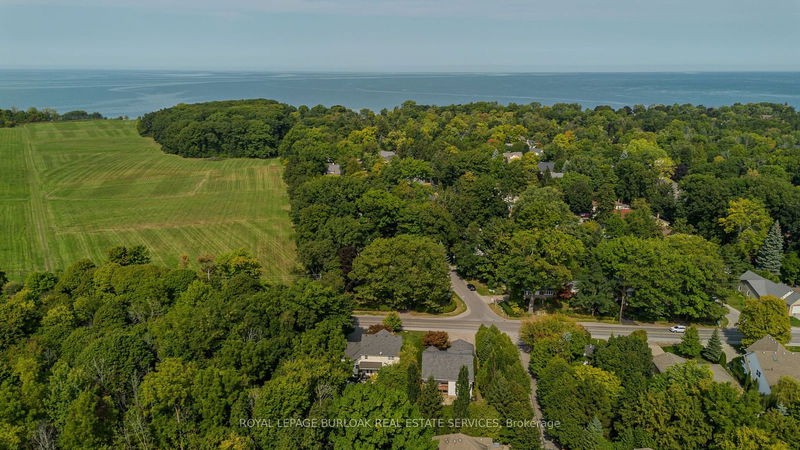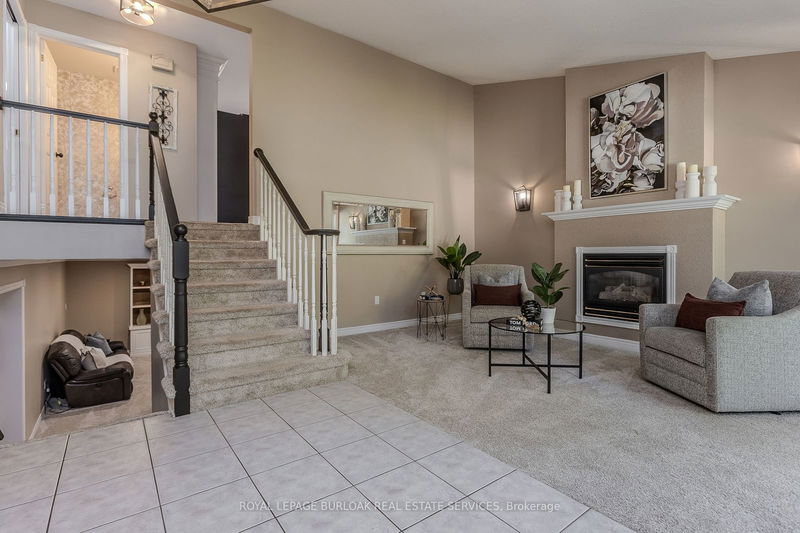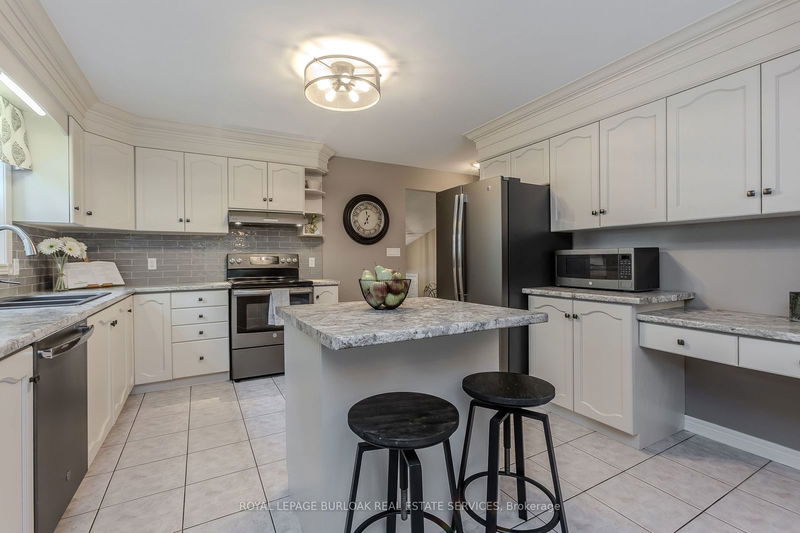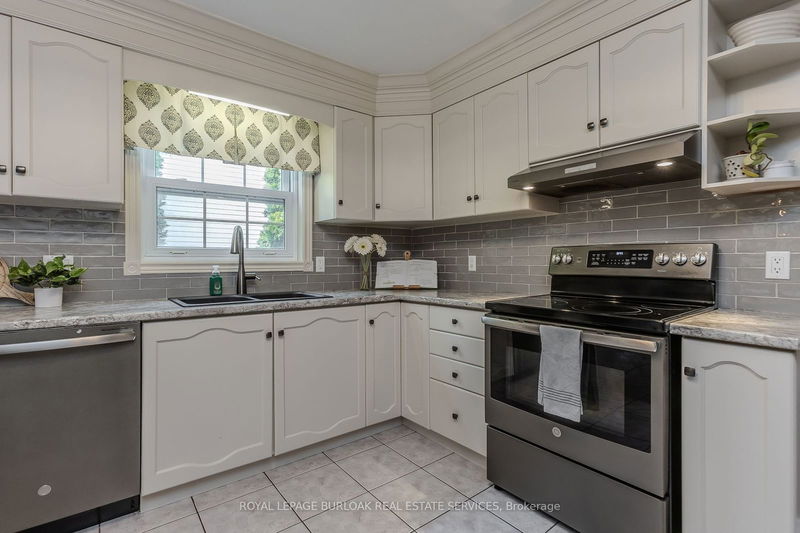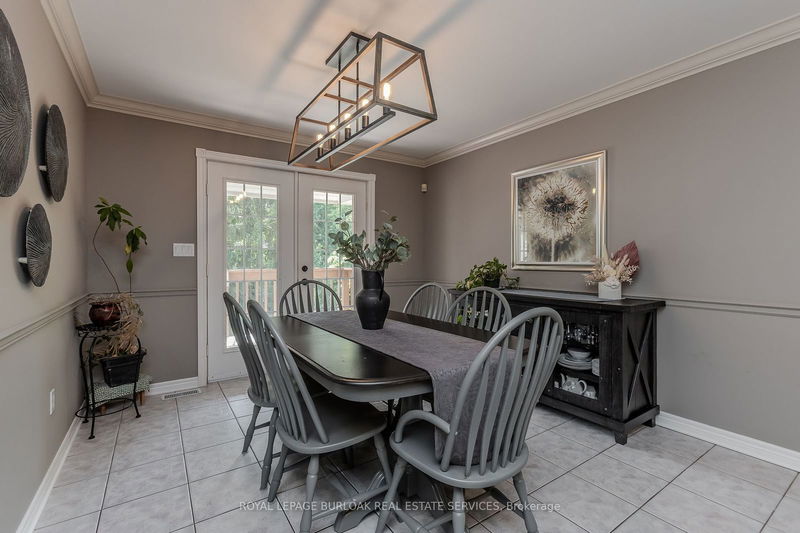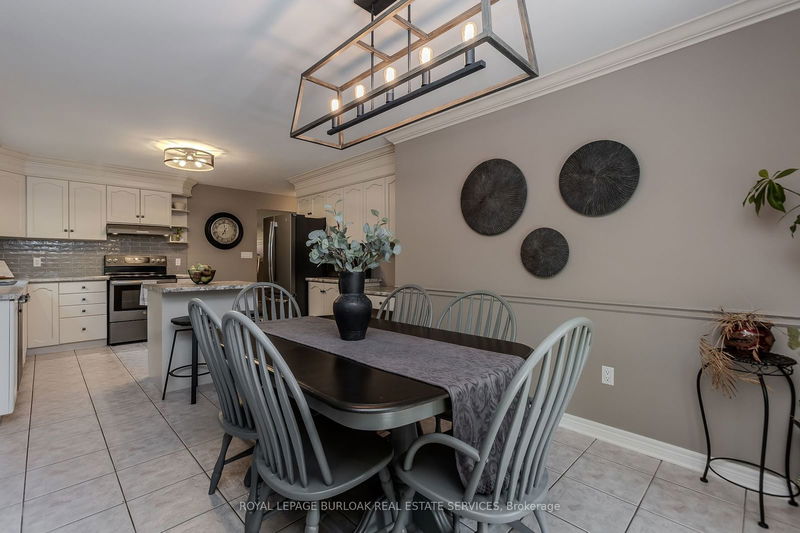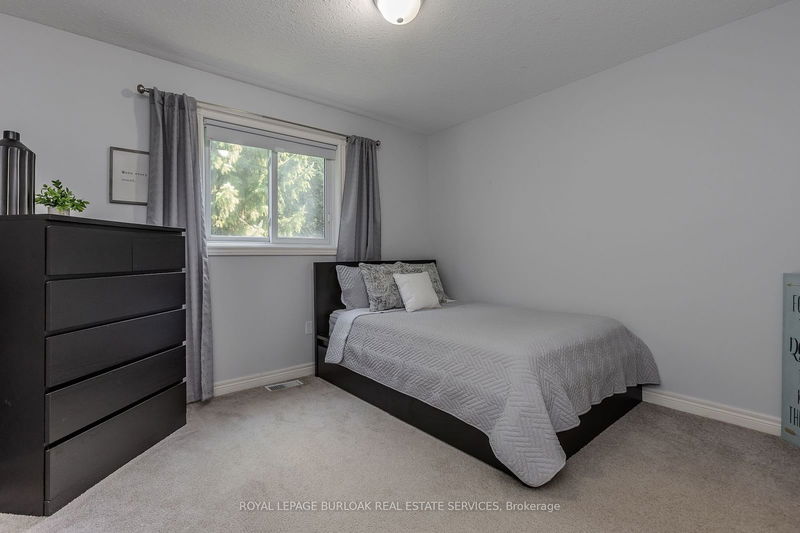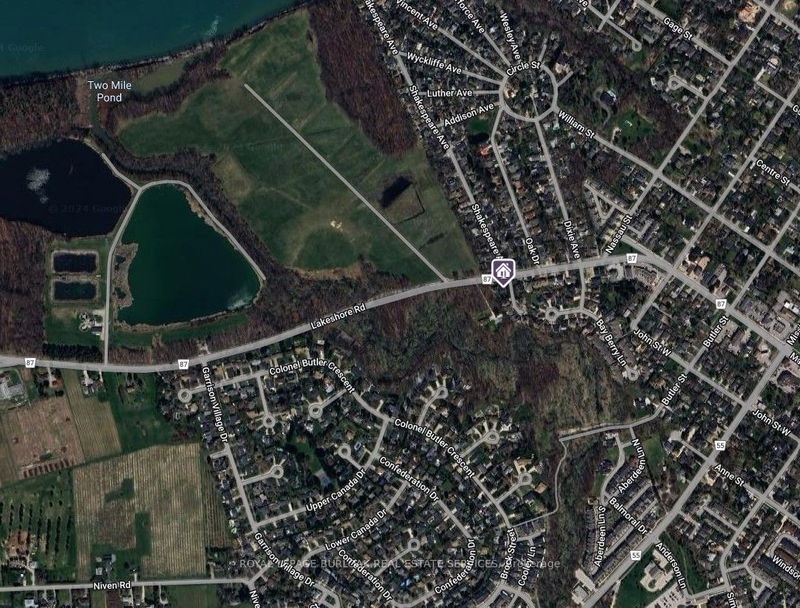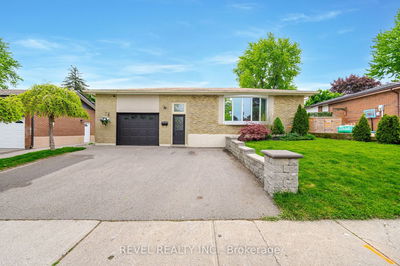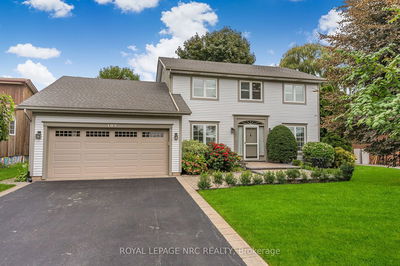Welcome to your dream home in the heart of Niagara-on-the-Lake! This stunning 3 bedroom, 3-level backsplit is just steps away from one of Lake Ontario's most picturesque sunset spots and walking distance to parks and the Old Town. The home's charming curb appeal is accentuated by astone walkway, mature trees, and lush gardens. Inside, you're welcomed by a spacious entrance that leads to a cozy sitting room, complete with a gas fireplace, vaulted ceiling, and large windows. California shutters throughout add a touch of elegance. The bright, modern kitchen (2020), featuring a center island and newer appliances, opens to the dining area with access to a covered balcony perfect for morning coffee or evening relaxation while overlooking the fully fenced yard. The peaceful wooded neighborhood offers serenity and privacy. The expansive family room, with its large windows and second gas fireplace, is ideal for cozy family gatherings. Upstairs, you'll find three well-appointed bedrooms, including a generous primary suite with a walk-in closet. The upper level also features a 3-piece bath and an additional luxurious 4-piece bath with a jetted tub and separate shower. The fully finished lower level includes a family room, two additional rooms, another 4-piece bath, and a laundry/utility area. This beautifully maintained home is a rare find and won't last long schedule your viewing today
부동산 특징
- 등록 날짜: Wednesday, September 18, 2024
- 가상 투어: View Virtual Tour for 1871 Lakeshore Road
- 도시: Niagara-on-the-Lake
- 중요 교차로: NIAGARA STONE RD TO LAKESHORE
- 전체 주소: 1871 Lakeshore Road, Niagara-on-the-Lake, L0S 1J0, Ontario, Canada
- 거실: Main
- 주방: 2nd
- 리스팅 중개사: Royal Lepage Burloak Real Estate Services - Disclaimer: The information contained in this listing has not been verified by Royal Lepage Burloak Real Estate Services and should be verified by the buyer.








