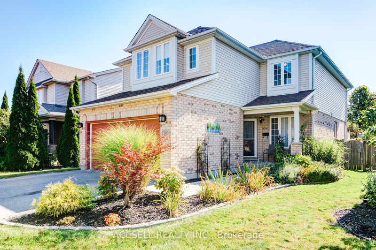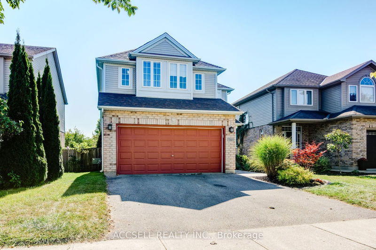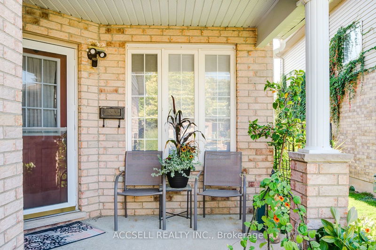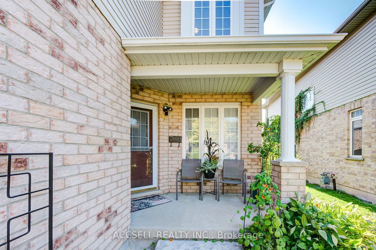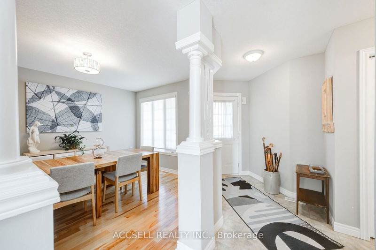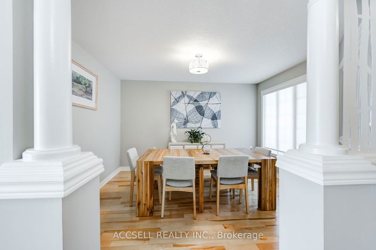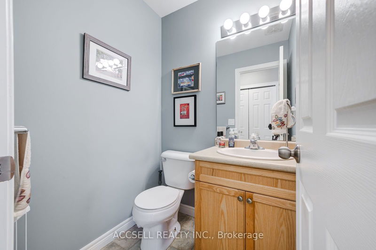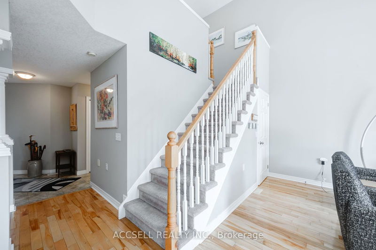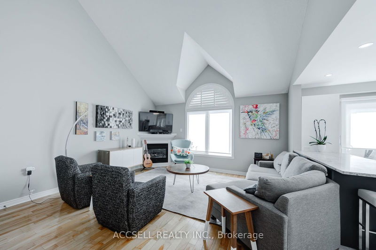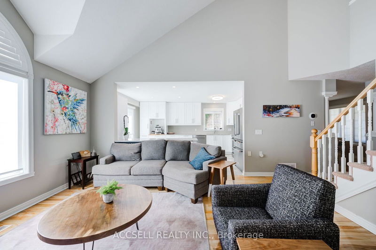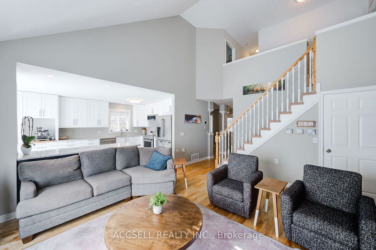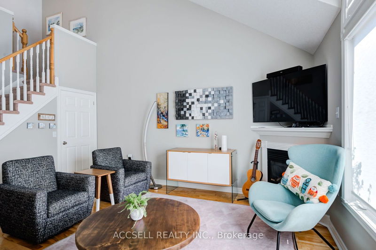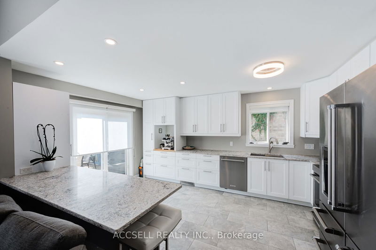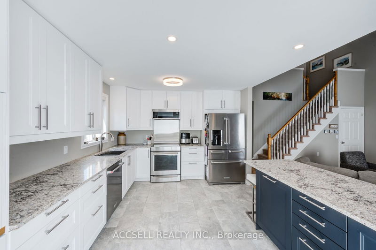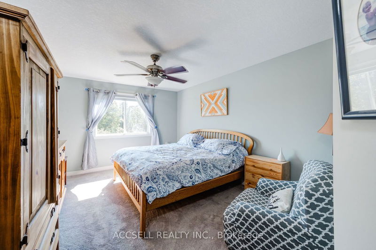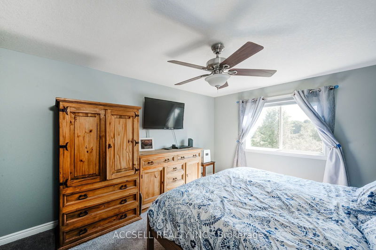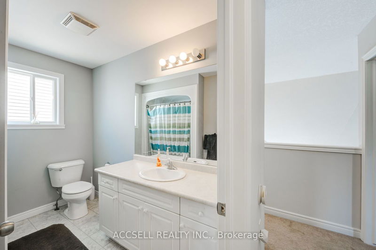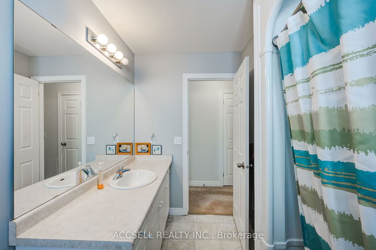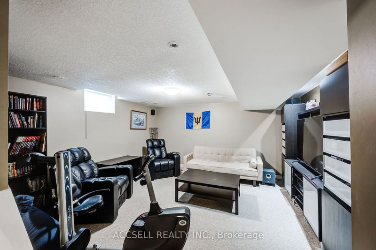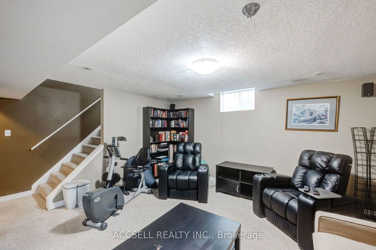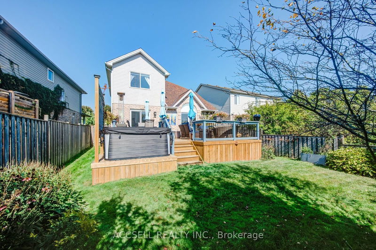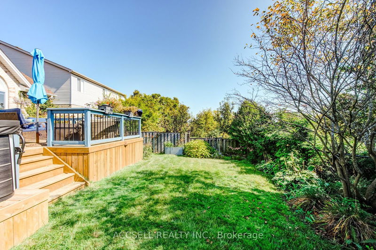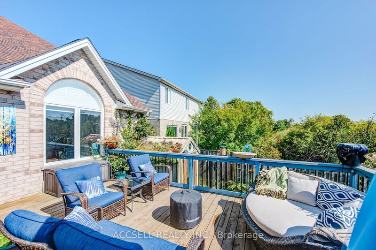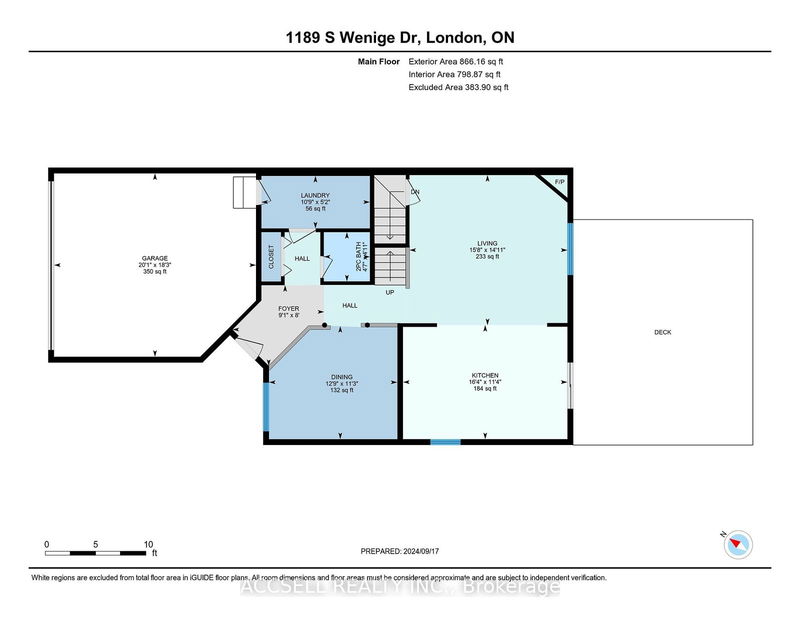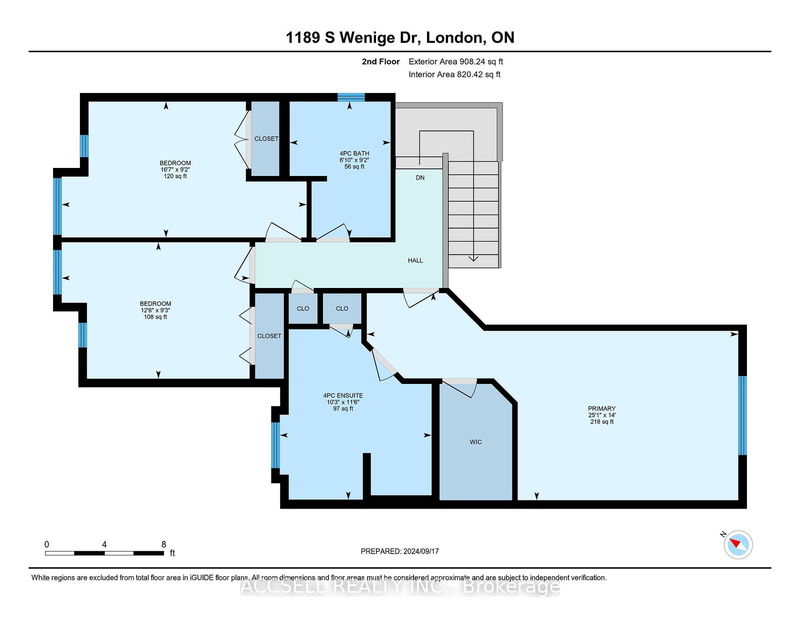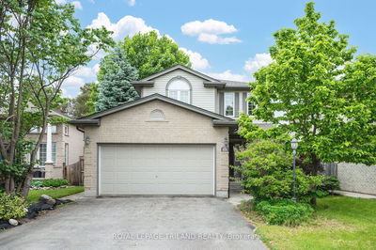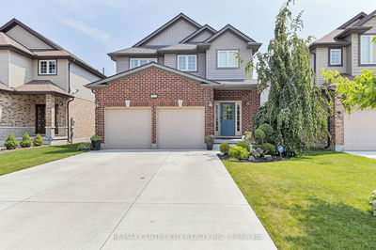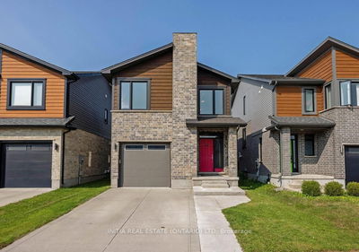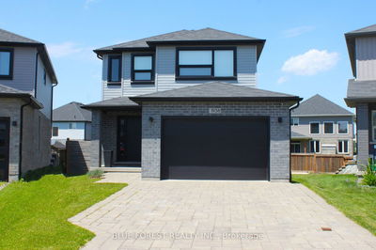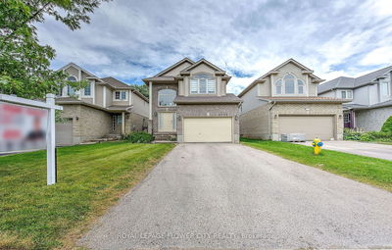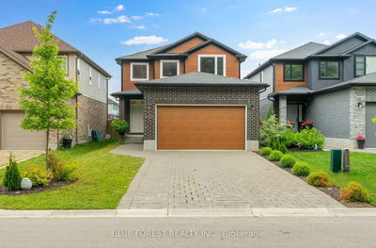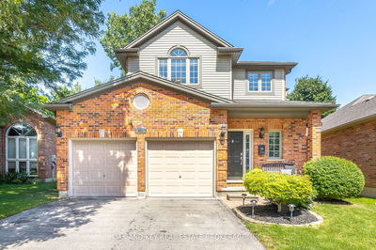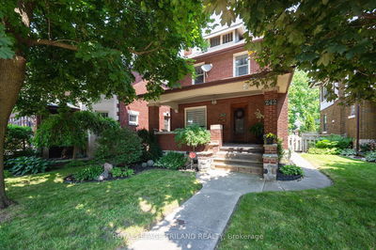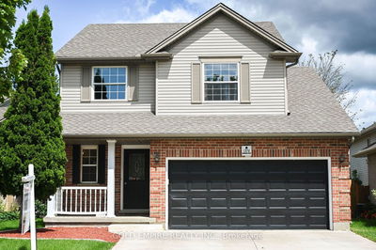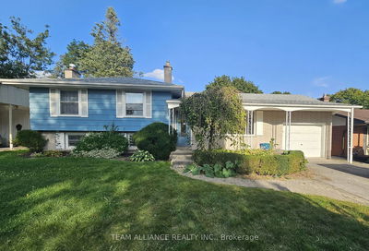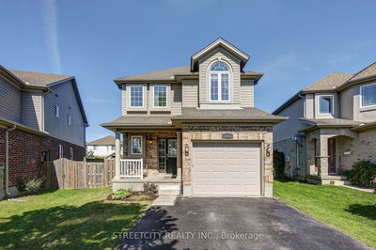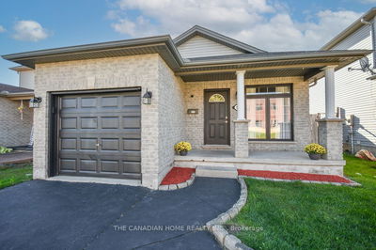Fantastic family home with a private rear yard overlooking the pond in Wenige Park, only one house away from the park and walking trail. Conveniently located with only a short walk to Stoney Creek Public School or Mother Terresa High School. Features of this home include a fully renovated kitchen in 2022, deck resurfaced in 2021, updated insulation (over the garage in 2024) and roof shingles replaced in 2017. The upper floor has an oversized master bedroom with ensuite and two additional bedrooms with another 4 pc bathroom. The lower level include a man cave recreation room, office space, additional 2 pc bathroom and plenty of storage space. The main floor truly shines with plenty of natural light entering the two story living room that is open to the kitchen area. Nature lovers will enjoy the time out on the oversized deck that has tremendous views of the green space and pond in Wenige park.
부동산 특징
- 등록 날짜: Thursday, September 19, 2024
- 가상 투어: View Virtual Tour for 1189 South Wenige Drive
- 도시: London
- 이웃/동네: North C
- 전체 주소: 1189 South Wenige Drive, London, N5X 4M3, Ontario, Canada
- 주방: Ground
- 거실: Ground
- 리스팅 중개사: Accsell Realty Inc. - Disclaimer: The information contained in this listing has not been verified by Accsell Realty Inc. and should be verified by the buyer.

