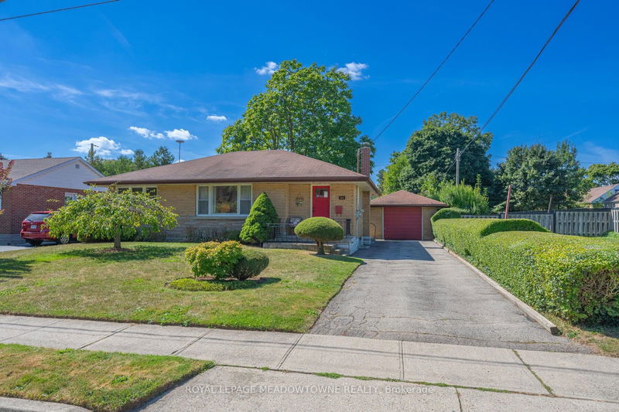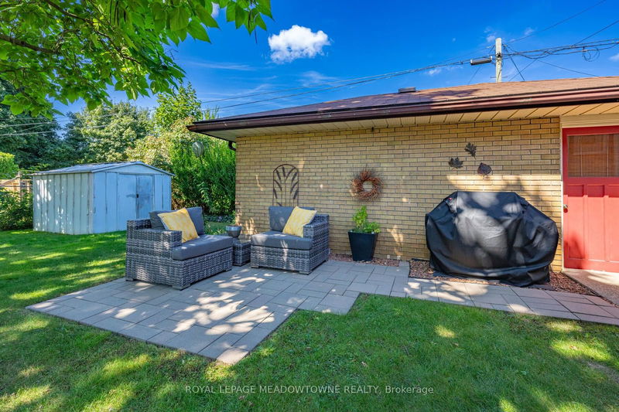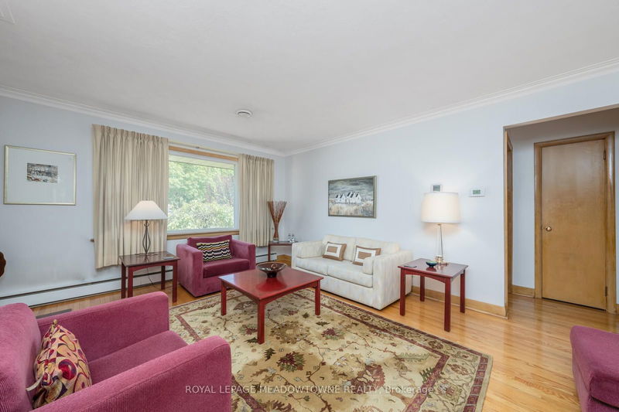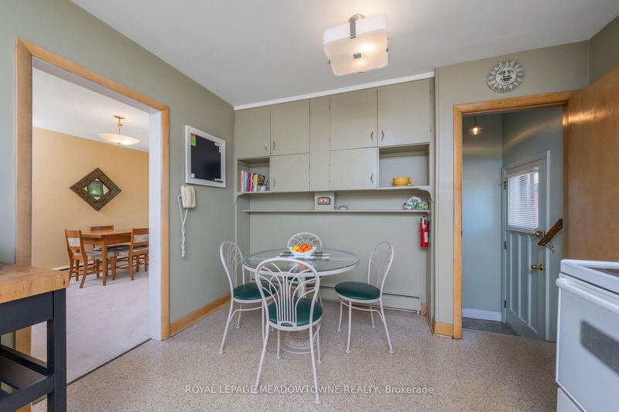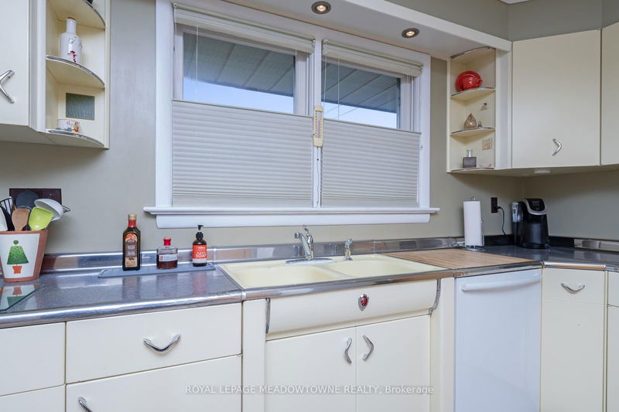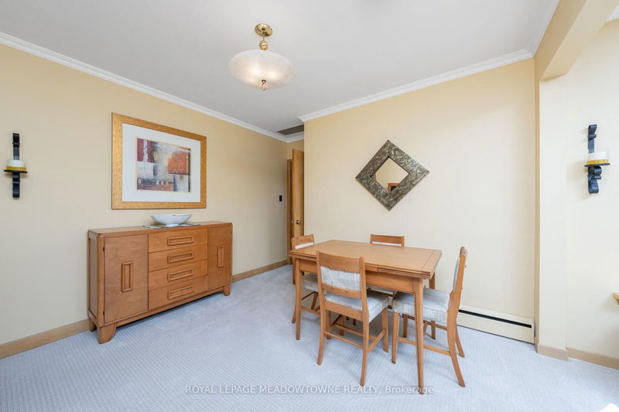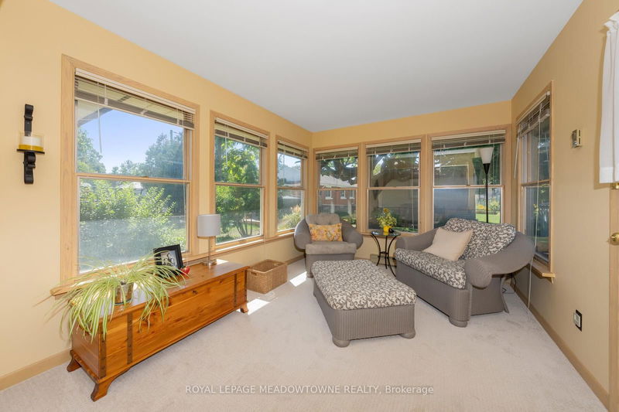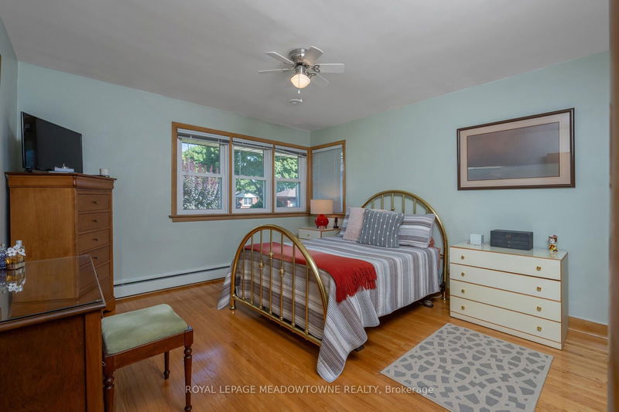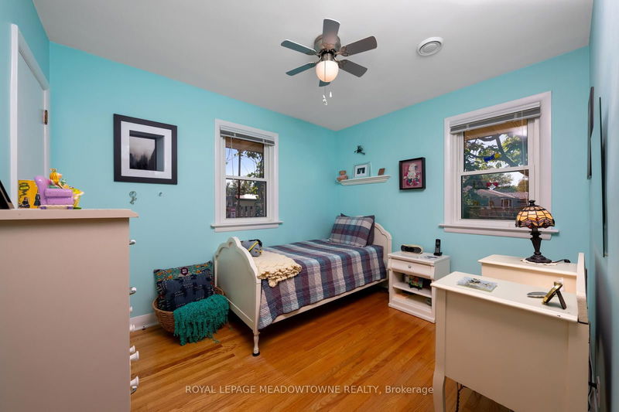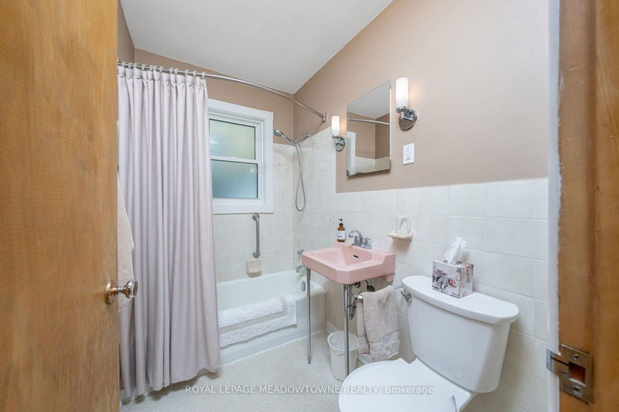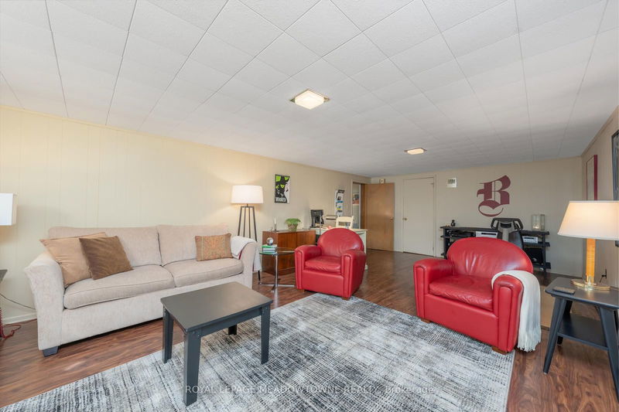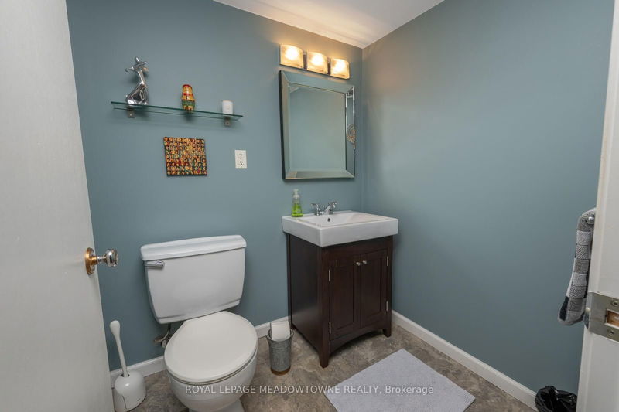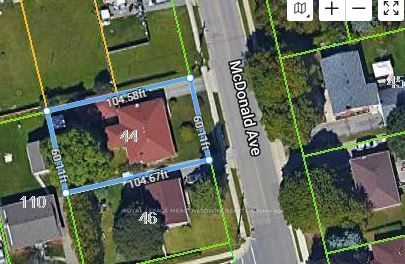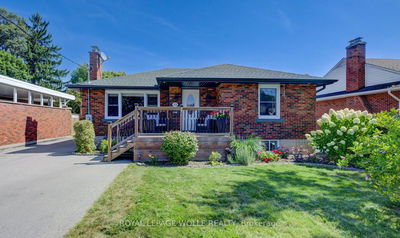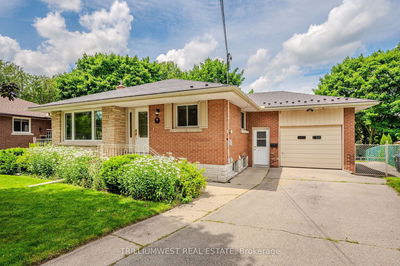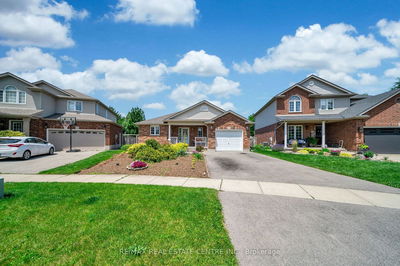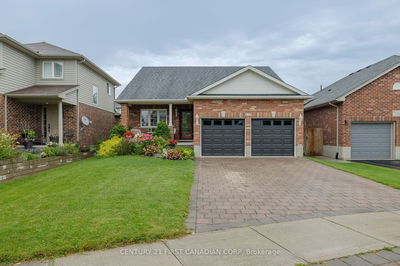Feel the warmth the minute you enter this charming 1956 all-brick bungalow, nestled on a spacious 60 x 104.5 ft fully fenced lot. This delightful home features 2 bdms on the main level(original hdwd) complete with a sunroom addition that flows seamlessly into a combined dining area: perfect for large family gatherings & backyard access. Separate living room showcases original HDWD flrs, exuding warmth & character. The authentic vintage kitchen is a fully in-tact Original Youngstown Kitchen by Mullins & still has Diana Archer logo on signature sink cabinet. Original boomerang pulls that capture the true retro vibe & stands out in a world where others are merely imitating. It offers ample space & eating area.Located in a quiet established n;hood. You'll enjoy walkability to public transit, public &secondary schools, as well as Lincoln Park, Churchill Park, & nearby trails. It includes a detached 1 car garage & private 4 car driveway, adding convenience to your everyday life. Bst offers a lrg fin. rec room, ample storage,office & workshop that offers potential to be developed into a 3rd bedrm.It has sep. entrance for in-law suite potential. The inviting ambiance & charming details of history well preserved create a cozy retreat
부동산 특징
- 등록 날짜: Thursday, September 19, 2024
- 가상 투어: View Virtual Tour for 44 Mcdonald Avenue
- 도시: Cambridge
- 중요 교차로: Champlain West of Elgin
- 전체 주소: 44 Mcdonald Avenue, Cambridge, N1R 4J1, Ontario, Canada
- 주방: Main
- 거실: Hardwood Floor, Picture Window
- 리스팅 중개사: Royal Lepage Meadowtowne Realty - Disclaimer: The information contained in this listing has not been verified by Royal Lepage Meadowtowne Realty and should be verified by the buyer.

