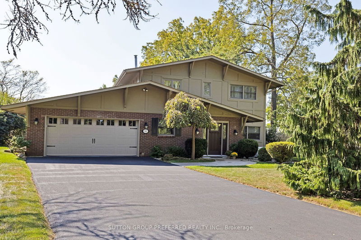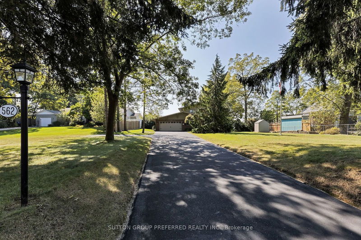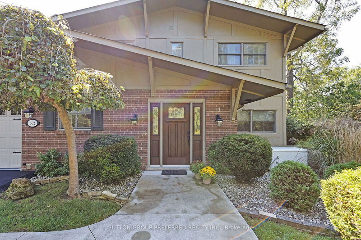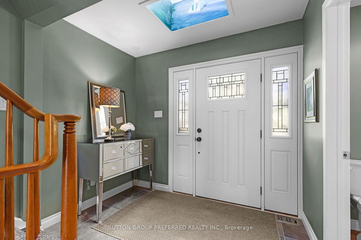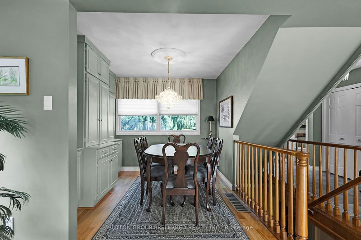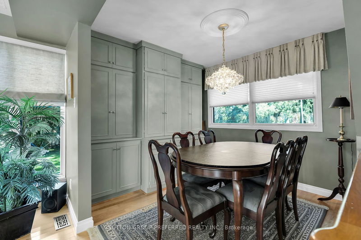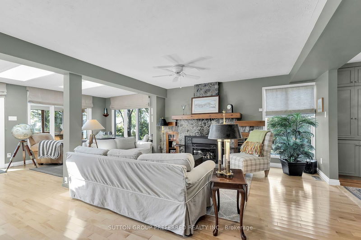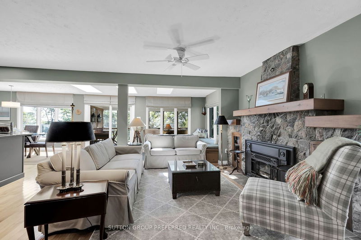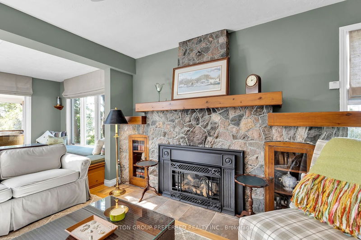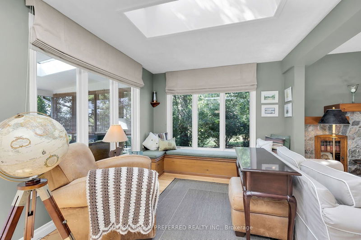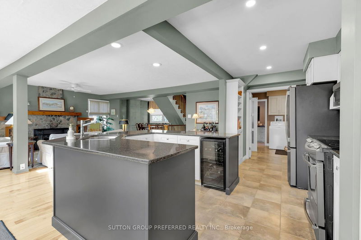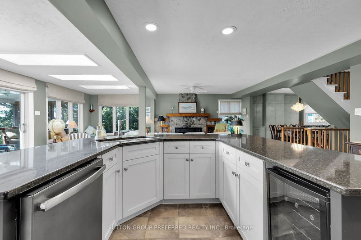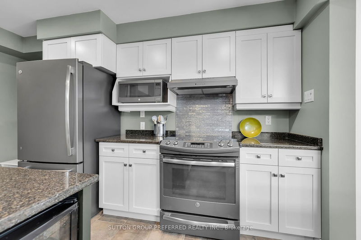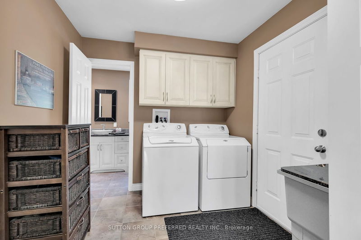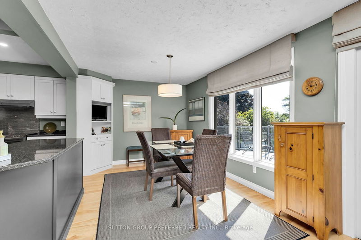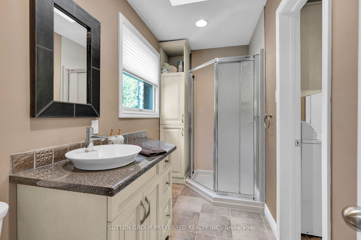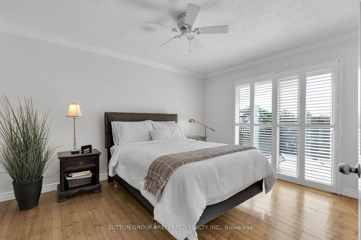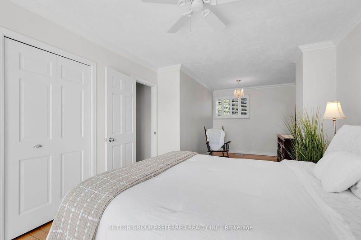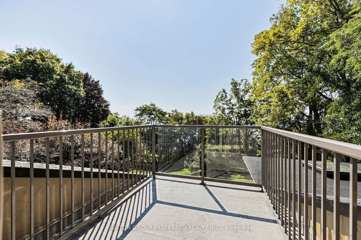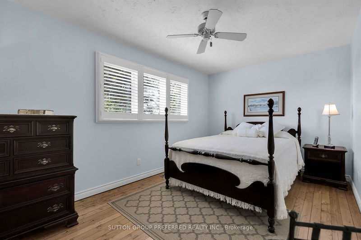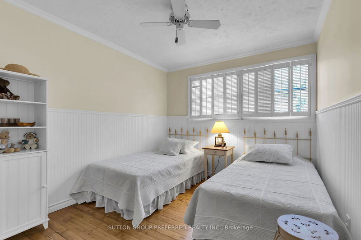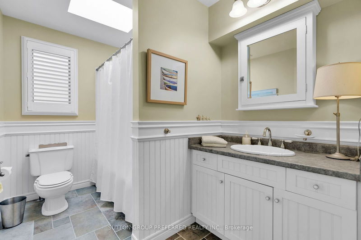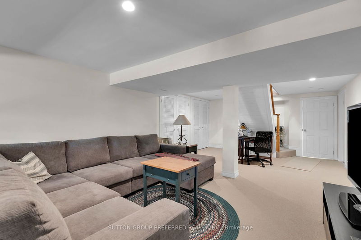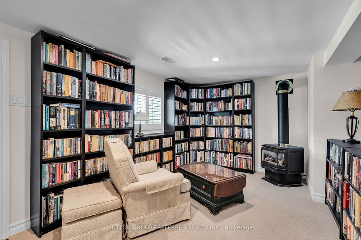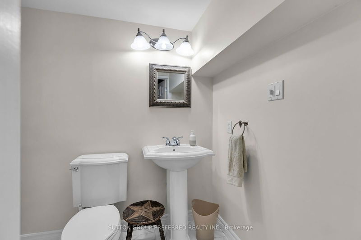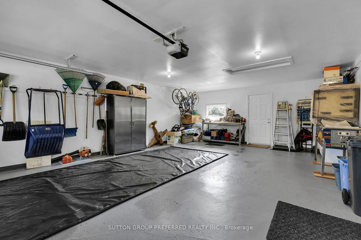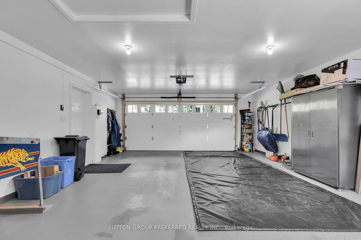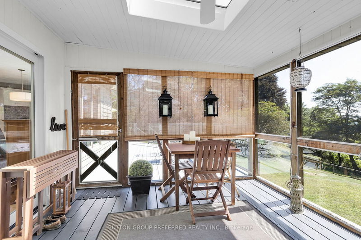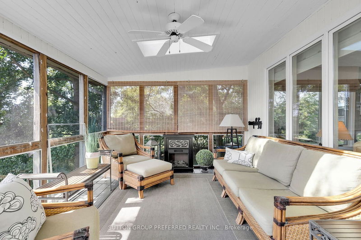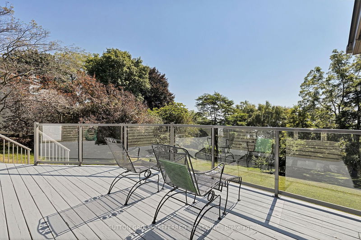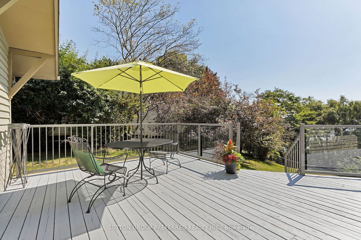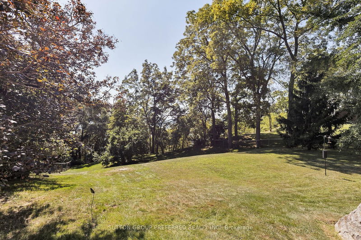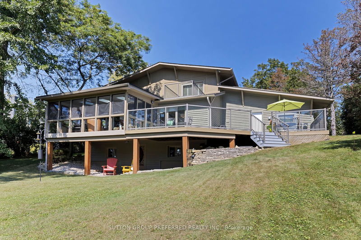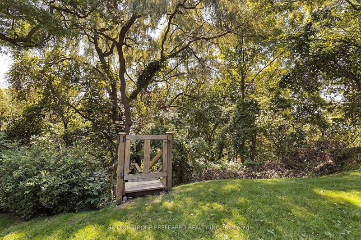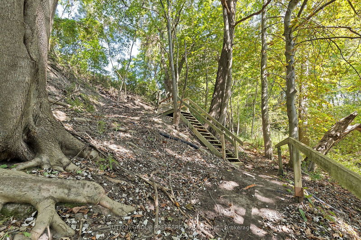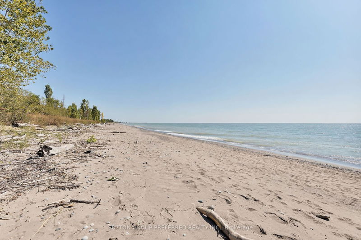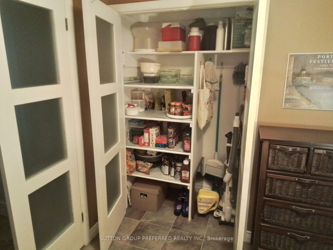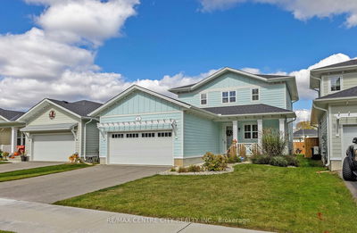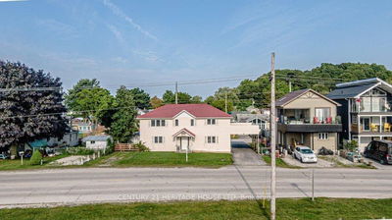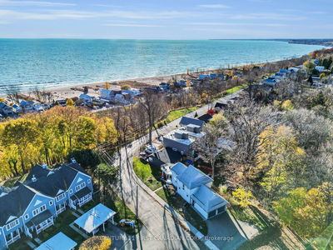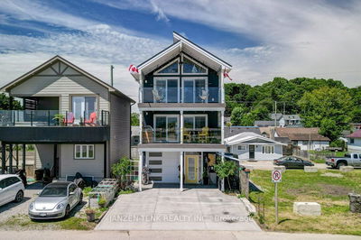Very rare opportunity to acquire a legacy family property within a reasonable driving distance to London and St. Thomas. Located on the shore of Lake Erie; this exceptional home has been owned and developed by some of the areas prestigious families. Your chance to own a year round home situated on a wooded/ conservation area type lot with 100.0 feet of private beach front; 3km of beach to walk at your back yard. This year round home is on a cul-de-sac road serviced with Municipal water and sanitary/storm sewers all the resort / marine amenities of Port Stanley yet close enough to the city to live and work year round. Massive deck and 3 season sunroom for those nightly sunset views and hypnotic wave sounds. Large south facing windows ,numerous skylights and lower level walkout provide a positive amount of natural light. Oversized garage, 16 kilowatt standby natural gas powered electric generator an electric sump pump with back up powered by water pressure. Many major upgrades and replacements such as; Pella replacement Windows, Patio Doors and Front Door System throughout the main and second floors; have been undertaken to provide many years of worry free living. Close proximity to Hawk Cliff bird watching area. Part of the REC Room can be easily reconverted back into a 4th bedroom.
부동산 특징
- 등록 날짜: Thursday, September 19, 2024
- 가상 투어: View Virtual Tour for 562 George Street
- 도시: Central Elgin
- 이웃/동네: Port Stanley
- 중요 교차로: Cross over lift bridge : and keep going straight for 2 km . Bridge St. west becomes George St, continue west until near the end of George St Cul-de-sac.
- 전체 주소: 562 George Street, Central Elgin, N5L 1H4, Ontario, Canada
- 주방: Pantry
- 가족실: Fireplace, Skylight, Sliding Doors
- 주방: Eat-In Kitchen, Skylight, Sliding Doors
- 리스팅 중개사: Sutton Group Preferred Realty Inc. - Disclaimer: The information contained in this listing has not been verified by Sutton Group Preferred Realty Inc. and should be verified by the buyer.

