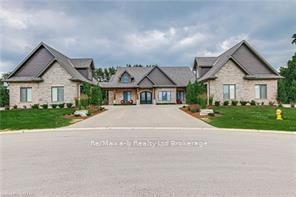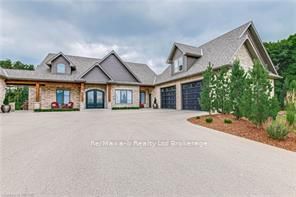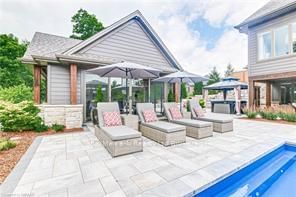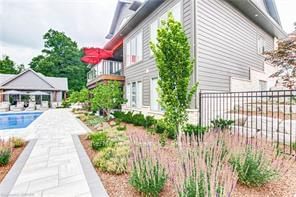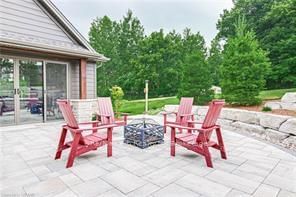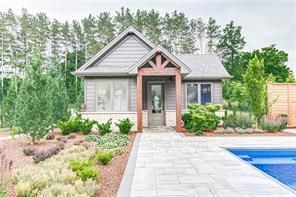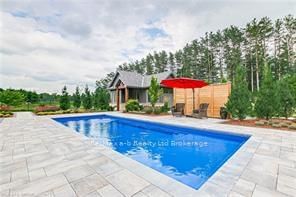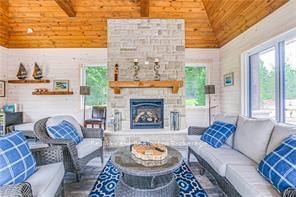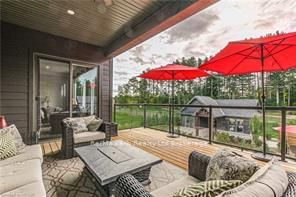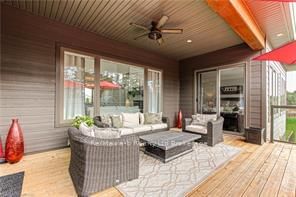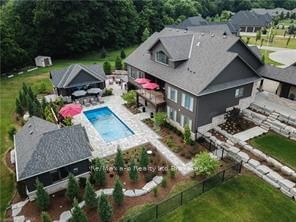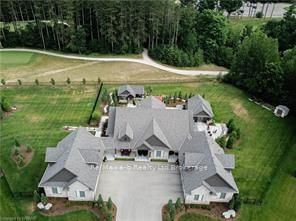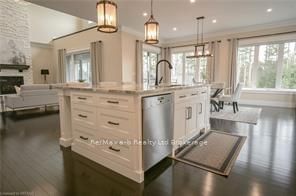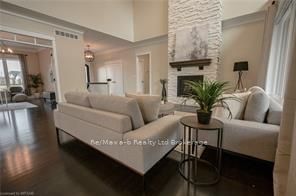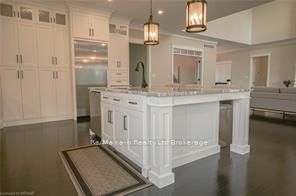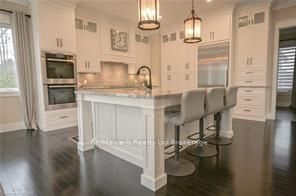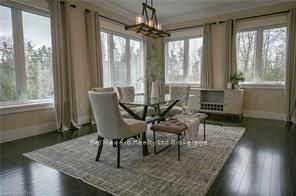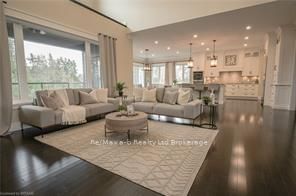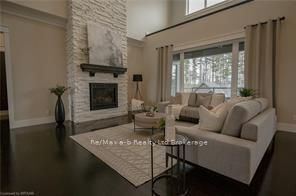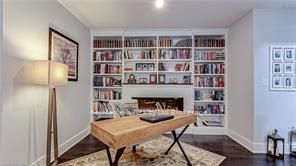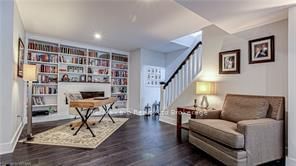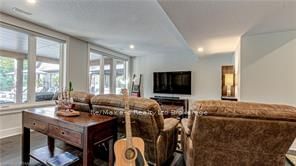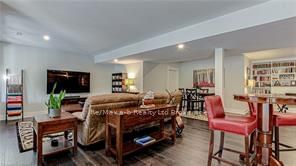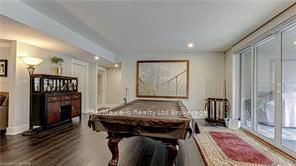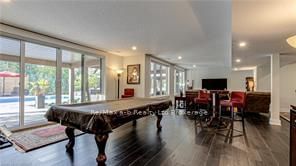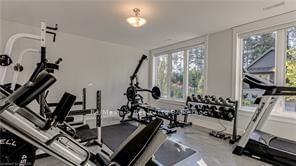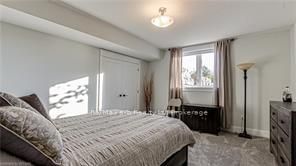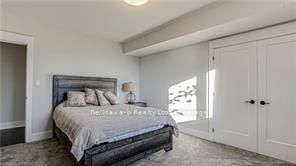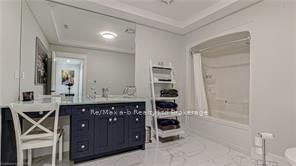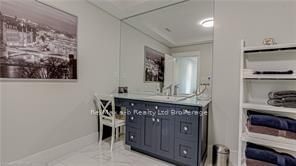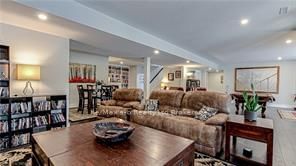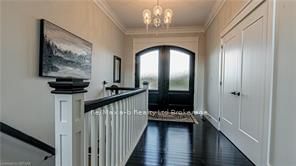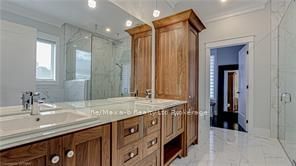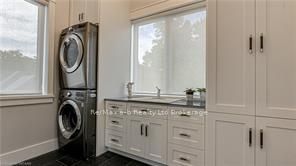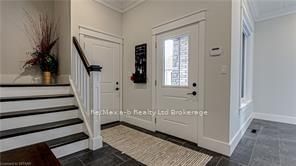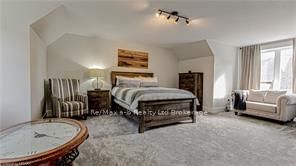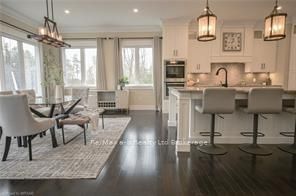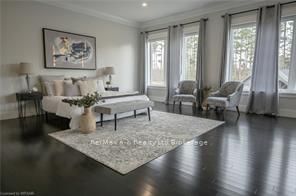One-of-a-kind residence, located on a fenced cul-de-sac acre in the Ottercreek Estates. This custom home has 3,212 sq.ft.of living area with a 1,922 sq.ft.walk-out to a stunning back yard with an inground fiberglass Pinnacle Pool, automatic safety cover, extra shed (12x24) for pool equipment, loft storage, lawn equipment storage plus room for your golf cart! Stunning pool house (20x24) with stone fireplace, wood ceilings, wet bar, & so much more. The stone deck includes an outdoor fire pit & hot tub with gazebo, all surrounded by great stone walls. Massive great room with 26' vaulted ceilings, stone gas fire place, hardwood floors & 2 Storey window wall over looking Otter Creek Golf Course. Stunning gourmet kitchen with 10' ceilings, hidden pantry, Miele appliances & quartz counter tops. Two stage cove ceilings throughout. Private dining room/study with french doors & transom. Master suite with private deck access with walk-in closet & 6pc ensuite.
부동산 특징
- 등록 날짜: Tuesday, March 05, 2024
- 도시: Norwich
- 이웃/동네: Otterville
- 전체 주소: 88 OTTER VIEW Drive, Norwich, N0J 1R0, Ontario, Canada
- 주방: Double Sink, Hardwood Floor
- 리스팅 중개사: Re/Max A-B Realty Ltd Brokerage - Disclaimer: The information contained in this listing has not been verified by Re/Max A-B Realty Ltd Brokerage and should be verified by the buyer.

