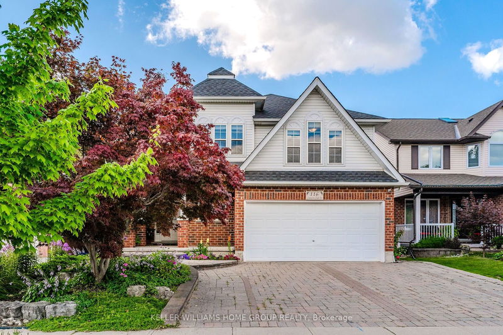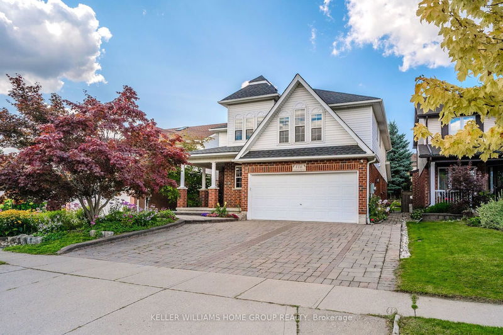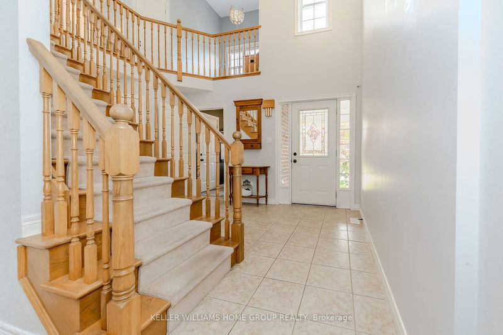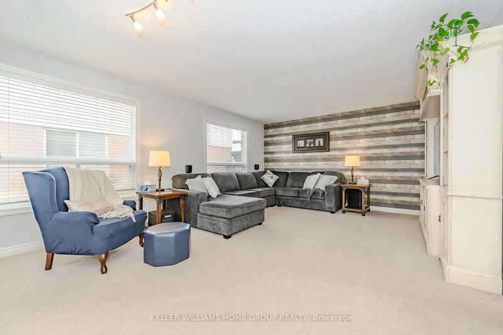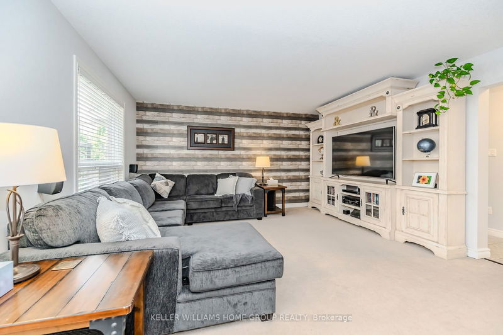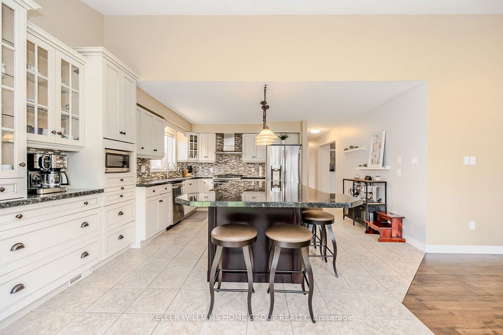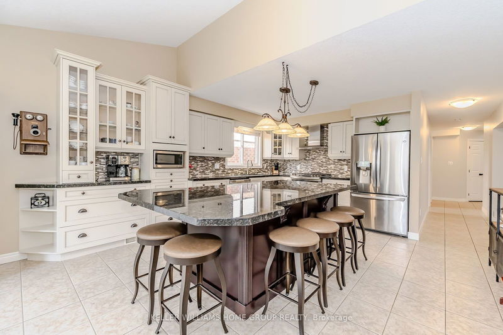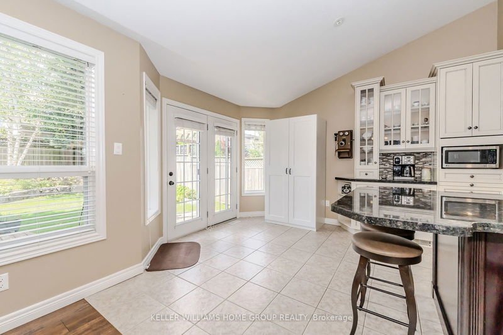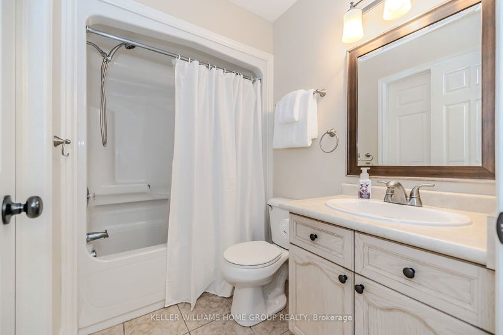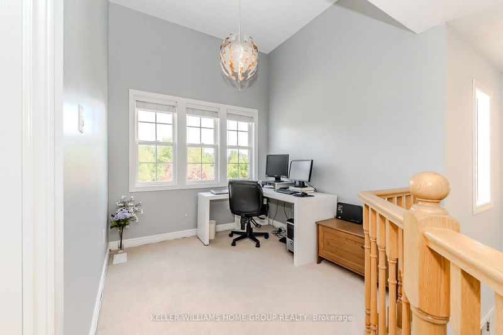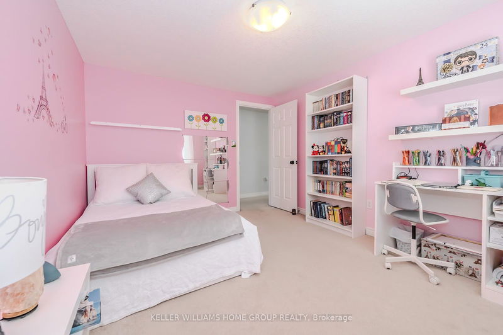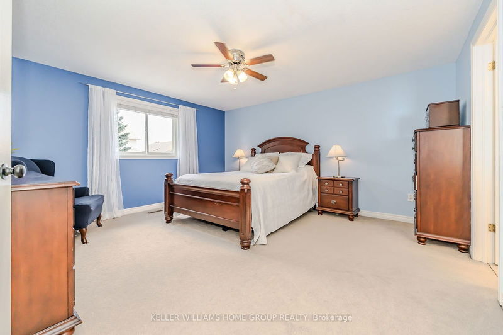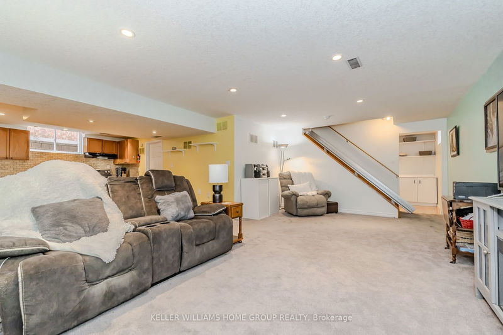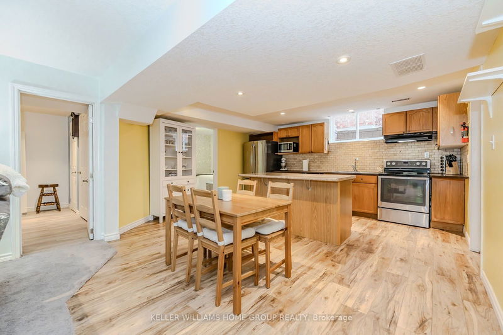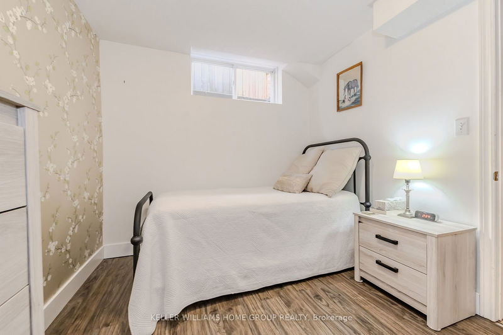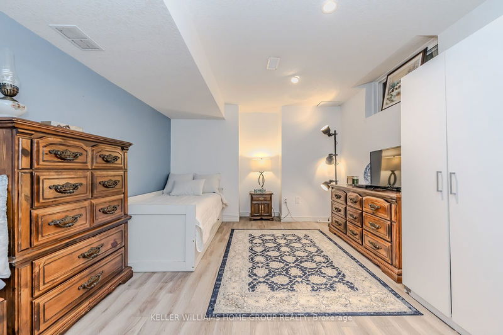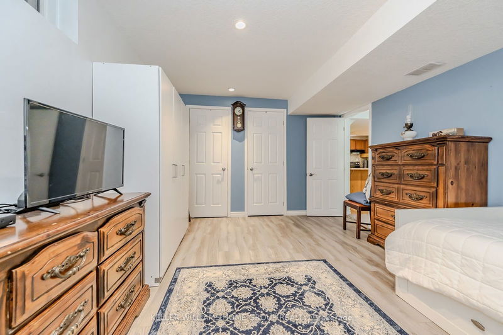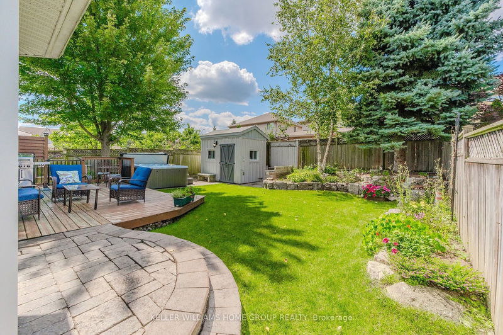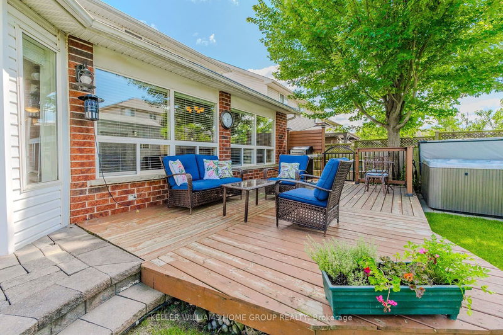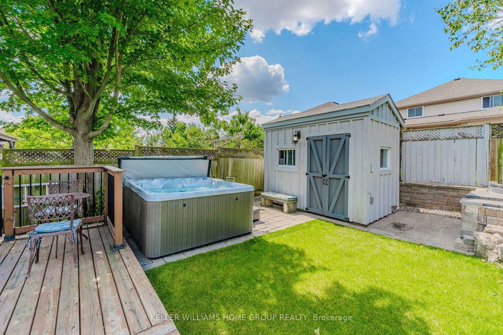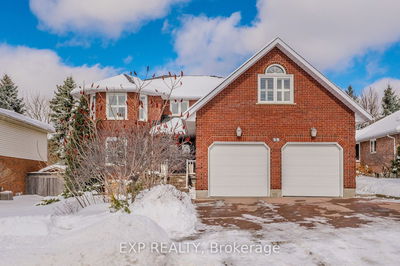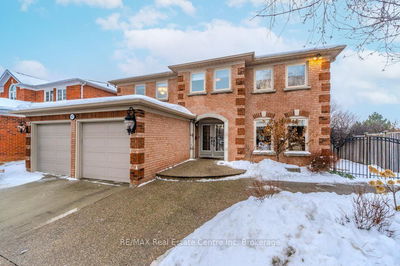Welcome Home! 7 Bedrooms, 4 full bathrooms with over 3600 Sq Ft of finished living space. This elegant, spacious home is located in a quiet, sought after, family friendly North Galt neighbourhood. From the incredible Custom Kitchen with high end appliances and Quartz counters, to the cozy Gas Fireplace in the substantial open, light filled dining room, this home will impress you! Park on the stone triple wide driveway at the double garage and enter under the covered front porch into a grand entrance. An expansive Living room greets! Laundry room, main floor office or bedroom with a full bath round out the first floor. Walk out from the kitchen to your perfect outdoor entertainment space featuring a large deck, relaxing Hot Tub and fully landscaped private backyard oasis. Theres even a conveniently placed, sizeable storage shed. Upstairs 4 oversized bedrooms, 3 featuring walk- in closets, a primary 5 pc ensuite, a second full washroom plus a large open office nook. The basement will continue to impress with 2 more bedrooms, a significant open concept living room and another full bath, plus generous storage space. This beautifully maintained sophisticated home is located minutes from the 401, shopping, dinning, schools, walking trails, parks and welleverything Cambridge has to offer. Live the Dream!
부동산 특징
- 등록 날짜: Friday, September 20, 2024
- 가상 투어: View Virtual Tour for 116 Country Club Drive
- 도시: Cambridge
- 중요 교차로: Burnett Ave
- 전체 주소: 116 Country Club Drive, Cambridge, N1T 2B4, Ontario, Canada
- 주방: Main
- 거실: Main
- 리스팅 중개사: Keller Williams Home Group Realty - Disclaimer: The information contained in this listing has not been verified by Keller Williams Home Group Realty and should be verified by the buyer.

