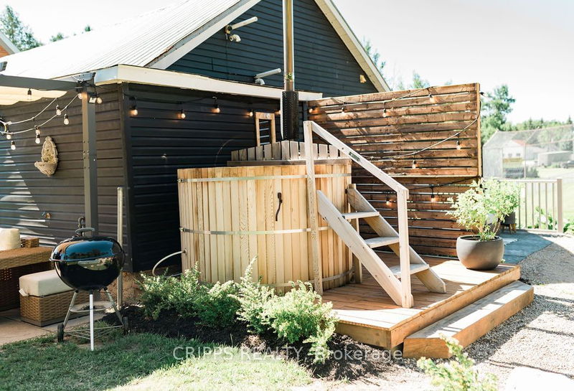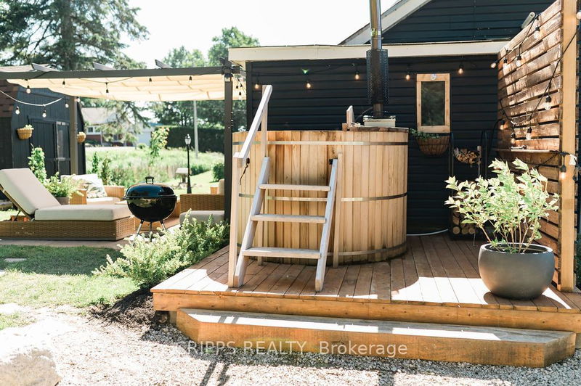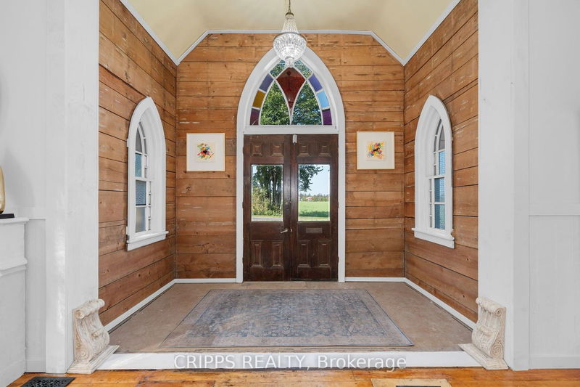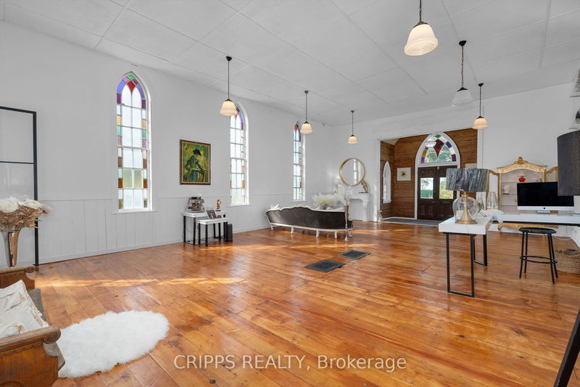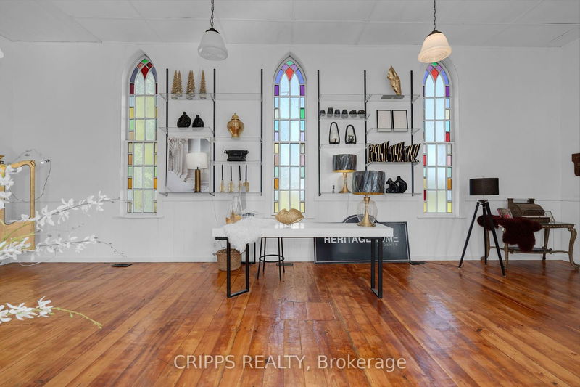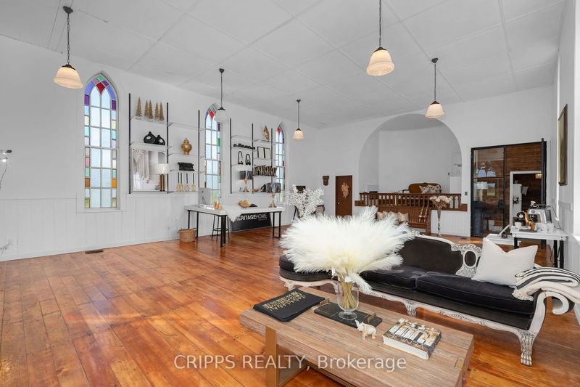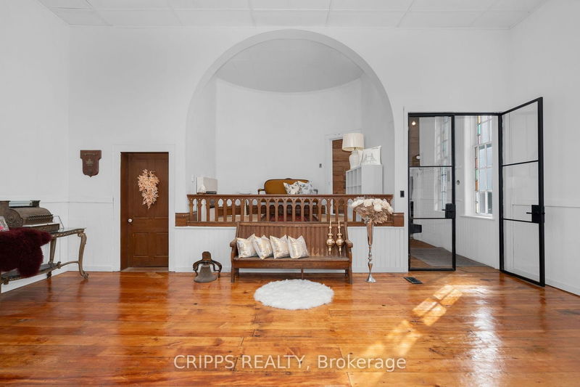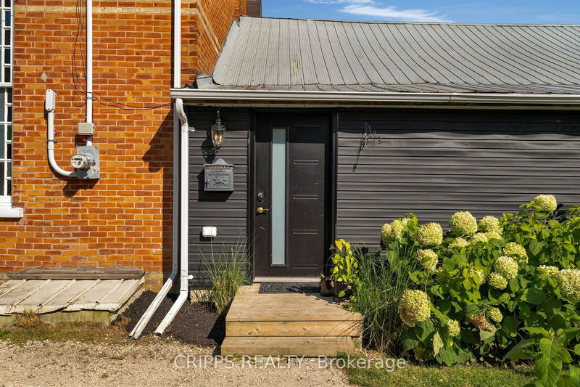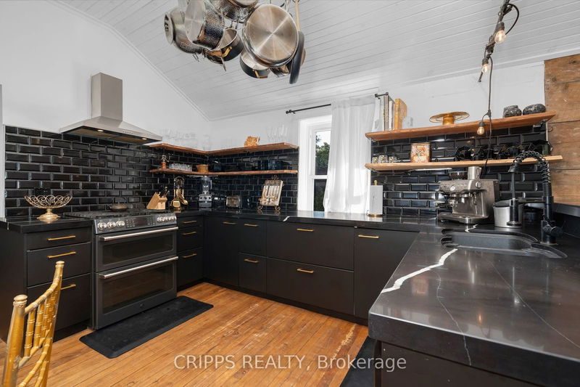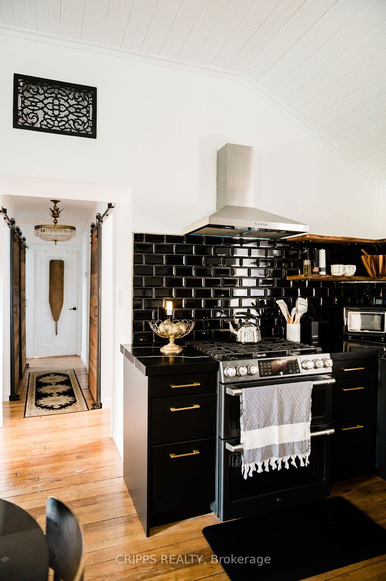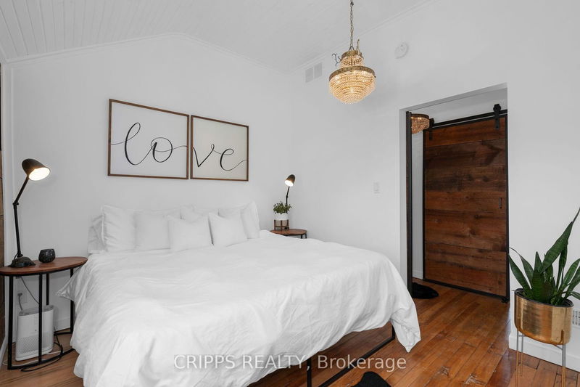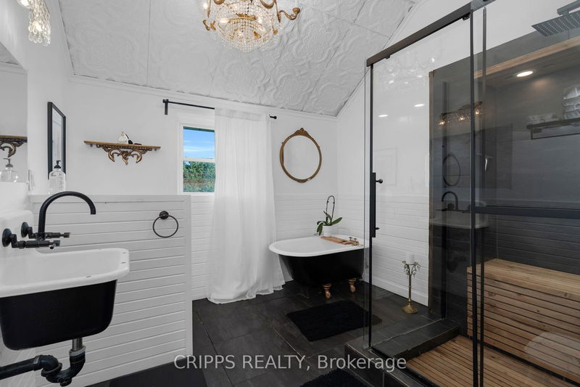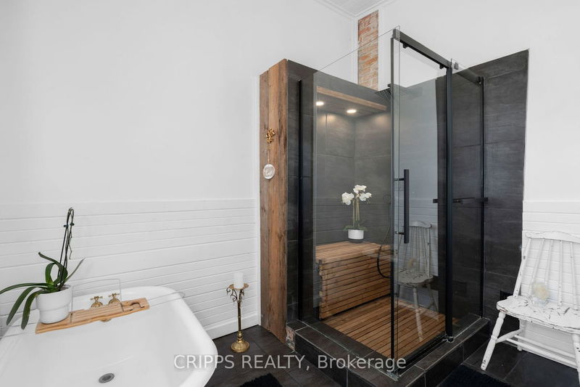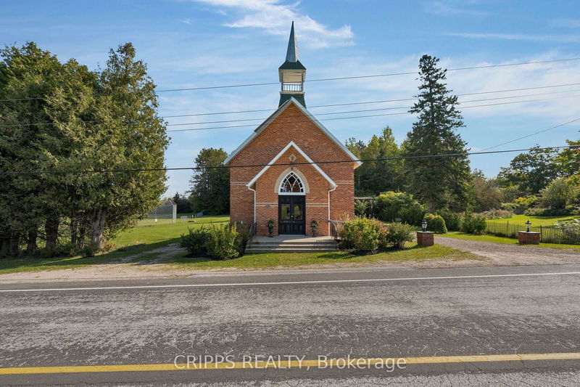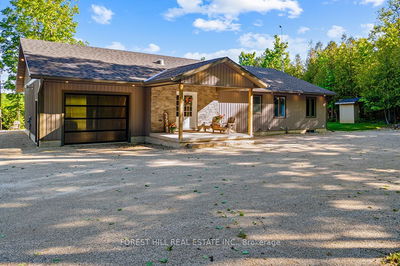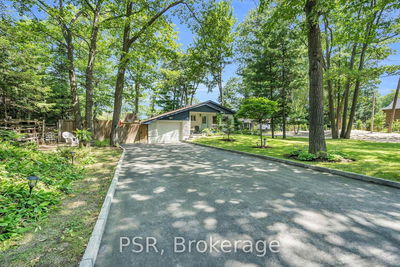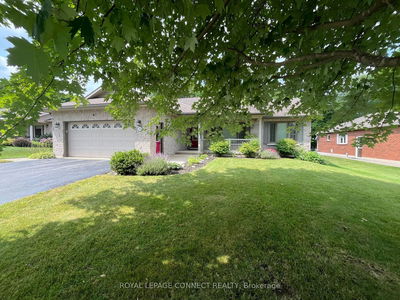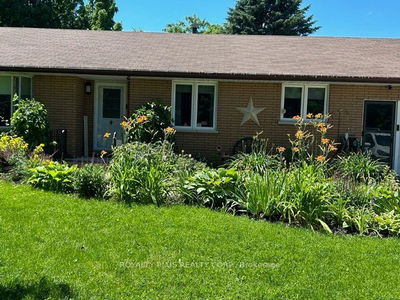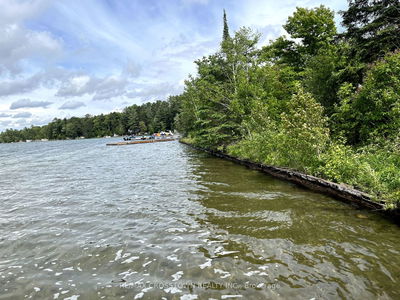An immaculate once-in-a-lifetime opportunity to own a completely renovated home and church dating back to the 1800's. Welcome to Maxwell, this quaint village close to ski hills, golfing, waterfalls, and hiking trails has been lovingly and tastefully restored with nothing but designers' excellence. The church could be used for many things, whether a yoga studio, a store, or home business, the opportunities are endless as is the high ceiling (which doesn't even count the additional and surprising 13 feet above what you see). With original hardwood floors, two centuries of character, gleaming colour drenched stained glass windows, you will be speechless with awe. Follow the glass 11-foot doors to your mudroom (or via the outside entrance) or for backstage access. Once inside the home you will find a large open concept space with cathedral ceilings, stunning hardwood flooring and a completely renovated kitchen. Rich with quartz countertops, sleek subway backsplash and live edge, open shelving. Even the pickiest of cooks will love preparing dinners for guests on the gas stove or with the ample counter and storage space. Down the hall are two spacious bedrooms, main floor laundry and the bathroom of your dreams. Whether you decide to take a soak in the claw tub or a shower in the sleek European shower with black and wood accents you will feel like you live at the spa. Outside two pergola areas, a wood fired hot tub(amazing year-round), plus campfire area and massive deck 2024. There is also a shed and c-can flex space great for a cocktail and bar hang out or kids' playhouse. With no rear or side neighbours and protection through the Heritage designation, owners will enjoy the 6+ acres of adjoining land without the taxes. The kids can walk to school, down for an ice cream, to the community centre or head out for a date night to the local restaurant. We guarantee you will be running to the bank for this one, true perfection in a dream property.
부동산 특징
- 등록 날짜: Friday, September 20, 2024
- 가상 투어: View Virtual Tour for 453985 Grey Road 2
- 도시: Grey Highlands
- 이웃/동네: Rural Grey Highlands
- 중요 교차로: Grey Rd 4 / Grey Rd 2
- 전체 주소: 453985 Grey Road 2, Grey Highlands, N0C 1J0, Ontario, Canada
- 가족실: Main
- 거실: Main
- 주방: Main
- 리스팅 중개사: Cripps Realty - Disclaimer: The information contained in this listing has not been verified by Cripps Realty and should be verified by the buyer.




