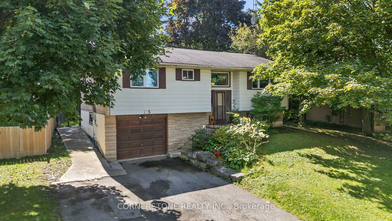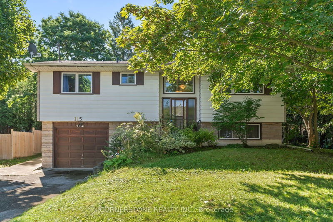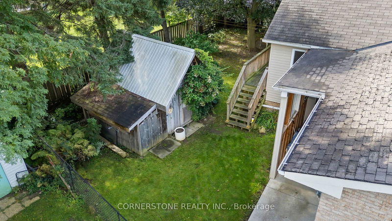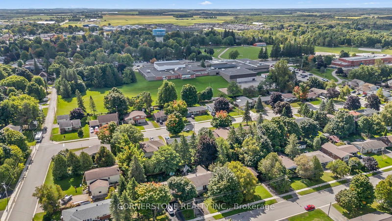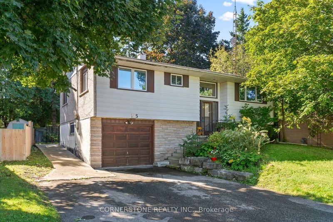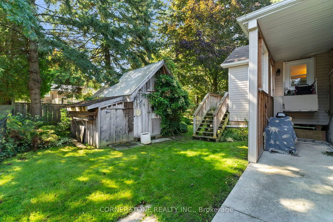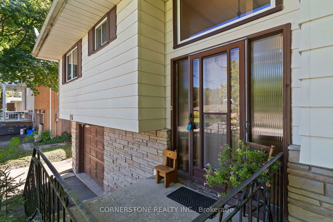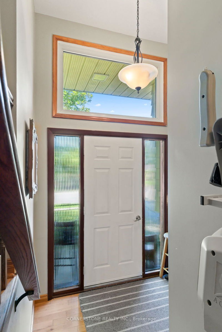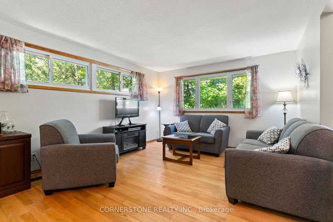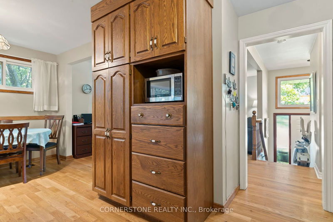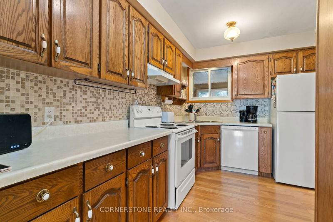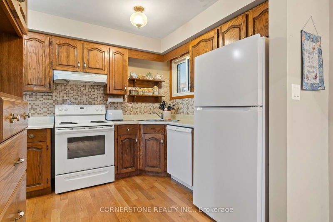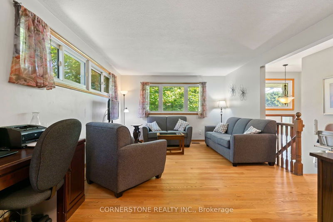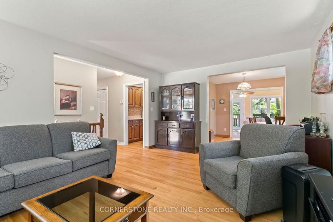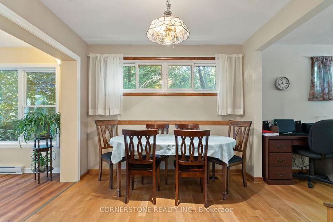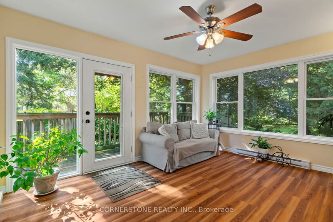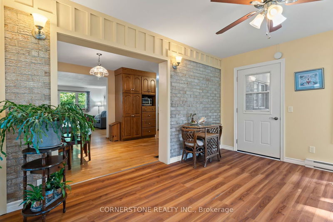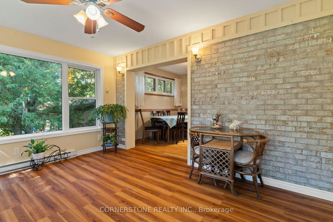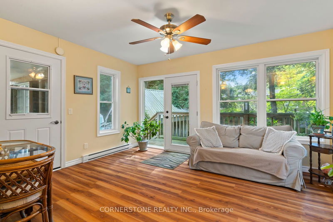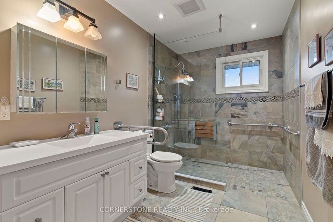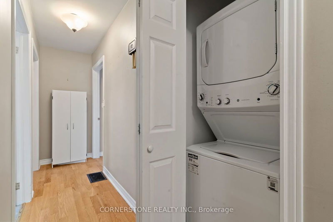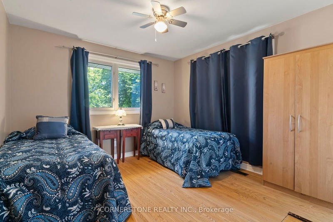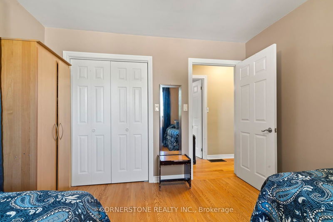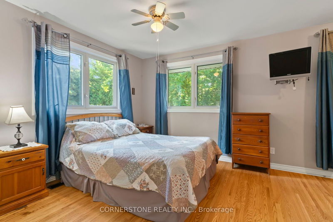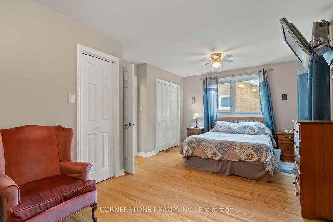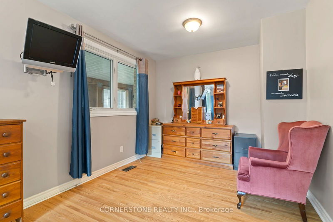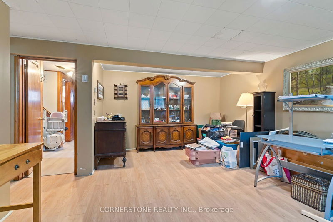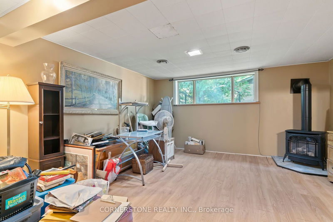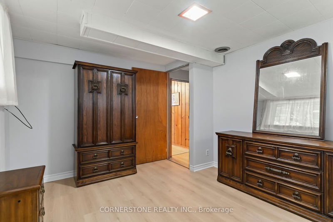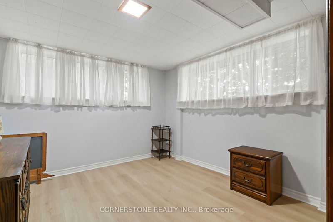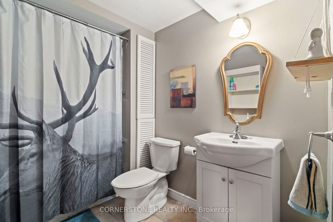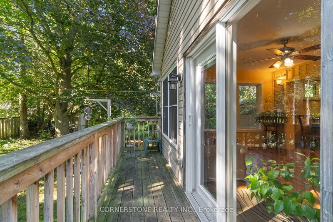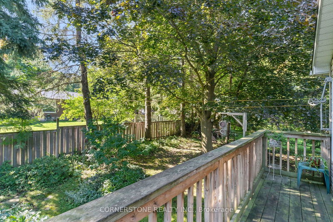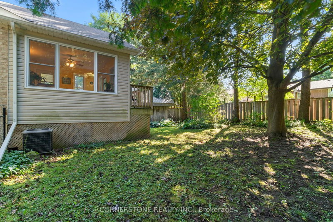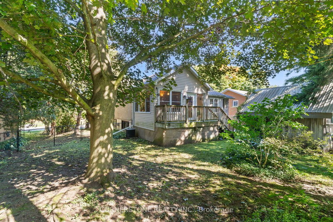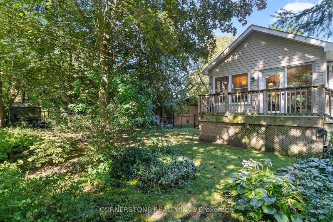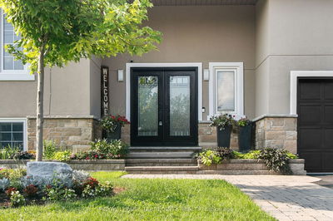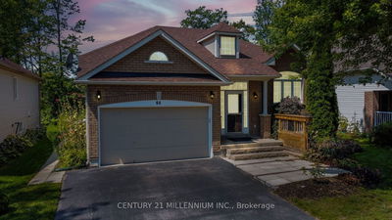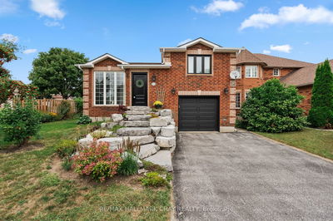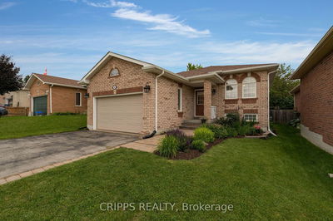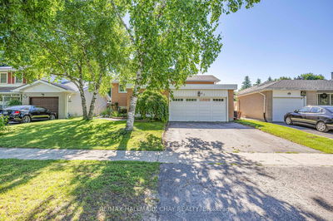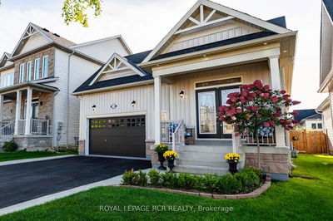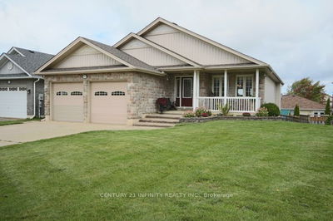Full Detached Raised bungalow on 70' foot lot with single car garage. Walk to schools and all amenities close by. Large kitchen with an abundance of cabinet space, backsplash, and pantry. Hardwood floors in Kitchen, Breakfast area and living room. Bright and spacious living room with picture window, and combined with breakfast area. Great room ideal for sitting overlooks treed back yard with large shed. 2 bedroom up and could be easily converted back to 3 bedrooms on the main level. Updated 3 piece bath with tempered glass in shower. Colonial 800 series doors in some areas on the main level.Finished Recreation room with gas fireplace, 3rd bedroom/office, and 4 piece bath on lower level. Walk into garage with entrance door from house. Spacious and extra deep single car garage. Multiple walkouts throughout and large windows up and down. Family size home on a great street. Big shed, beautiful trees, concrete walk way from side to back of house. Being sold "As Is".
부동산 특징
- 등록 날짜: Friday, September 20, 2024
- 도시: Shelburne
- 이웃/동네: Shelburne
- 중요 교차로: Jane Street and Willow Street
- 전체 주소: 115 Jane Street, Shelburne, L9V 2W8, Ontario, Canada
- 주방: Hardwood Floor, Backsplash, Pantry
- 거실: Hardwood Floor, Window, Picture Window
- 리스팅 중개사: Cornerstone Realty Inc. - Disclaimer: The information contained in this listing has not been verified by Cornerstone Realty Inc. and should be verified by the buyer.

