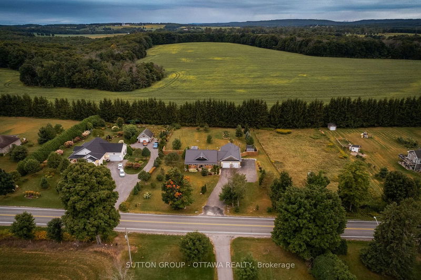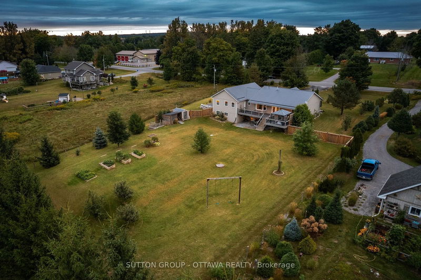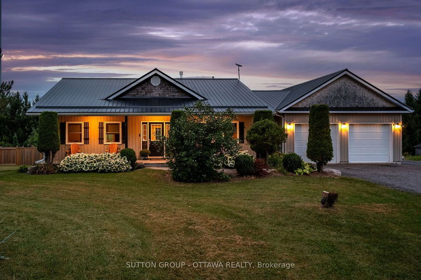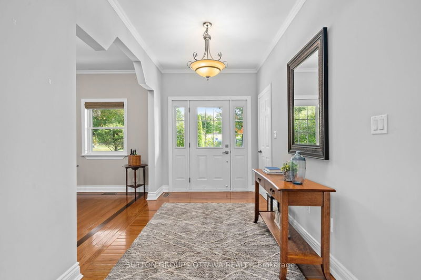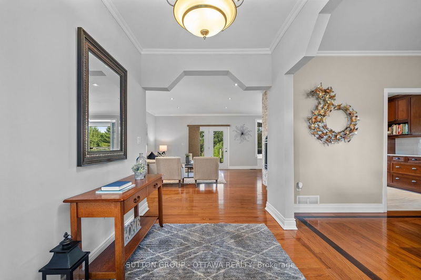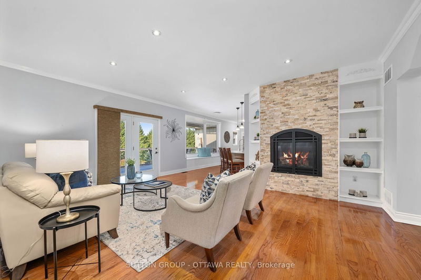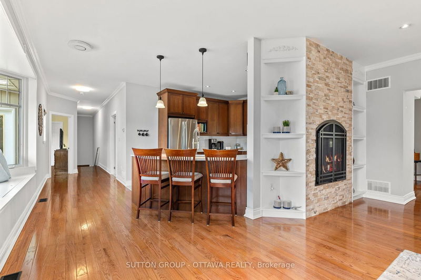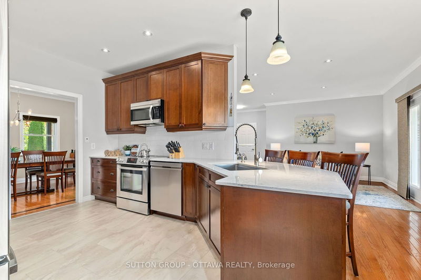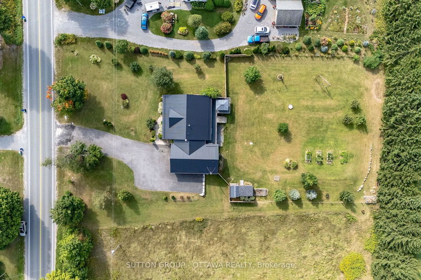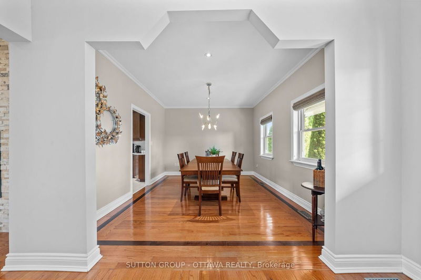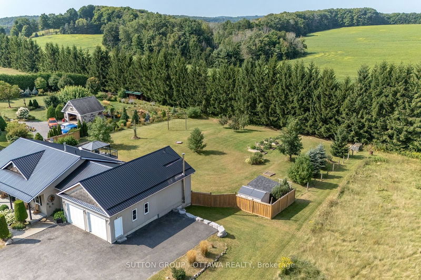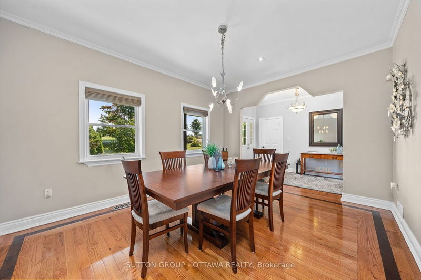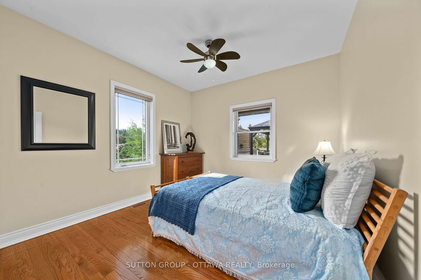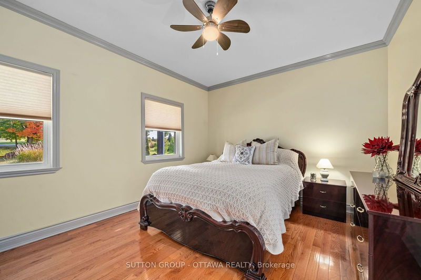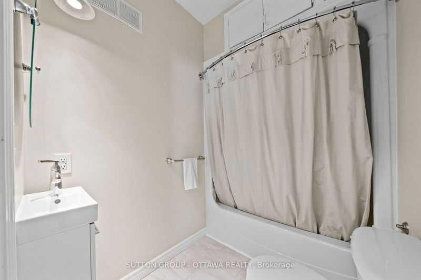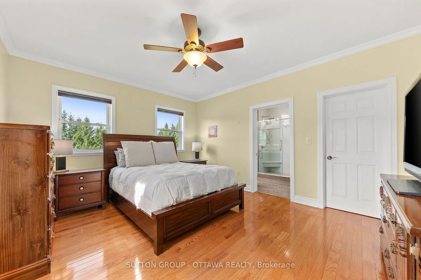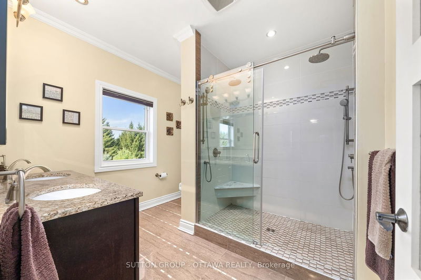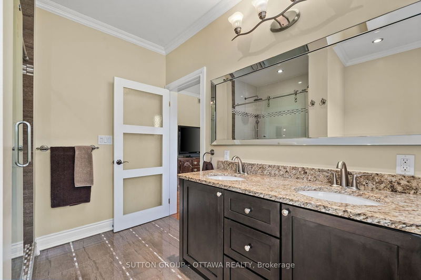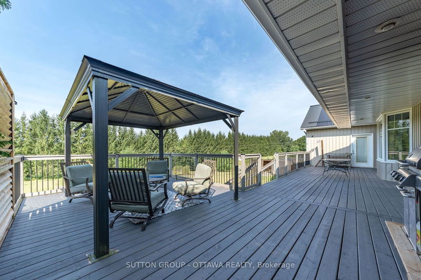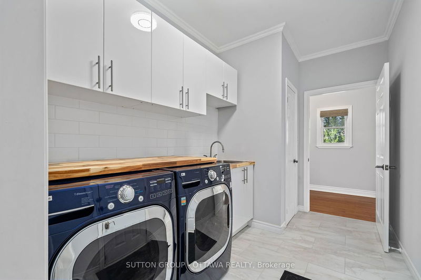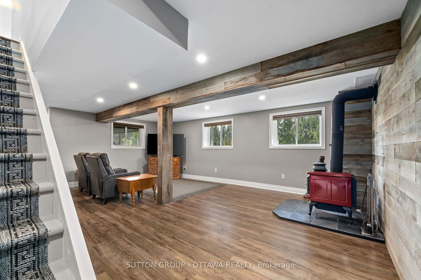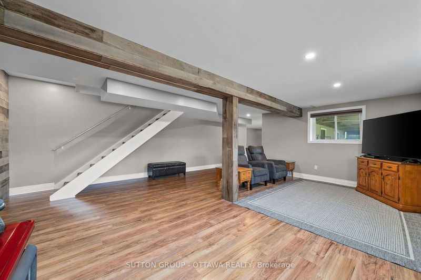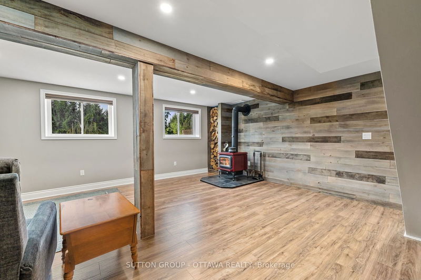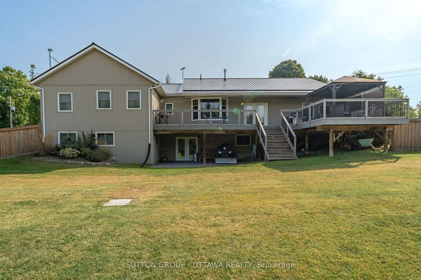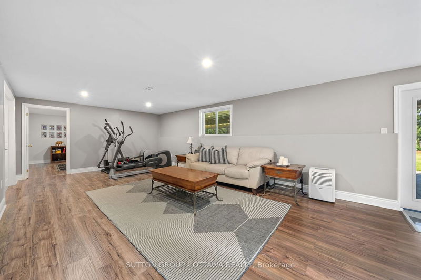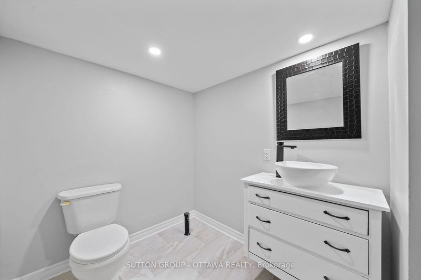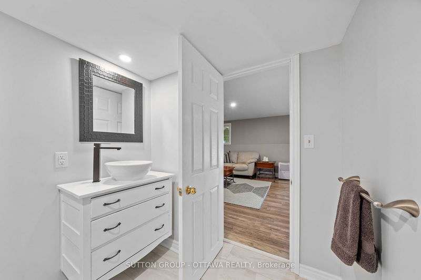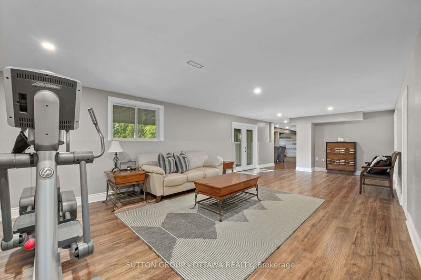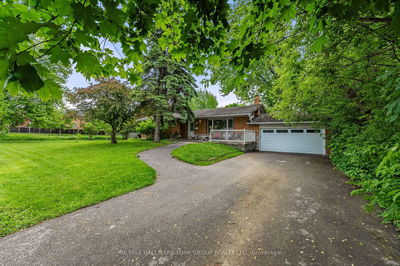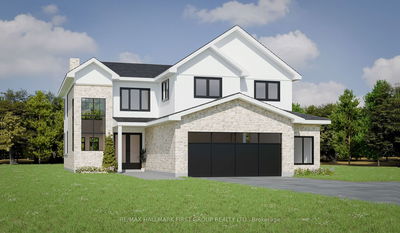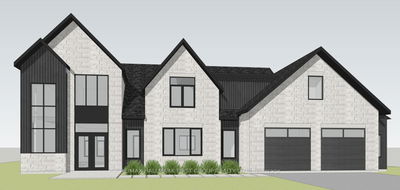This meticulously maintained, renovated raised bungalow, sits on a FULLY FENCED 1-acre lot in Grafton! The open-concept kitchen with quartz countertops flows seamlessly into the living room, perfect for hosting large gatherings & meals. The primary suite offers a large walk-in closet and luxurious ensuite. With 4 spacious bedrooms, 3.5 bathrooms, a finished walk-out basement for extra living space or entertaining, an attached 2-car garage, & over 1,850 sqft of living space on the main floor, this home has it all. Updates: metal roof ('18), fridge ('24), dishwasher ('22), kitchen backsplash, countertops & floors ('24), laundry/mud room ('24), 4-piece bath ('24), 3-piece bath floors & vanity ('24), 2-piece bath ('24), basement floors ('24), walkout patio door ('24), furnace ('18) AC ('19), freshly painted throughout. On school bus route, 10 mins to 401, close to library and St. Anne's Spa! Enjoy country living while staying close to Grafton's charming amenities.
부동산 특징
- 등록 날짜: Thursday, September 19, 2024
- 도시: Alnwick/Haldimand
- 이웃/동네: Rural Alnwick/Haldimand
- 중요 교차로: C.R. 23 & C.R 22
- 전체 주소: 2244 Northumberland County 23 Road, Alnwick/Haldimand, K0K 2G0, Ontario, Canada
- 거실: Bay Window, W/O To Deck, Fireplace
- 주방: Breakfast Bar, Stainless Steel Appl, Quartz Counter
- 리스팅 중개사: Sutton Group - Ottawa Realty - Disclaimer: The information contained in this listing has not been verified by Sutton Group - Ottawa Realty and should be verified by the buyer.

