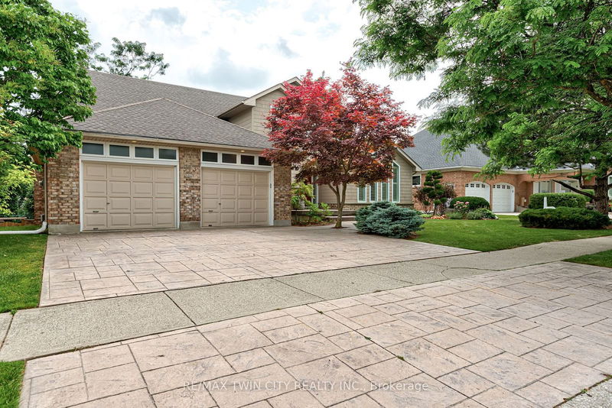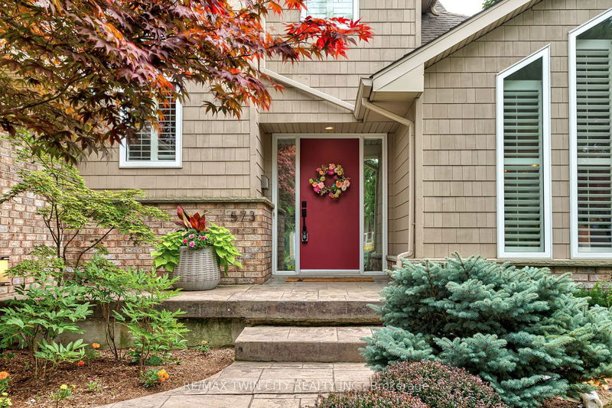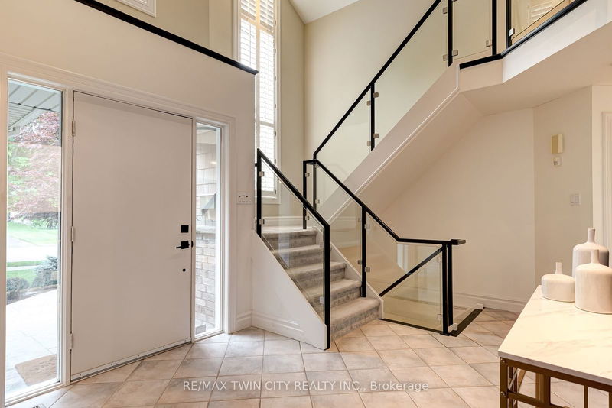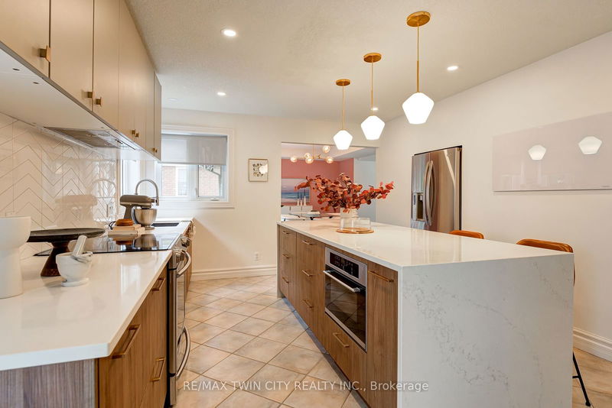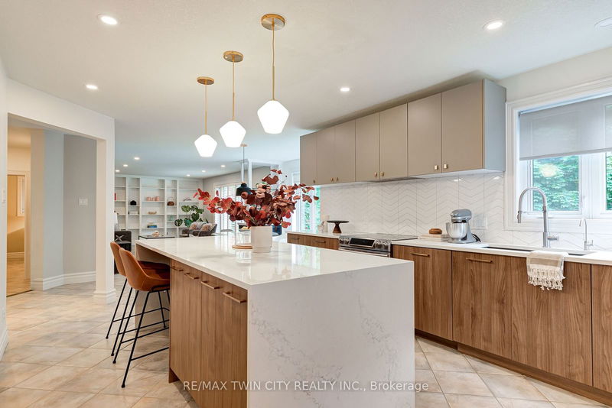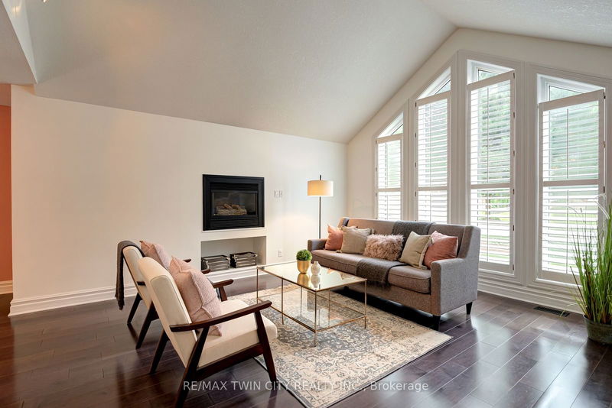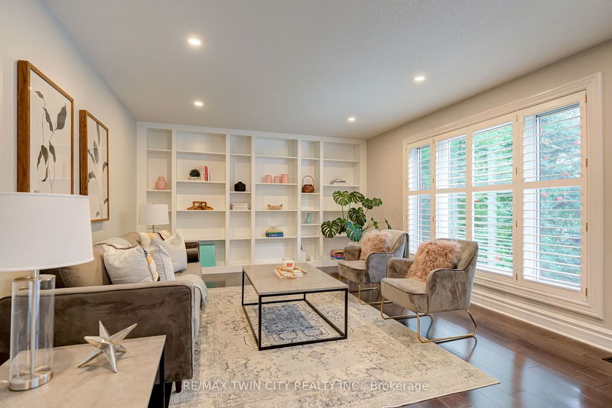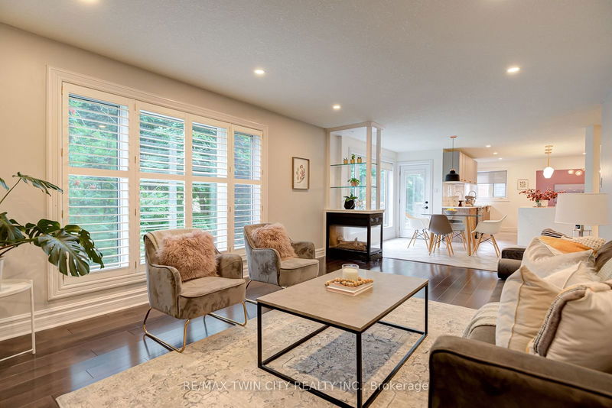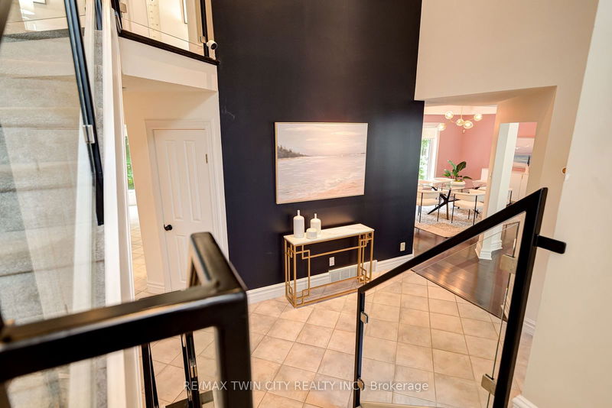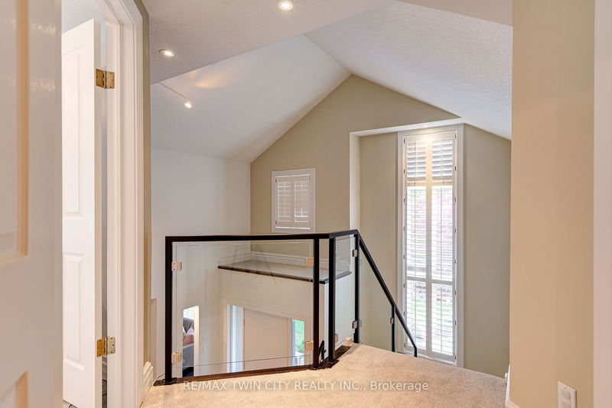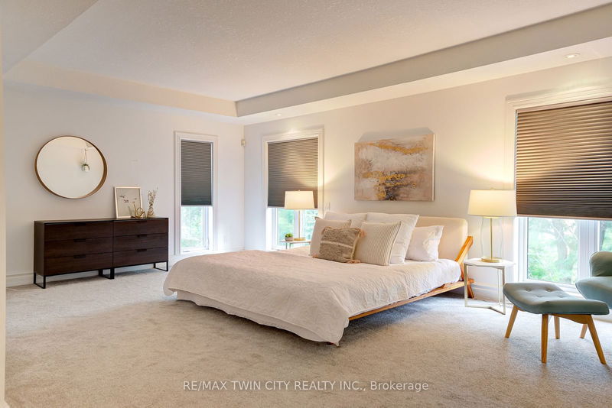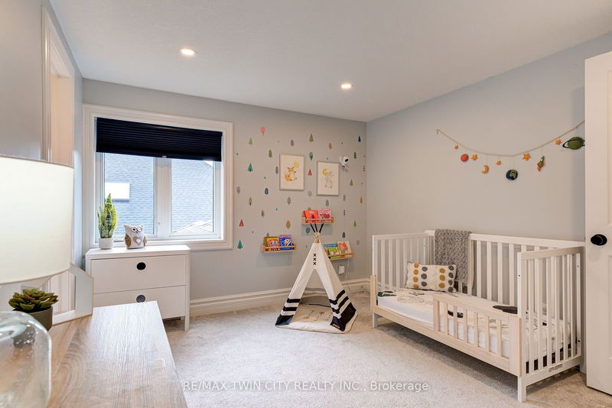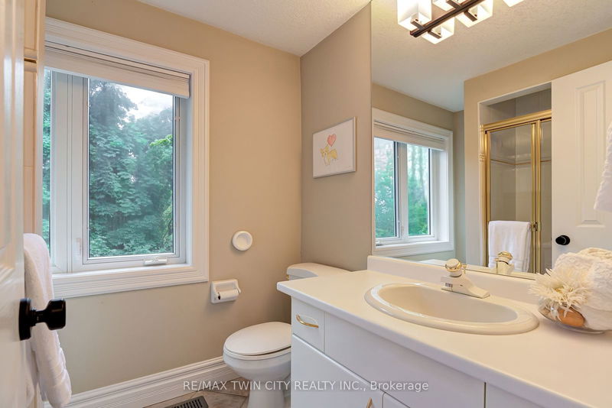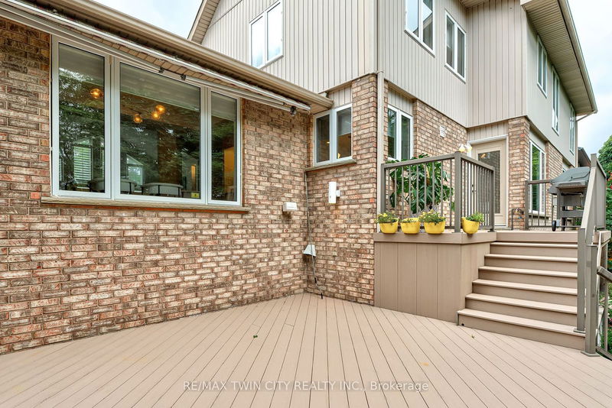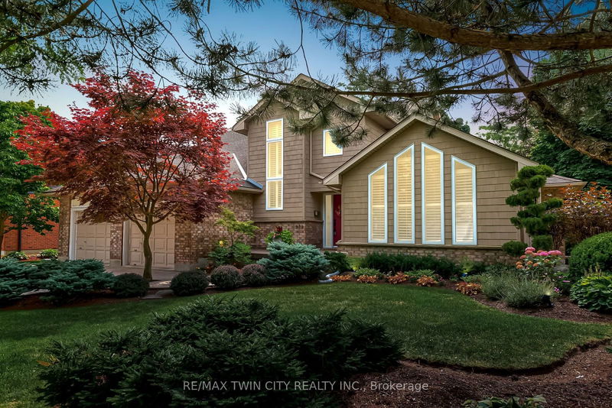THIS IS THE ONE! Welcome to 573 Paradise Crescent, a custom-built executive home on a double (76) wide lot! Located on a quiet street in prestigious Beechwood West, as you approach the property you will be impressed by the stunning architectural curb appeal, oversized garage, stamped concrete driveway and mature landscaping. Heading inside, a few features to appreciate include the soaring 18 foot foyer, glass stair rail, three natural gas fireplaces, hardwood flooring, designer lighting and new pot lights (2018), and numerous generously proportioned main level living areas including separate living and family rooms. The recently renovated kitchen (2019) deserves its own mention with a stunning 8+ foot Hanstone quartz waterfall island, new cabinetry, appliances (Samsung, LG, Bosch) and high end fixtures (Delta Pro Faucet, Blanco Granite Sink). From the breakfast area, walk out to the fully fenced backyard complete with a multitiered composite deck, Rainbird irrigation system, and bbq gas line. Heading up to the home's second level, you will find lush new carpeting (2019), a luxuriously spacious primary bedroom with a 9 foot tray ceiling, two walk-in closets, and recently renovated 5-piece primary ensuite (2018) complete with heated floors. This level includes a secondary bedroom with its own private 3-piece ensuite bath. Finally, the bright and spacious lower level walkout provides an additional 1000+ sqft of living space and is complete with a wet bar, plenty of storage, and an additional large bedroom with 3 piece bath. The location of this property cannot be beat in close proximity to top schools (private, public, Catholic), recreational trails, neighbourhood pools (membership not mandatory), and all the amenities the West End has to offer including The Boardwalk, Costco, and Shoppers Drug Mart. This home is perfect for the discerning buyer in search of an upscale home without an excessive bedroom count. Don't miss the website! www.573ParadiseCrescent.com
부동산 특징
- 등록 날짜: Monday, September 23, 2024
- 가상 투어: View Virtual Tour for 573 Paradise Crescent
- 도시: Waterloo
- 중요 교차로: Beechwood Drive to Paradise Crescent
- 전체 주소: 573 Paradise Crescent, Waterloo, N2T 2J7, Ontario, Canada
- 주방: Main
- 주방: Bsmt
- 리스팅 중개사: Re/Max Twin City Realty Inc. - Disclaimer: The information contained in this listing has not been verified by Re/Max Twin City Realty Inc. and should be verified by the buyer.



