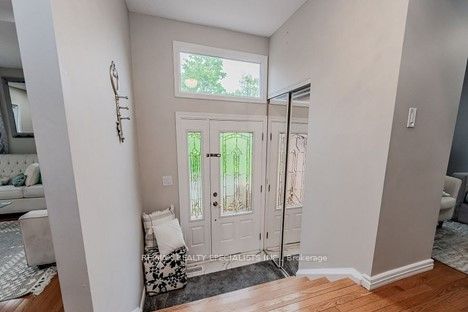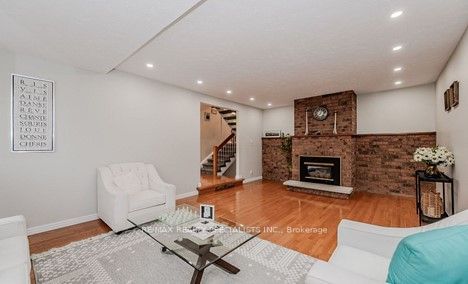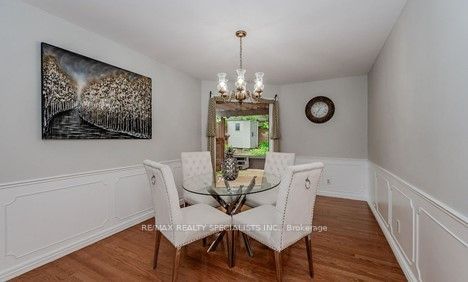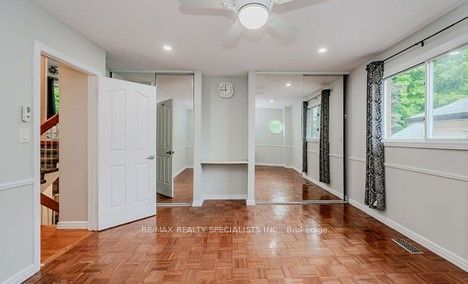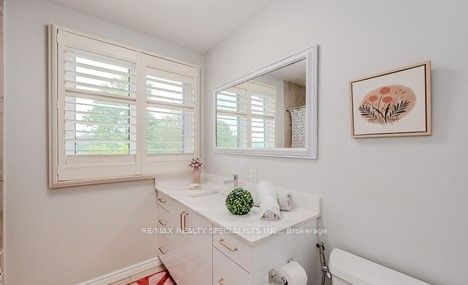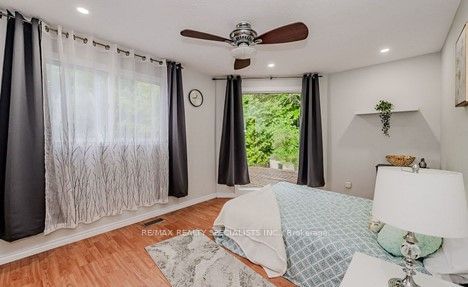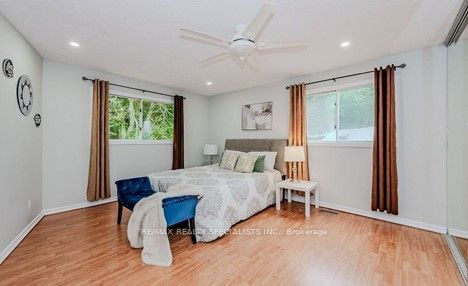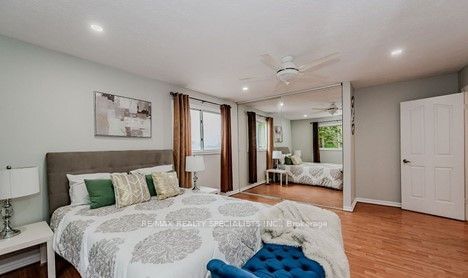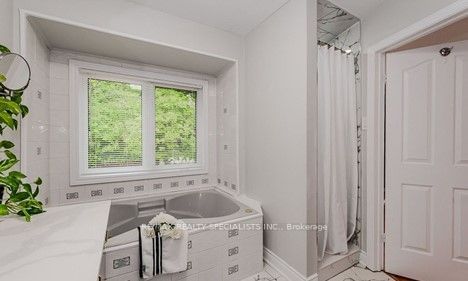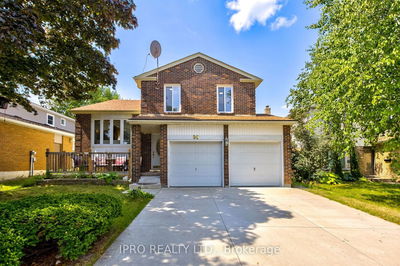Welcome To This Amazing 4 Br/3 Bathroom Detached Home In Sought-after Forest Heights Neighbourhood. Conveniently Located Close to Schools, Shopping, Parks And Many Other Amenities. The Main Floor Features Living, Dining & Family Rooms Boasting Hardwood Floors Throughout & Large Windows Allowing The Home To Be Flooded With Natural Sunlight. The Laundry Is Conveniently Located On Main Floor.The Open Concept, Sun-filled Kitchen Boasts Stainless Steel Appliances, Backsplash, Centre Island And Walk-out to Fully Fenced Backyard Backing on to Wooded Area, Giving Total Privacy & Perfect For Entertaining. The Oak Staircase Leads To The Second Floor Where You'll Find The Primary Bedroom With Hardwood Floor & Large Closet. The Other Three Bedrooms Are Generously Sized. A Truly Spectacular Home Awaits You at 250 Driftwood Dr. Do Not Miss The Opportunity To Reside In This Meticulously Maintained Property.
부동산 특징
- 등록 날짜: Monday, September 23, 2024
- 도시: Kitchener
- 중요 교차로: Highland/Westheights
- 전체 주소: Upper-250 Driftwood Drive, Kitchener, N2N 1X6, Ontario, Canada
- 거실: Hardwood Floor, Formal Rm
- 가족실: Hardwood Floor, Formal Rm, Fireplace
- 주방: Tile Floor, Centre Island, Eat-In Kitchen
- 리스팅 중개사: Re/Max Realty Specialists Inc. - Disclaimer: The information contained in this listing has not been verified by Re/Max Realty Specialists Inc. and should be verified by the buyer.


