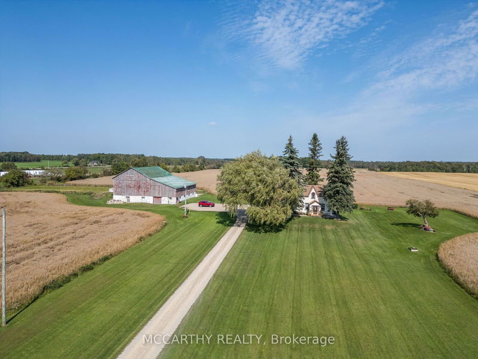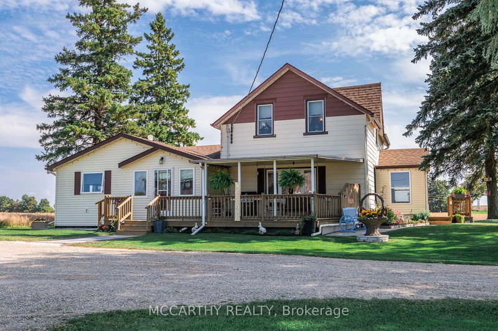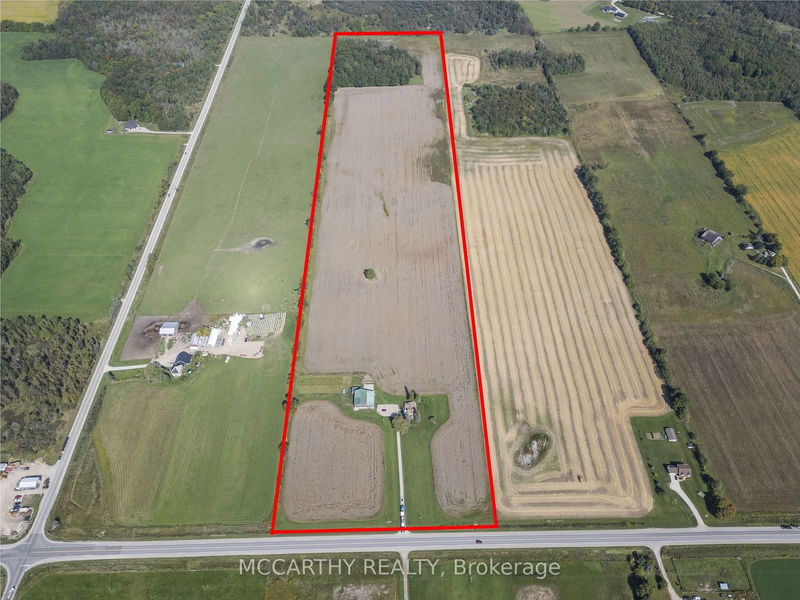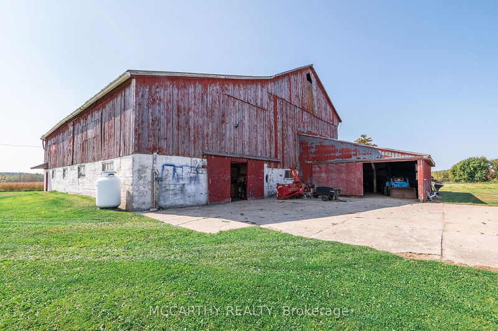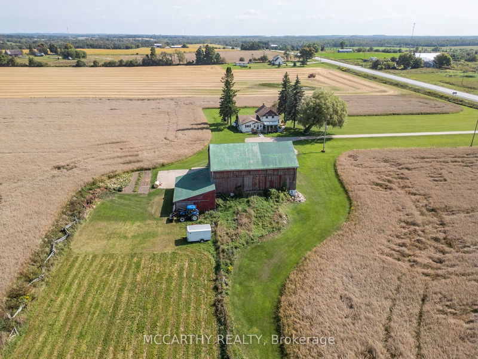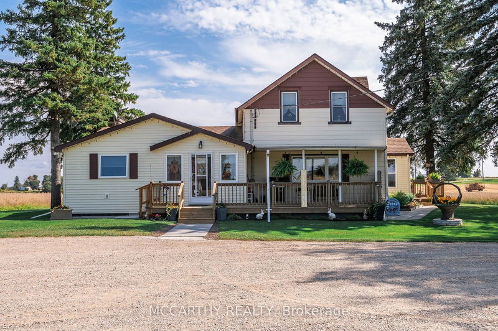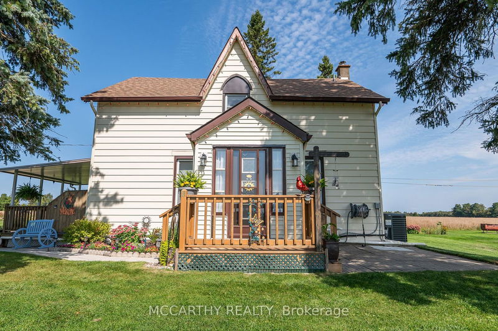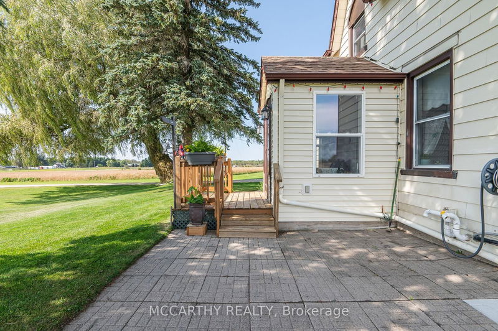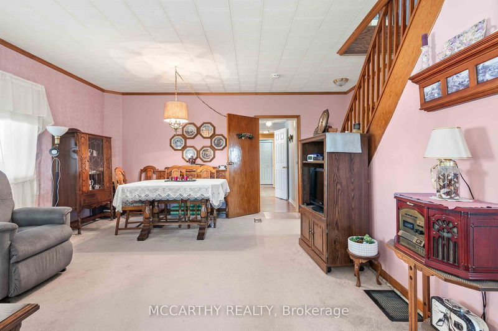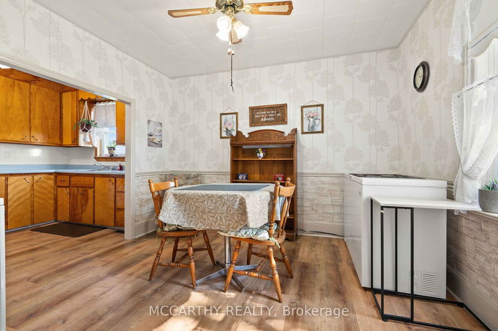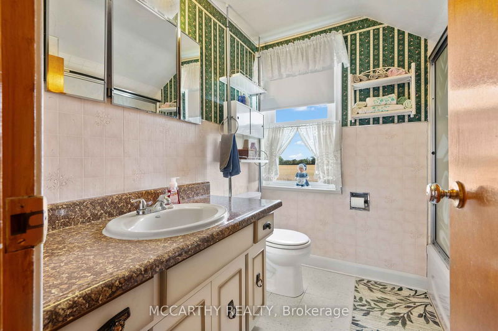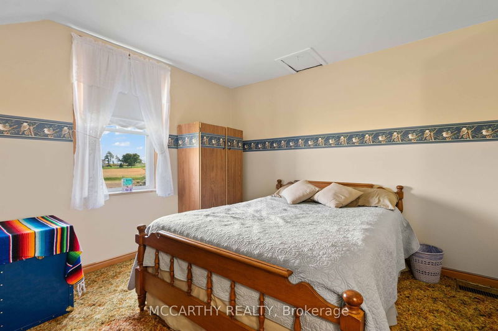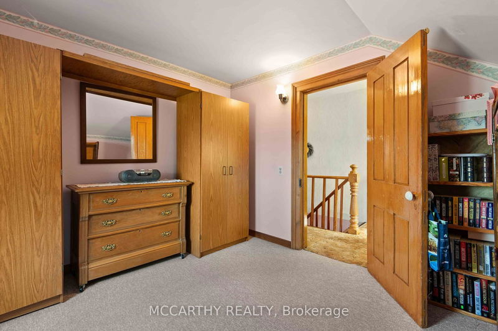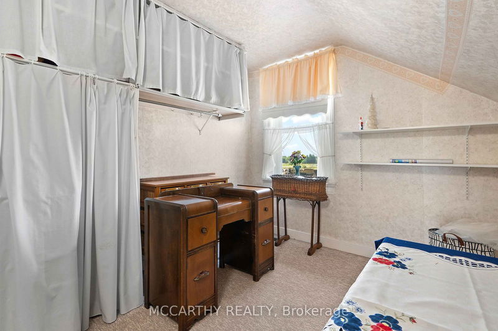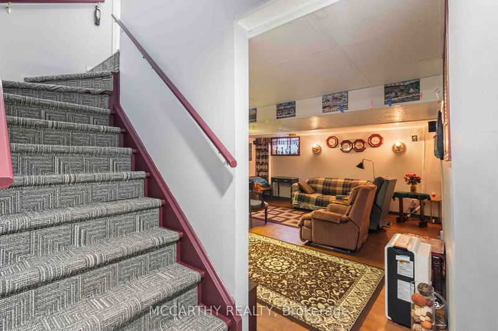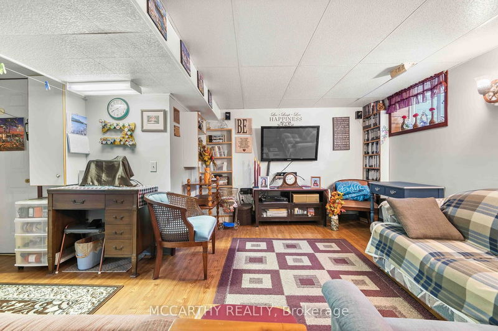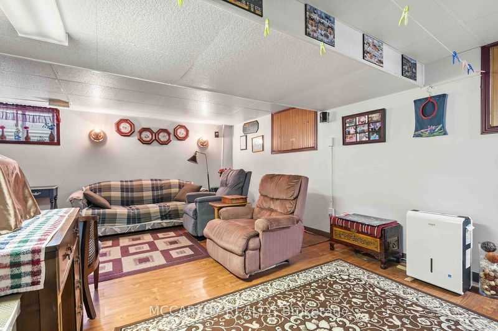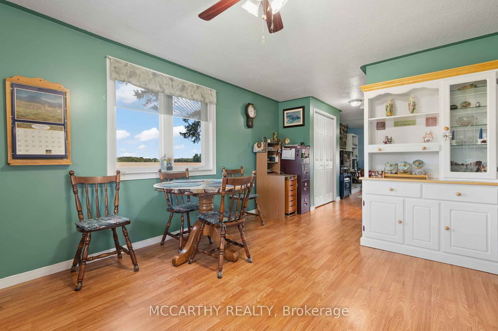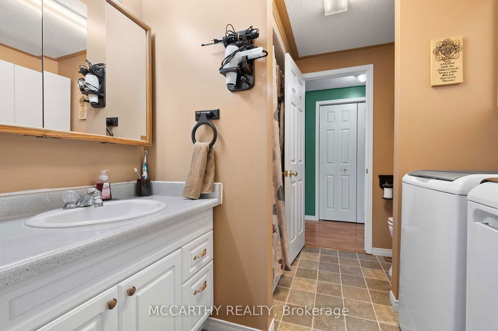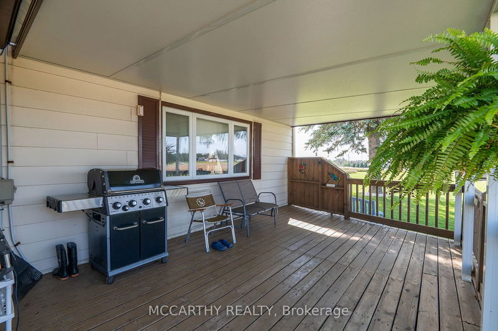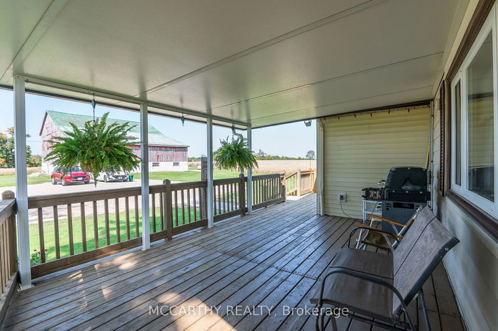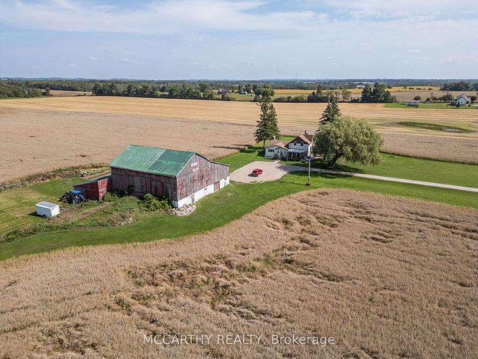This 49.59-acre farm 42 has workable acres, 8 acres bush 1 1/2-story detached home with 4 bedrooms 2 bathrooms includes a convenient in-law suite, featuring 1 bedroom, a kitchen, a 4-piece bathroom/laundry, and a family room plus, access to finished basement, Rec Room & unfinished dry storage and utility room.The main house includes a welcoming large covered front porch, a spacious Living/Dining room, and includes an eat-in kitchen with ceiling fans for comfort. Upstairs, you'll find 3 bedrooms, a 4-piece bath, and plenty of storage. This property provides the perfect mix of country living and modern comfort, ideal for families multi-generational living or rental income. Bank Barn with heated workshop, stalls & upper level for storage 30 x 40 lean to garage
부동산 특징
- 등록 날짜: Tuesday, September 24, 2024
- 가상 투어: View Virtual Tour for 156457 Hwy 10
- 도시: Melancthon
- 이웃/동네: Rural Melancthon
- 중요 교차로: Hwy 10 and CR 17
- 전체 주소: 156457 Hwy 10, Melancthon, L9V 2E5, Ontario, Canada
- 주방: Stainless Steel Appl, Eat-In Kitchen, Laminate
- 가족실: Window, Laminate, Ceiling Fan
- 주방: Laminate, Eat-In Kitchen
- 거실: Broadloom, Pocket Doors, Tile Ceiling
- 가족실: Bsmt
- 리스팅 중개사: Mccarthy Realty - Disclaimer: The information contained in this listing has not been verified by Mccarthy Realty and should be verified by the buyer.

