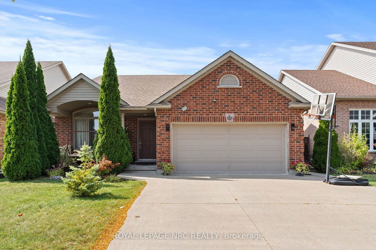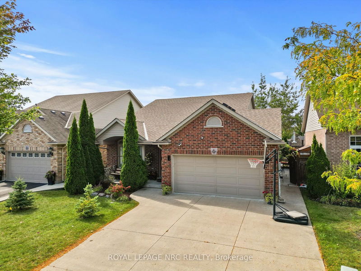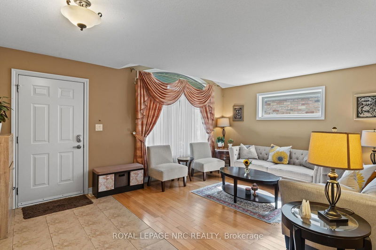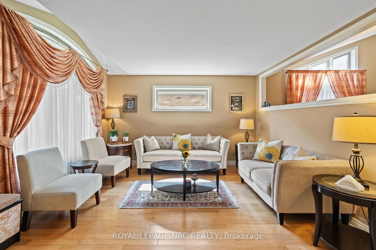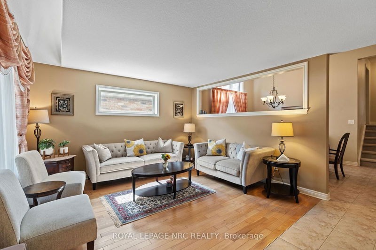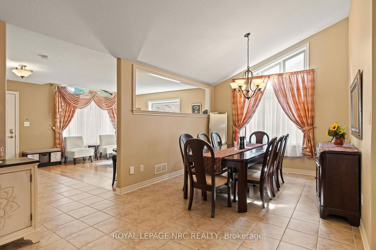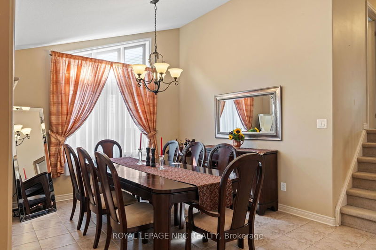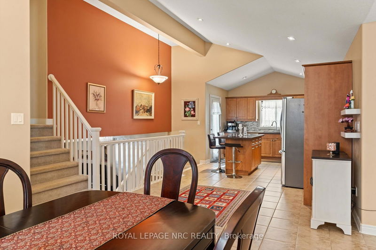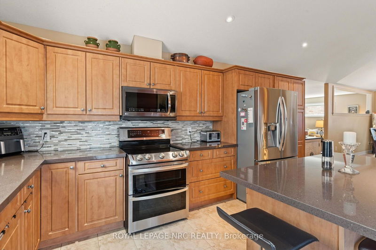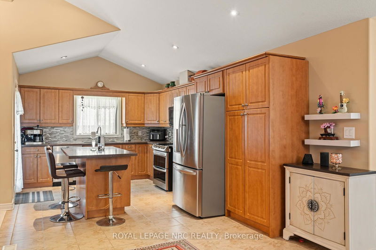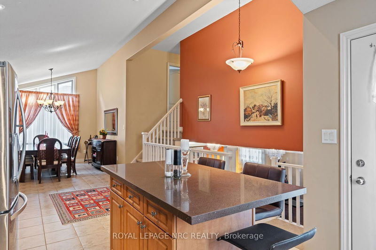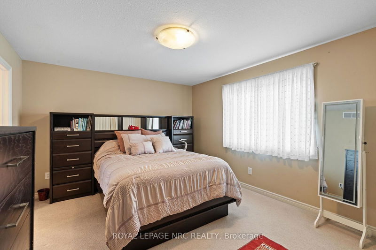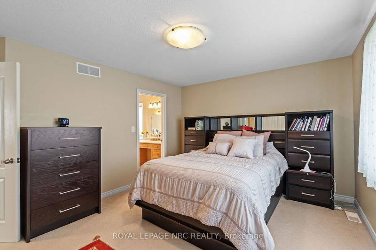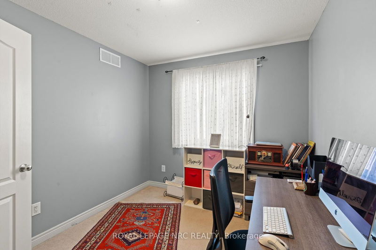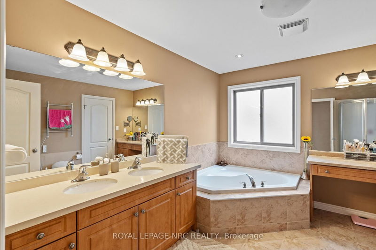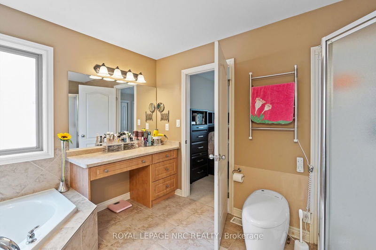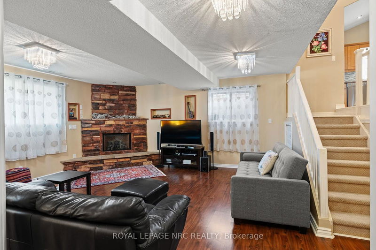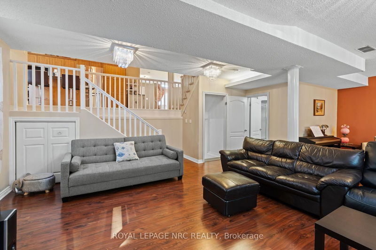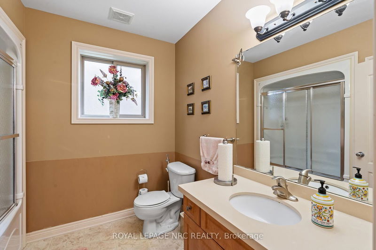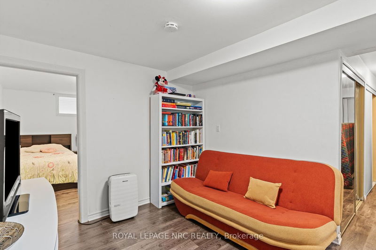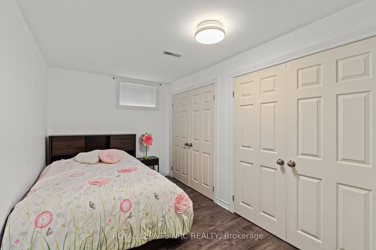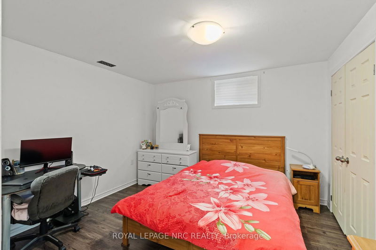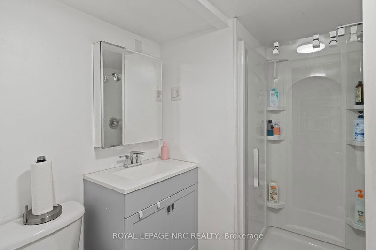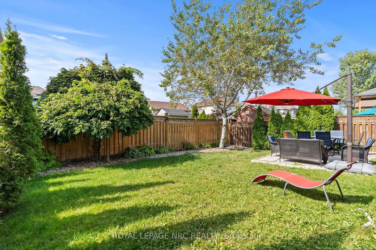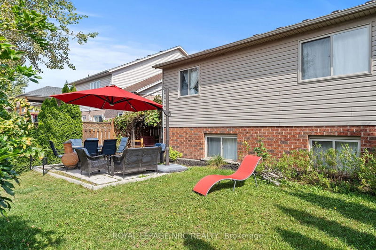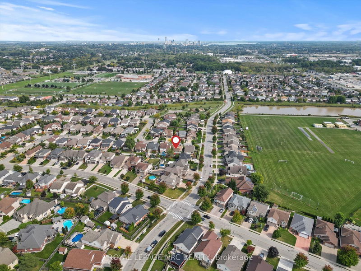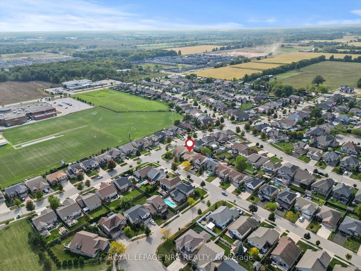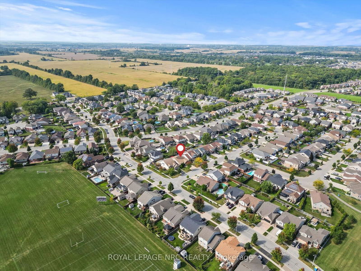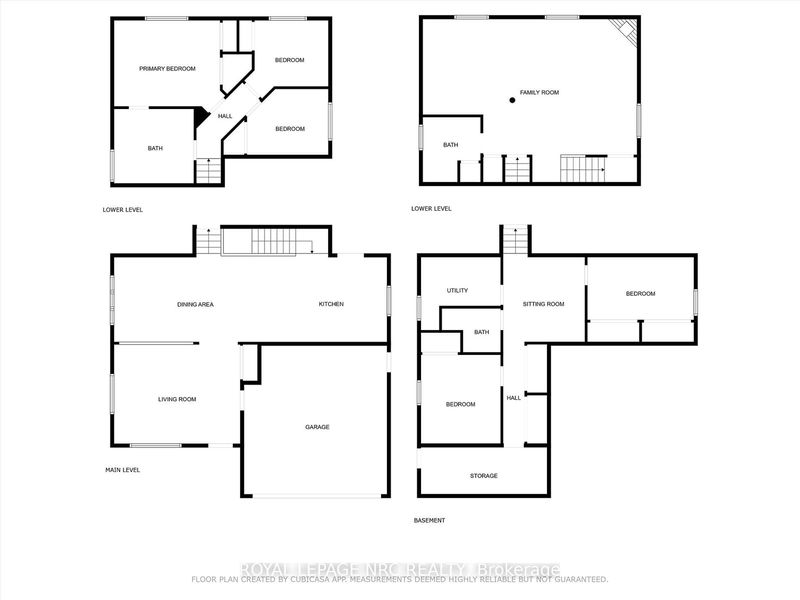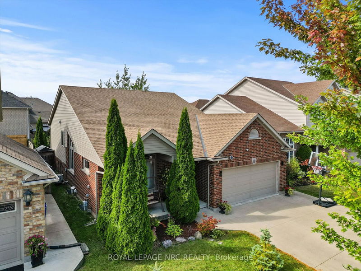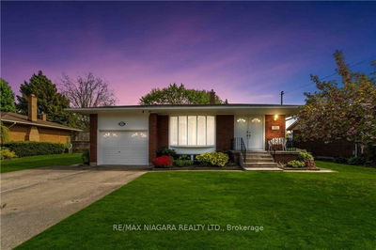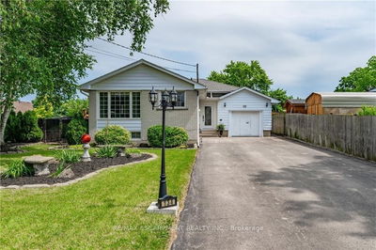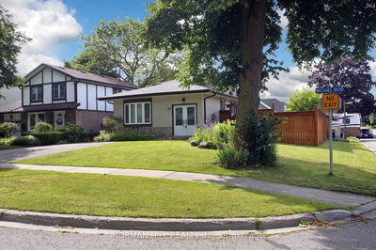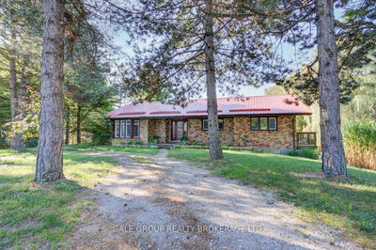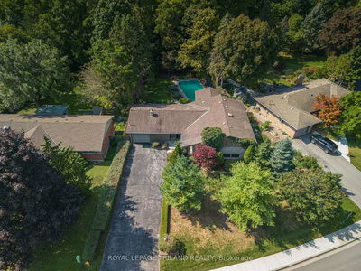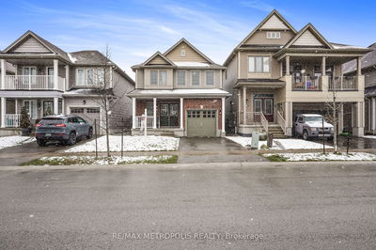THIS IS THE ONE! Welcome home to Shannon Drive! Perfectly appointed on this quiet crescent, it will be love at first sight with this stunning 3+2 bedroom, 3 bath home! Beautifully maintained and updated by the original owners, this 4 level backsplit features incredible curb appeal, a triple wide concrete driveway, double garage, inviting front porch, spacious and welcoming foyer, bright living room with hardwood flooring, spacious dining and kitchen with vaulted ceilings, lots of cupboard and counter space, quartz counters, and island! What a great spot for entertaining and family gatherings! Head upstairs to 3 good size bedrooms, the primary having an ensuite privilege to the large 6 piece bath with deep soaker tub, separate shower, double sinks, vanity and bidet! Head down to the huge recroom with gas fireplace, big windows, and a full bathroom! The space continues as you head down one more level to the den or office area, 2 more bedrooms, laundry room, cold room and a third bathroom with shower! Head out back to the patio, and fully fenced yard with room for family fun! Located in this sought-after neighbourhood minutes to parks, schools, shopping, restaurants, QEW, Niagara Falls, United States, and all of the amenities this beautiful city has to offer, you don't want to miss out on this one!
부동산 특징
- 등록 날짜: Tuesday, September 24, 2024
- 도시: Niagara Falls
- 중요 교차로: Parkside/McGarry/St. Michael
- 거실: Main
- 주방: Main
- 리스팅 중개사: Royal Lepage Nrc Realty - Disclaimer: The information contained in this listing has not been verified by Royal Lepage Nrc Realty and should be verified by the buyer.

