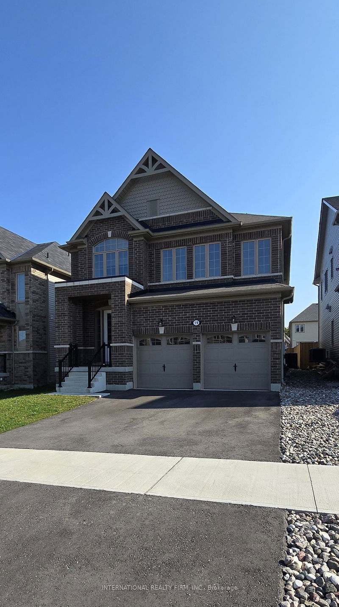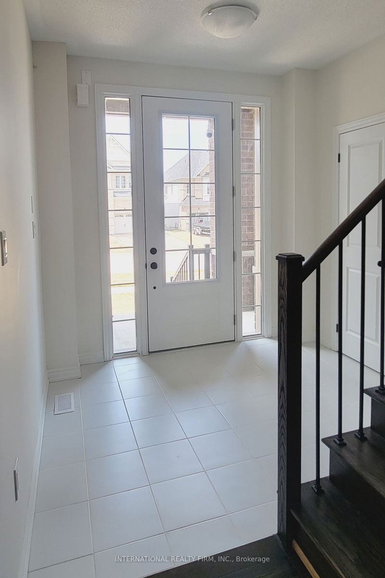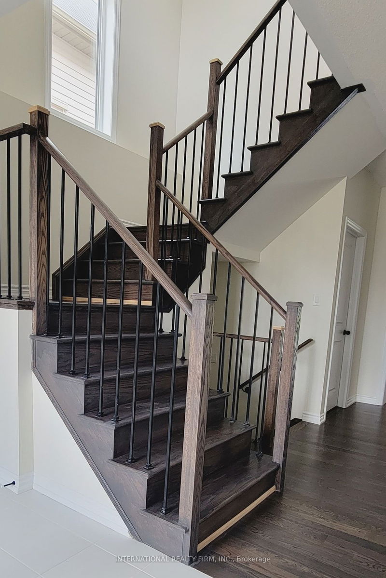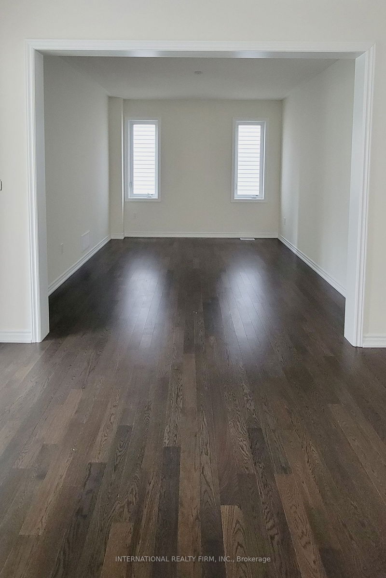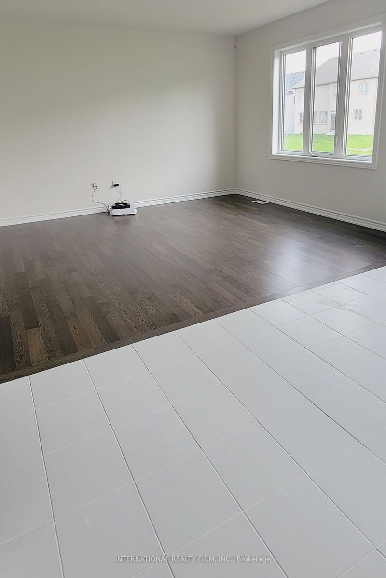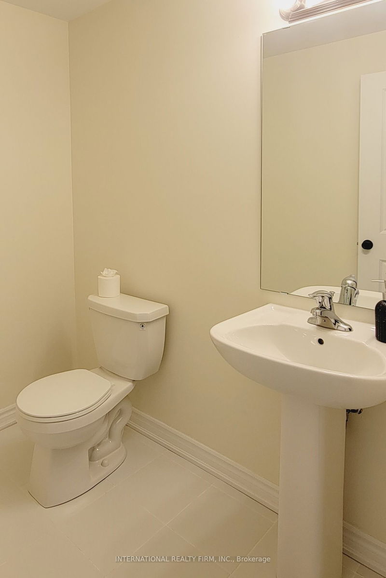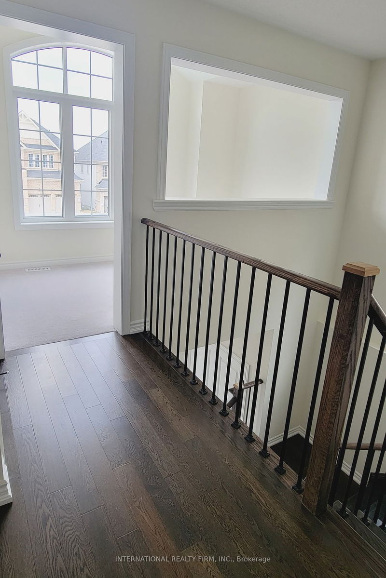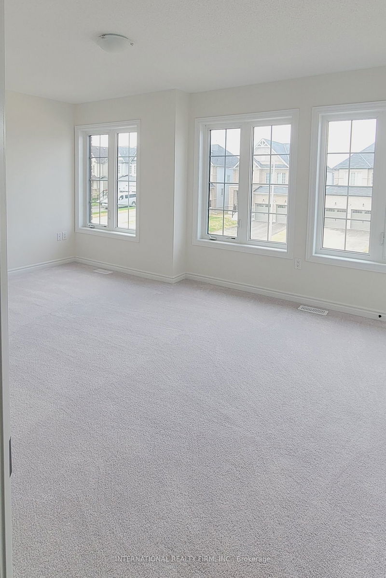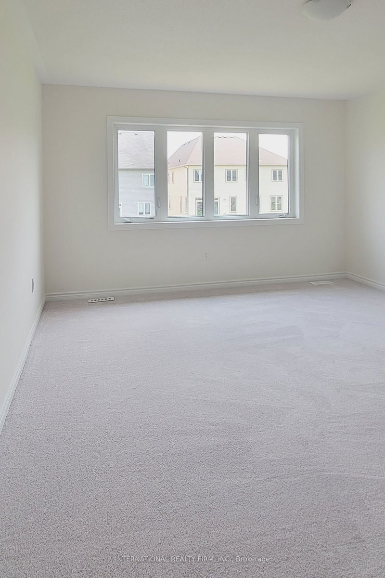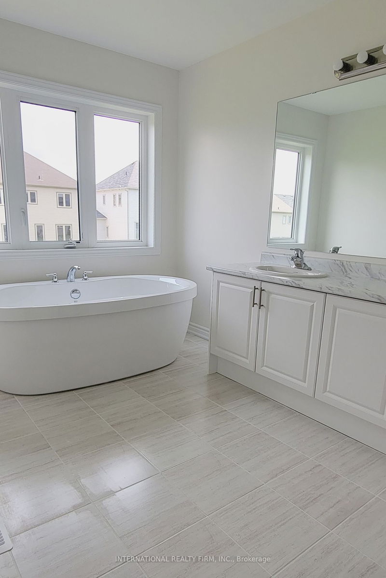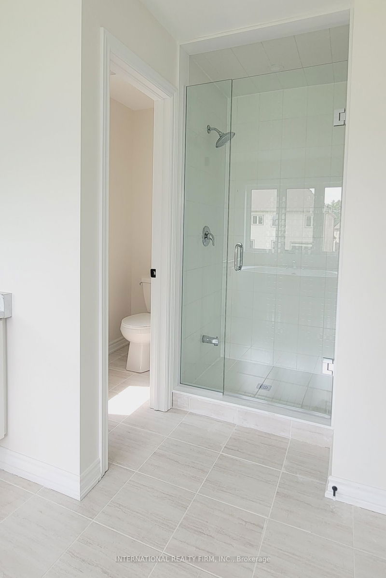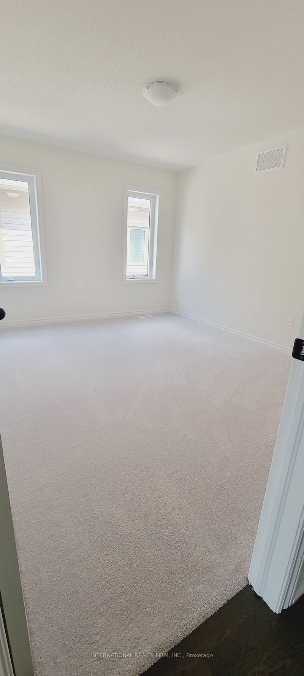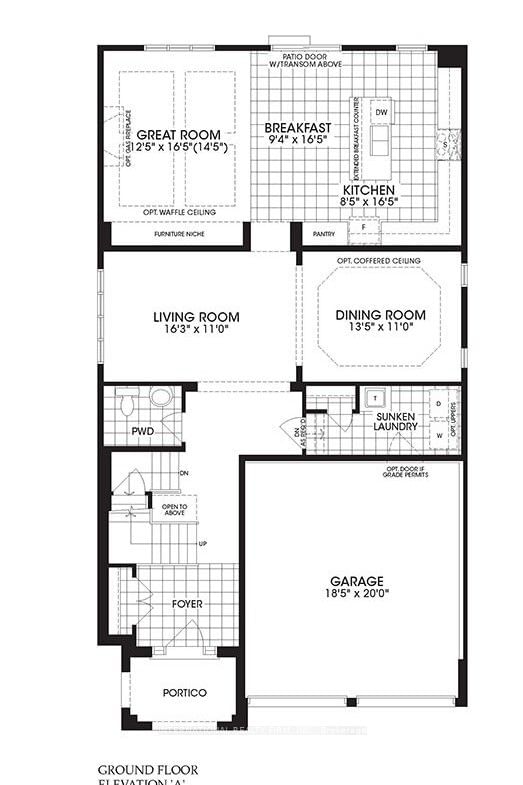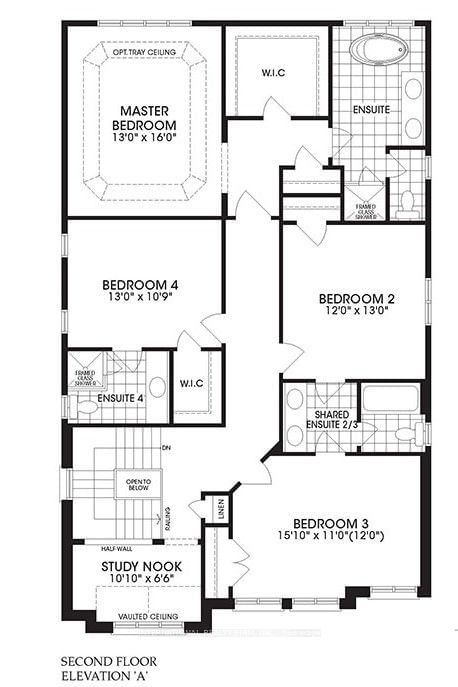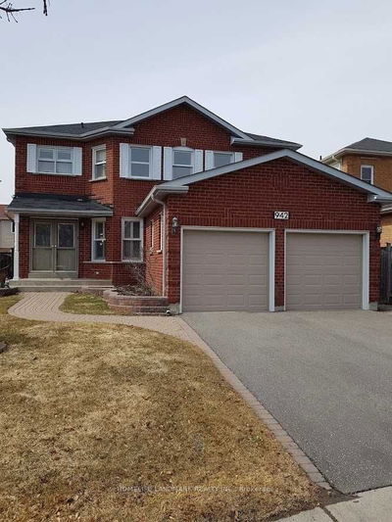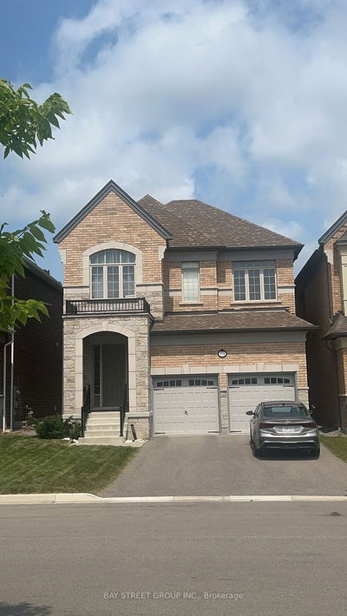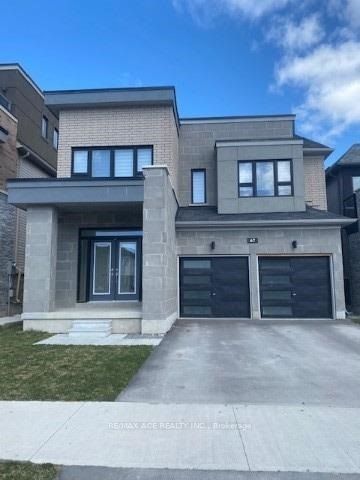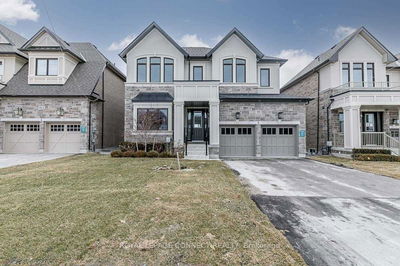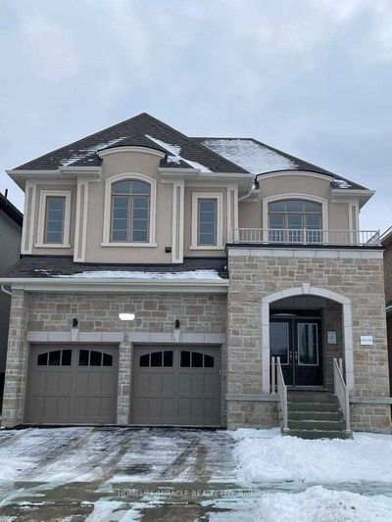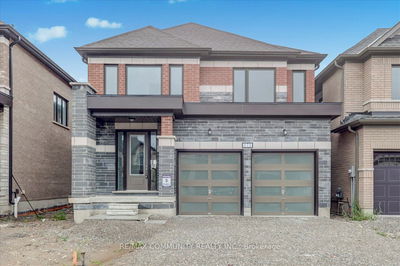Executive home in desirable North Ward with 4 spacious bedrooms and 3.5 baths, there is plenty of room for growing family or several young professionals. The expansive 2854 sqft floorplan and soaring 9ft ceiling provides ample space for everyone comfortably. The separate dining room and formal living room offer an elegant setting to entertain family and guests. Large kitchen with stainless steel appliances, quarts counters throughout, floor-to-ceiling pantry and sliding door access to the fenced in backyard. Discover an oversized primary with his and hers walk-in closets and a spa-like ensuite. A gorgeous sun-filled nook & 3 more generous bedrooms with large closets, each with a private or semi-private bathrooms complete the upper level. Appreciate the conveniences of interior garage access, main floor laundry & high speed internet connection.
부동산 특징
- 등록 날짜: Monday, September 23, 2024
- 도시: Kawartha Lakes
- 이웃/동네: Lindsay
- 중요 교차로: Angeline St/Orchard Park Rd
- 전체 주소: 19 Hancock Crescent, Kawartha Lakes, K9V 0P2, Ontario, Canada
- 주방: Eat-In Kitchen, Quartz Counter, Pantry
- 거실: Hardwood Floor, Large Window
- 리스팅 중개사: International Realty Firm, Inc. - Disclaimer: The information contained in this listing has not been verified by International Realty Firm, Inc. and should be verified by the buyer.

