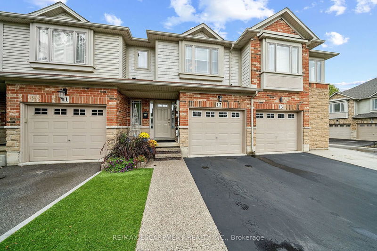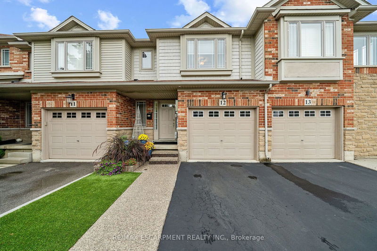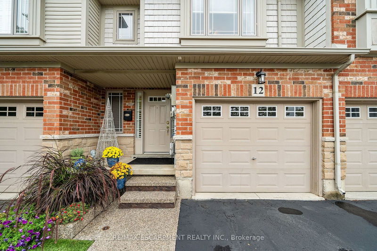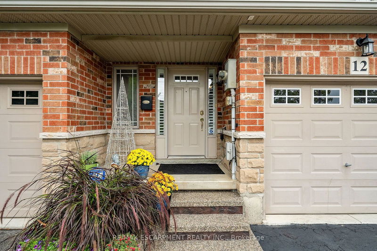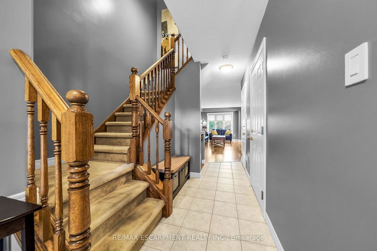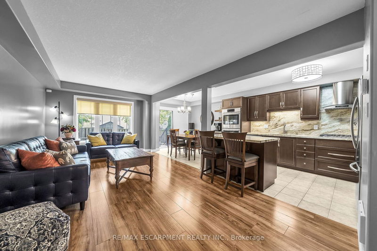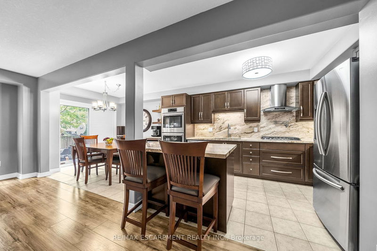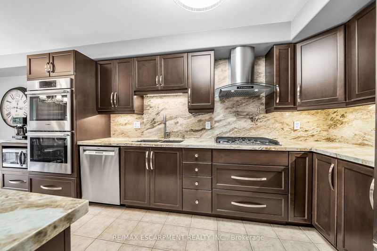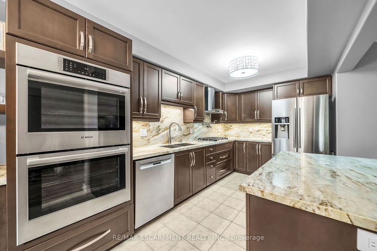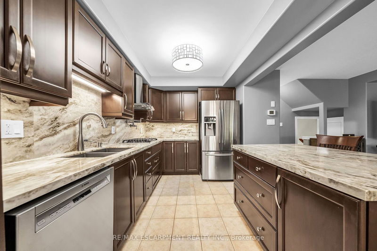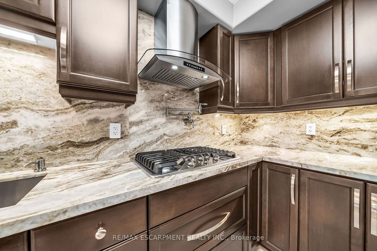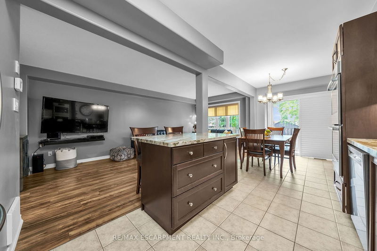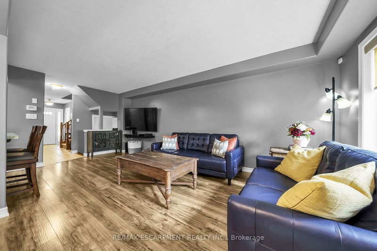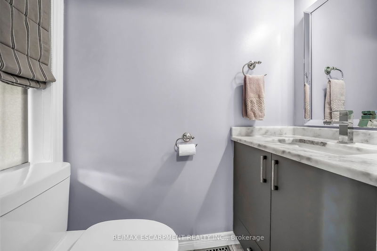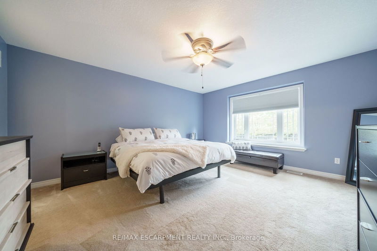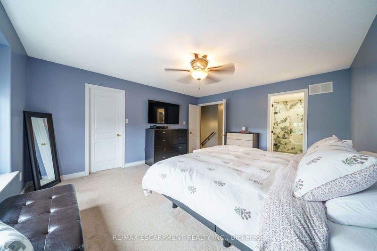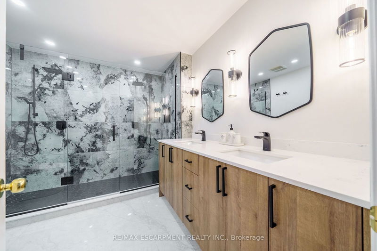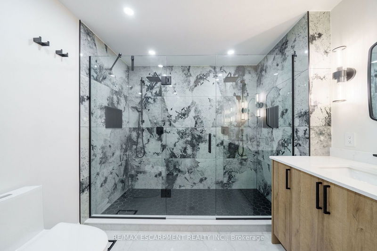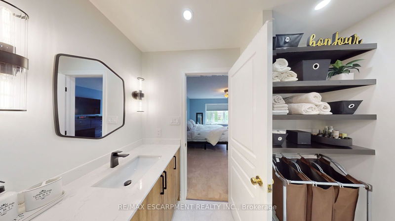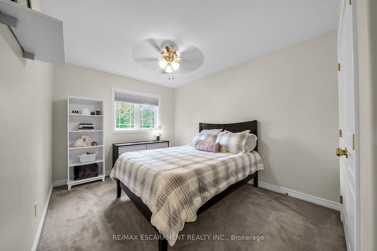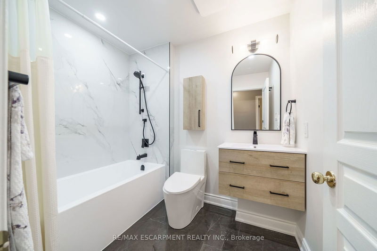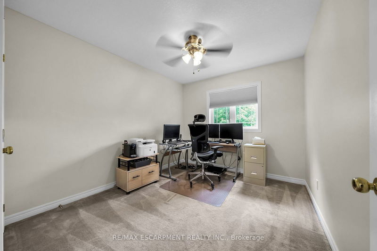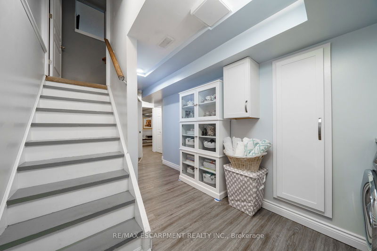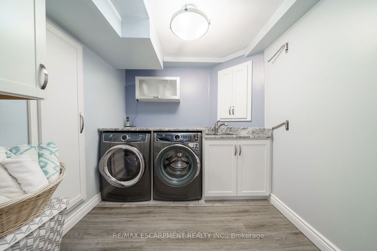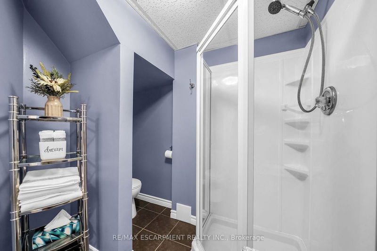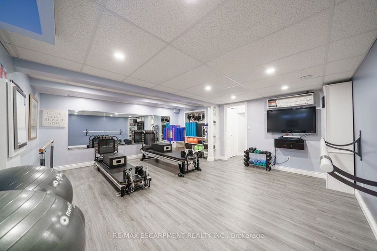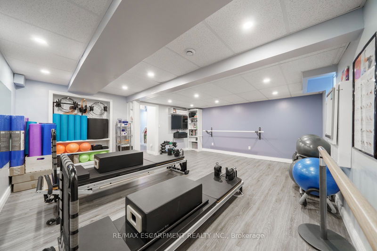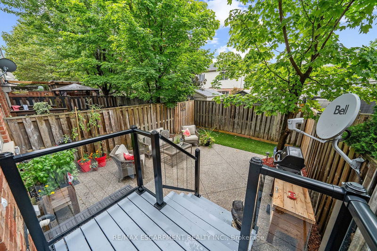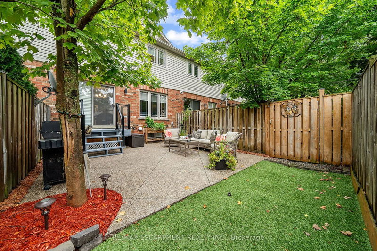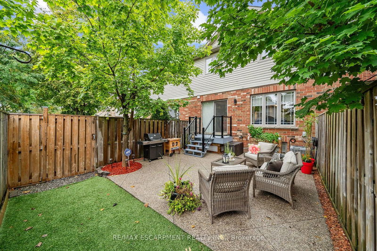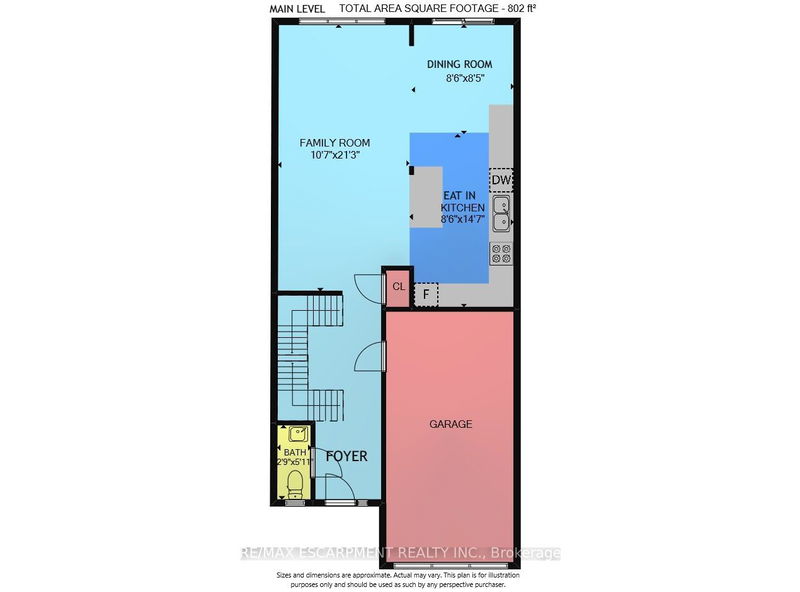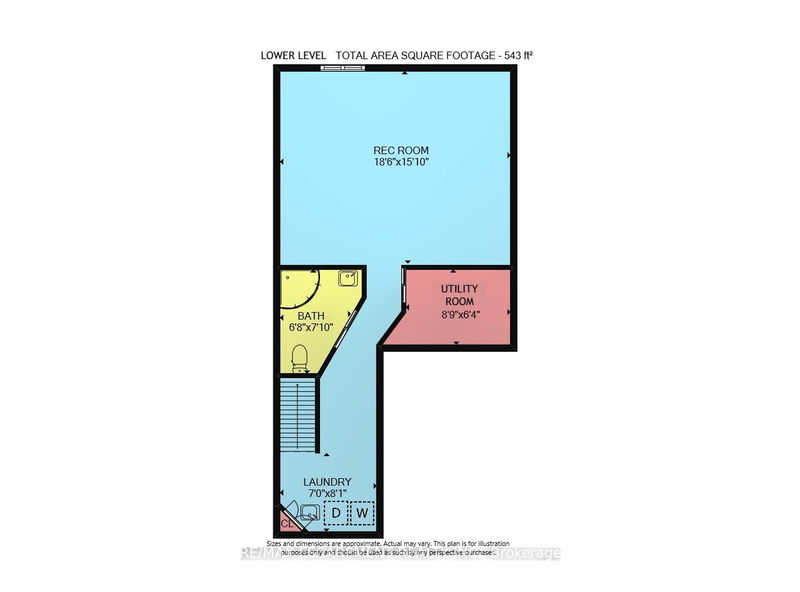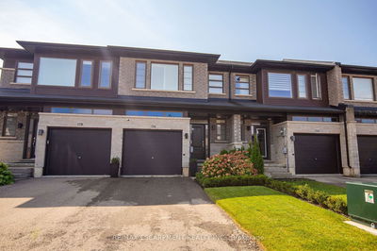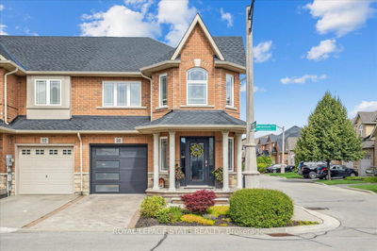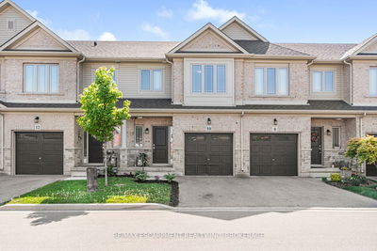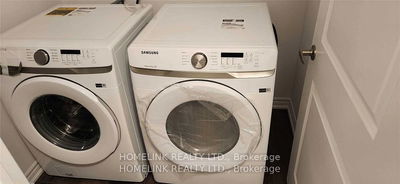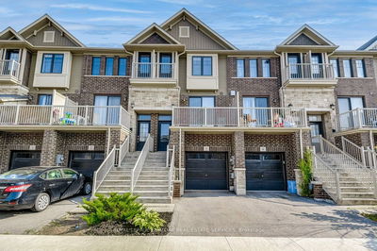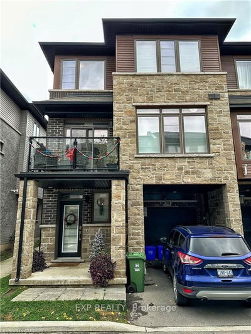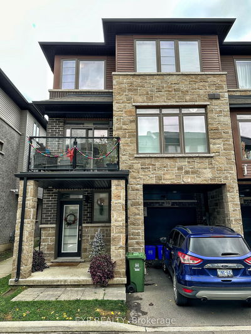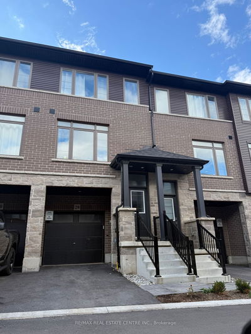Immaculate 2 Storey Freehold Townhome, Featuring 3 Bedrooms, 3.5 Baths. In Sought After Stoney Creek Mountain Nestled In Heritage Green Neighbourhood. Open Concept Main Floor Showcases a Chefs Updated Eat in Kitchen (2018) Featuring Coffee Nook, Granite Countertops, Breakfast Island, Matching Backsplash, Stainless Steel Appliances Including Gas Cooktop with Pot Filler, Bosch Double Wall Oven & Built in Dishwasher. Open to Spacious Living Room with Laminate Flooring. Main Floor Patio Door Walk Out to Deck with Aluminum Glass Railing, Private Fenced in Maintenance Free Yard with Aggregate Patio & AstroTurf. Generously Sized Primary Bedroom with Double Door Entry, Walk in Closet & Fully Upgraded 5 Piece Ensuite Boasting a Porcelain Dual Shower, Custom Glass Enclosure, Custom Quartz Double Sink Vanity & Porcelain Floor 2022. Renovated 4 Piece Bath with Floating Vanity, Soaker Tub, Porcelain Tiles & Flooring 2024. Fully Finished Lower Level (2017) Offers a Large Rec Room with Luxury Vinyl Flooring, 3 Piece Bath & Convenient Laundry Area with Front Loading Appliances. Washer 2024. Central Air 2018. Garage Door Opener with Remote. No Yard Maintenance with Front & Back AstroTurf. Beautiful Front & Back Aggregate Concrete 2018. Easy Highway Access to the Redhill & Linc! Minutes to Schools, Parks, Shopping, Restaurants & More! Square Footage & Room Sizes Approximate.
부동산 특징
- 등록 날짜: Tuesday, September 24, 2024
- 가상 투어: View Virtual Tour for 12-242 Upper Mount Albion Road
- 도시: Hamilton
- 이웃/동네: Stoney Creek Mountain
- 전체 주소: 12-242 Upper Mount Albion Road, Hamilton, L8J 0B1, Ontario, Canada
- 주방: Eat-In Kitchen
- 가족실: Main
- 리스팅 중개사: Re/Max Escarpment Realty Inc. - Disclaimer: The information contained in this listing has not been verified by Re/Max Escarpment Realty Inc. and should be verified by the buyer.

