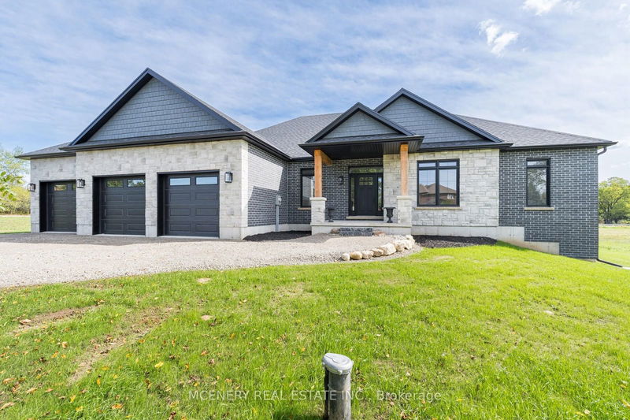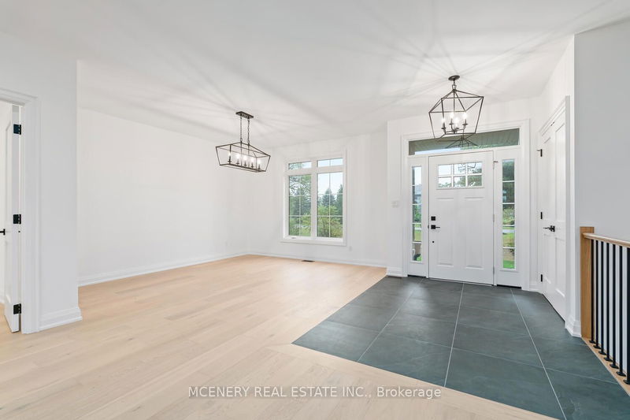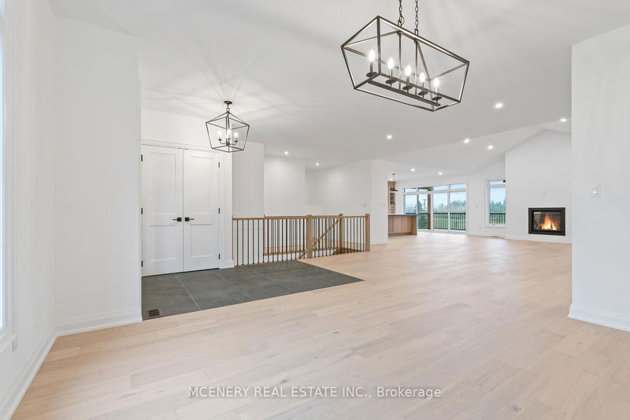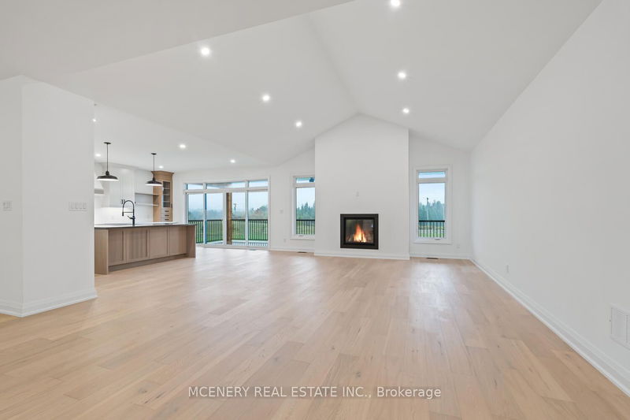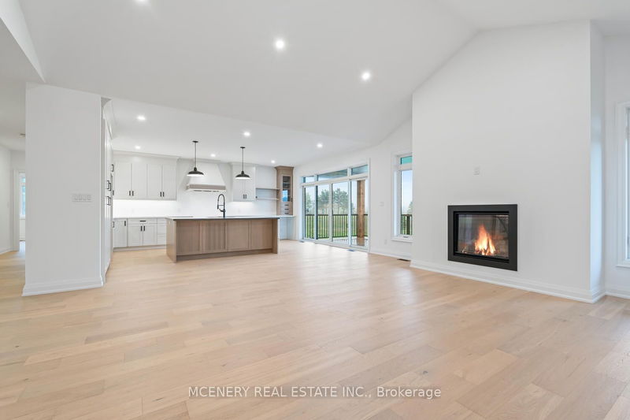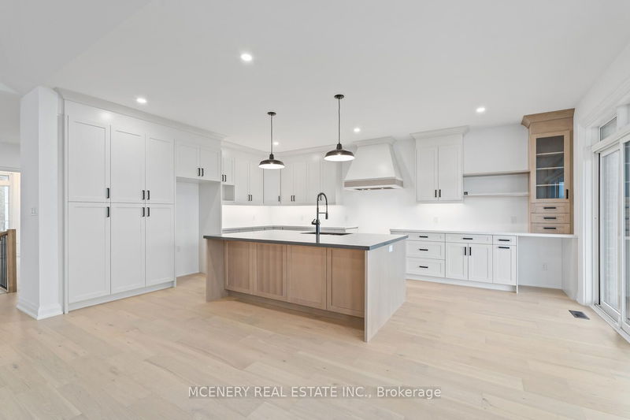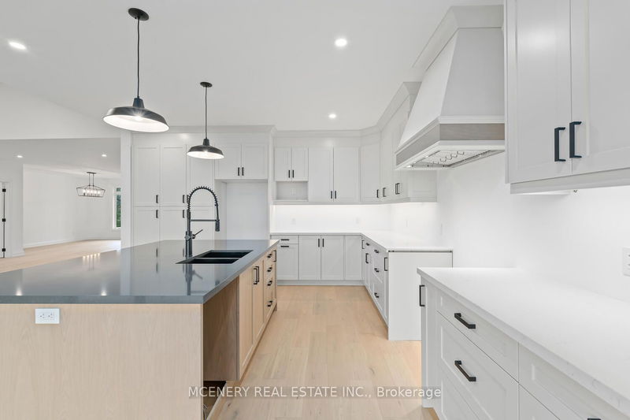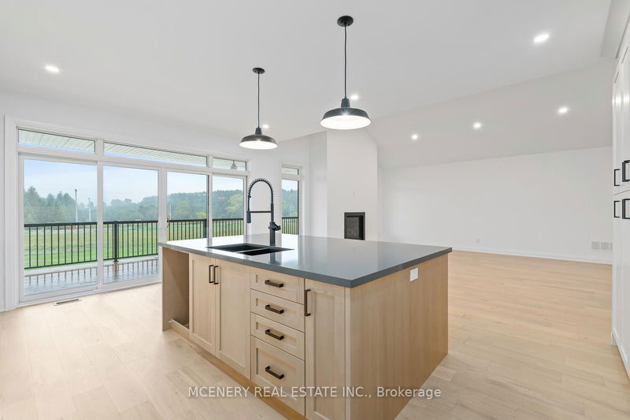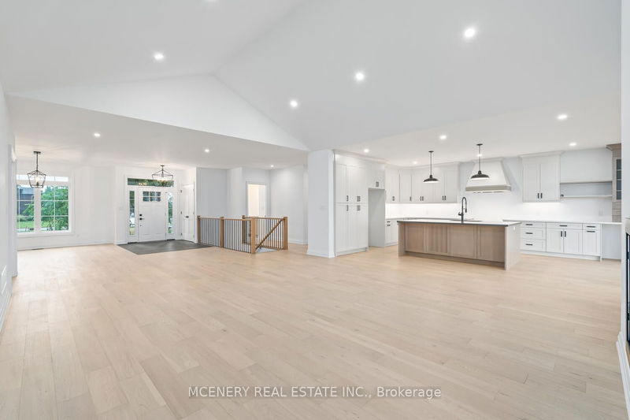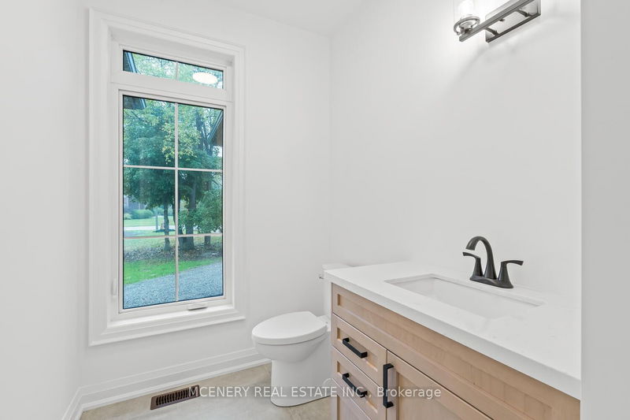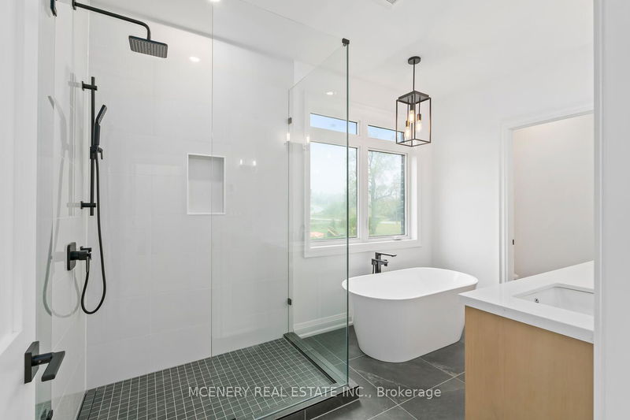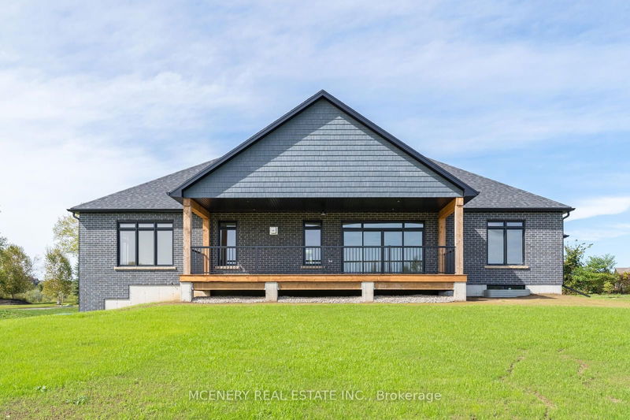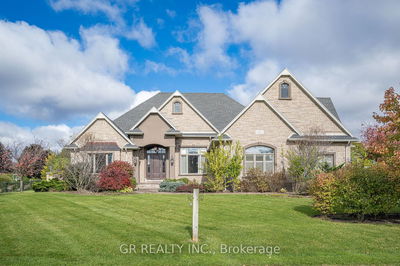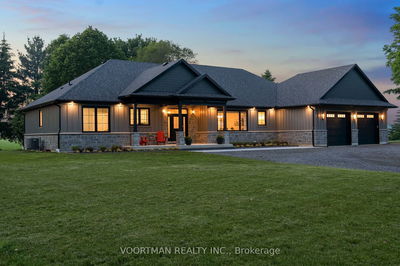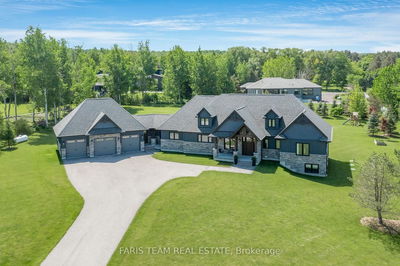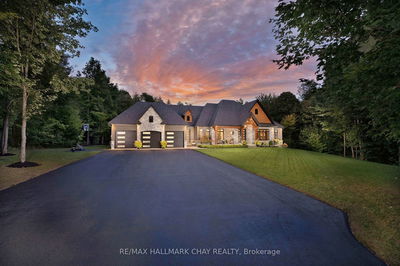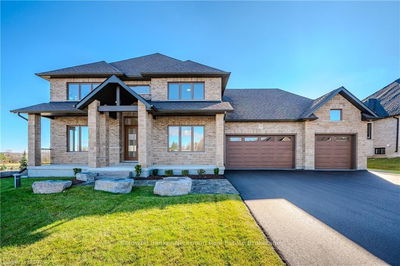Spectacular Newly Custom Built Stone & Brick 2676 Sq Ft Bungalow W 7 Year Tarion Warranty. Set On mature 1.4 Acre estate Lot with Natural Gas, Drilled Well & Engineered Septic. Spacious Bedrooms with Large Closets and Full ensuite baths. Royal Primary Bedroom equipped with Enormous W/I Closet plus 6 Pc ensuite Bathroom, Heated Floors, Glass Enclosed Shower, Freestanding Tub & Double Sink. Vaulted Great Room Featuring Floor To Ceiling Gas Fireplace. California Style Black Sliding Doors Leading To Oversized Covered Deck. Open Concept Kitchen, Quartz Counters & Centre Island. Stylish 6" Inch engineered Hardwood Flooring Throughout Main Level. Large Formal Dining Room at front. Well thought out versatile layout. Basement features a separate entrance from the garage, 9' ceilings, large windows, plumbing rough in for a full apartment and additional bathroom.
부동산 특징
- 등록 날짜: Wednesday, September 25, 2024
- 가상 투어: View Virtual Tour for 29 STEWART Drive
- 도시: Erin
- 이웃/동네: Rural Erin
- Major Intersection: 2ND LINE NORTH OF 124 TO STEWART DRIVE
- 전체 주소: 29 STEWART Drive, Erin, N0B 1Z0, Ontario, Canada
- 주방: Quartz Counter, Centre Island
- 리스팅 중개사: Mcenery Real Estate Inc. - Disclaimer: The information contained in this listing has not been verified by Mcenery Real Estate Inc. and should be verified by the buyer.

