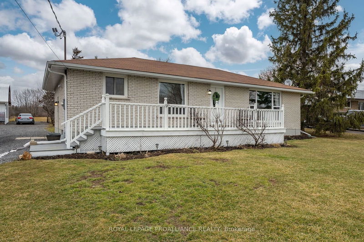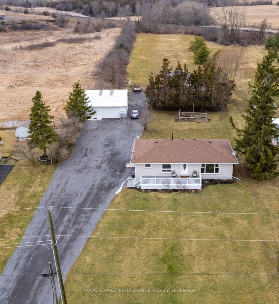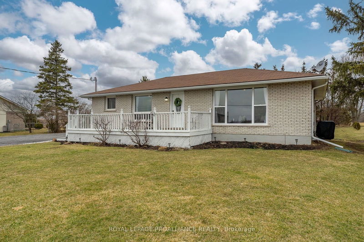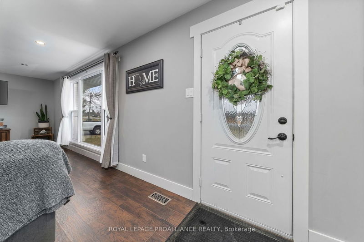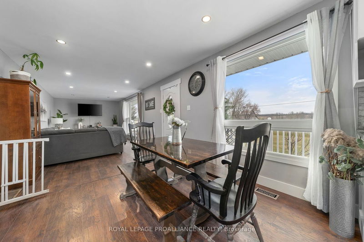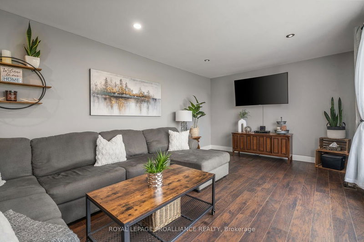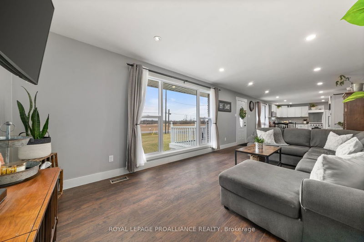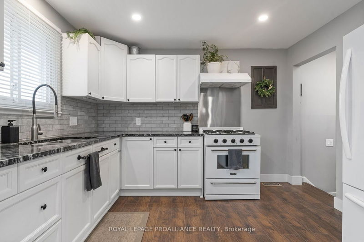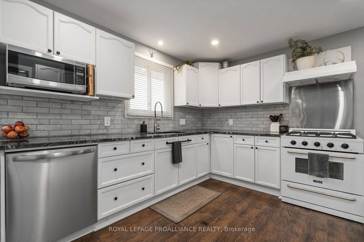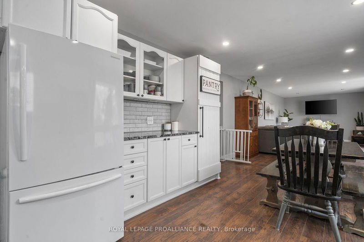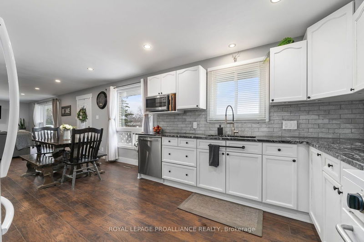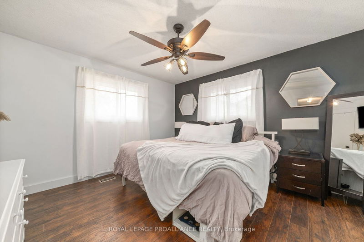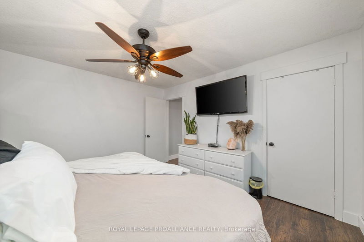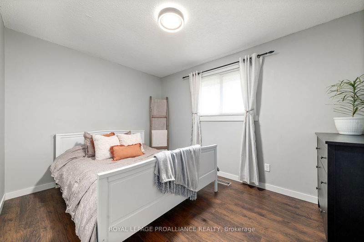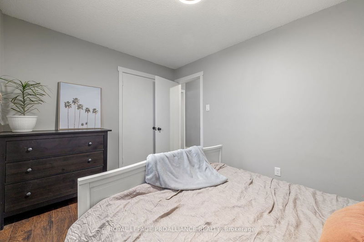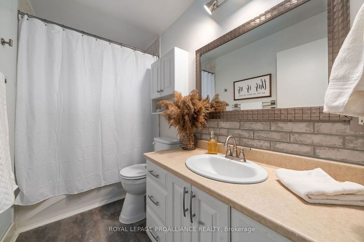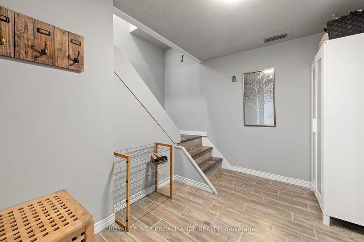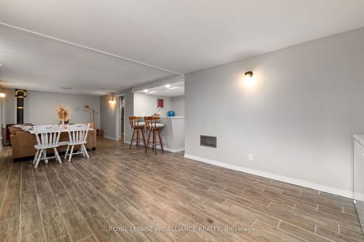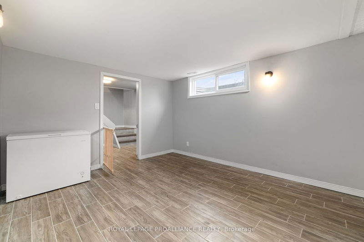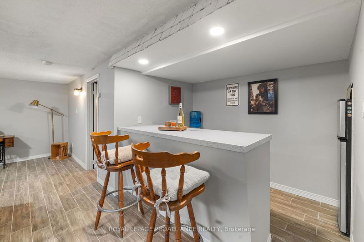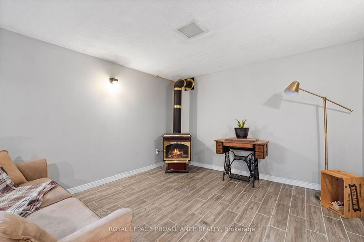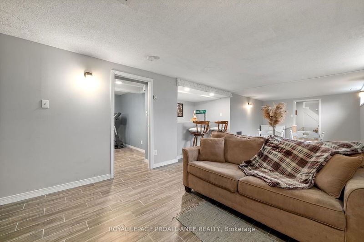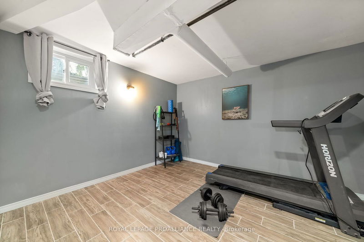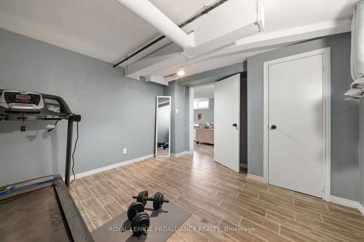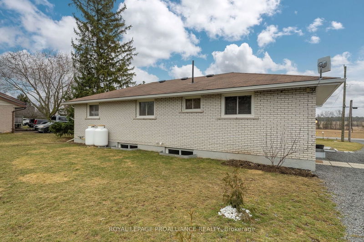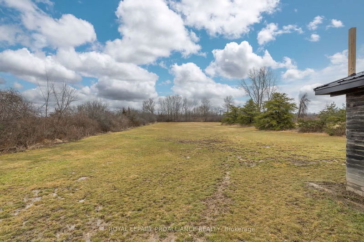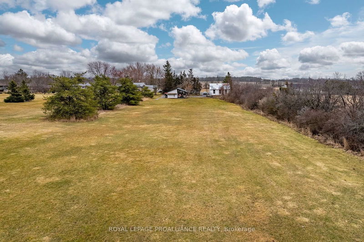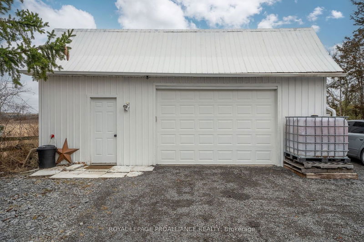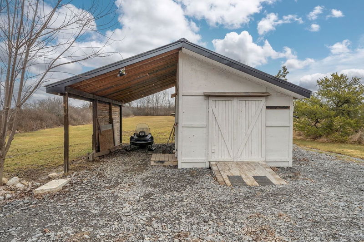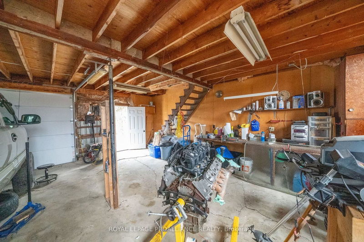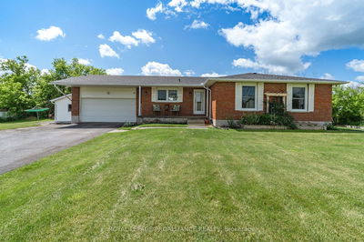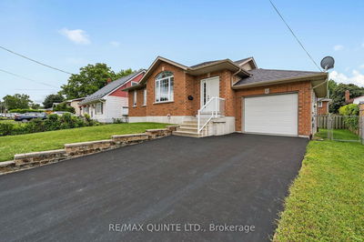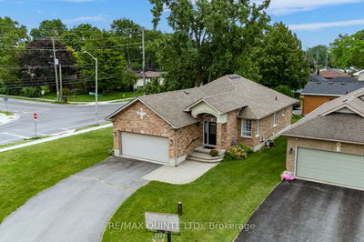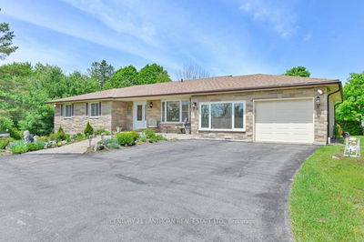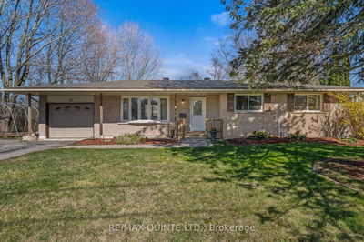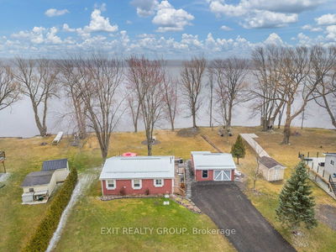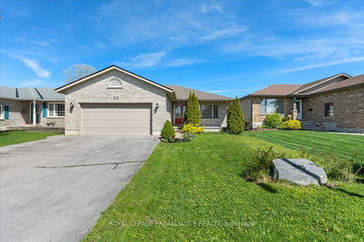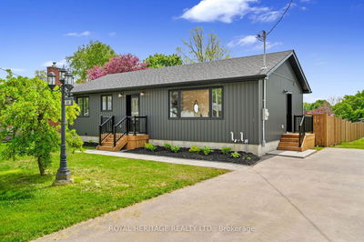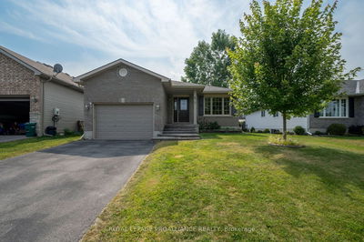~ Updated country living meets style @ 745 Little Creek Road ~ Enjoy the 5 minute drive south from thriving downtown Napanee to this 1.5 acre gem. Ample parking in this oversized drive to the all brick bungalow set in from the road. Impressed at entry with natural southern sunlight filtering through the large front windows & into this open living plan. Pot lighting & continuous laminate flooring to the updated eat-in kitchen. Timeless white cabinetry with an added bank & pantry to the rear. Complimenting granite countertops + backsplash finishes this space to perfection. Bonus, the kitchen appliances with range hood are included. Open to the large eating & living area provides an ideal relaxing or entertaining space. The tasteful finishings continue to the 3 bedrooms on this main level, nicely accommodating a family & a full 4 piece bath. Side entry grants a mudroom option at the bottom of the stairs with ideal tiled flooring, perfect for coats & boots storage. Generous recreation room here with two windows, freestanding propane stove & custom bar feature. 120 sq ft of additional living space in the bonus room with closet + window provides a convenient flex room with use options to suit your needs. Utility room provides a spacious laundry area, maintained mechanicals & wonderful storage options. Ducting, propane furnace & central air installed 2019/2020. Detached garage / barn / shop - you decide, with hydro, remote garage door & loft space. Separate garden shed adds additional outdoor storage solutions. Notable exterior offerings include the front deck with unobstructed pasture views, updated septic bed Summer 2024, private rear yard with fenced veggie garden & the expansive tree lined rear yard beyond. Request your list of extensive updates at this well cared for home & prepare to be amazed!
부동산 특징
- 등록 날짜: Wednesday, September 25, 2024
- 가상 투어: View Virtual Tour for 745 LITTLE CREEK Road
- 도시: Greater Napanee
- 중요 교차로: Cnty Rd 8 & Little Creek
- 전체 주소: 745 LITTLE CREEK Road, Greater Napanee, K7R 3K6, Ontario, Canada
- 주방: Combined W/Dining, Bay Window
- 가족실: Bay Window
- 리스팅 중개사: Royal Lepage Proalliance Realty - Disclaimer: The information contained in this listing has not been verified by Royal Lepage Proalliance Realty and should be verified by the buyer.


