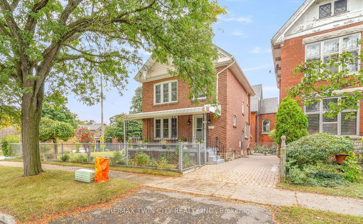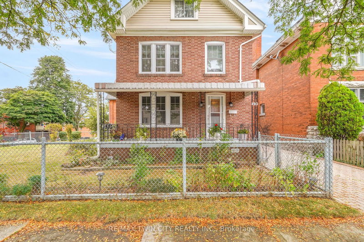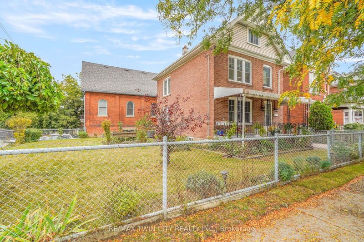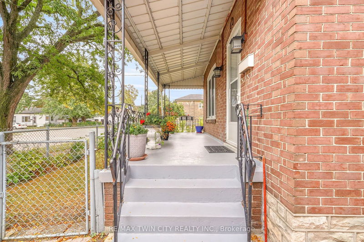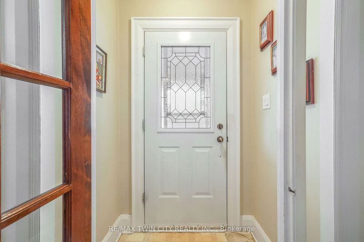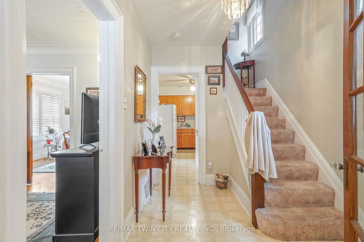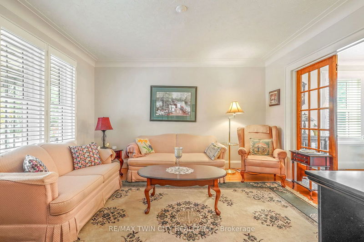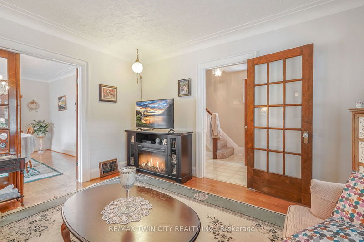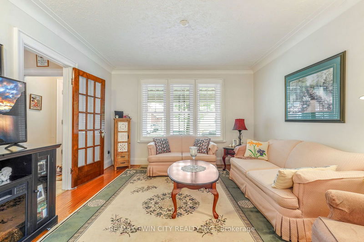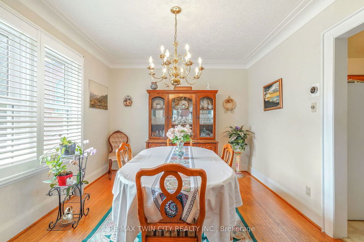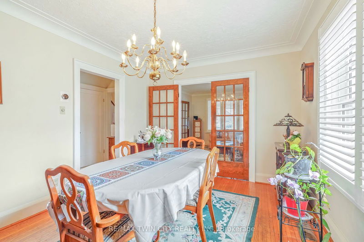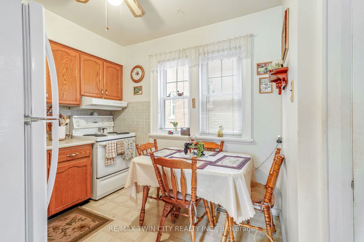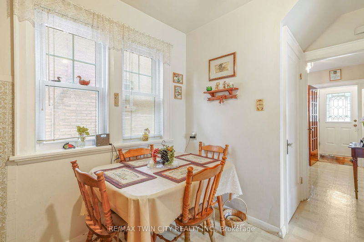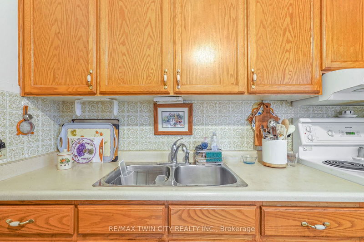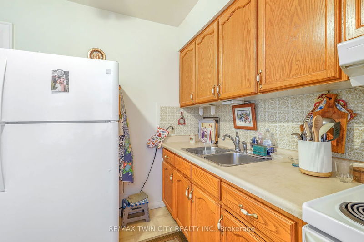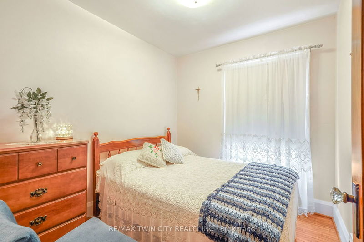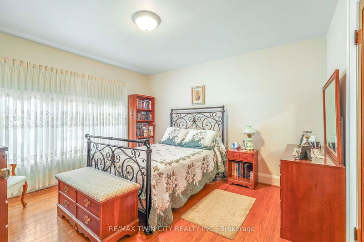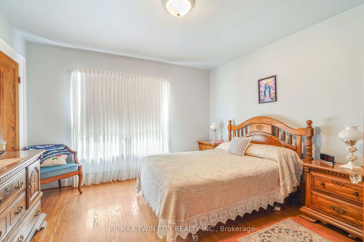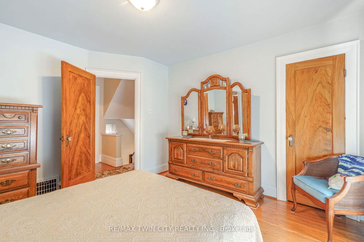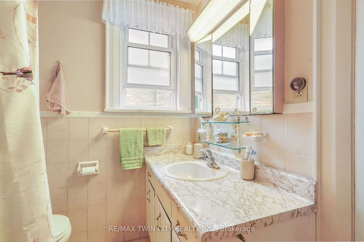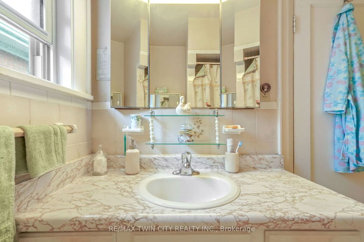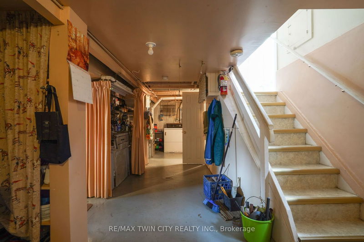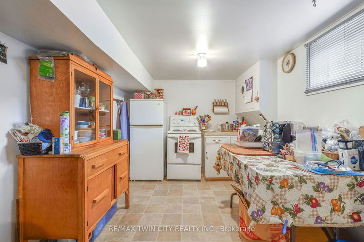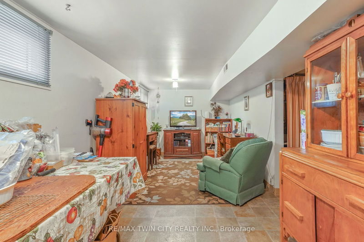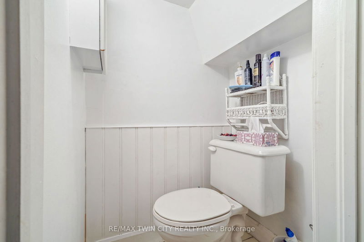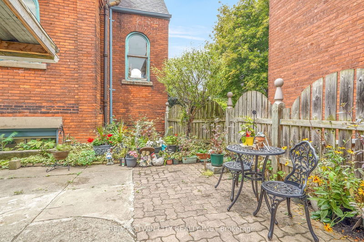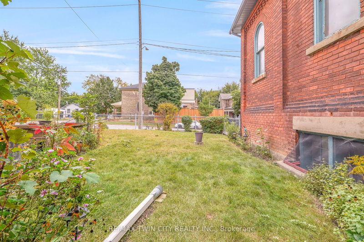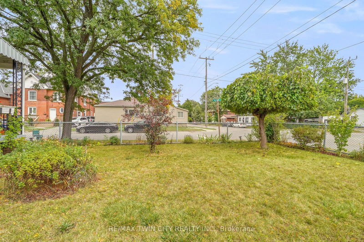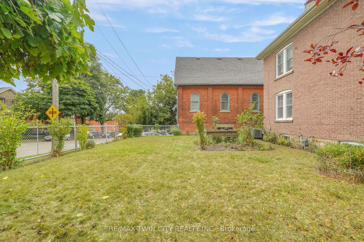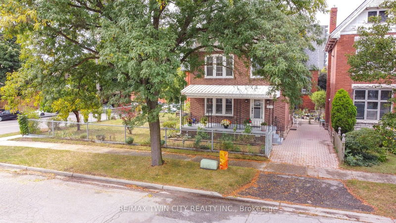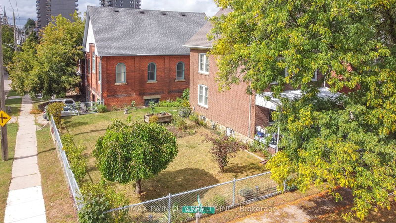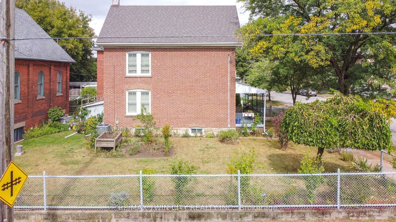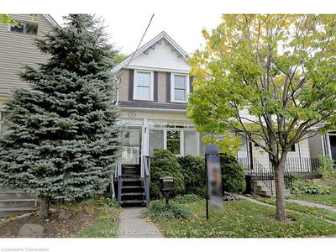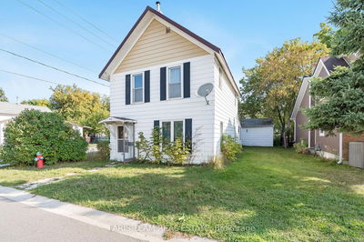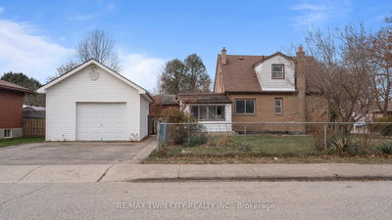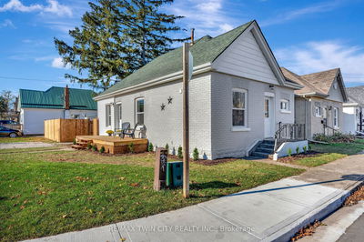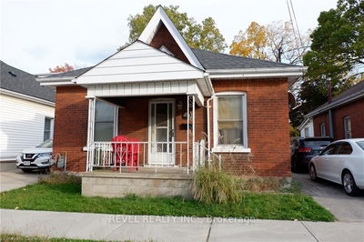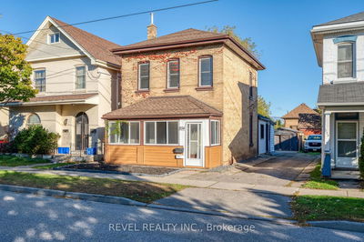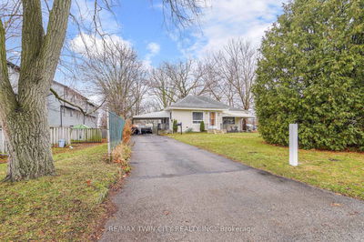Attention 1st Time Buyers! Pride of ownership shines in this charming 2-storey brick home with a walk-up attic space and featuring a big covered front porch where you can relax with your morning coffee, an inviting entrance for greeting your guests, a spacious living room with hardwood flooring and California shutters that has French doors to a formal dining room for family mealtime with more California shutters, hardwood flooring, and a coved ceiling, and a bright eat-in kitchen rounds out the main level. Head upstairs where youll find 3 generous-sized bedrooms with hardwood flooring, including a large master bedroom, an immaculate 4pc. bathroom, and theres a door with stairs leading up to the attic space that offers lots of possibilities. There is a side entrance from the driveway that goes up to the main level or down to the basement that has a cozy recreation room, a 2nd kitchen, a storage room, a 1pc. bathroom, a workshop area with a workbench, and a large cold room under the front porch for storing your canned and jarred goods. You can enjoy summer barbecues and family gatherings with lots of room for the kids to play in the big fully fenced yard. Updates include new roof shingles in 2019, new furnace in 2019, new central air in 2021, all windows were replaced in 2008, Nest thermostat, front and side doors, California shutters in 2013, insulation blown into the attic space in 2005, and more. The 2 fridges, 2 stoves, washer, dryer, California shutters, gas-powered lawn mower(it was only used for 1 summer), cordless trimmer, and a 20+ ft. ladder are all included. A well maintained solid brick home thats just waiting for you to move-in and enjoy! Schedule a viewing before it's gone!
부동산 특징
- 등록 날짜: Thursday, September 26, 2024
- 도시: Brantford
- 중요 교차로: Darling Street
- 전체 주소: 120 Alfred Street, Brantford, N3S 5G5, Ontario, Canada
- 거실: Main
- 주방: Eat-In Kitchen
- 주방: Bsmt
- 리스팅 중개사: Re/Max Twin City Realty Inc. - Disclaimer: The information contained in this listing has not been verified by Re/Max Twin City Realty Inc. and should be verified by the buyer.

