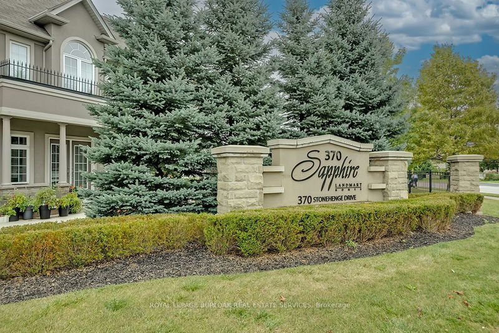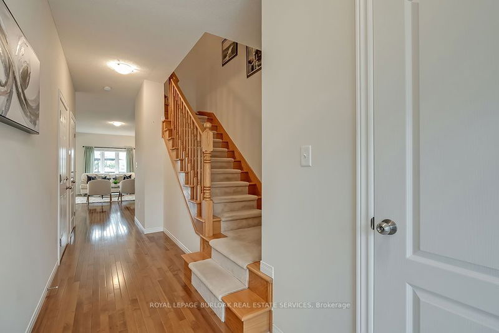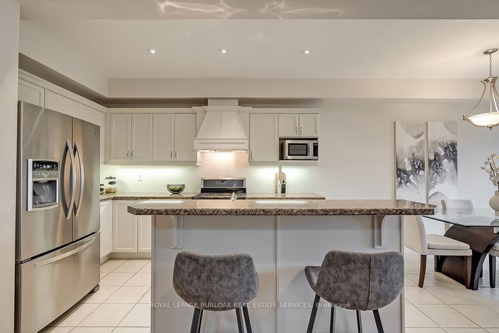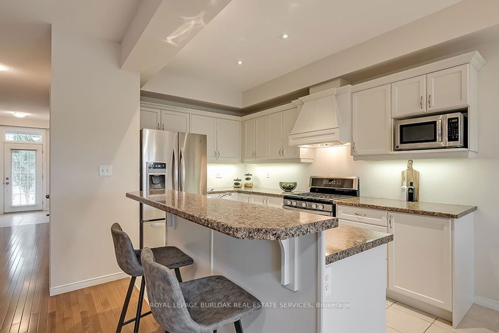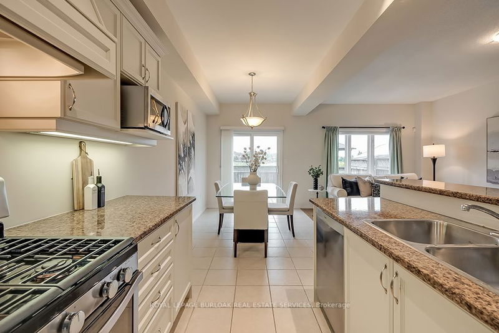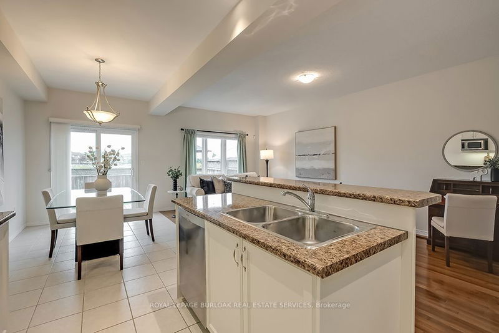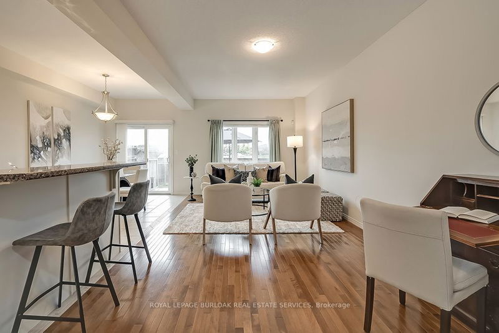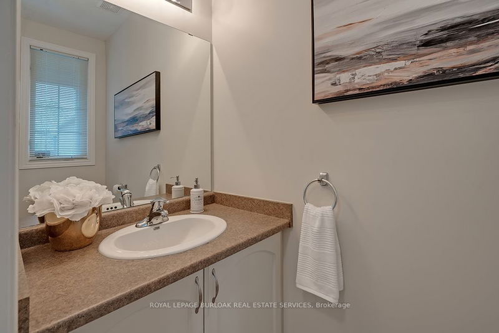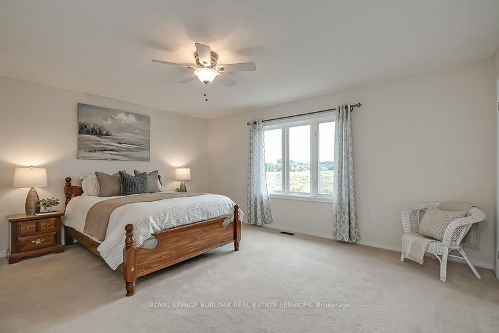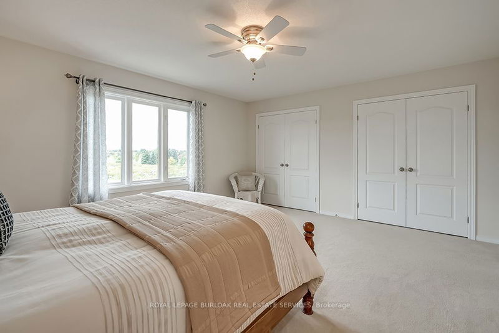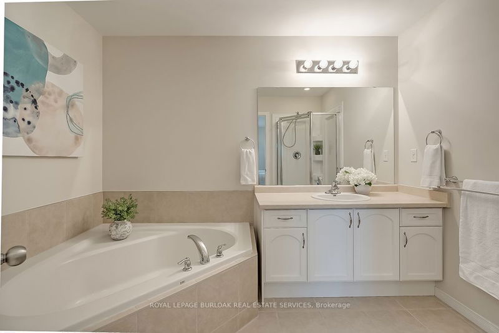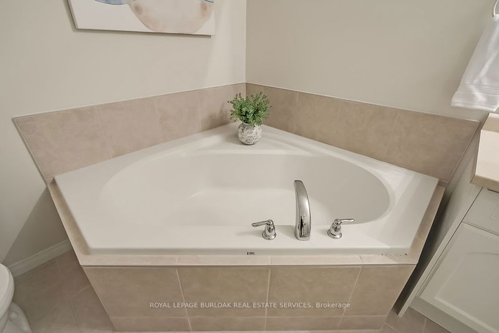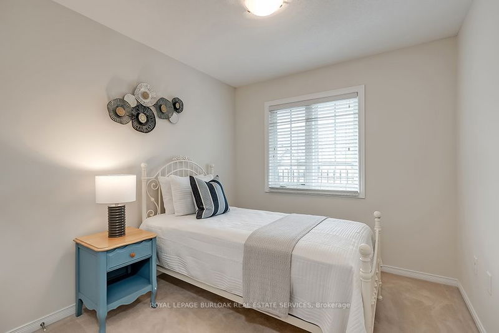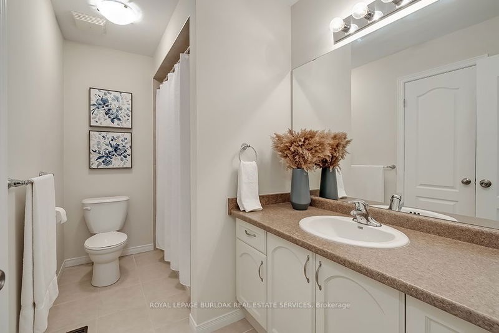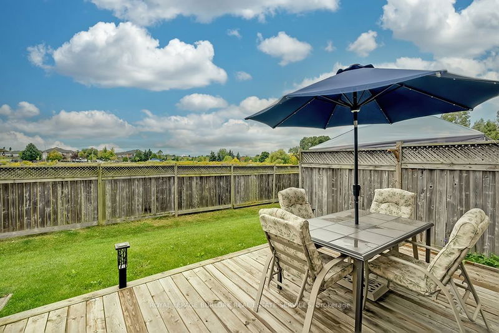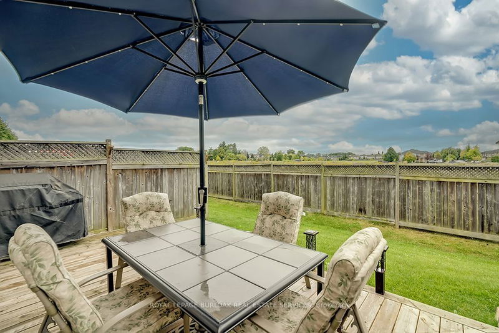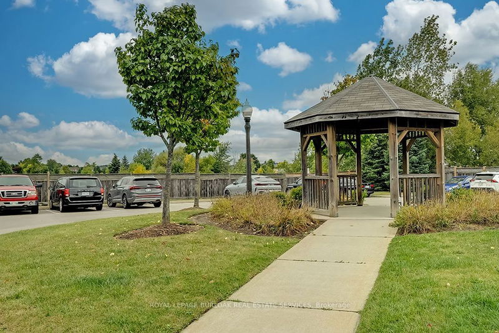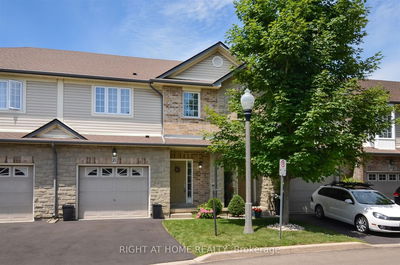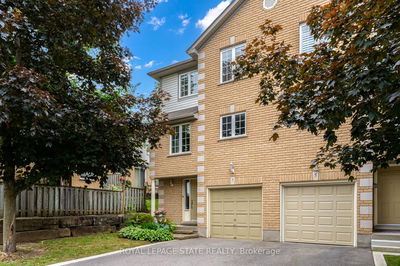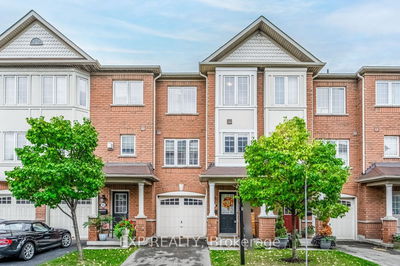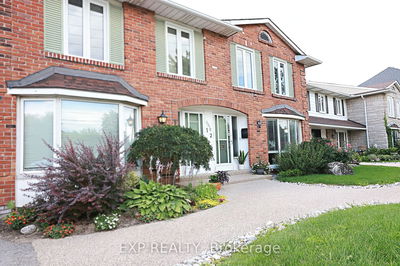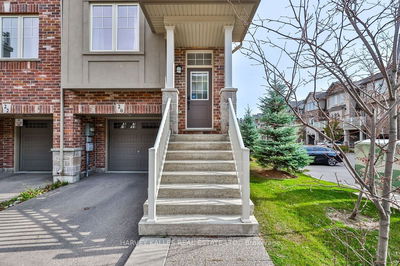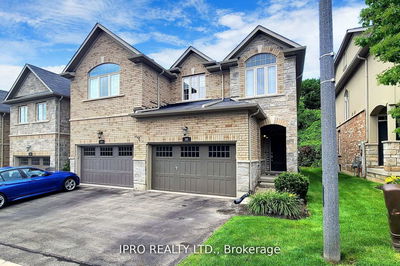Stunning 3-bedroom, 2.5-bathroom 1550 square foot townhome in the desirable Ancaster community. The open-concept main level is perfect for entertaining, featuring an eat-in kitchen with stainless steel appliances, including a gas stove, upgraded cabinetry, undercabinet lighting, and a custom fan hood cover. The living and dining areas boast hardwood flooring, creating a warm and inviting atmosphere. Walk out from the kitchen to the deck that provides a serene view of green space. Head up the oak staircase with carpet runner to the primary suite which features his and hers closets and a 4-piece ensuite, complete with a separate shower and a relaxing corner soaker tub. Two additional bedrooms, one with a vaulted ceiling, share a 4-piece bath. Convenience abounds with upper-level laundry, including a front-load washer, dryer, and laundry sink. The unspoiled lower level offers endless potential and awaits your personal touch. Located near entertainment, shopping, all amenities, and easy 403 access.
부동산 특징
- 등록 날짜: Thursday, September 26, 2024
- 도시: Hamilton
- 이웃/동네: Meadowlands
- 중요 교차로: Raymond Rd
- 전체 주소: 11-370 Stonehenge Drive, Hamilton, L9K 0H9, Ontario, Canada
- 거실: Main
- 주방: Main
- 리스팅 중개사: Royal Lepage Burloak Real Estate Services - Disclaimer: The information contained in this listing has not been verified by Royal Lepage Burloak Real Estate Services and should be verified by the buyer.

