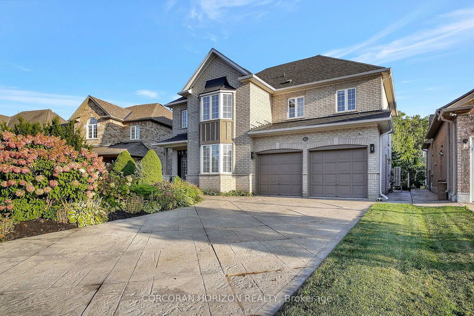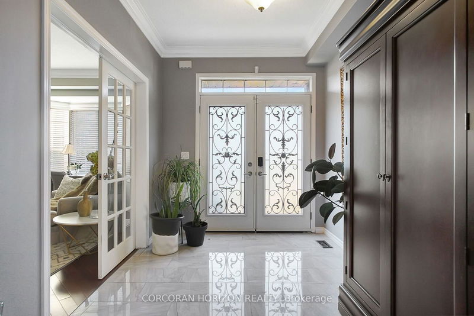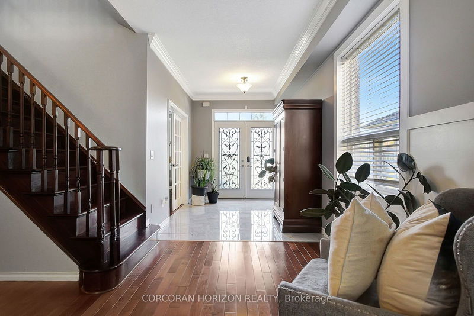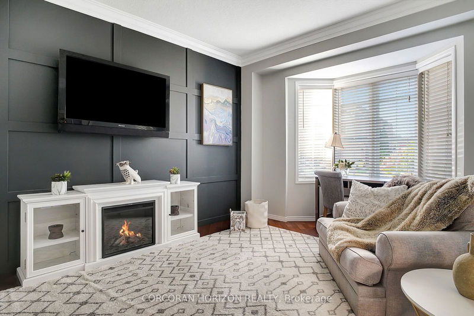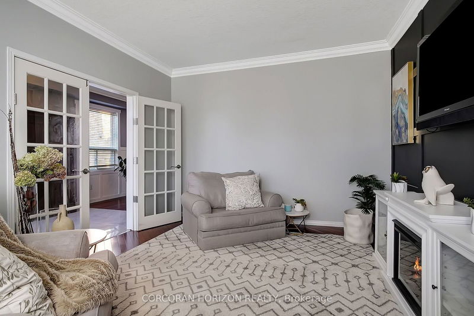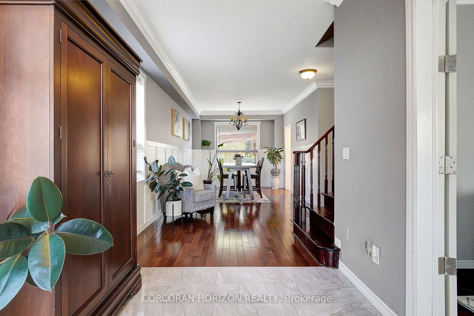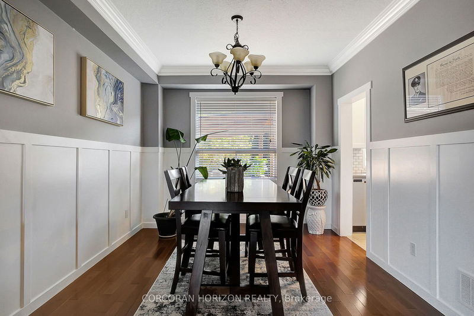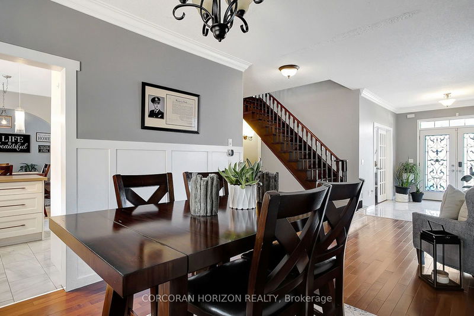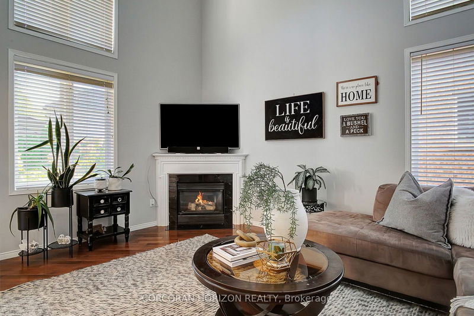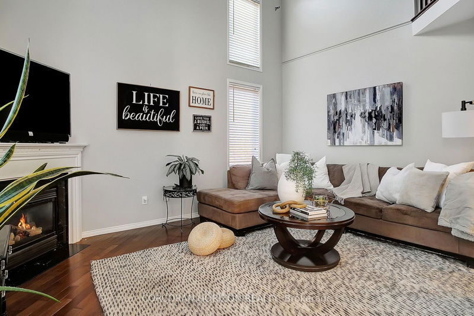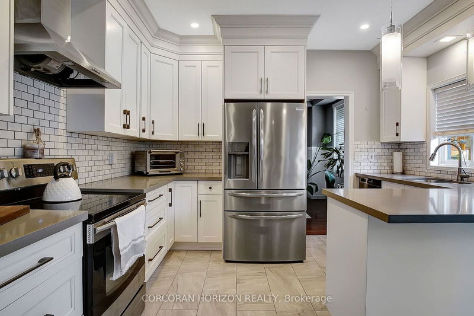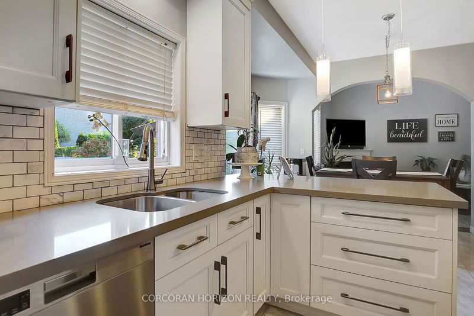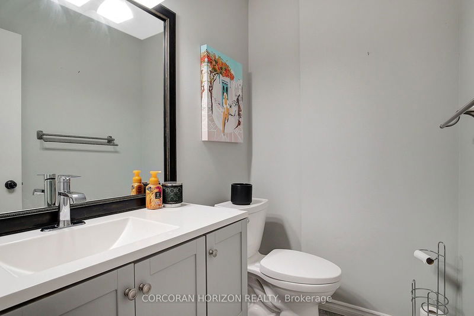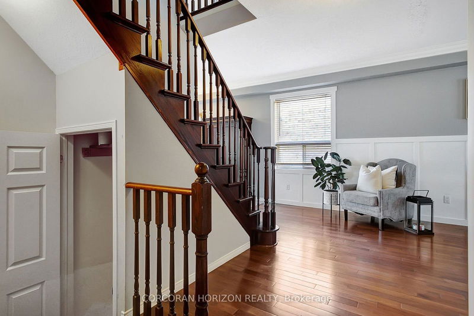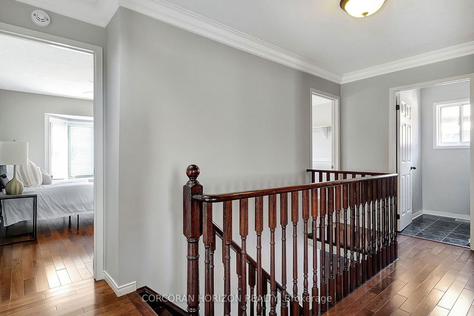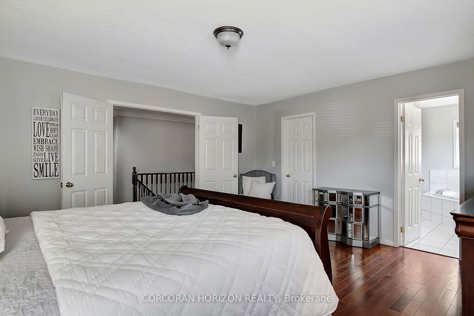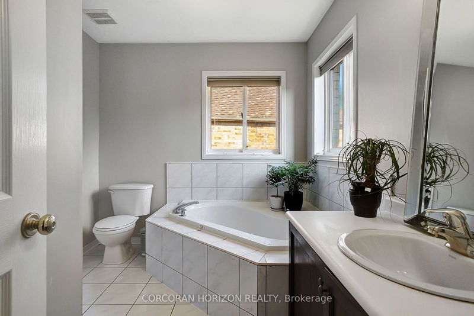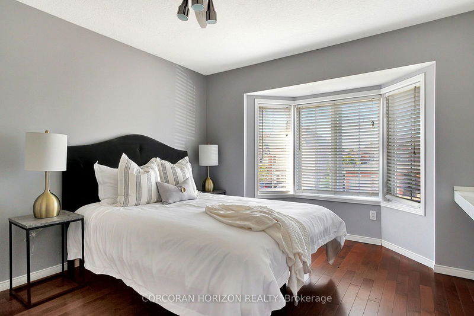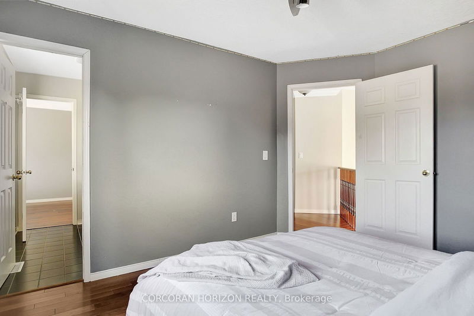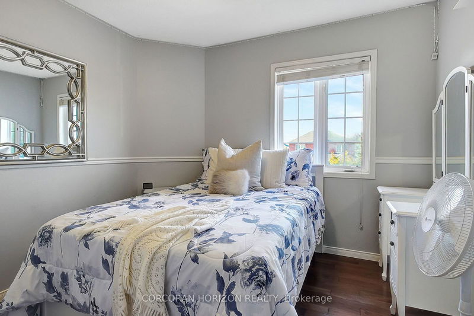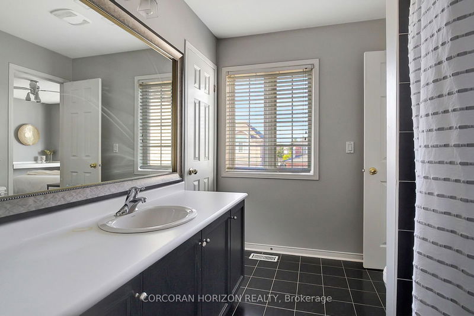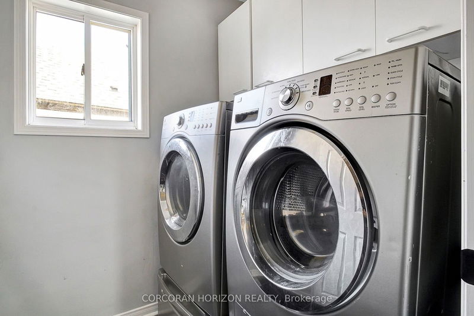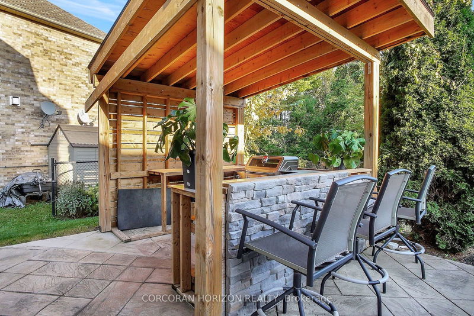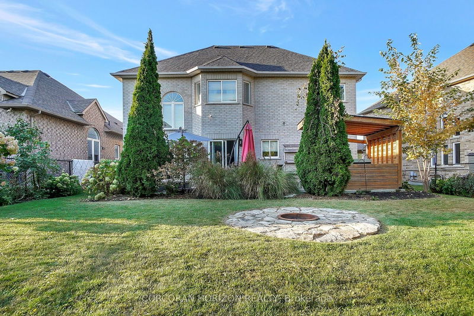Welcome to 104 Drinkwater Drive, a stunning 4-bedroom, 2.5-bath home nestled in the desirable East Galt area of Cambridge! This spacious 2481 sqft home is the perfect blend of comfort and style, offering an inviting atmosphere with a 2-car garage and a double-wide driveway. As you step into the welcoming foyer, double doors lead you to the formal living room, setting the stage for elegant gatherings. The main floor boasts an open-concept family, breakfast, and kitchen area with gleaming hardwood floors throughout the home. The family room is a cozy retreat, complete with large windows that let in plenty of natural light, a fireplace for added warmth, and impressive vaulted ceilings. The kitchen is beautifully updated, featuring stainless steel appliances, quartz countertops, and a modern subway tile backsplash. The adjacent breakfast area offers a perfect spot for casual meals, with sliding glass doors that open to a spacious interlocking patio, complete with a built-in BBQ station and a fully fenced backyard ideal for entertaining. Additional highlights of the main floor include a formal dining room, a mudroom with access to the garage, and a convenient powder room. Upstairs, you'll find four generously sized bedrooms, including a primary suite with a walk-in closet anda 4-piece ensuite. The second floor also features a balcony area overlooking the family room, a shared 4-piecebath, and a second-floor laundry room for added convenience. The unfinished basement offers endless potential, providing a blank canvas to customize to your liking whether it's for extra living space or an equity-boosting project. Don't miss your chance to view this beautiful home! Book your showing today!
부동산 특징
- 등록 날짜: Thursday, September 26, 2024
- 가상 투어: View Virtual Tour for 104 Drinkwater Drive
- 도시: Cambridge
- 중요 교차로: Bailey Dr
- 가족실: Main
- 주방: Main
- 거실: Main
- 리스팅 중개사: Corcoran Horizon Realty - Disclaimer: The information contained in this listing has not been verified by Corcoran Horizon Realty and should be verified by the buyer.

