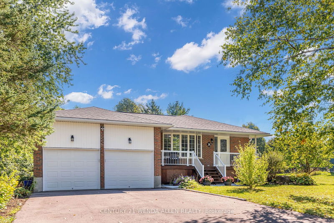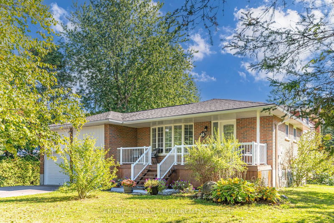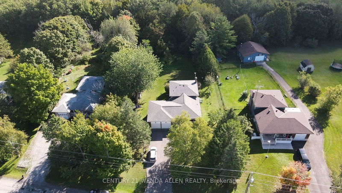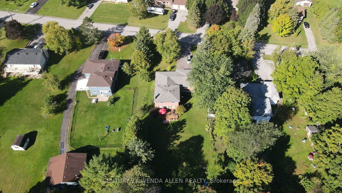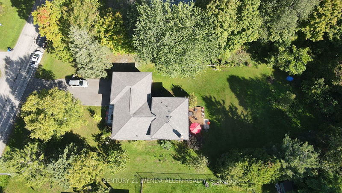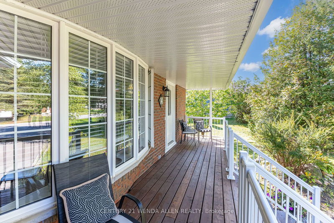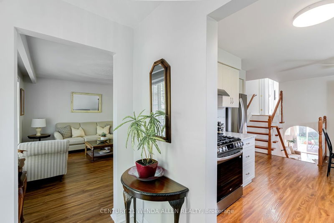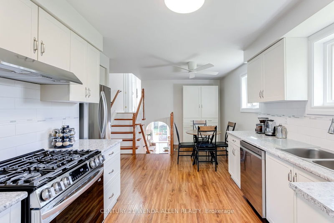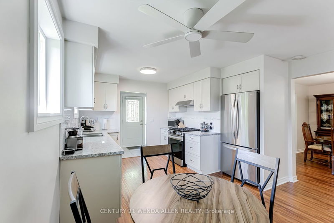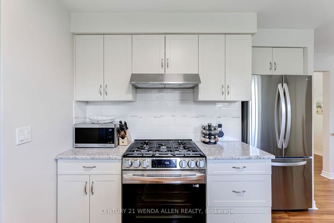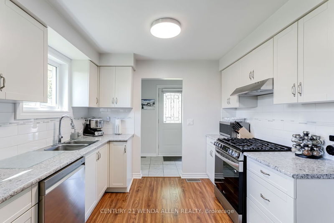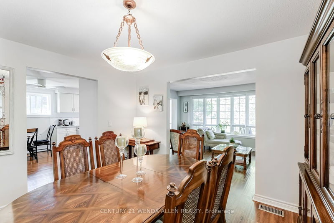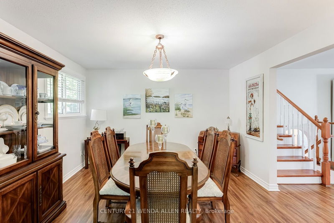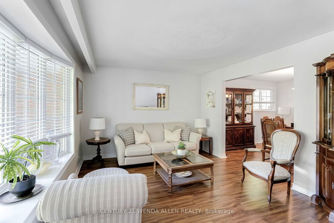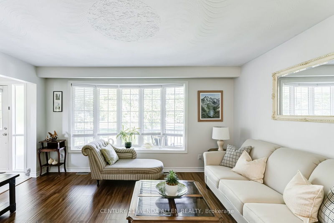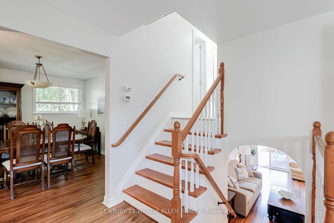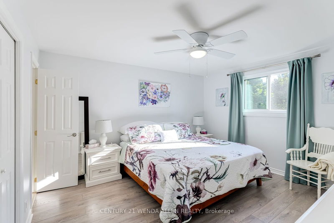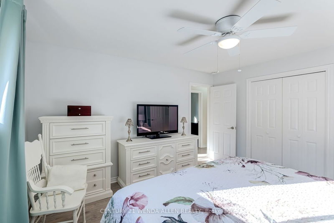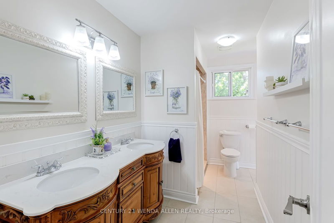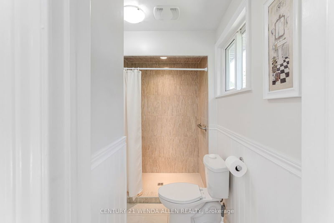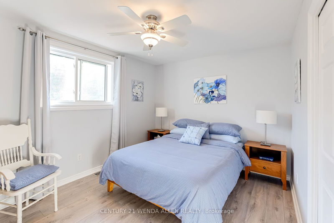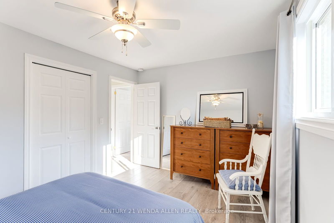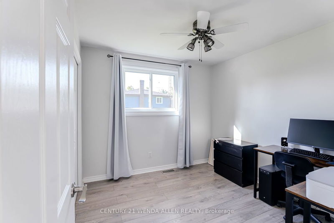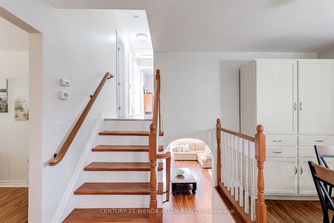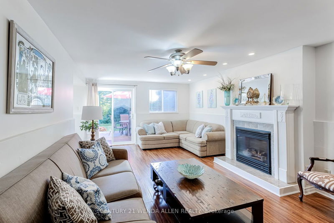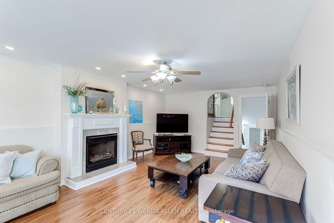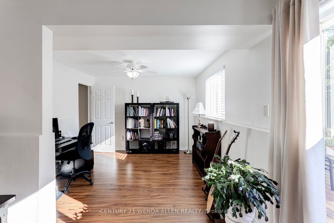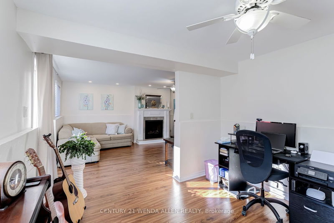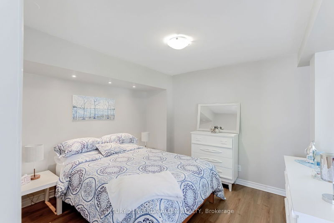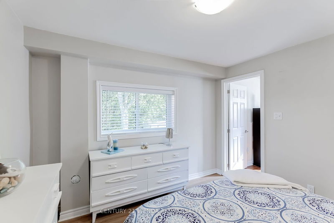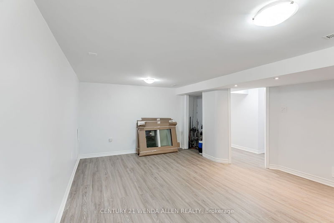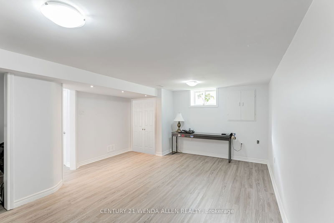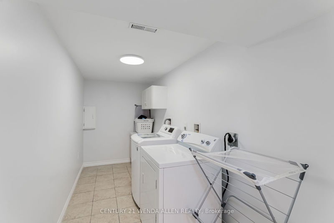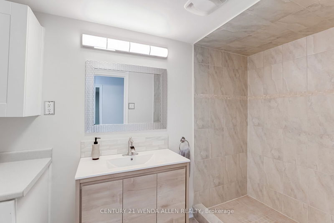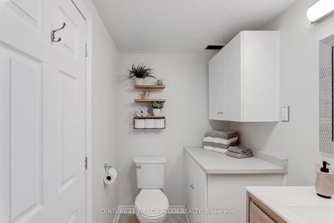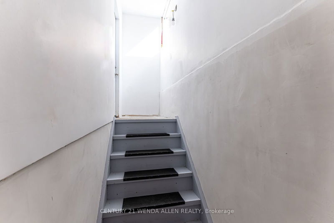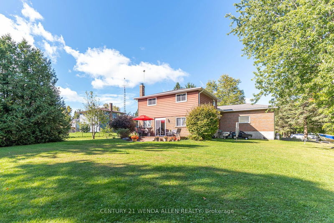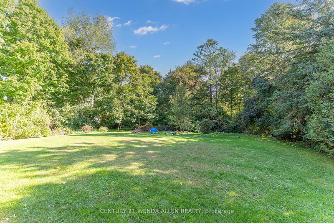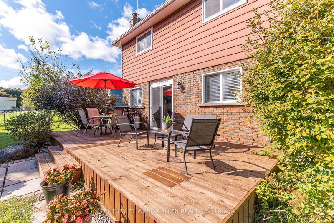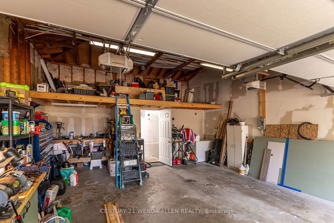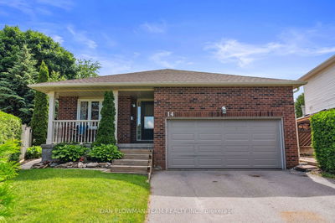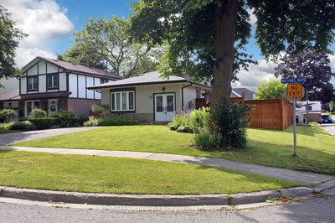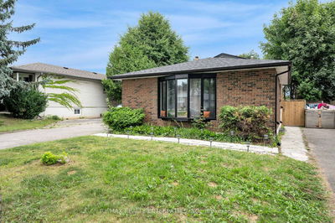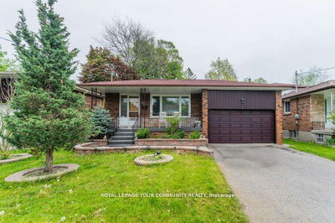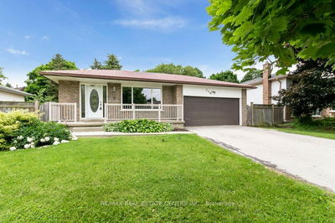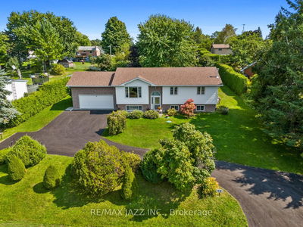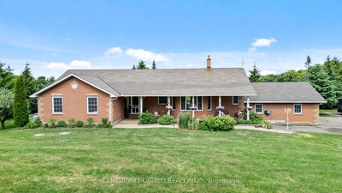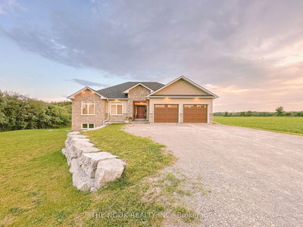Upgraded and meticulously maintained 4 level backsplit home on a beautifully treed lot. Parking for 6 cars in the driveway plus 2 more in the large 2 car garage that has a storage loft, 2 GDOs and high enough ceiling to add a lift. Upgraded kitchen featuring S/S appliances including a gas range and backsplash. Breakfast bar overlooking the lower living room. Separate ground floor dining and living rooms. Living room features a large bay window overlooking the front yard. Only a few steps up to the upper level. Primary bedroom with upgraded 4 piece semi-ensuite bath. Only a few steps down to the first lower level that includes a 2nd living room with gas fireplace and walk out to back deck. This level also features a large office/play area and the 4th bedroom. Only a few steps down again to the basement level where you will find the 5th bedroom, upgraded 3 piece bath, laundry room and another separate walk up entrance. The laundry room is easily large enough to add a small kitchen where you could then make the basement area a perfect in-law suite. Huge front porch to relax and have your morning coffee. Very quiet street. Spacious back deck for entertaining in the gorgeous tree lined yard. Hot water tank owned. School bus comes to the top of the street.
부동산 특징
- 등록 날짜: Friday, September 27, 2024
- 가상 투어: View Virtual Tour for 14 Manvers Drive
- 도시: Kawartha Lakes
- 이웃/동네: Janetville
- 중요 교차로: Janetville / Pigeon Creek
- 전체 주소: 14 Manvers Drive, Kawartha Lakes, L0B 1K0, Ontario, Canada
- 주방: Laminate, Stainless Steel Appl, Backsplash
- 거실: Laminate, Bay Window
- 거실: Laminate, Gas Fireplace, W/O To Deck
- 리스팅 중개사: Century 21 Wenda Allen Realty - Disclaimer: The information contained in this listing has not been verified by Century 21 Wenda Allen Realty and should be verified by the buyer.

