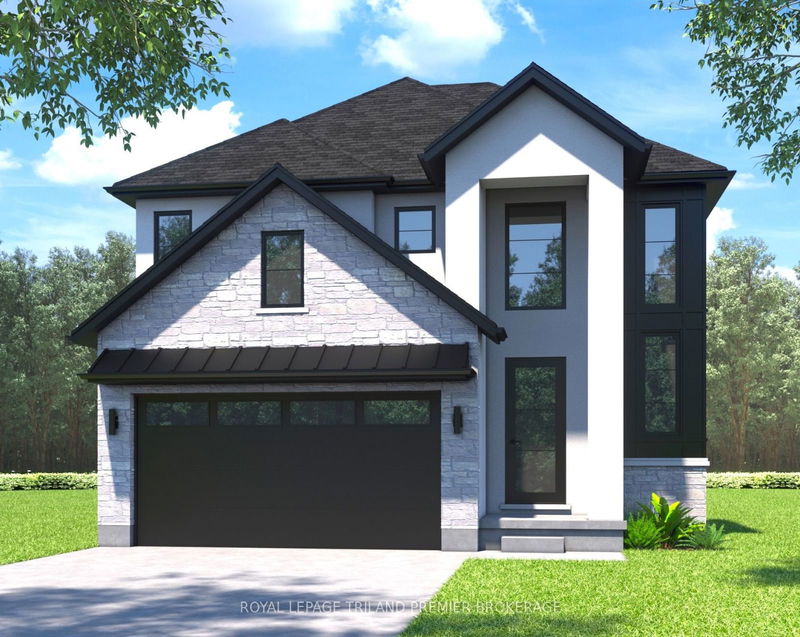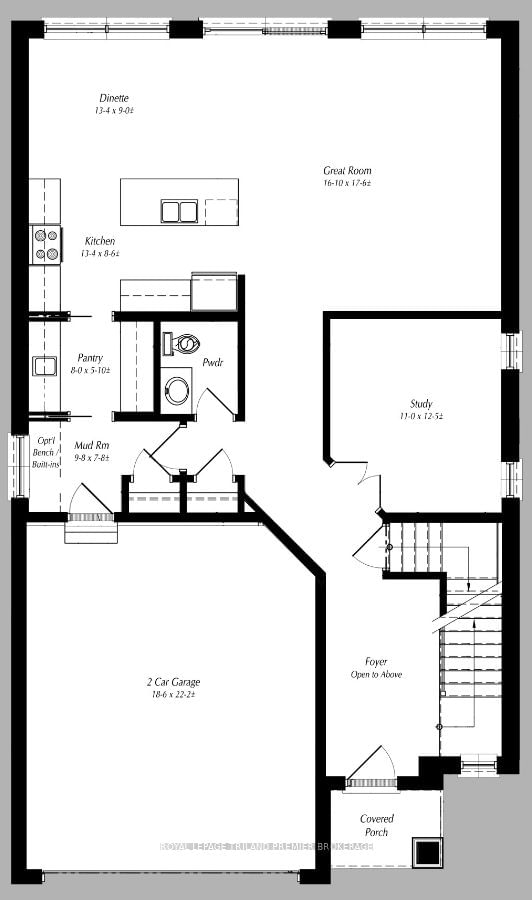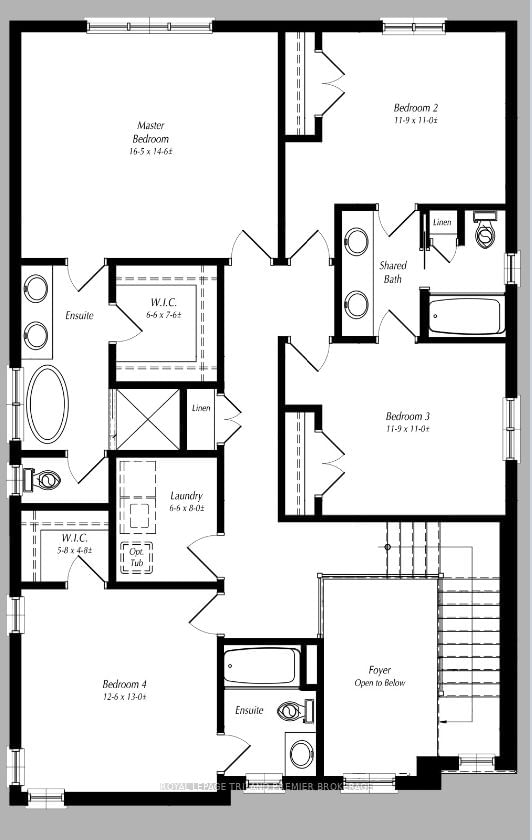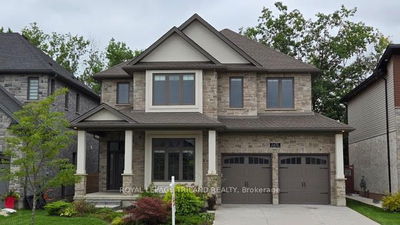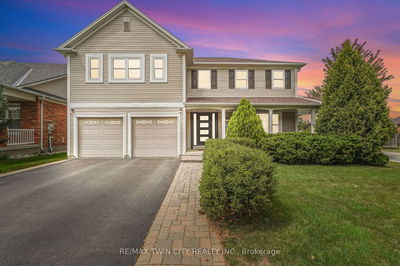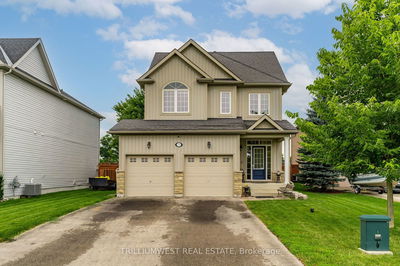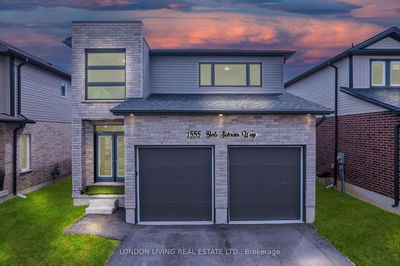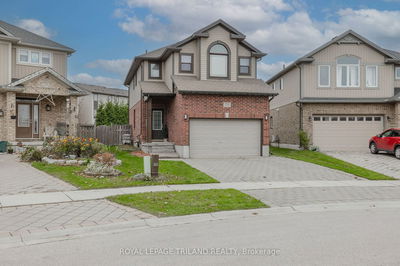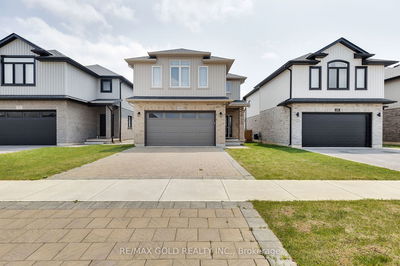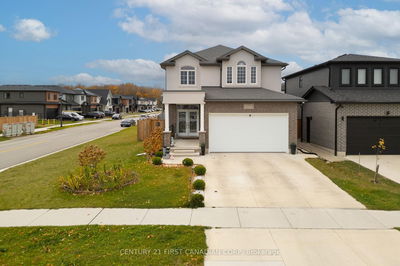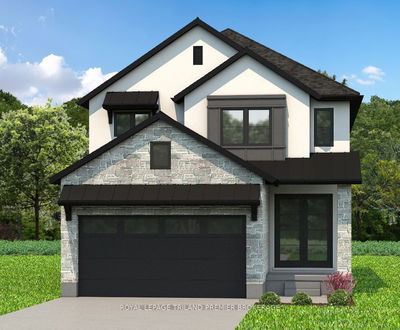TO BE BUILT AT A LIMITED TIME PRICE! Hazzard Homes presents The Broadstone, featuring 2704 sq ft of expertly designed, premium living space in desirable Foxfield. Enter into the front door into the double height foyer through to the bright and spacious open concept main floor featuring Hardwood flooring throughout the main level; staircase with black metal spindles; generous mudroom, kitchen with custom cabinetry, quartz/granite countertops, island with breakfast bar, and butlers pantry with cabinetry, quartz/granite counters and bar sink; expansive bright great room with 7' windows/patio slider across the back. The upper level boasts 4 generous bedrooms and three full bathrooms, including two bedrooms sharing a "jack and Jill" bathroom, primary suite with 5- piece ensuite (tiled shower with glass enclosure, stand alone tub, quartz countertops, double sinks) and walk in closet; and bonus second primary suite with its own ensuite and walk in closet. Convenient upper level laundry room. Other standard features include: stainless steel chimney style range hood, pot lights, lighting allowance and more.
부동산 특징
- 등록 날짜: Sunday, September 29, 2024
- 도시: London
- 이웃/동네: North S
- 전체 주소: 2795 BUROAK Drive, London, N6G 0N7, Ontario, Canada
- 주방: Main
- 리스팅 중개사: Royal Lepage Triland Premier Brokerage - Disclaimer: The information contained in this listing has not been verified by Royal Lepage Triland Premier Brokerage and should be verified by the buyer.

