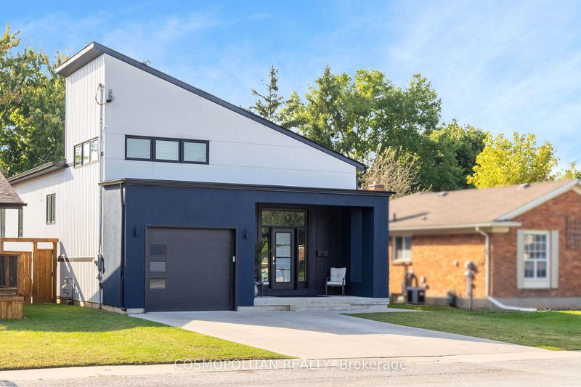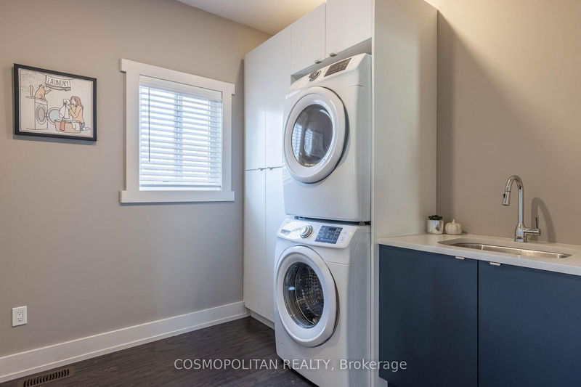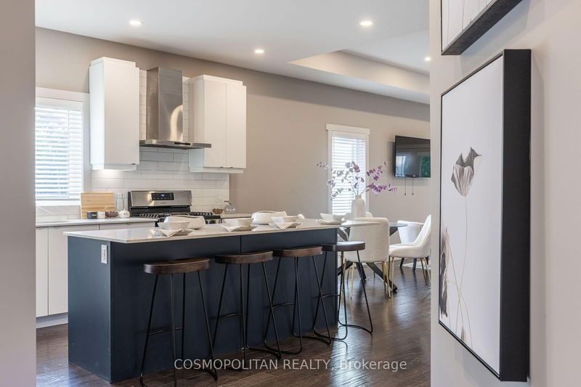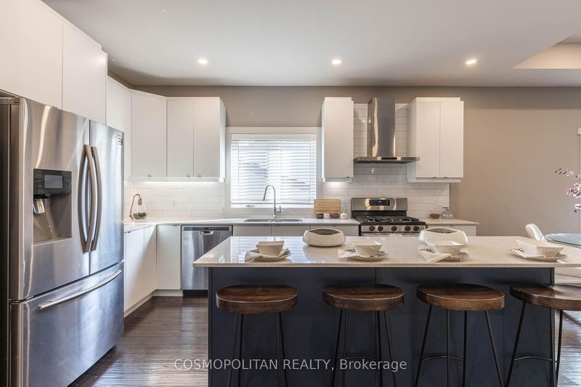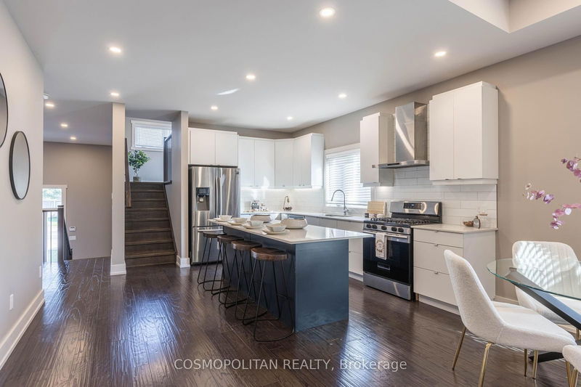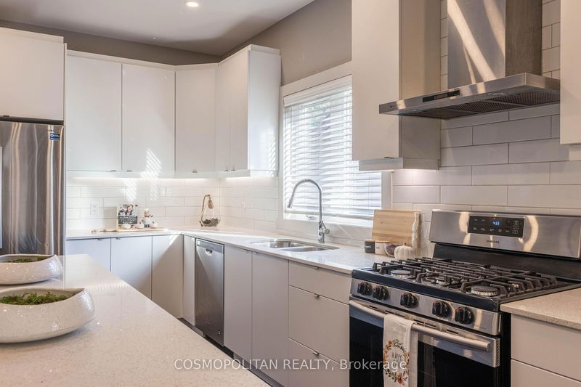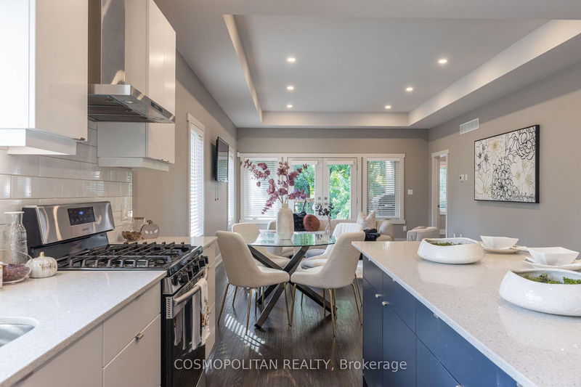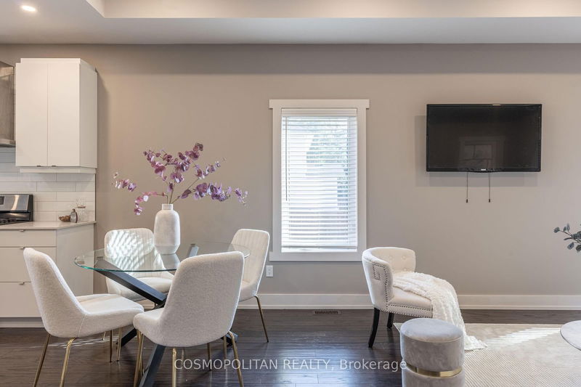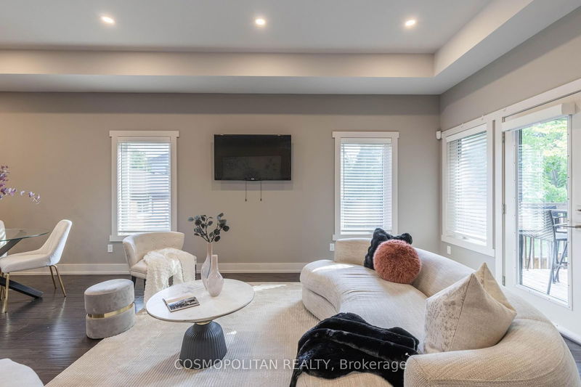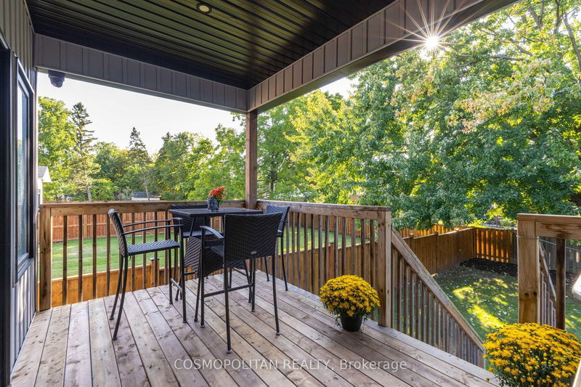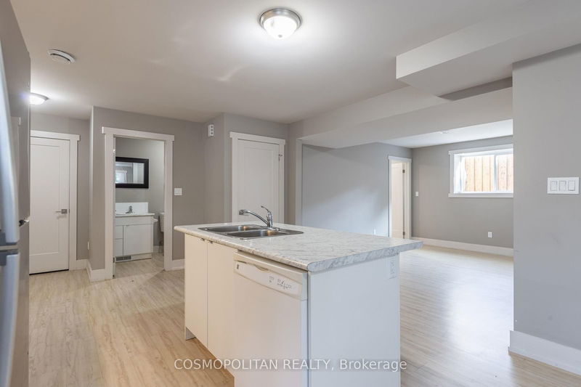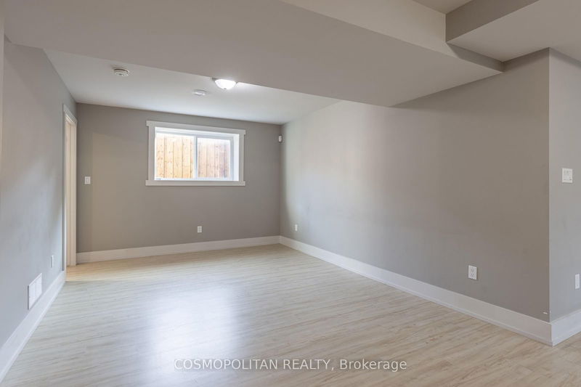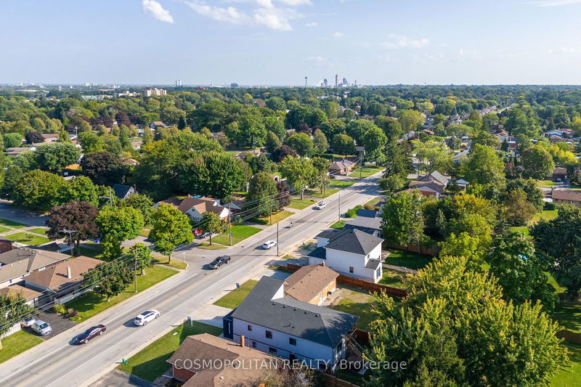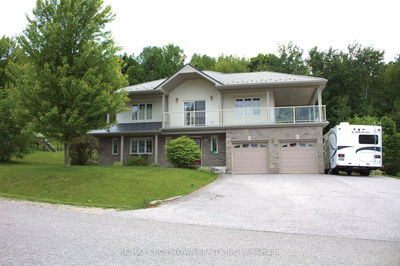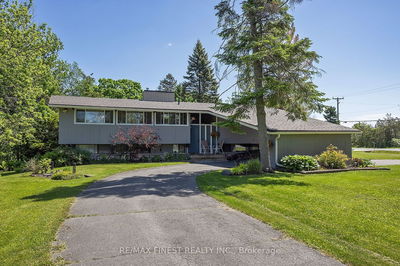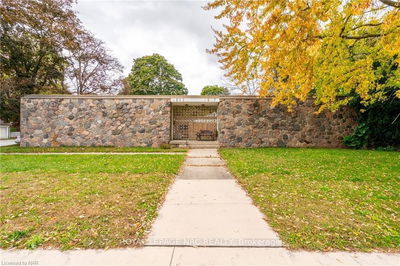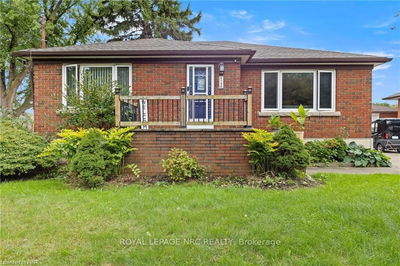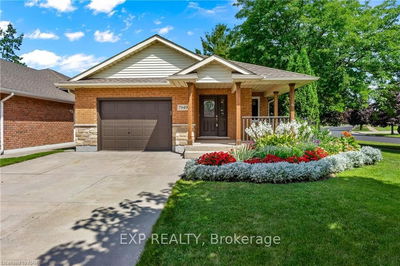Discover the perfect multigenerational home in Northern Niagara Falls! This custom-built raised bungalow offers nearly 3,000 square feet of elegant living space, thoughtfully designed for contemporary lifestyles. This modern and elegant raised bungalow features a distinctive front-split facade and a fully legal accessory suite with a separate rear entrance for privacy. Built just five years ago, the exterior showcases a striking stucco and board-and-batten finish, ensuring it stands out. Inside, high-end finishes include engineered hardwood floors, porcelain tiles, and quartz countertops. The spacious kitchen, with a large island, seamlessly connects to the dining and living areas, perfect for entertaining. The master suite features a walk-through closet and spa-like bathroom with a standalone tub and glass shower. An airy loft provides flexible space for a home office. The lower level offers a versatile rec room, great for family use or a home gym, and a modern three-piece bath. The fully legal secondary suite is ideal for extended family or rental income, featuring luxury vinyl plank flooring, a complete kitchen, open living and dining areas, a bedroom, and a three-piece bath. Outside, the fully fenced backyard, enhanced with sturdy 6x6 posts, provides a raised walkout deck, a lower concrete patio, and a large hot tub for year-round relaxation. Natural light fills the home through south-facing windows. The garage is EV-ready with a door opener and a power rough-in. Situated in a desirable neighbourhood, this home is close to schools, parks, and local amenities. Lovingly maintained, its move-in is ready for its next owner. Dont miss out on this exceptional property that blends style, convenience, and comfort for multigenerational living or income potential!
부동산 특징
- 등록 날짜: Monday, September 30, 2024
- 도시: Niagara Falls
- 이웃/동네: Casey
- 중요 교차로: Thorold stone rd & Dorchester Rd
- 전체 주소: 3217 DORCHESTER Road, Niagara Falls, L2J 2Z9, Ontario, Canada
- 주방: Main
- 거실: Combined W/Dining
- 거실: Lower
- 주방: Lower
- 리스팅 중개사: Cosmopolitan Realty - Disclaimer: The information contained in this listing has not been verified by Cosmopolitan Realty and should be verified by the buyer.


