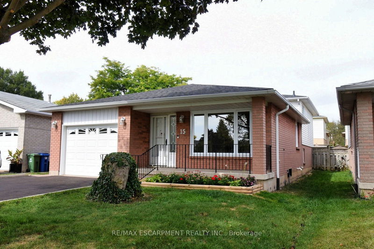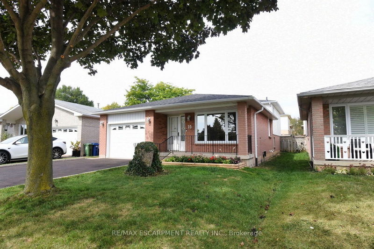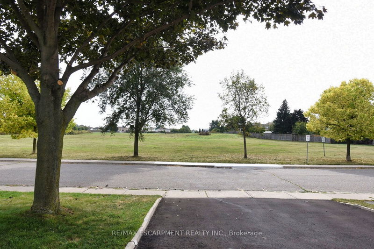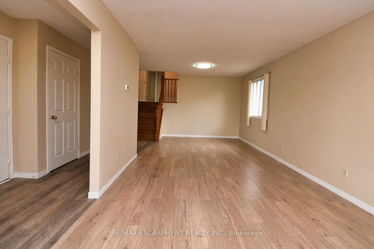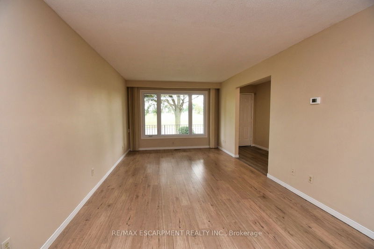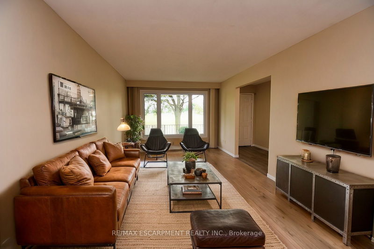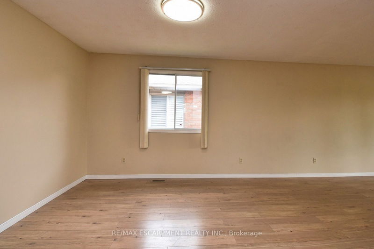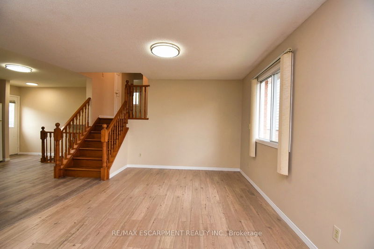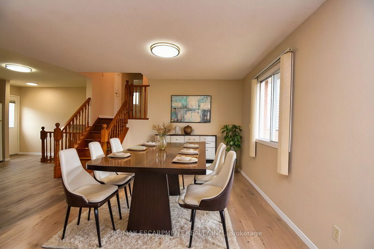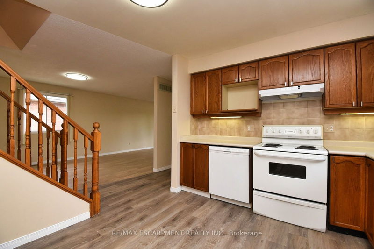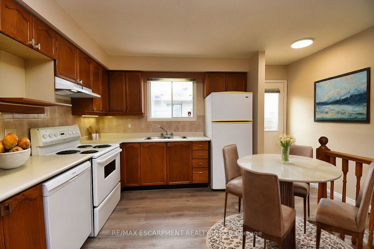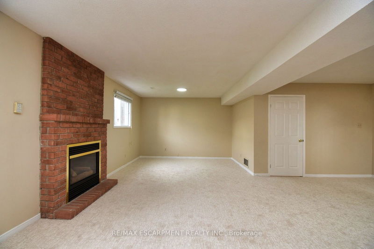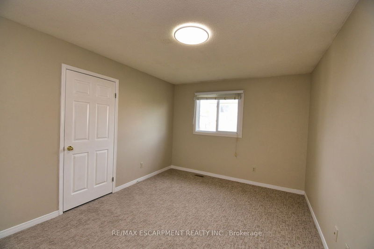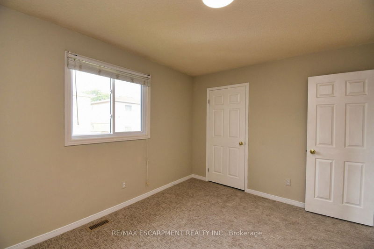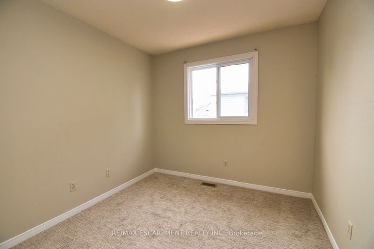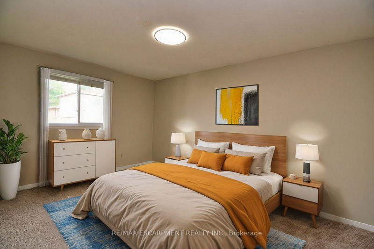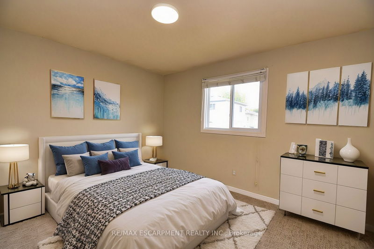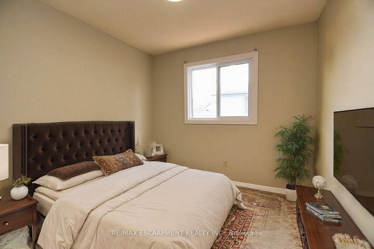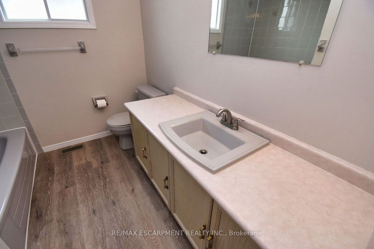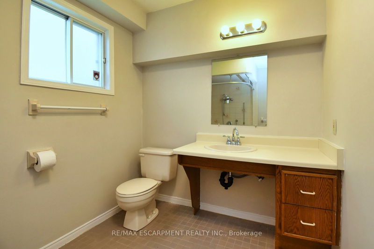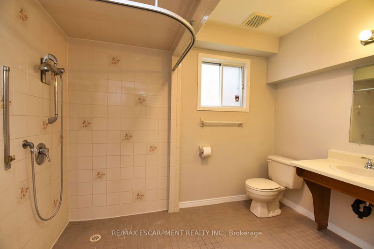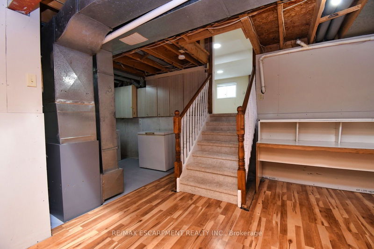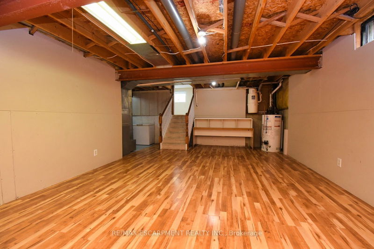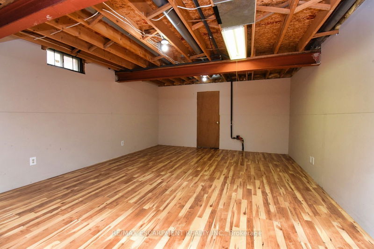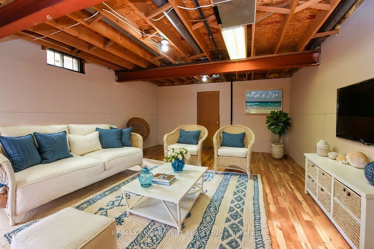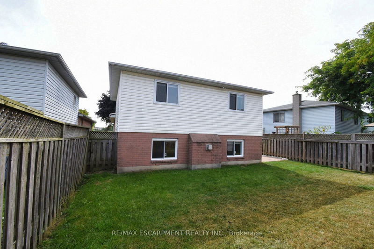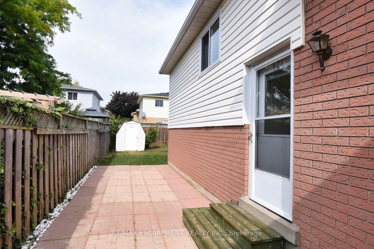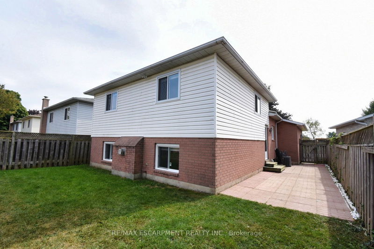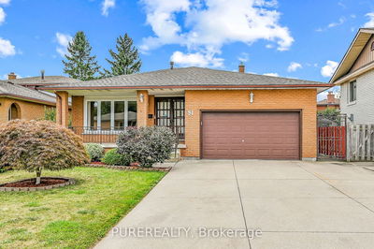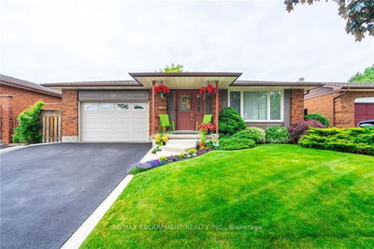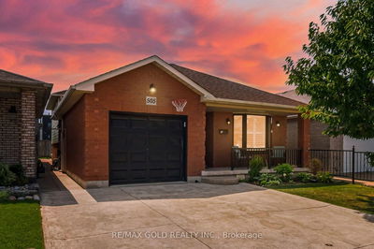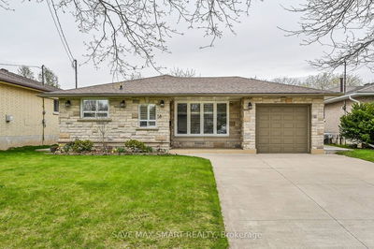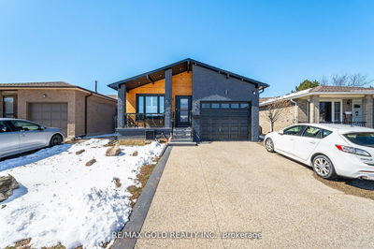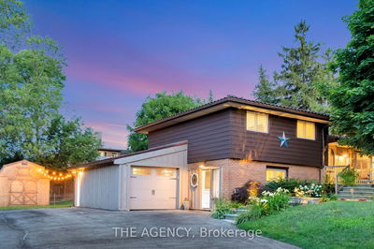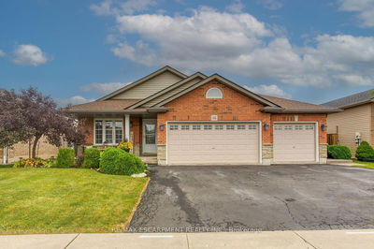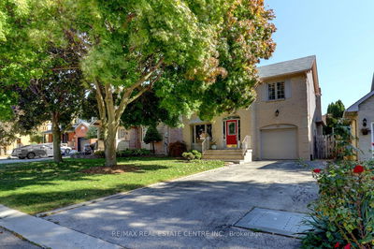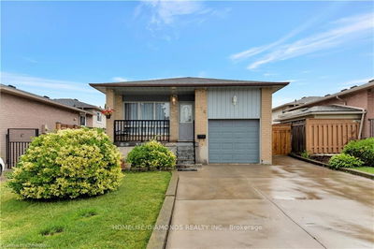RSA & Irreg sizes. Spacious 4 level backsplit. Original family owned since new. Beautiful view of city owned park. Green space across open space. New carpet and new vinyl flooring in kitchen hallway and bathroom 2024. New bedrooms and front panoramic windows 2024. Inside entry garage with new Epoxy garage floor and as well as laundry room 2024. Insulated garage including new garage door. 11/2 car garage with new remote garage door opener. New asphalt double drive. new roof with extra vents 2024. New roof on rear shed 2024. Extra attic insulation 2022. New high efficiency gas furnace 2024. Central vacuum with attachments. Gas FP in above grade family room with bright sunny window above grade. Master bedroom with 2 closets. Includes 6 appliances included. C/air included.
부동산 특징
- 등록 날짜: Tuesday, October 01, 2024
- 가상 투어: View Virtual Tour for 15 Broughton Avenue
- 도시: Hamilton
- 이웃/동네: Broughton
- 중요 교차로: Upper Gage/Terni blvd
- 전체 주소: 15 Broughton Avenue, Hamilton, L8W 3S5, Ontario, Canada
- 가족실: Lower
- 거실: Combined W/Dining
- 주방: Eat-In Kitchen
- 리스팅 중개사: Re/Max Escarpment Realty Inc. - Disclaimer: The information contained in this listing has not been verified by Re/Max Escarpment Realty Inc. and should be verified by the buyer.


